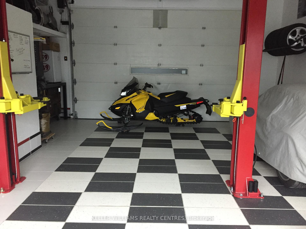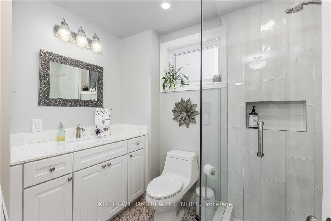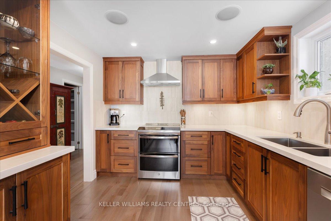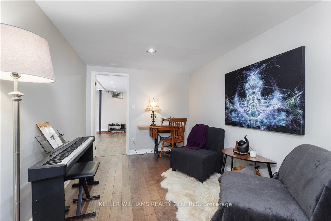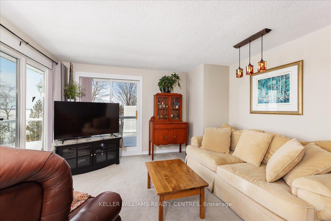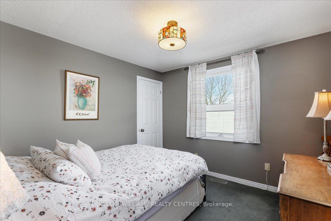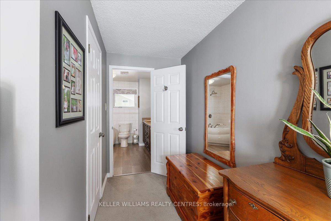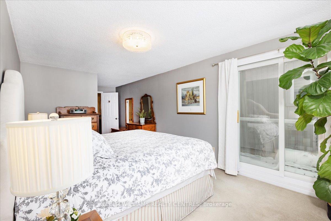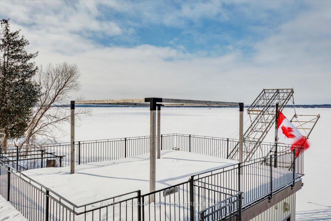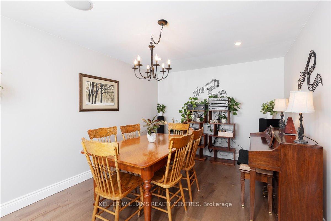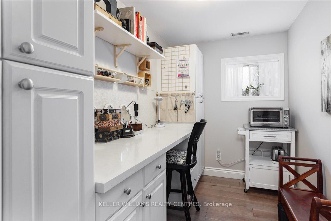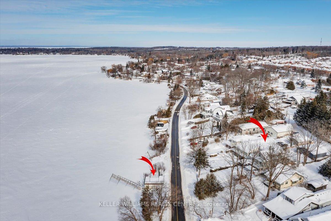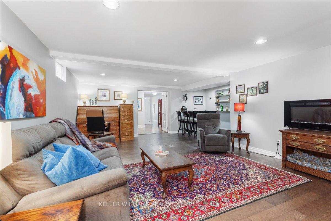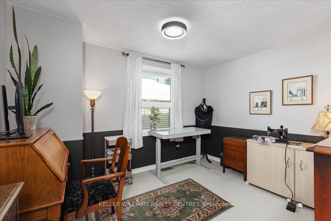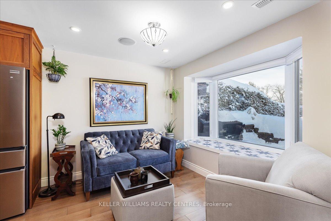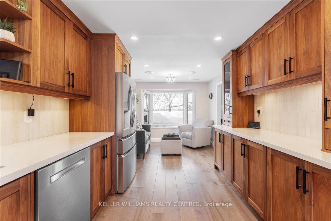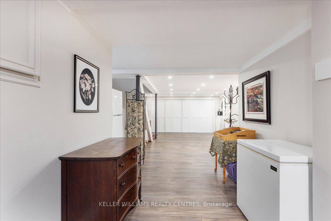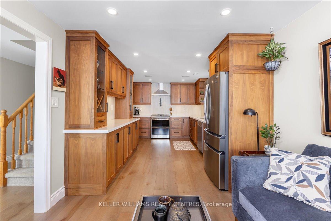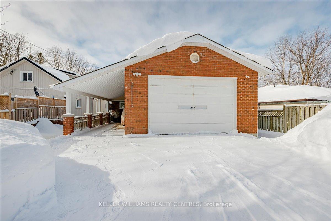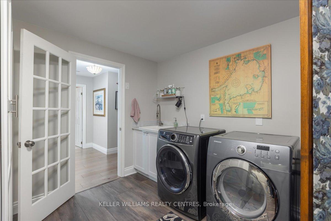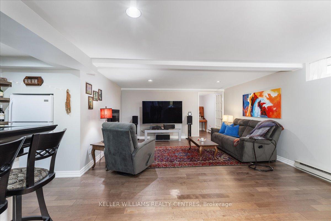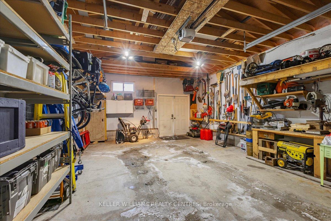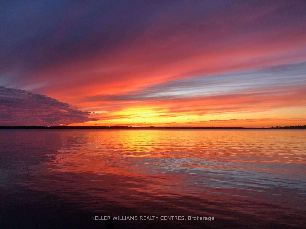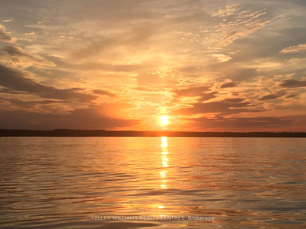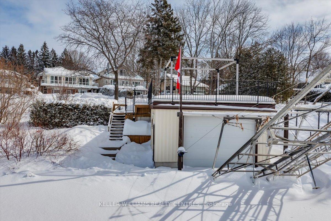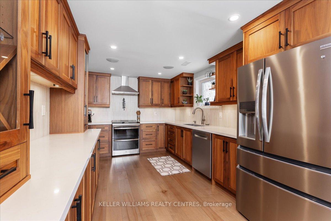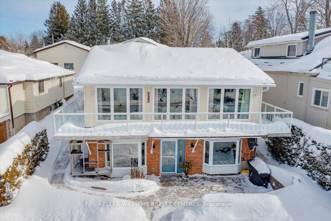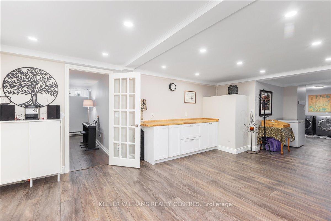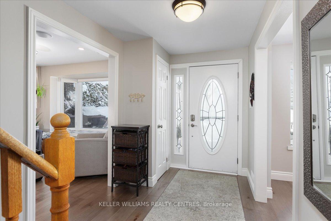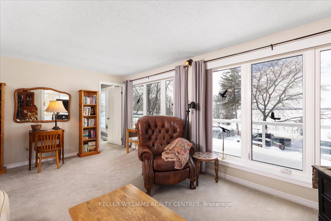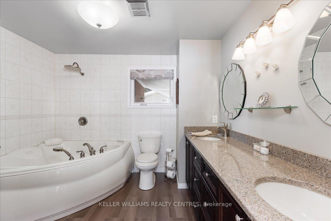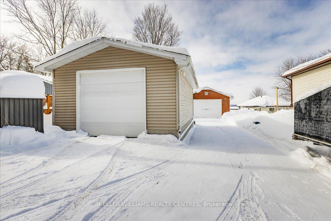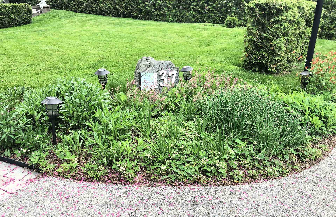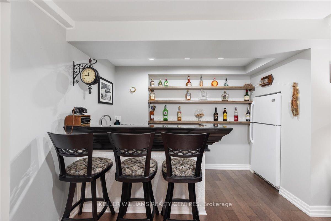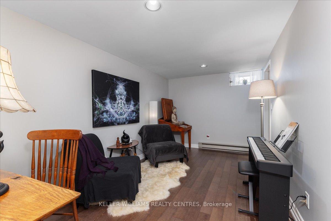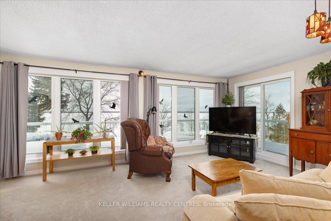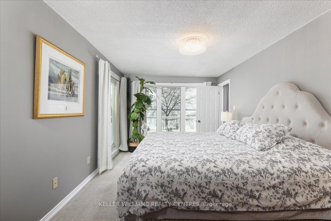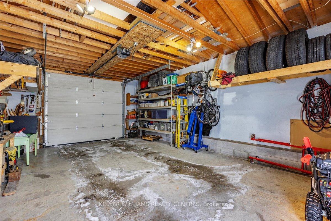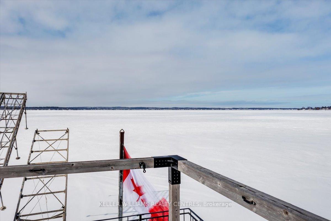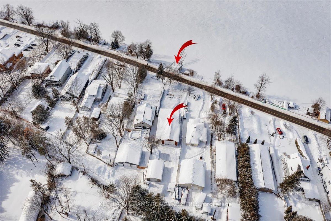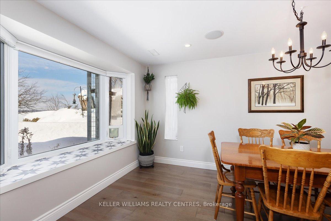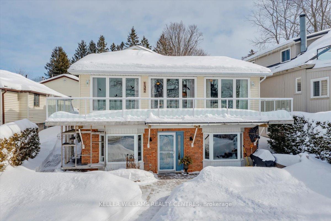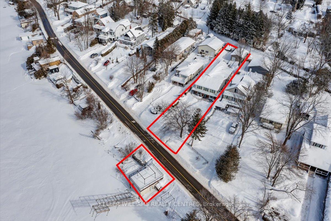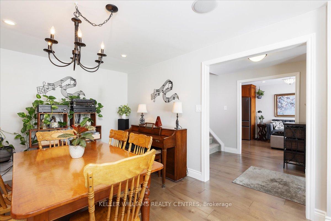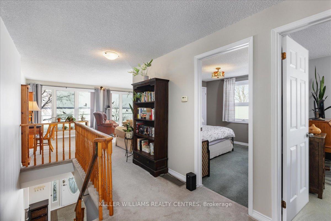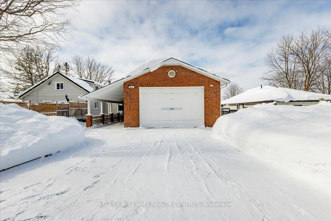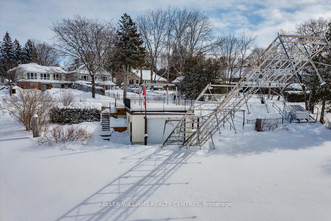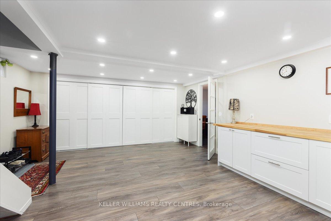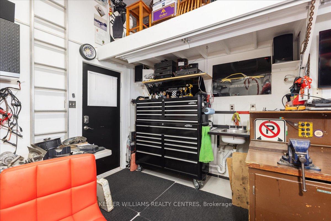$1,999,900
Available - For Sale
Listing ID: N12053669
137 Lake Driv North , Georgina, L4P 3C8, York
| Don't miss your chance to spend this summer at the Lake! Distinct, spacious and comfortable Deeded Indirect Lakefront in a prestigious high demand waterfront community of North Keswick. Nestled on a pristine landscaped lot with beautifully curated and vibrant native perennial gardens this property offers year round unobstructed and breathtaking west-facing sunset views. Immaculate shoreline with large dry boathouse featuring rooftop patio with pergola, 50 foot cantilever dock, marine railway and cozy private garden retreat with stone-ringed firepit. This custom 3 bedroom, 2 bath home boasts Approximately 3000 sq.ft. of finished living space and has been updated with care, using high-quality materials and meticulous attention to detail. Immaculate eat-in kitchen with rich walnut cabinets, quartz countertops, custom backsplash and stainless steel appliances. Pot light lit main floor with hardwood throughout and built-in speakers in dining, kitchen and front patio. Bright and sunlit 2nd floor with gorgeous views of the Lake from the Primary Bedroom and Family Room with multiple walk-outs to wrap around balcony. Updated bathrooms. Separate living room with built-in custom hardwood shelving and stylish wet bar. Attached oversized, insulated and heated double car garage and an additional bonus oversized detached garage in rear of property with separate access from back laneway offering tons of parking and space for all your recreational equipment. Close to all amenities, don't miss this rare chance to own a home that combines luxury, practicality and tranquility of Lakeside Living. Make your offer today and start living the waterfront dream! |
| Price | $1,999,900 |
| Taxes: | $7857.14 |
| Occupancy by: | Owner |
| Address: | 137 Lake Driv North , Georgina, L4P 3C8, York |
| Acreage: | < .50 |
| Directions/Cross Streets: | Lake Dr N / Old Homested |
| Rooms: | 12 |
| Bedrooms: | 3 |
| Bedrooms +: | 1 |
| Family Room: | T |
| Basement: | Other, Separate Ent |
| Level/Floor | Room | Length(ft) | Width(ft) | Descriptions | |
| Room 1 | Main | Kitchen | 14.92 | 8.33 | Overlook Water, Hardwood Floor, Quartz Counter |
| Room 2 | Main | Breakfast | 9.91 | 9.81 | Overlook Water, Hardwood Floor, Bay Window |
| Room 3 | Main | Dining Ro | 15.48 | 10.4 | Overlook Water, Hardwood Floor, Bay Window |
| Room 4 | Main | Family Ro | 21.32 | 14.76 | Hardwood Floor, Pot Lights, Wet Bar |
| Room 5 | Main | Office | 10.5 | 6.17 | Hardwood Floor, B/I Shelves, Quartz Counter |
| Room 6 | Main | Recreatio | 18.24 | 15.42 | Walk-Up, Pot Lights, W/W Closet |
| Room 7 | Main | Bedroom 4 | 14.99 | 8.59 | Hardwood Floor, Pot Lights |
| Room 8 | Main | Utility R | 12.23 | 9.48 | Vinyl Floor, B/I Closet, Combined w/Laundry |
| Room 9 | Second | Primary B | 16.5 | 10 | Overlook Water, Walk-In Closet(s), W/O To Balcony |
| Room 10 | Second | Living Ro | 18.56 | 12.82 | Overlook Water, W/O To Balcony, Broadloom |
| Room 11 | Second | Bedroom 2 | 11.74 | 10.23 | Broadloom, Double Closet, W/O To Balcony |
| Room 12 | Second | Bedroom 3 | 10.23 | 10 | Overlook Water, Closet, Broadloom |
| Washroom Type | No. of Pieces | Level |
| Washroom Type 1 | 3 | Main |
| Washroom Type 2 | 5 | Second |
| Washroom Type 3 | 0 | |
| Washroom Type 4 | 0 | |
| Washroom Type 5 | 0 | |
| Washroom Type 6 | 3 | Main |
| Washroom Type 7 | 5 | Second |
| Washroom Type 8 | 0 | |
| Washroom Type 9 | 0 | |
| Washroom Type 10 | 0 | |
| Washroom Type 11 | 3 | Main |
| Washroom Type 12 | 5 | Second |
| Washroom Type 13 | 0 | |
| Washroom Type 14 | 0 | |
| Washroom Type 15 | 0 |
| Total Area: | 0.00 |
| Property Type: | Detached |
| Style: | 2-Storey |
| Exterior: | Brick, Vinyl Siding |
| Garage Type: | Attached |
| (Parking/)Drive: | Other |
| Drive Parking Spaces: | 12 |
| Park #1 | |
| Parking Type: | Other |
| Park #2 | |
| Parking Type: | Other |
| Pool: | None |
| Other Structures: | Garden Shed, W |
| Property Features: | Golf, Lake Access |
| CAC Included: | N |
| Water Included: | N |
| Cabel TV Included: | N |
| Common Elements Included: | N |
| Heat Included: | N |
| Parking Included: | N |
| Condo Tax Included: | N |
| Building Insurance Included: | N |
| Fireplace/Stove: | Y |
| Heat Type: | Forced Air |
| Central Air Conditioning: | Central Air |
| Central Vac: | N |
| Laundry Level: | Syste |
| Ensuite Laundry: | F |
| Sewers: | Sewer |
| Utilities-Cable: | A |
| Utilities-Hydro: | Y |
$
%
Years
This calculator is for demonstration purposes only. Always consult a professional
financial advisor before making personal financial decisions.
| Although the information displayed is believed to be accurate, no warranties or representations are made of any kind. |
| KELLER WILLIAMS REALTY CENTRES |
|
|

Wally Islam
Real Estate Broker
Dir:
416-949-2626
Bus:
416-293-8500
Fax:
905-913-8585
| Virtual Tour | Book Showing | Email a Friend |
Jump To:
At a Glance:
| Type: | Freehold - Detached |
| Area: | York |
| Municipality: | Georgina |
| Neighbourhood: | Keswick North |
| Style: | 2-Storey |
| Tax: | $7,857.14 |
| Beds: | 3+1 |
| Baths: | 2 |
| Fireplace: | Y |
| Pool: | None |
Locatin Map:
Payment Calculator:
