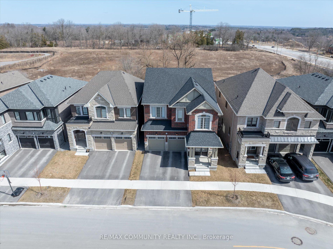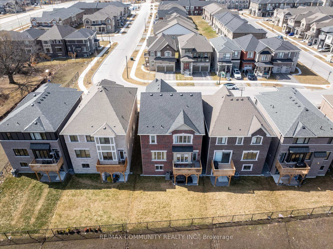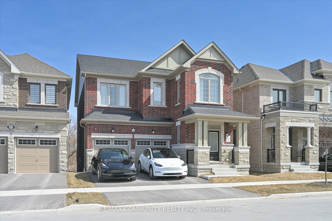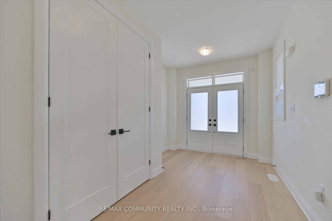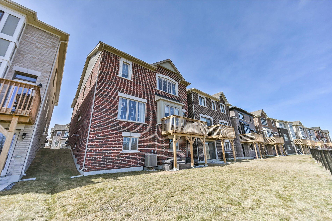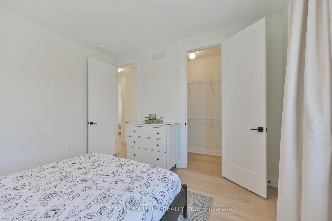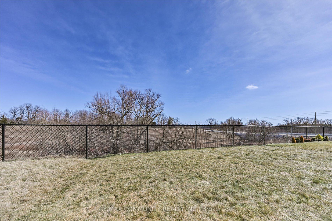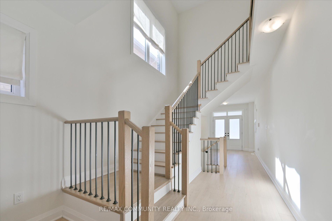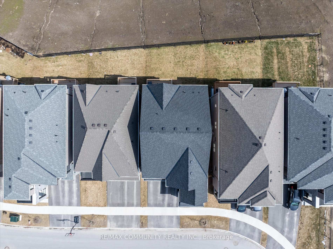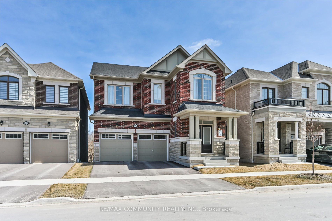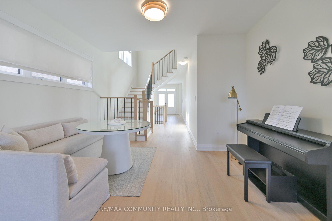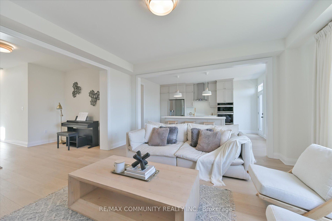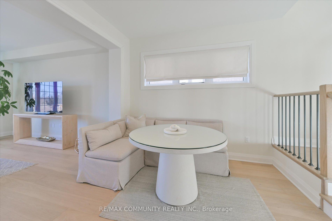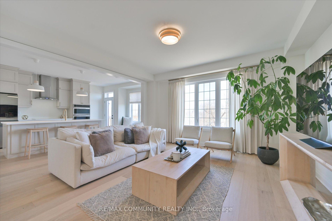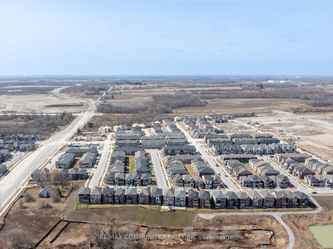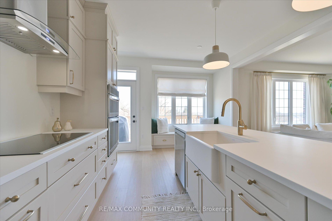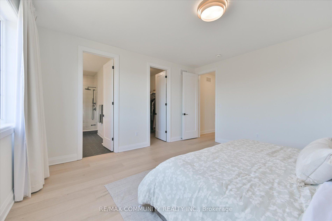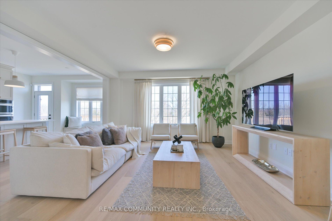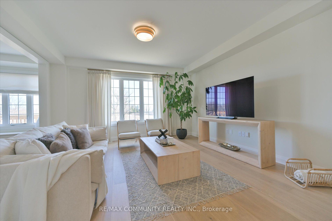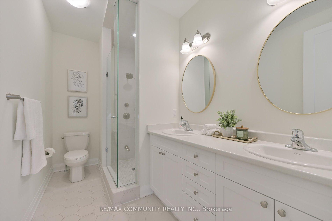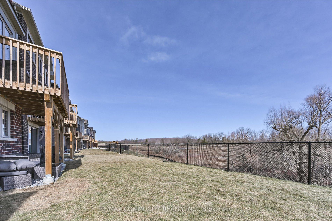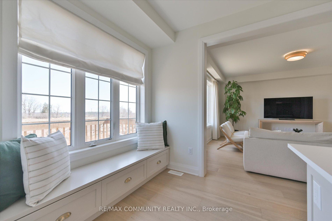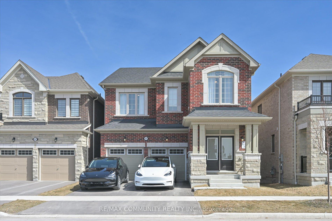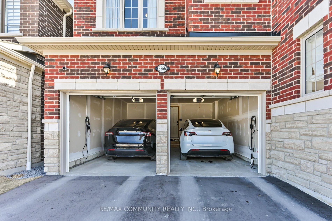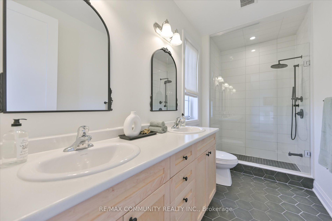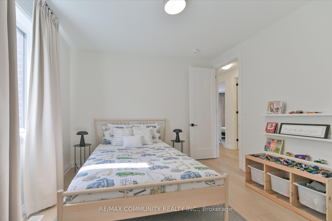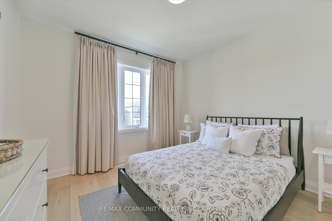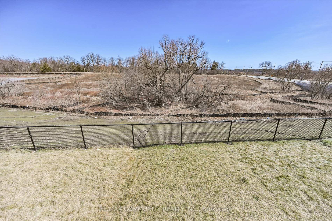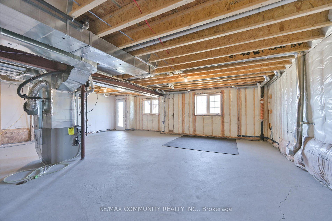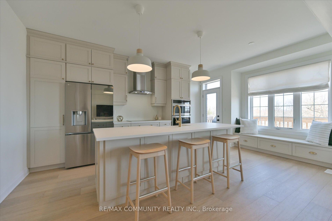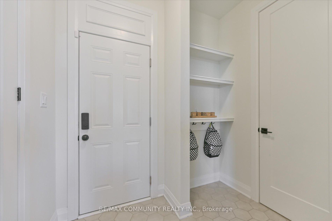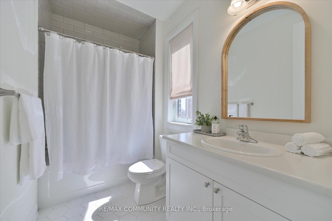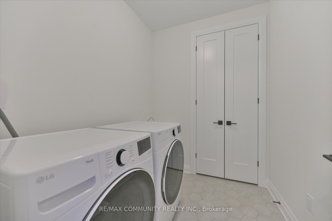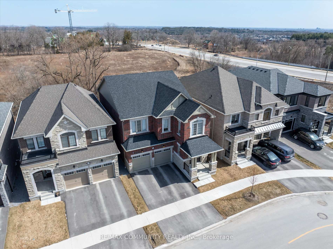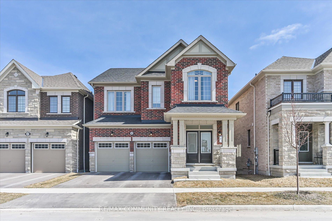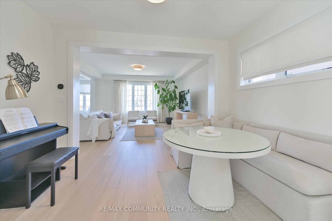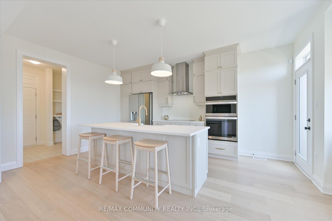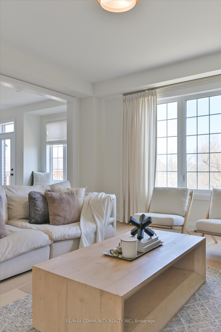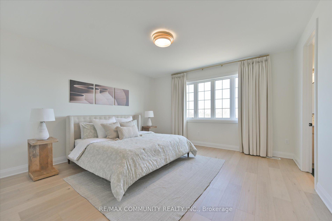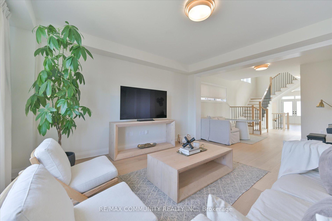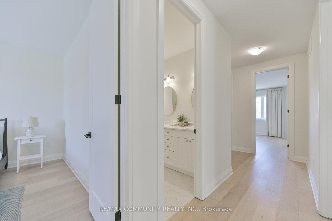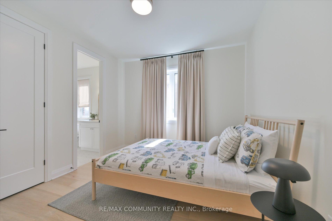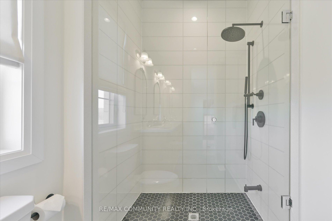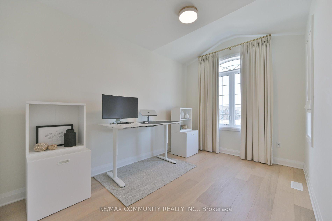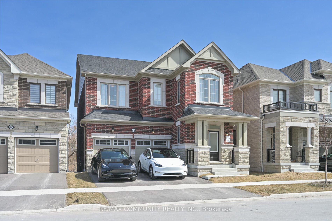$1,479,000
Available - For Sale
Listing ID: E12047157
3255 Turnstone Boul , Pickering, L1X 0N3, Durham
| Luxury Living in New Seaton Ravine Lot Home with Walkout Basement & EV Charging! Welcome to this exceptional detached home in the sought-after community of New Seaton, Pickering, where elegance, modern upgrades, and convenience come together seamlessly. Boasting 9-foot ceilings throughout, this home features upgraded doors in every room, enhancing its luxurious appeal. Situated on a premium ravine lot with stunning, unobstructed views, this home offers unmatched privacy as the land behind is protected and will never be developed. The walkout basement adds additional living and entertainment space, and a city-approved license and building permit for the basement is already in place, providing incredible potential for customization or an income suite. Inside, the home is adorned with custom curtains and drapery, adding a touch of sophistication to every room. The four-bedroom, four-washroom layout is designed for comfort, with top-tier hardwood flooring throughout. The fully renovated kitchen features high-end appliances, upgraded lighting, and premium finishes, making it a dream for any home chef. The convenient upstairs laundry adds to the ease of daily living. All washrooms have been upgraded with high-end hardware and finishes, reflecting superior craftsmanship and style. For electric vehicle owners, this home is EV-ready with two installed chargers, allowing for the simultaneous charging of two cars. Beyond the home, the community is flourishing, with a new school set to open in September 2025, along with a brand-new recreation center and shopping complex within walking distance. This is a rare opportunity to own a luxurious home in a prime location don't miss out! |
| Price | $1,479,000 |
| Taxes: | $8910.02 |
| Occupancy by: | Owner |
| Address: | 3255 Turnstone Boul , Pickering, L1X 0N3, Durham |
| Acreage: | < .50 |
| Directions/Cross Streets: | Brock/Alexander Knox |
| Rooms: | 9 |
| Bedrooms: | 4 |
| Bedrooms +: | 0 |
| Family Room: | F |
| Basement: | Full, Walk-Out |
| Level/Floor | Room | Length(ft) | Width(ft) | Descriptions | |
| Room 1 | Main | Living Ro | 15.58 | 15.09 | Hardwood Floor, Large Window, Coffered Ceiling(s) |
| Room 2 | Main | Dining Ro | 12.37 | 35.1 | Hardwood Floor, Large Window |
| Room 3 | Main | Kitchen | 12.6 | 9.58 | Hardwood Floor, Quartz Counter |
| Room 4 | Main | Breakfast | 12.6 | 9.58 | Hardwood Floor, W/O To Deck |
| Room 5 | Second | Primary B | 15.28 | 14.99 | Hardwood Floor, 5 Pc Ensuite, Walk-In Closet(s) |
| Room 6 | Second | Bedroom 2 | 12.37 | 11.58 | Hardwood Floor, 4 Pc Ensuite |
| Room 7 | Second | Bedroom 3 | 11.97 | 10.99 | Hardwood Floor, Walk-In Closet(s) |
| Room 8 | Second | Bedroom 4 | 11.78 | 9.28 | Hardwood Floor, Walk-In Closet(s), Vaulted Ceiling(s) |
| Washroom Type | No. of Pieces | Level |
| Washroom Type 1 | 2 | Main |
| Washroom Type 2 | 4 | Second |
| Washroom Type 3 | 5 | Second |
| Washroom Type 4 | 0 | |
| Washroom Type 5 | 0 | |
| Washroom Type 6 | 2 | Main |
| Washroom Type 7 | 4 | Second |
| Washroom Type 8 | 5 | Second |
| Washroom Type 9 | 0 | |
| Washroom Type 10 | 0 |
| Total Area: | 0.00 |
| Approximatly Age: | 0-5 |
| Property Type: | Detached |
| Style: | 2-Storey |
| Exterior: | Brick |
| Garage Type: | Attached |
| (Parking/)Drive: | Available |
| Drive Parking Spaces: | 2 |
| Park #1 | |
| Parking Type: | Available |
| Park #2 | |
| Parking Type: | Available |
| Pool: | None |
| Approximatly Age: | 0-5 |
| Approximatly Square Footage: | 2500-3000 |
| Property Features: | Clear View, Electric Car Charg |
| CAC Included: | N |
| Water Included: | N |
| Cabel TV Included: | N |
| Common Elements Included: | N |
| Heat Included: | N |
| Parking Included: | N |
| Condo Tax Included: | N |
| Building Insurance Included: | N |
| Fireplace/Stove: | N |
| Heat Type: | Forced Air |
| Central Air Conditioning: | Central Air |
| Central Vac: | N |
| Laundry Level: | Syste |
| Ensuite Laundry: | F |
| Sewers: | Sewer |
| Utilities-Cable: | A |
| Utilities-Hydro: | N |
$
%
Years
This calculator is for demonstration purposes only. Always consult a professional
financial advisor before making personal financial decisions.
| Although the information displayed is believed to be accurate, no warranties or representations are made of any kind. |
| RE/MAX COMMUNITY REALTY INC. |
|
|

Wally Islam
Real Estate Broker
Dir:
416-949-2626
Bus:
416-293-8500
Fax:
905-913-8585
| Virtual Tour | Book Showing | Email a Friend |
Jump To:
At a Glance:
| Type: | Freehold - Detached |
| Area: | Durham |
| Municipality: | Pickering |
| Neighbourhood: | Rural Pickering |
| Style: | 2-Storey |
| Approximate Age: | 0-5 |
| Tax: | $8,910.02 |
| Beds: | 4 |
| Baths: | 4 |
| Fireplace: | N |
| Pool: | None |
Locatin Map:
Payment Calculator:
