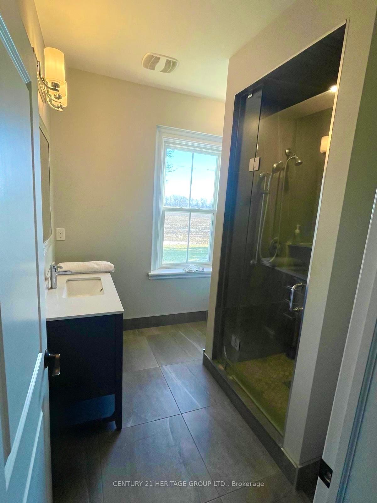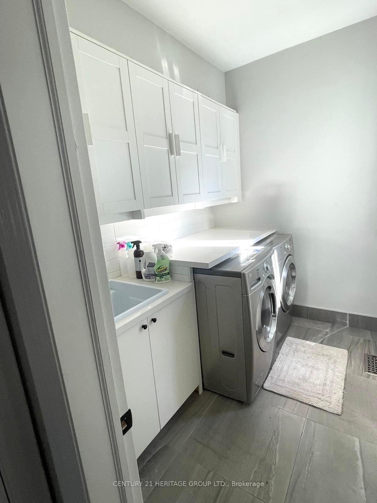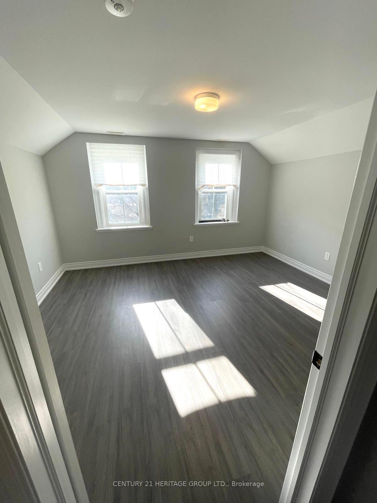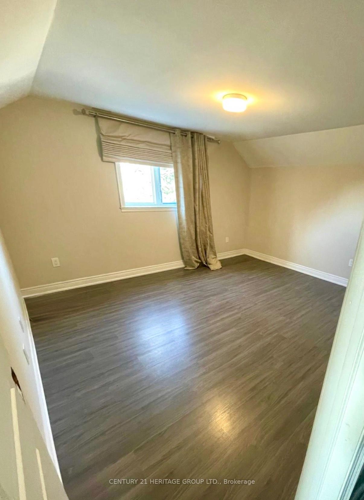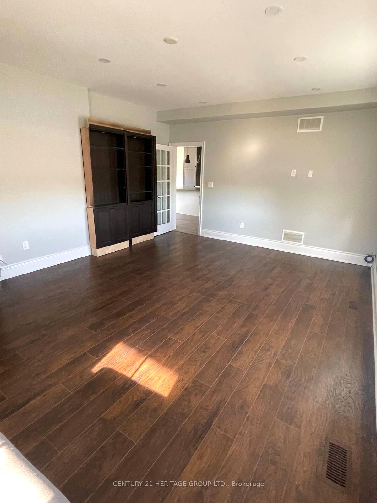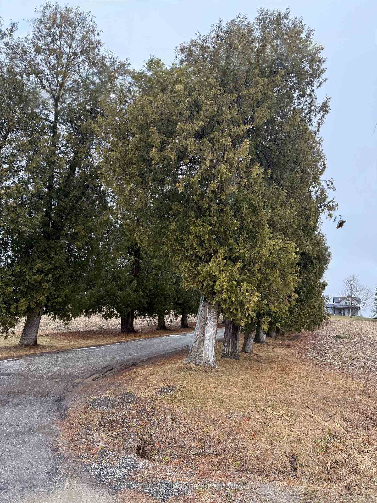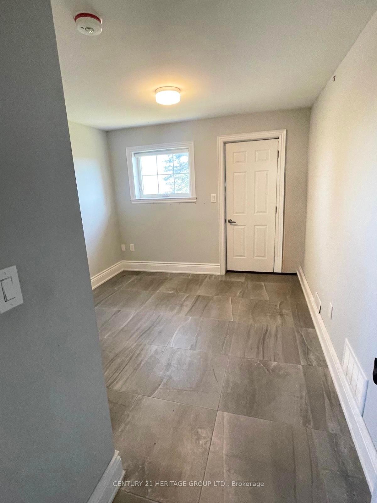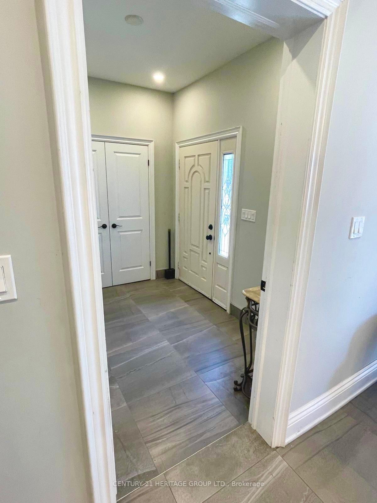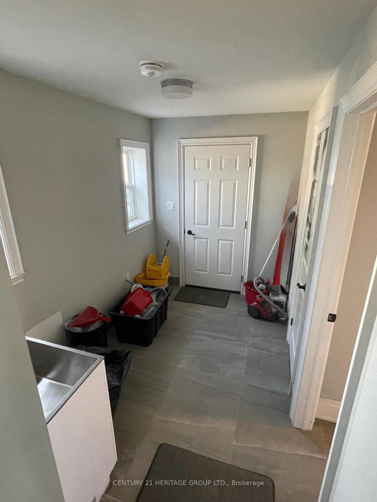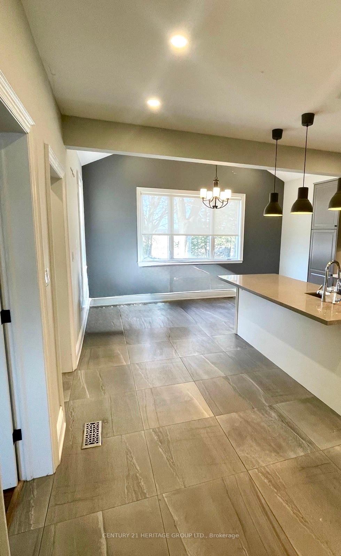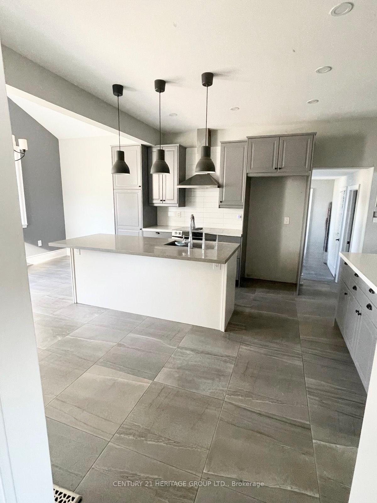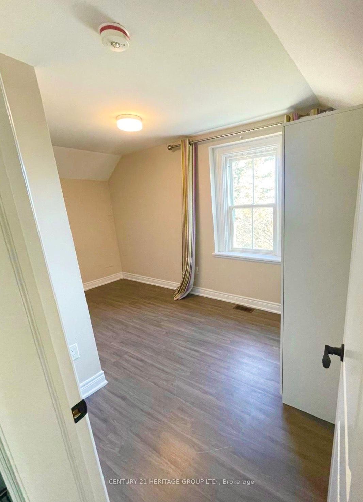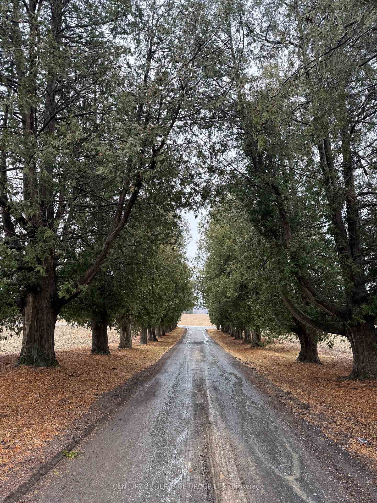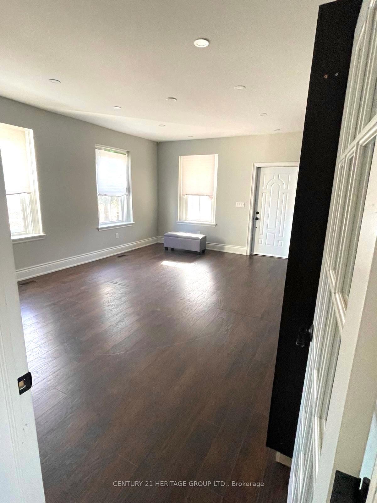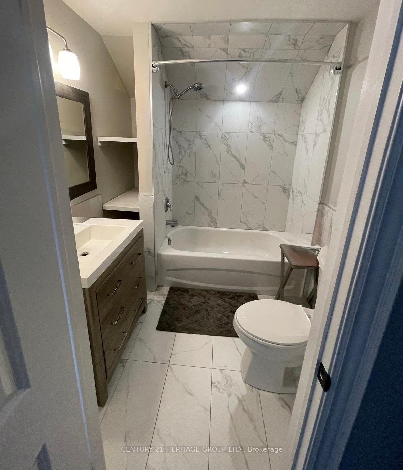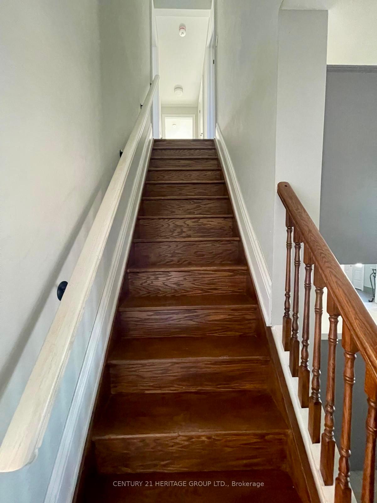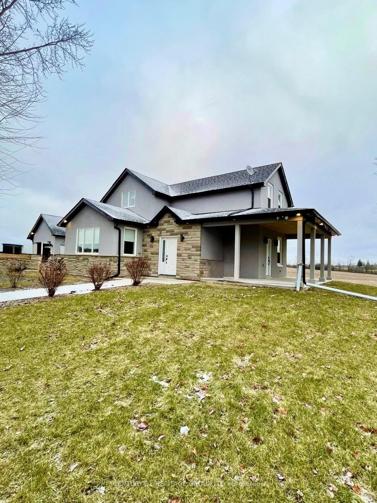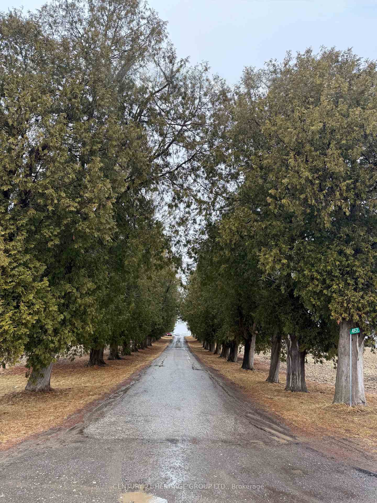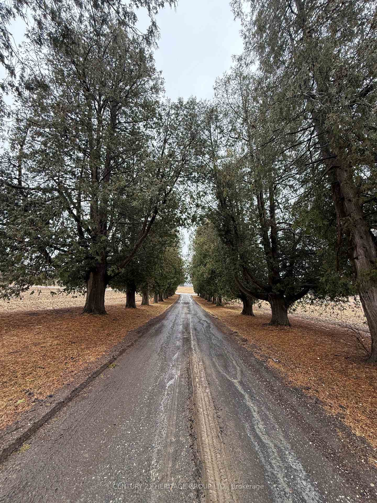$3,700
Available - For Rent
Listing ID: N12053140
4152 4th Line N/A , Bradford West Gwillimbury, L3Z 2A4, Simcoe
| * Perfect 4-bedroom, 2-bathroom detached home with parking for 2 vehicles * available for immediate occupancy! * Step into this charming detached home nestled in the sought-after Bradford Community! * Surrounded by breathtaking sunsets, picturesque nature, and serene farmland this fully renovated home is a true gem * Hardwood floors throughout * Bright floorplan with tons of natural sunlight * Pot-lights on main * Family home with large welcoming foyer * Separate mudroom with direct garage access * Gather in the beautifully updated modern eat-in kitchen, complete with quartz countertops * Enjoy a generous living space with expansive windows * Perfect size bedrooms including additional main floor bedroom * Indulge in the tastefully renovated bathrooms on both the main and upper floors * Full unfinished basement included for extra storage * Enjoy exclusive use of the surrounding yard and cozy front porch * Move-in ready and waiting for you! * |
| Price | $3,700 |
| Taxes: | $0.00 |
| Occupancy by: | Vacant |
| Address: | 4152 4th Line N/A , Bradford West Gwillimbury, L3Z 2A4, Simcoe |
| Directions/Cross Streets: | Hwy 27 & 4th Line |
| Rooms: | 11 |
| Bedrooms: | 4 |
| Bedrooms +: | 0 |
| Family Room: | F |
| Basement: | Unfinished |
| Furnished: | Unfu |
| Level/Floor | Room | Length(ft) | Width(ft) | Descriptions | |
| Room 1 | Main | Kitchen | 14.43 | 12.14 | Ceramic Floor, Centre Island, Quartz Counter |
| Room 2 | Main | Dining Ro | 14.43 | 9.84 | Ceramic Floor, Open Concept, Vaulted Ceiling(s) |
| Room 3 | Main | Living Ro | 19.68 | 14.76 | Hardwood Floor, Overlooks Frontyard, W/O To Porch |
| Room 4 | Main | Bedroom 4 | 13.78 | 10.17 | Closet, Window, W/O To Garden |
| Room 5 | Main | Mud Room | 11.15 | 6.89 | Closet, Window, W/O To Garage |
| Room 6 | Main | Bathroom | 8.53 | 7.87 | 3 Pc Bath, Ceramic Floor, Window |
| Room 7 | Main | Laundry | 11.15 | 7.22 | Quartz Counter, Laundry Sink, Window |
| Room 8 | Second | Primary B | 14.1 | 12.14 | Hardwood Floor, Closet, Window |
| Room 9 | Second | Bedroom 2 | 14.1 | 11.81 | Hardwood Floor, Closet, Window |
| Room 10 | Second | Bedroom 3 | 14.1 | 8.53 | Hardwood Floor, Closet, Window |
| Room 11 | Second | Bathroom | 7.48 | 6.89 | 4 Pc Bath, Ceramic Floor, Ceiling Fan(s) |
| Washroom Type | No. of Pieces | Level |
| Washroom Type 1 | 3 | Main |
| Washroom Type 2 | 4 | Second |
| Washroom Type 3 | 0 | |
| Washroom Type 4 | 0 | |
| Washroom Type 5 | 0 | |
| Washroom Type 6 | 3 | Main |
| Washroom Type 7 | 4 | Second |
| Washroom Type 8 | 0 | |
| Washroom Type 9 | 0 | |
| Washroom Type 10 | 0 |
| Total Area: | 0.00 |
| Property Type: | Detached |
| Style: | 2-Storey |
| Exterior: | Aluminum Siding, Brick |
| Garage Type: | Attached |
| (Parking/)Drive: | Available |
| Drive Parking Spaces: | 1 |
| Park #1 | |
| Parking Type: | Available |
| Park #2 | |
| Parking Type: | Available |
| Pool: | None |
| Laundry Access: | Ensuite, Laun |
| CAC Included: | N |
| Water Included: | N |
| Cabel TV Included: | N |
| Common Elements Included: | N |
| Heat Included: | N |
| Parking Included: | Y |
| Condo Tax Included: | N |
| Building Insurance Included: | N |
| Fireplace/Stove: | N |
| Heat Type: | Forced Air |
| Central Air Conditioning: | Central Air |
| Central Vac: | N |
| Laundry Level: | Syste |
| Ensuite Laundry: | F |
| Sewers: | Septic |
| Water: | Drilled W |
| Water Supply Types: | Drilled Well |
| Utilities-Cable: | A |
| Utilities-Hydro: | A |
| Although the information displayed is believed to be accurate, no warranties or representations are made of any kind. |
| CENTURY 21 HERITAGE GROUP LTD. |
|
|

Wally Islam
Real Estate Broker
Dir:
416-949-2626
Bus:
416-293-8500
Fax:
905-913-8585
| Book Showing | Email a Friend |
Jump To:
At a Glance:
| Type: | Freehold - Detached |
| Area: | Simcoe |
| Municipality: | Bradford West Gwillimbury |
| Neighbourhood: | Rural Bradford West Gwillimbury |
| Style: | 2-Storey |
| Beds: | 4 |
| Baths: | 2 |
| Fireplace: | N |
| Pool: | None |
Locatin Map:
