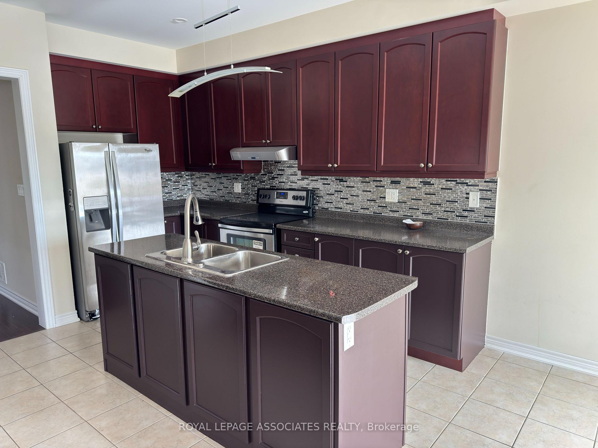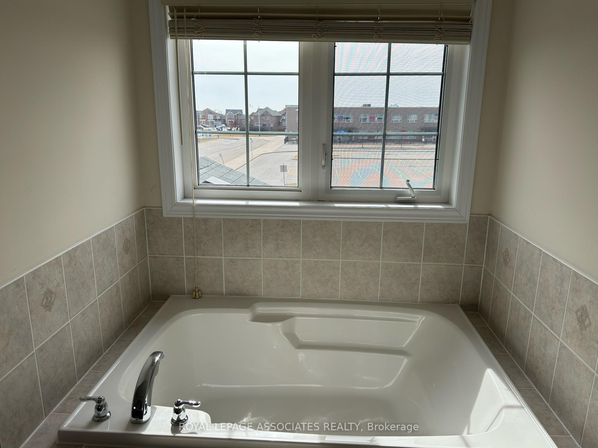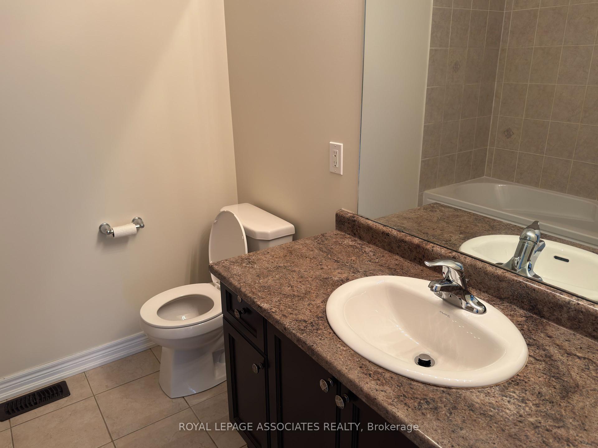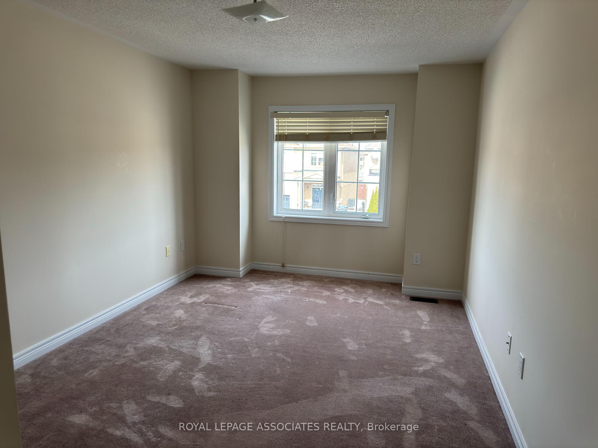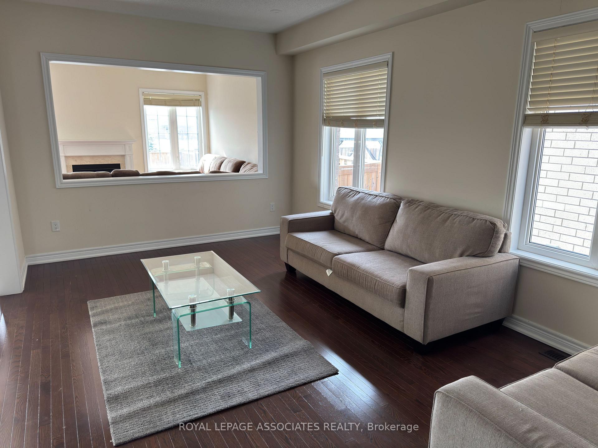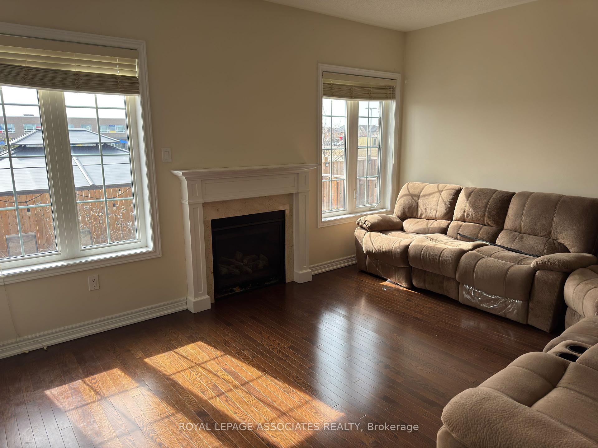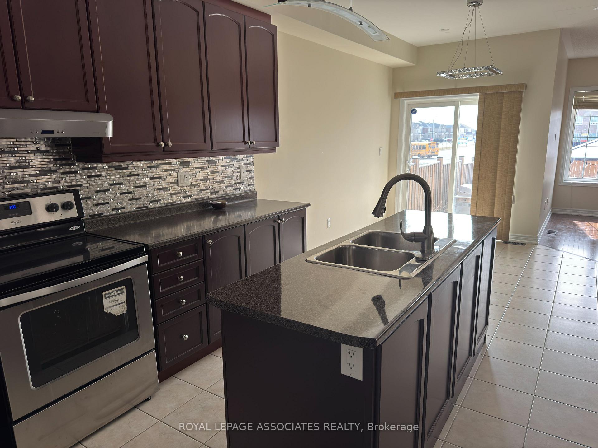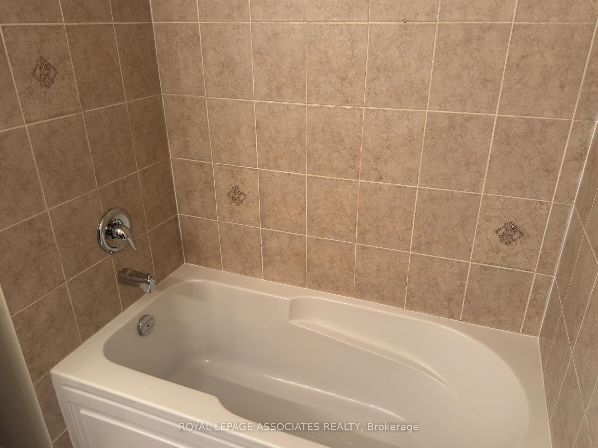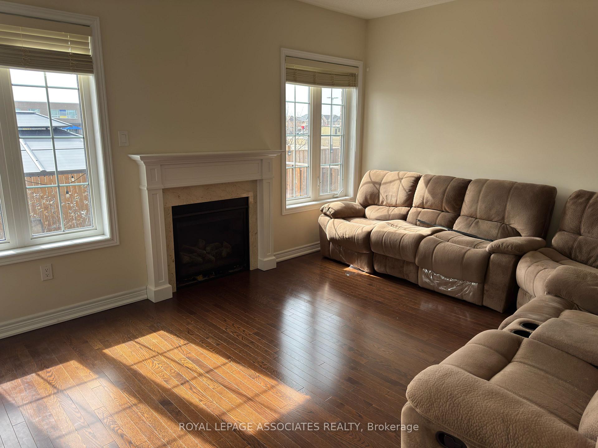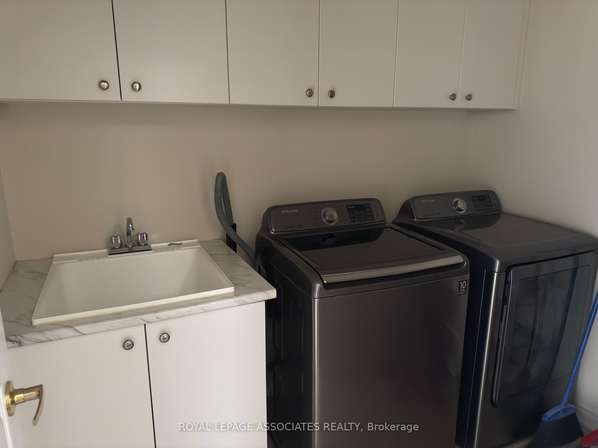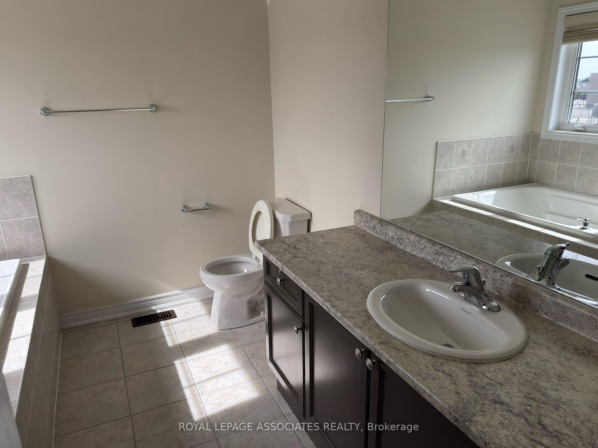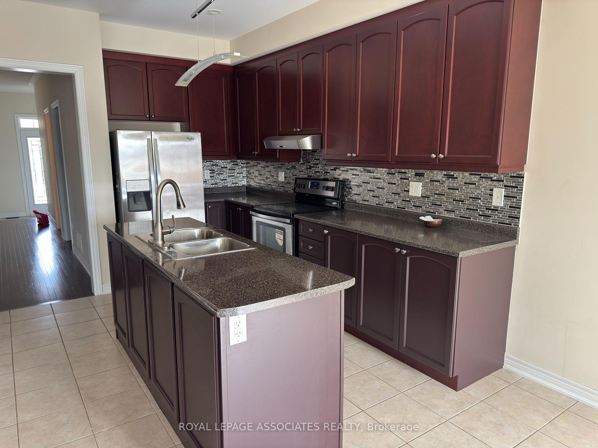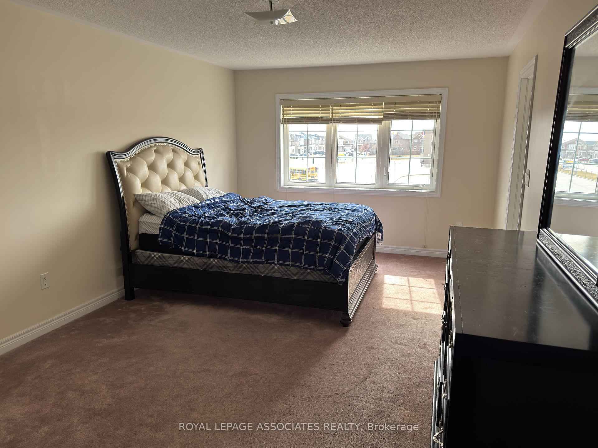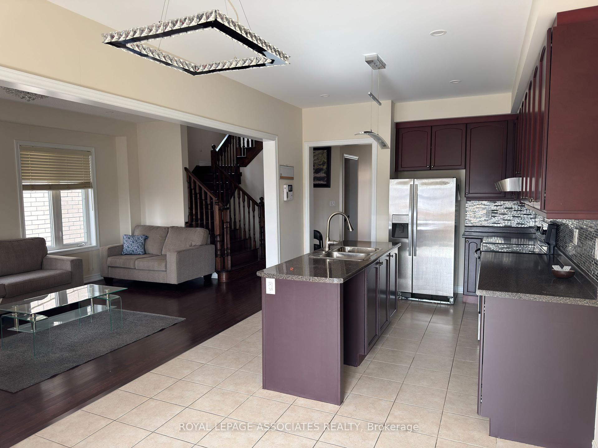$3,200
Available - For Rent
Listing ID: W12053417
75 Meltwater Cres , Brampton, L6P 3W6, Peel
| Located in the highly desirable Castlemore neighbourhood of Brampton, this beautiful open-concept detached home is available for lease. The home boasts four bedrooms and two and a half bathrooms,including an en-suite bath. A spacious kitchen with a breakfast area perfect for family meals. Ensuite laundry for added convenience. Pot lights illuminate the interior and exterior of home,adding both ambiance and security. Elegant chandeliers enhance the home's sophisticated feel.Conveniently situation next to a public school, this home offers the privacy of a separate entrance. It is also close to grocery stores, highway 427, and public transit, making commuting easy. Home also offers two parking spaces, include garage space. |
| Price | $3,200 |
| Taxes: | $0.00 |
| Occupancy by: | Vacant |
| Address: | 75 Meltwater Cres , Brampton, L6P 3W6, Peel |
| Acreage: | < .50 |
| Directions/Cross Streets: | Highway 50 & Castlemore Rd. |
| Rooms: | 8 |
| Bedrooms: | 4 |
| Bedrooms +: | 0 |
| Family Room: | T |
| Basement: | Other |
| Furnished: | Part |
| Level/Floor | Room | Length(ft) | Width(ft) | Descriptions | |
| Room 1 | Ground | Family Ro | 12.07 | 14.92 | Fireplace, Hardwood Floor |
| Room 2 | Ground | Living Ro | 18.7 | 11.05 | Open Concept, Hardwood Floor |
| Room 3 | Ground | Kitchen | 21.52 | 10.33 | Open Concept, Centre Island |
| Room 4 | Ground | Powder Ro | 5.9 | 5.58 | 2 Pc Bath, Ceramic Floor |
| Room 5 | Ground | Foyer | 10.66 | 5.51 | Double Closet, Ceramic Floor |
| Room 6 | Second | Bedroom | 17.06 | 10.43 | Closet, Above Grade Window |
| Room 7 | Second | Bedroom 2 | 14.3 | 11.12 | Closet, Above Grade Window |
| Room 8 | Second | Bedroom 3 | 10.33 | 10.04 | Closet, Above Grade Window |
| Room 9 | Second | Primary B | 21.75 | 11.51 | W/W Closet, Above Grade Window |
| Room 10 | Second | Bathroom | 7.28 | 7.61 | 3 Pc Bath, Ceramic Floor |
| Room 11 | Second | Bathroom | 10.07 | 8.92 | 3 Pc Ensuite, Ceramic Floor |
| Washroom Type | No. of Pieces | Level |
| Washroom Type 1 | 3 | Second |
| Washroom Type 2 | 3 | Second |
| Washroom Type 3 | 2 | Ground |
| Washroom Type 4 | 0 | |
| Washroom Type 5 | 0 |
| Total Area: | 0.00 |
| Approximatly Age: | 6-15 |
| Property Type: | Upper Level |
| Style: | 2-Storey |
| Exterior: | Brick |
| Garage Type: | Built-In |
| (Parking/)Drive: | Available |
| Drive Parking Spaces: | 1 |
| Park #1 | |
| Parking Type: | Available |
| Park #2 | |
| Parking Type: | Available |
| Pool: | None |
| Laundry Access: | Ensuite |
| Approximatly Age: | 6-15 |
| Approximatly Square Footage: | 2000-2500 |
| Property Features: | Fenced Yard |
| CAC Included: | N |
| Water Included: | N |
| Cabel TV Included: | N |
| Common Elements Included: | N |
| Heat Included: | N |
| Parking Included: | Y |
| Condo Tax Included: | N |
| Building Insurance Included: | N |
| Fireplace/Stove: | Y |
| Heat Type: | Forced Air |
| Central Air Conditioning: | Central Air |
| Central Vac: | N |
| Laundry Level: | Syste |
| Ensuite Laundry: | F |
| Sewers: | Sewer |
| Utilities-Cable: | A |
| Utilities-Hydro: | A |
| Although the information displayed is believed to be accurate, no warranties or representations are made of any kind. |
| ROYAL LEPAGE ASSOCIATES REALTY |
|
|

Wally Islam
Real Estate Broker
Dir:
416-949-2626
Bus:
416-293-8500
Fax:
905-913-8585
| Book Showing | Email a Friend |
Jump To:
At a Glance:
| Type: | Freehold - Upper Level |
| Area: | Peel |
| Municipality: | Brampton |
| Neighbourhood: | Brampton East |
| Style: | 2-Storey |
| Approximate Age: | 6-15 |
| Beds: | 4 |
| Baths: | 3 |
| Fireplace: | Y |
| Pool: | None |
Locatin Map:
