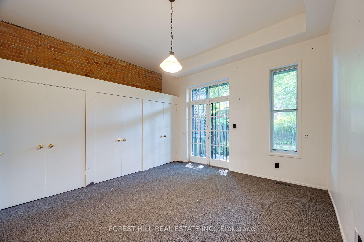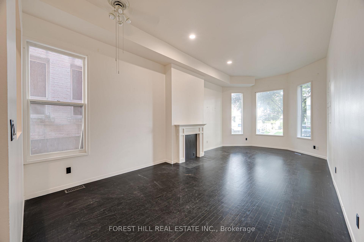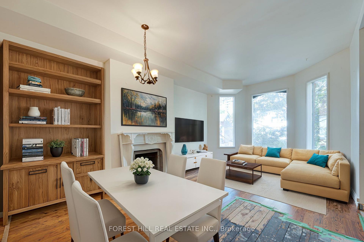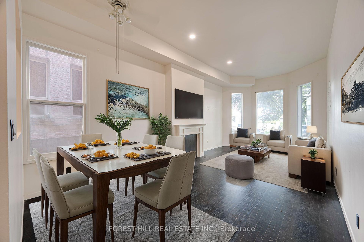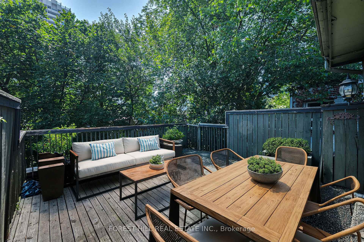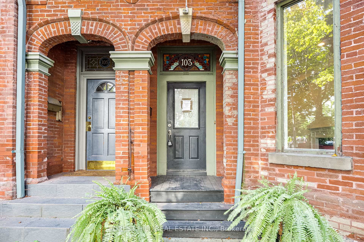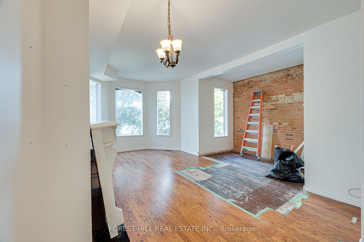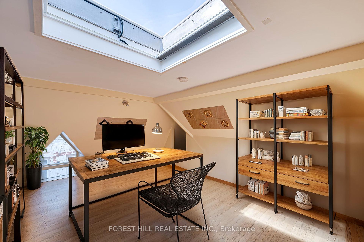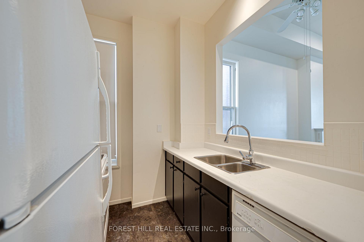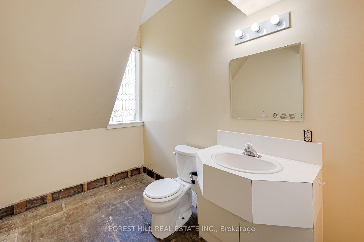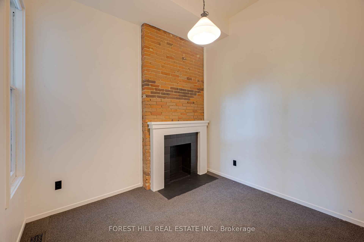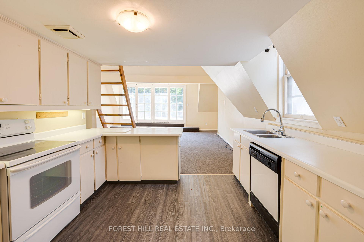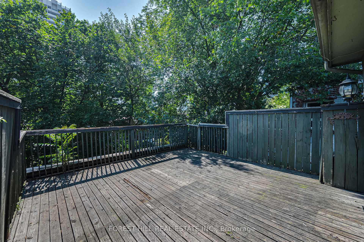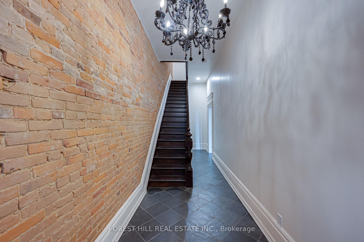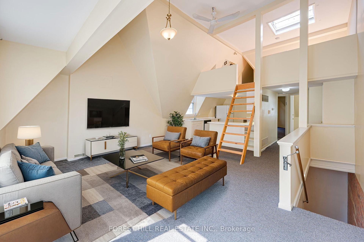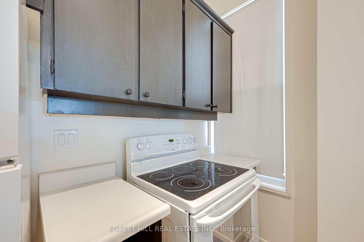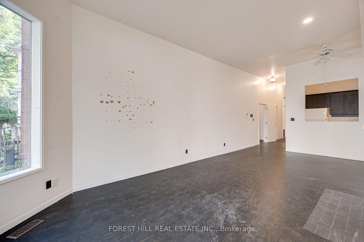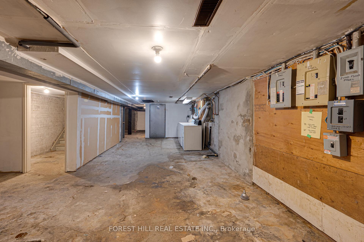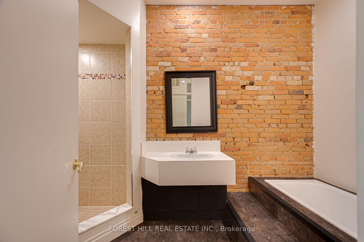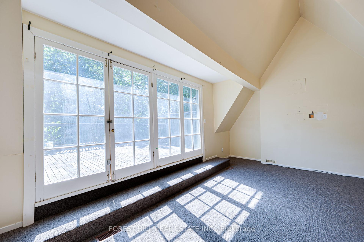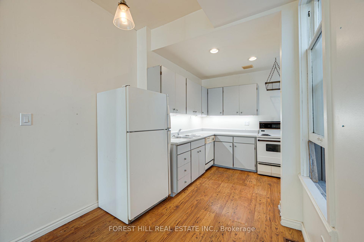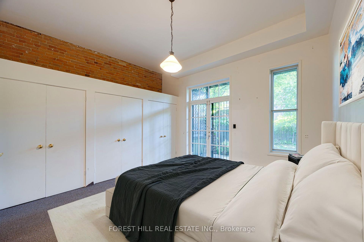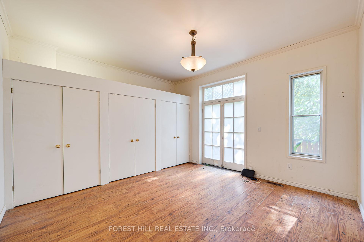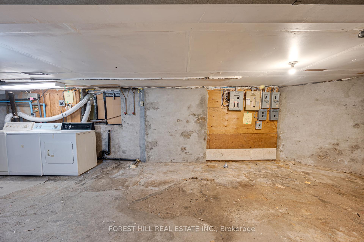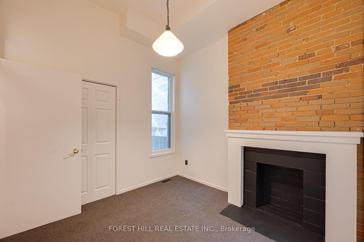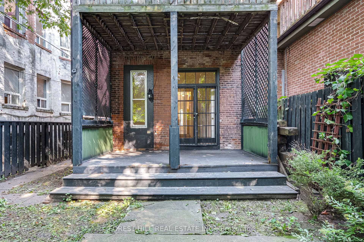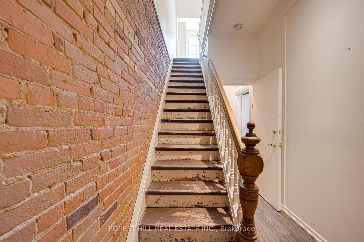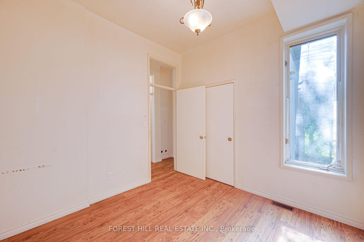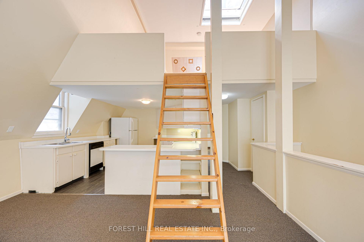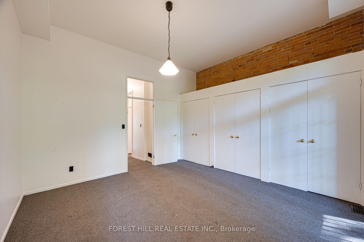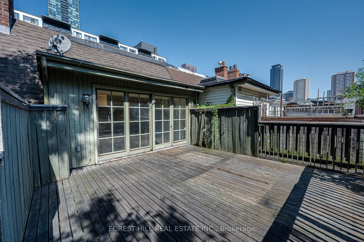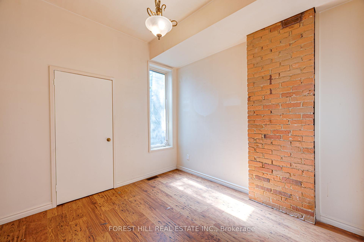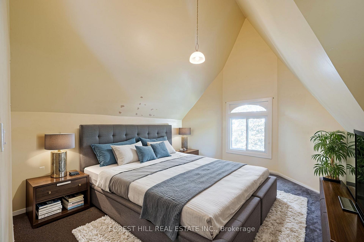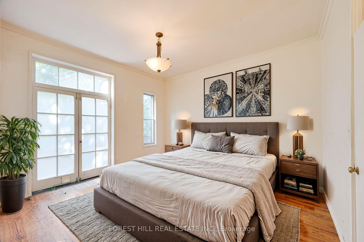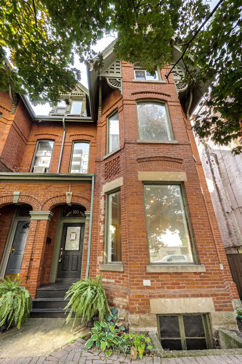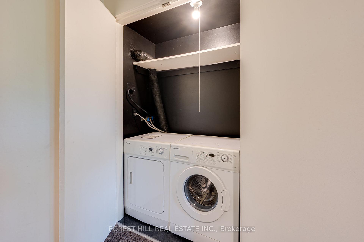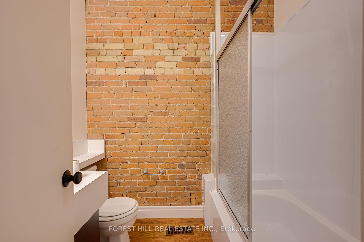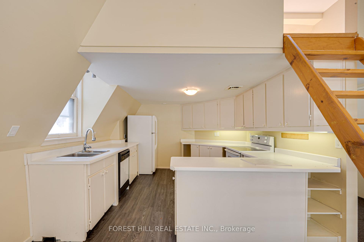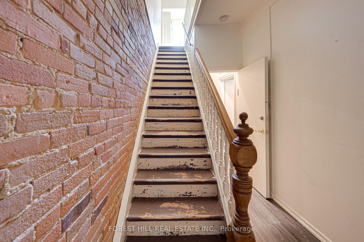$1,999,000
Available - For Sale
Listing ID: C11980579
103 Gloucester Stre , Toronto, M4Y 1M2, Toronto
| RARLEY AVAILABLE - This Two-And-A-Half Story Duplex Is A Rare Gem, Offering Endless Possibilities For Investors & Homeowners Looking To Craft Something Truly Special. With Soaring Ceilings, These 3 Separate Units Are Bathed In Natural Light, Creating Open And Airy Living Spaces That Feel Grand & Inviting. The Property's Flexible Layout Makes It Ideal For Either Maintaining Its Current Setup Or Converting It Into A More Personalized Family Residence. 103 Gloucester FeaturesTwo-2 Bedroom Units and One-1 Bedroom + Loft Style Unit. Distinct Features Include Exposed Brick, Tall Ceilings with Large Windows, 3 Fireplaces, Enclosed Private Backyard & Two Huge Upper Terraces. Ideally Located In The Vibrant Downtown Core, With Tons Of Potential. Property Is Being Sold Under Power Of Sale In" As-Is-Where-Is" Condition. **EXTRAS** See attached Floor Plans (marketing purposes only) |
| Price | $1,999,000 |
| Taxes: | $9892.44 |
| Occupancy by: | Vacant |
| Address: | 103 Gloucester Stre , Toronto, M4Y 1M2, Toronto |
| Directions/Cross Streets: | Church & Gloucester |
| Rooms: | 15 |
| Bedrooms: | 5 |
| Bedrooms +: | 1 |
| Family Room: | T |
| Basement: | Unfinished |
| Level/Floor | Room | Length(ft) | Width(ft) | Descriptions | |
| Room 1 | Main | Kitchen | 8.07 | 7.02 | Vinyl Floor, Galley Kitchen, Overlooks Dining |
| Room 2 | Main | Living Ro | 25.91 | 12.2 | Hardwood Floor, Combined w/Dining, Bay Window |
| Room 3 | Main | Dining Ro | 25.91 | 12.2 | Hardwood Floor, Combined w/Living, Fireplace |
| Room 4 | Main | Primary B | 14.89 | 12.43 | Broadloom, Double Closet, W/O To Deck |
| Room 5 | Main | Bedroom 2 | 10.1 | 9.32 | Broadloom, Closet, Fireplace |
| Room 6 | Second | Kitchen | 14.24 | 8.4 | Laminate, Open Concept, Window |
| Room 7 | Second | Living Ro | 20.01 | 18.37 | Laminate, Combined w/Dining, Window |
| Room 8 | Second | Dining Ro | 20.01 | 18.37 | Laminate, Combined w/Living, Fireplace |
| Room 9 | Second | Primary B | 14.63 | 12.76 | Laminate, Double Closet, W/O To Balcony |
| Room 10 | Second | Bedroom 2 | 9.77 | 9.74 | Laminate, Closet, Window |
| Room 11 | Third | Kitchen | 12.07 | 11.28 | Laminate, Combined w/Living, Window |
| Room 12 | Third | Living Ro | 19.78 | 19.06 | Broadloom, W/O To Balcony, Combined w/Kitchen |
| Washroom Type | No. of Pieces | Level |
| Washroom Type 1 | 4 | Main |
| Washroom Type 2 | 4 | Second |
| Washroom Type 3 | 3 | Third |
| Washroom Type 4 | 0 | |
| Washroom Type 5 | 0 | |
| Washroom Type 6 | 4 | Main |
| Washroom Type 7 | 4 | Second |
| Washroom Type 8 | 3 | Third |
| Washroom Type 9 | 0 | |
| Washroom Type 10 | 0 |
| Total Area: | 0.00 |
| Property Type: | Duplex |
| Style: | 2 1/2 Storey |
| Exterior: | Brick |
| Garage Type: | None |
| (Parking/)Drive: | None |
| Drive Parking Spaces: | 0 |
| Park #1 | |
| Parking Type: | None |
| Park #2 | |
| Parking Type: | None |
| Pool: | None |
| Approximatly Square Footage: | 3000-3500 |
| CAC Included: | N |
| Water Included: | N |
| Cabel TV Included: | N |
| Common Elements Included: | N |
| Heat Included: | N |
| Parking Included: | N |
| Condo Tax Included: | N |
| Building Insurance Included: | N |
| Fireplace/Stove: | N |
| Heat Type: | Forced Air |
| Central Air Conditioning: | Central Air |
| Central Vac: | N |
| Laundry Level: | Syste |
| Ensuite Laundry: | F |
| Sewers: | Sewer |
$
%
Years
This calculator is for demonstration purposes only. Always consult a professional
financial advisor before making personal financial decisions.
| Although the information displayed is believed to be accurate, no warranties or representations are made of any kind. |
| FOREST HILL REAL ESTATE INC. |
|
|

Wally Islam
Real Estate Broker
Dir:
416-949-2626
Bus:
416-293-8500
Fax:
905-913-8585
| Book Showing | Email a Friend |
Jump To:
At a Glance:
| Type: | Freehold - Duplex |
| Area: | Toronto |
| Municipality: | Toronto C08 |
| Neighbourhood: | Church-Yonge Corridor |
| Style: | 2 1/2 Storey |
| Tax: | $9,892.44 |
| Beds: | 5+1 |
| Baths: | 3 |
| Fireplace: | N |
| Pool: | None |
Locatin Map:
Payment Calculator:
