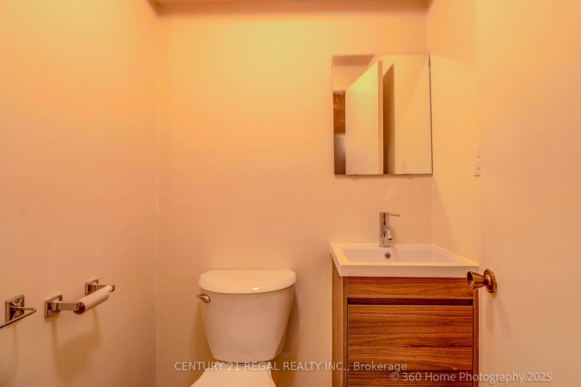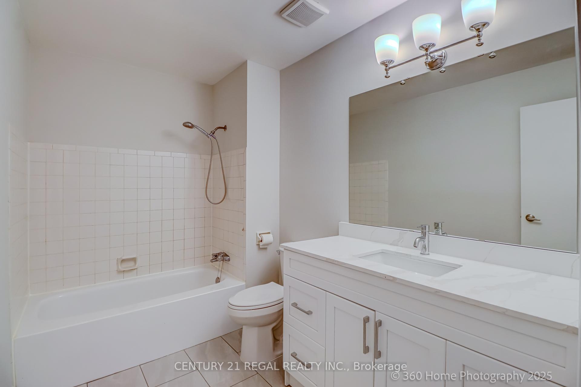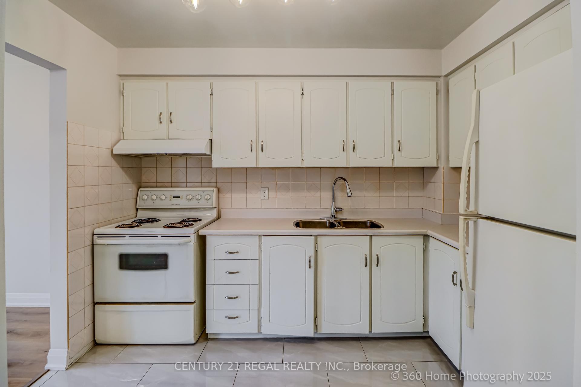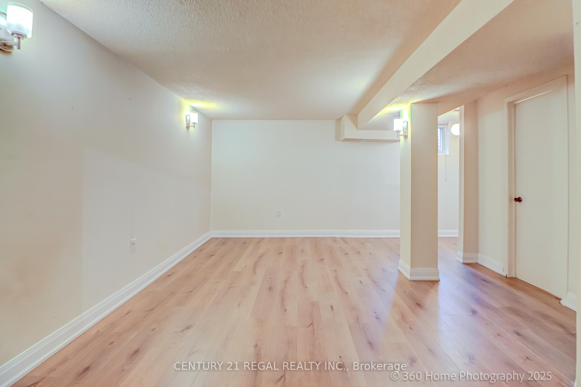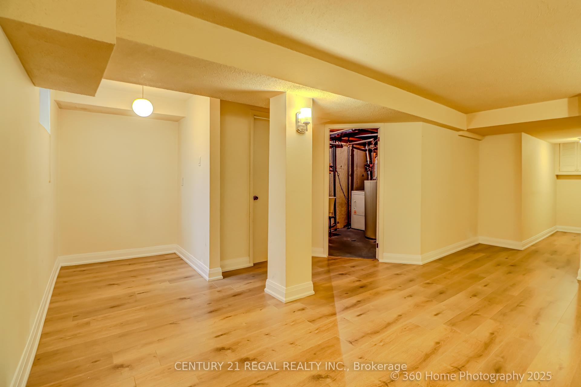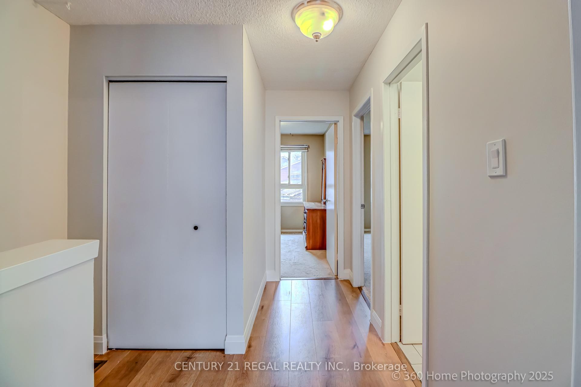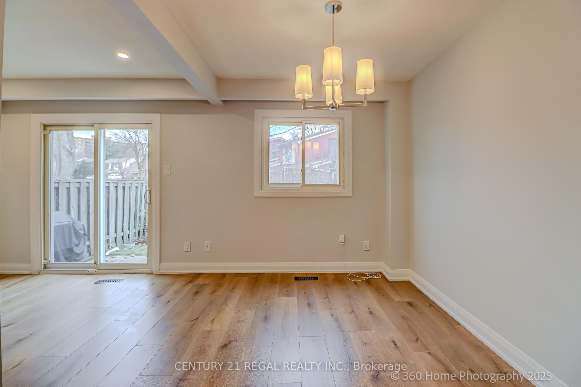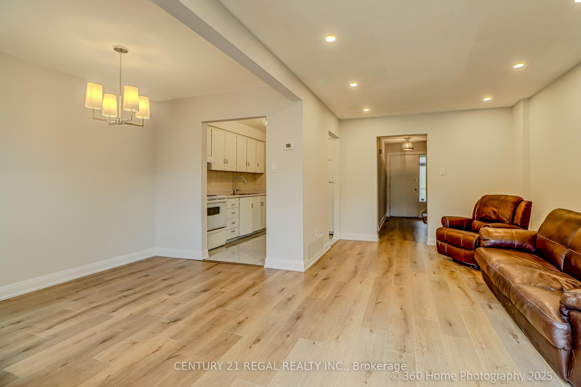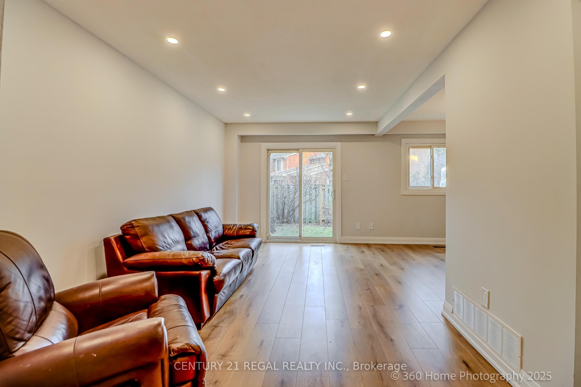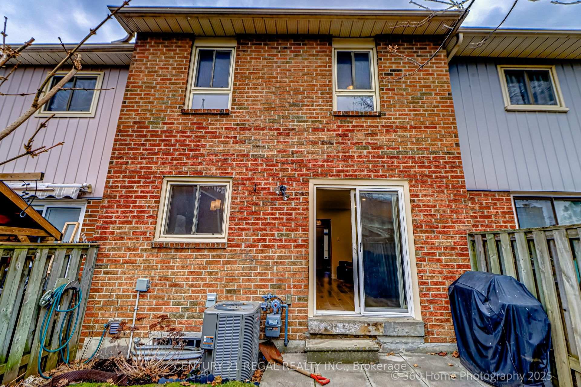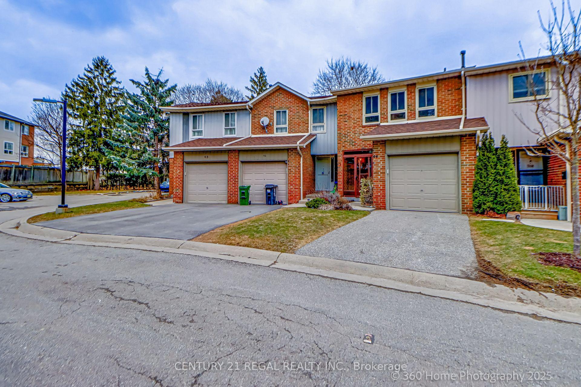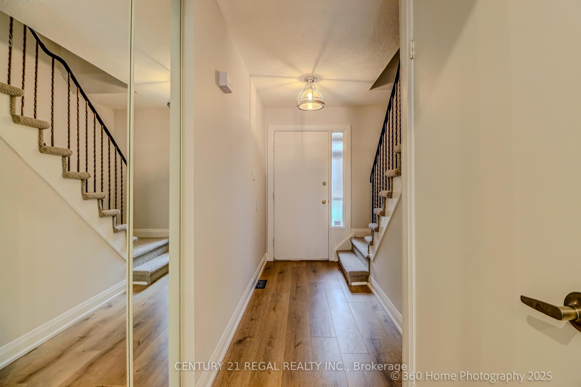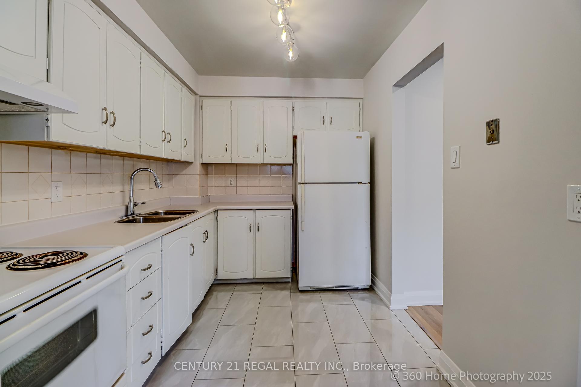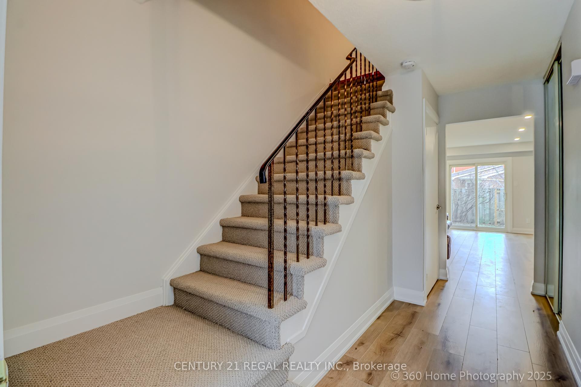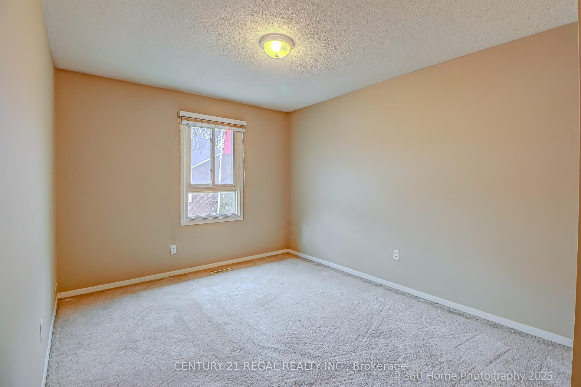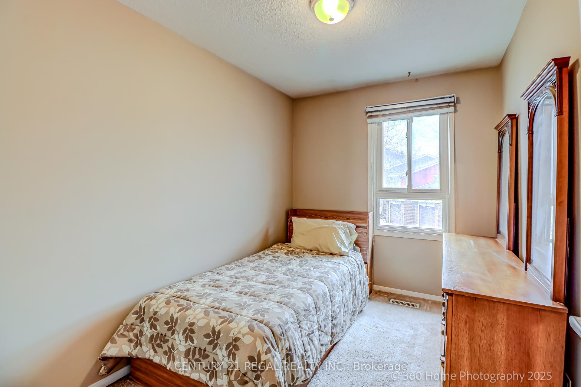$719,900
Available - For Sale
Listing ID: E12053808
34 Dundalk Driv , Toronto, M1P 4W3, Toronto
| Stylishly Renovated Townhome in a Prime Location! Don't miss this incredible opportunity to own a beautifully renovated townhome with a finished basement in a highly sought-after neighborhood. Featuring brand-new flooring throughout, fresh paint, and modern bathrooms, this home is completely move-in ready! Enjoy the ultimate convenience with walking access to TTC, top-rated schools, Kennedy Commons, supermarkets, and more. Plus, you're just minutes from Highway 401 and a direct bus ride to the subway. With low maintenance fees, this home is a perfect choice for first-time buyers or investors. Act fast this one wont last! |
| Price | $719,900 |
| Taxes: | $2911.23 |
| Occupancy by: | Vacant |
| Address: | 34 Dundalk Driv , Toronto, M1P 4W3, Toronto |
| Postal Code: | M1P 4W3 |
| Province/State: | Toronto |
| Directions/Cross Streets: | Kennedy & Ellesmere |
| Level/Floor | Room | Length(ft) | Width(ft) | Descriptions | |
| Room 1 | Main | Dining Ro | 10.4 | 8.23 | Combined w/Living, Overlooks Backyard, Laminate |
| Room 2 | Main | Kitchen | 10.4 | 7.87 | Updated, Backsplash, Porcelain Floor |
| Room 3 | Second | Primary B | 14.69 | 12.4 | Large Closet, Window, Laminate |
| Room 4 | Second | Bedroom 2 | 14.69 | 10 | Closet, Overlooks Backyard, Laminate |
| Room 5 | Second | Bedroom 3 | 11.48 | 8.2 | Closet, Overlooks Backyard, Laminate |
| Room 6 | Basement | Recreatio | 20.17 | 14.3 | 2 Pc Bath, Laminate |
| Room 7 | Main | Living Ro | 17.25 | 9.97 | Pot Lights, Combined w/Dining, Laminate |
| Washroom Type | No. of Pieces | Level |
| Washroom Type 1 | 4 | Second |
| Washroom Type 2 | 2 | Basement |
| Washroom Type 3 | 0 | |
| Washroom Type 4 | 0 | |
| Washroom Type 5 | 0 |
| Total Area: | 0.00 |
| Washrooms: | 2 |
| Heat Type: | Forced Air |
| Central Air Conditioning: | Central Air |
$
%
Years
This calculator is for demonstration purposes only. Always consult a professional
financial advisor before making personal financial decisions.
| Although the information displayed is believed to be accurate, no warranties or representations are made of any kind. |
| CENTURY 21 REGAL REALTY INC. |
|
|

Wally Islam
Real Estate Broker
Dir:
416-949-2626
Bus:
416-293-8500
Fax:
905-913-8585
| Book Showing | Email a Friend |
Jump To:
At a Glance:
| Type: | Com - Condo Townhouse |
| Area: | Toronto |
| Municipality: | Toronto E04 |
| Neighbourhood: | Dorset Park |
| Style: | 2-Storey |
| Tax: | $2,911.23 |
| Maintenance Fee: | $521.39 |
| Beds: | 3 |
| Baths: | 2 |
| Fireplace: | N |
Locatin Map:
Payment Calculator:
