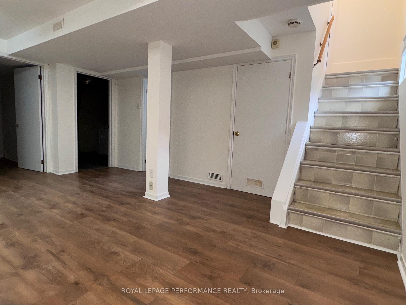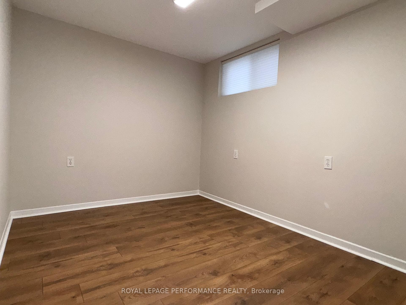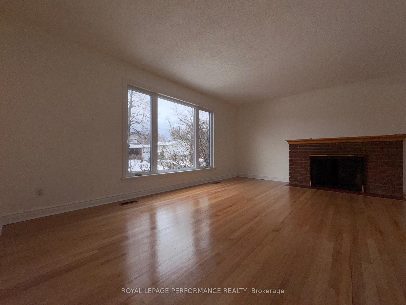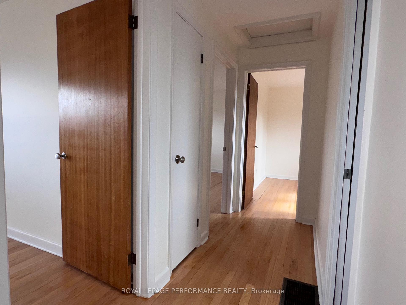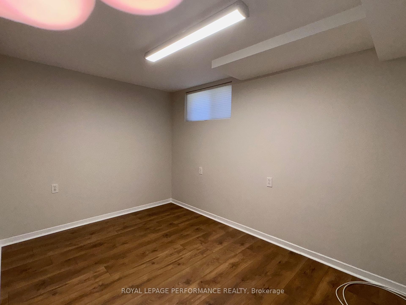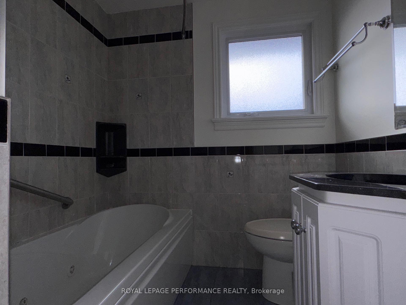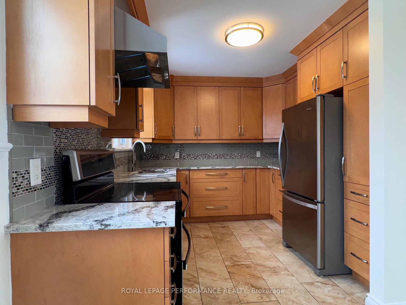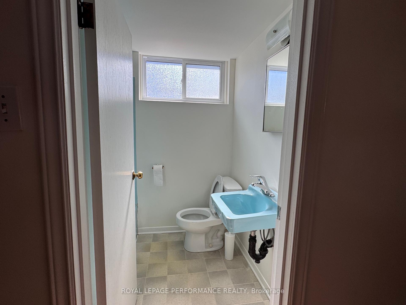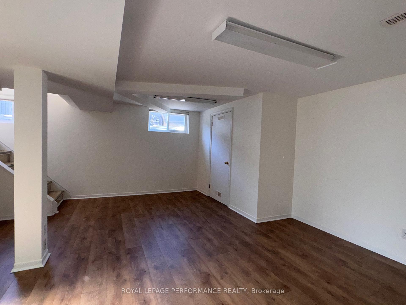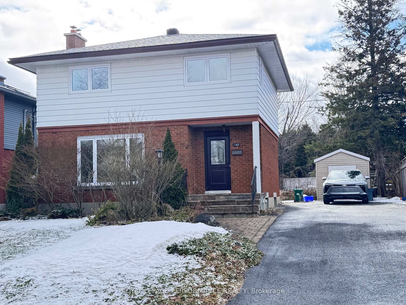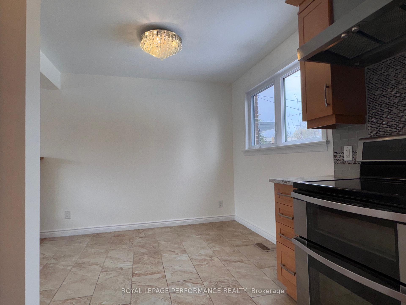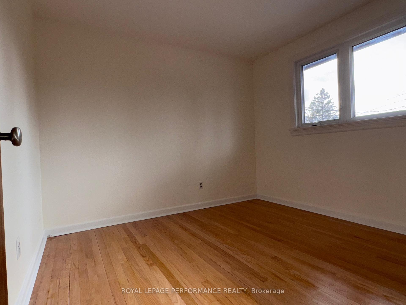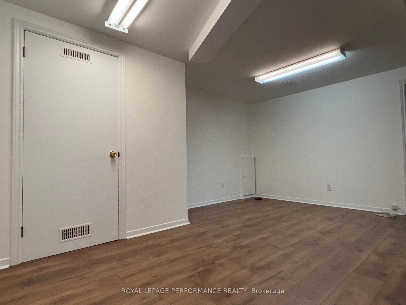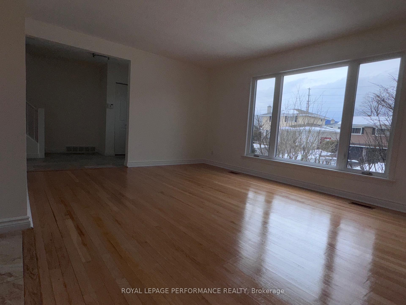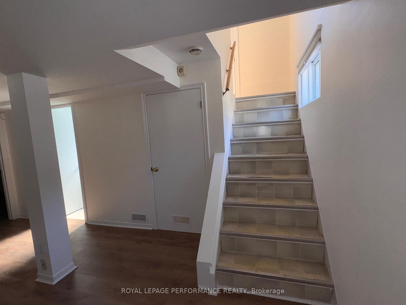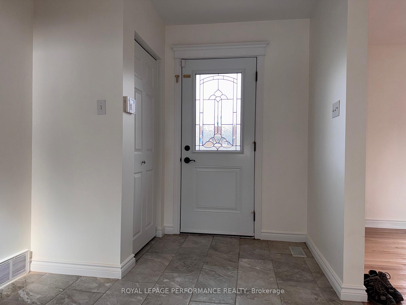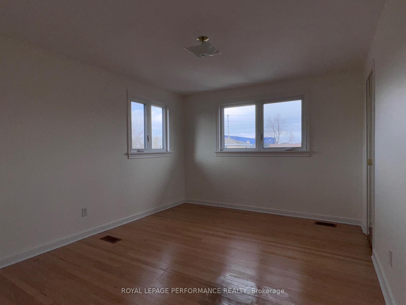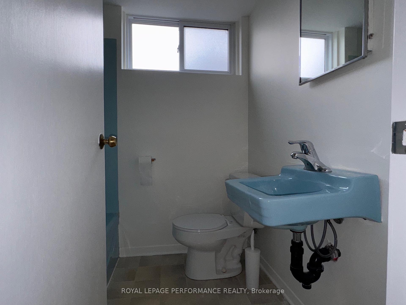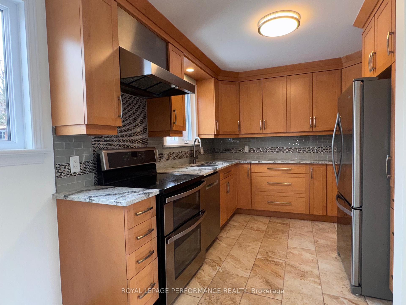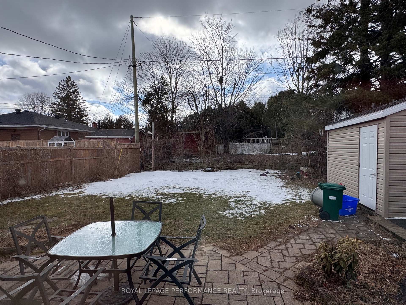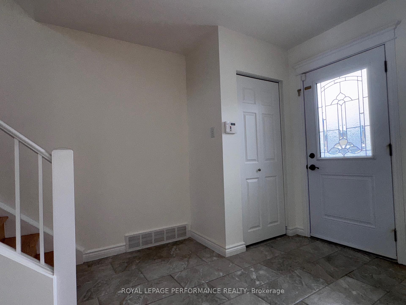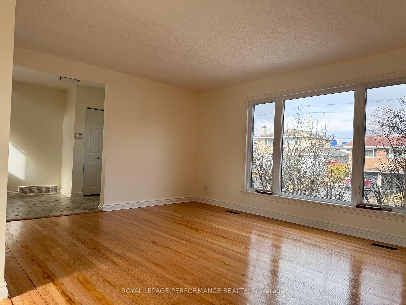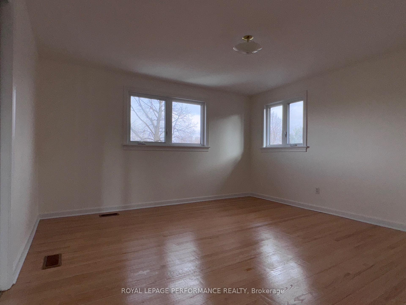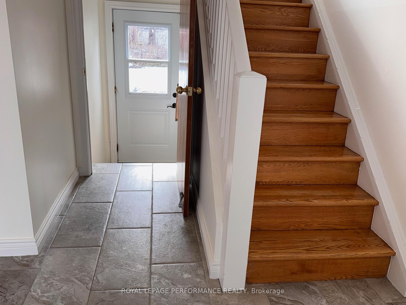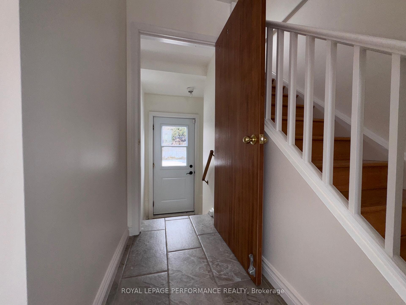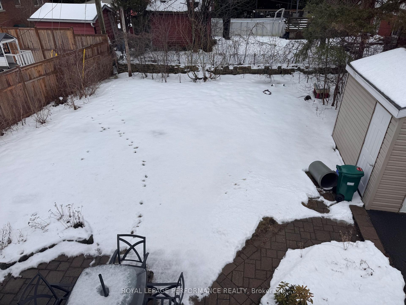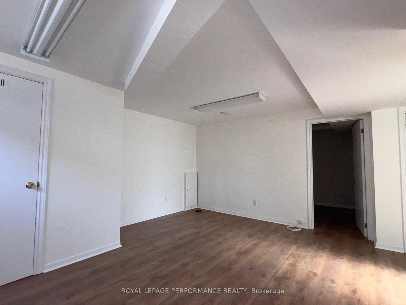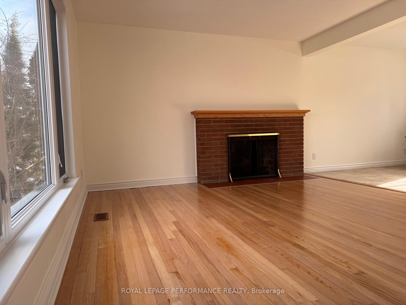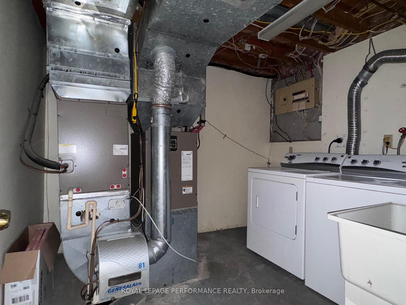$689,900
Available - For Sale
Listing ID: X12053806
2368 Sudbury Aven , Parkway Park - Queensway Terrace S and A, K2C 1L7, Ottawa
| Welcome to the year 1959, the first time buyers are now putting their well loved home on the market. Carefully maintained, this home radiates family . Cradled on a lovely square lot, that gently slopes to the street. This charming home has 3 Bedrooms and two Baths. Just moments away from major transportation routes, with easy access to the 417 and the LRT. The home boasts a cozy and bright reception to visitors. A spacious entry foyer with closet and tile floors for easy maintenance. A hardwood staircase leads you upstairs, or to the left is a sun filled living room with beautiful oak hardwood. A central wood fireplace sets the stage for this formal room. Behind it we have a cozy Dining room that leads onto a modern refinished Kitchen. A chefs dream for sure, well organized cabinetry with space for much more than I expected. From the foyer, you can exit to the back of the house. Be greeted by a cozy patio for morning coffee or a barbecue. Lots of room here for both. An expansive back yard with opportunities for Gardening and or future expansion. A large shed sits at the back of the driveway for even more summertime/ winter storage. This home even has a great room developed in the basement, with an additional office or bedroom, Laundry room and Pantry. This home is ready for someone's personal touches with opportunity to make it their forever home. |
| Price | $689,900 |
| Taxes: | $4603.00 |
| Assessment Year: | 2024 |
| Occupancy by: | Partial |
| Address: | 2368 Sudbury Aven , Parkway Park - Queensway Terrace S and A, K2C 1L7, Ottawa |
| Directions/Cross Streets: | Soderlind and Sudbury |
| Rooms: | 9 |
| Rooms +: | 4 |
| Bedrooms: | 4 |
| Bedrooms +: | 3 |
| Family Room: | T |
| Basement: | Partially Fi |
| Level/Floor | Room | Length(ft) | Width(ft) | Descriptions | |
| Room 1 | Second | Bedroom | 17.06 | 12.63 | |
| Room 2 | Second | Bedroom 2 | 13.19 | 10.5 | |
| Room 3 | Second | Bedroom 3 | 9.45 | 9.87 | |
| Room 4 | Ground | Living Ro | 17.38 | 12.73 | |
| Room 5 | Ground | Kitchen | 11.02 | 9.12 | |
| Room 6 | Basement | Office | 11.87 | 7.94 | |
| Room 7 | Basement | Cold Room | 6.72 | 3.77 | |
| Room 8 | Basement | Family Ro | 16.6 | 15.81 | |
| Room 9 | Basement | Laundry | 9.35 | 8.66 |
| Washroom Type | No. of Pieces | Level |
| Washroom Type 1 | 4 | Second |
| Washroom Type 2 | 4 | Basement |
| Washroom Type 3 | 0 | |
| Washroom Type 4 | 0 | |
| Washroom Type 5 | 0 |
| Total Area: | 0.00 |
| Approximatly Age: | 51-99 |
| Property Type: | Detached |
| Style: | 2-Storey |
| Exterior: | Brick, Metal/Steel Sidi |
| Garage Type: | None |
| (Parking/)Drive: | Tandem, Pr |
| Drive Parking Spaces: | 2 |
| Park #1 | |
| Parking Type: | Tandem, Pr |
| Park #2 | |
| Parking Type: | Tandem |
| Park #3 | |
| Parking Type: | Private |
| Pool: | None |
| Approximatly Age: | 51-99 |
| Approximatly Square Footage: | 1500-2000 |
| CAC Included: | N |
| Water Included: | N |
| Cabel TV Included: | N |
| Common Elements Included: | N |
| Heat Included: | N |
| Parking Included: | N |
| Condo Tax Included: | N |
| Building Insurance Included: | N |
| Fireplace/Stove: | Y |
| Heat Type: | Heat Pump |
| Central Air Conditioning: | Central Air |
| Central Vac: | N |
| Laundry Level: | Syste |
| Ensuite Laundry: | F |
| Elevator Lift: | False |
| Sewers: | Sewer |
$
%
Years
This calculator is for demonstration purposes only. Always consult a professional
financial advisor before making personal financial decisions.
| Although the information displayed is believed to be accurate, no warranties or representations are made of any kind. |
| ROYAL LEPAGE PERFORMANCE REALTY |
|
|

Wally Islam
Real Estate Broker
Dir:
416-949-2626
Bus:
416-293-8500
Fax:
905-913-8585
| Book Showing | Email a Friend |
Jump To:
At a Glance:
| Type: | Freehold - Detached |
| Area: | Ottawa |
| Municipality: | Parkway Park - Queensway Terrace S and A |
| Neighbourhood: | 6303 - Queensway Terrace South/Ridgeview |
| Style: | 2-Storey |
| Approximate Age: | 51-99 |
| Tax: | $4,603 |
| Beds: | 4+3 |
| Baths: | 2 |
| Fireplace: | Y |
| Pool: | None |
Locatin Map:
Payment Calculator:
