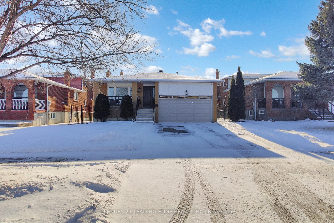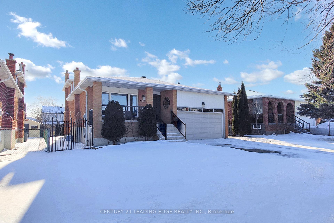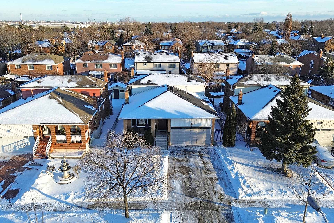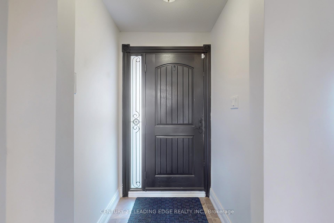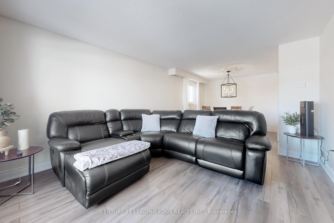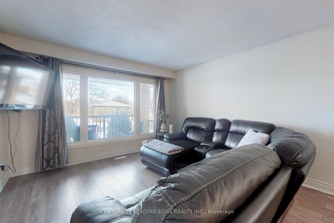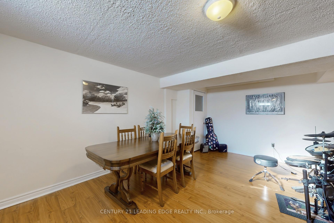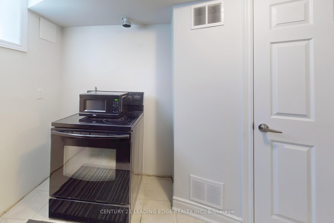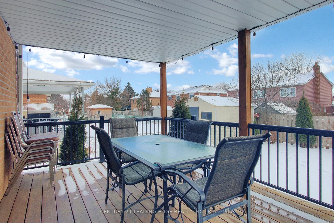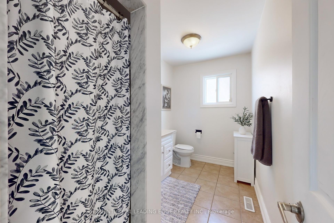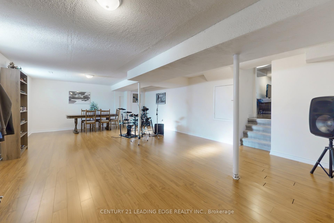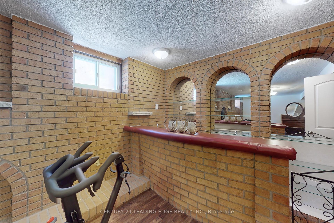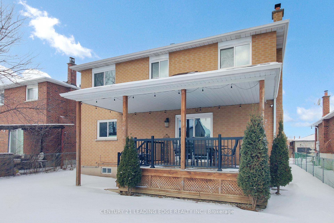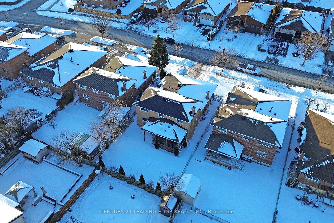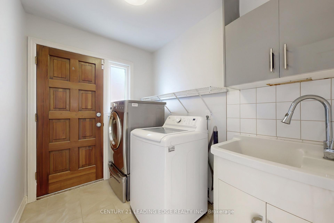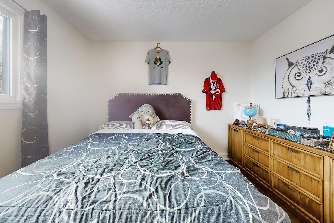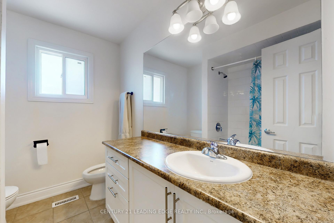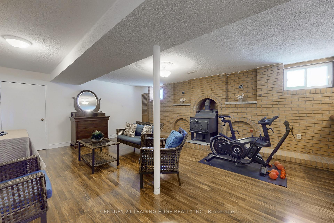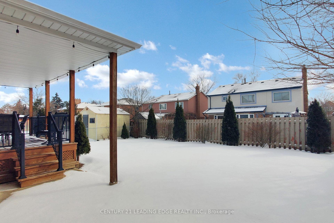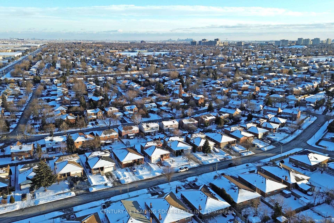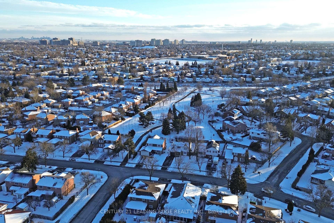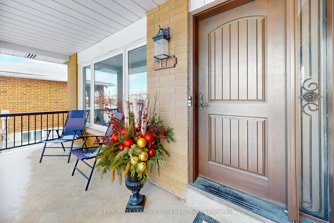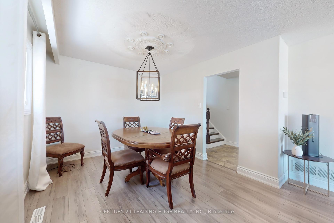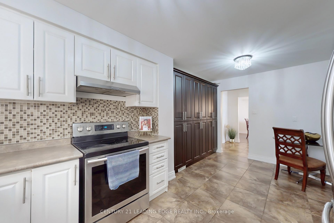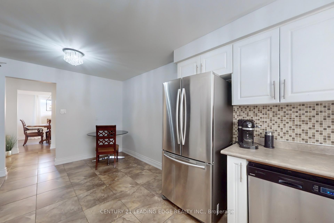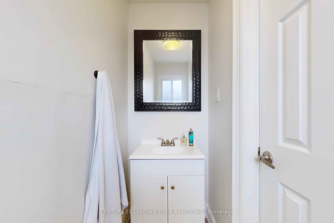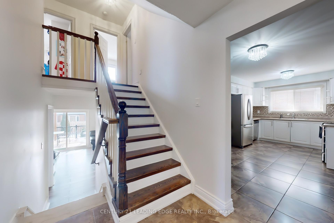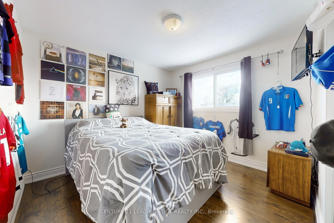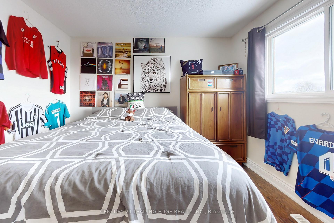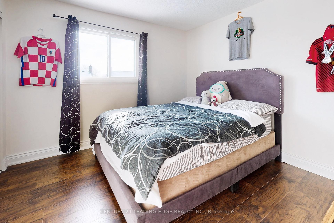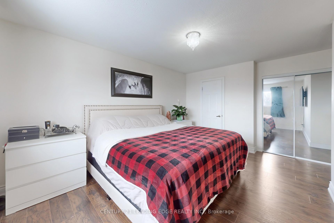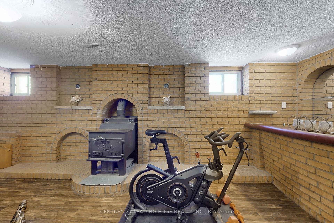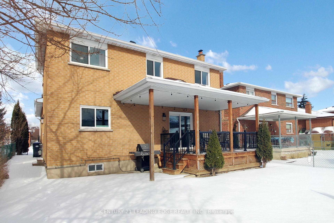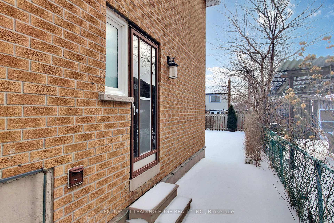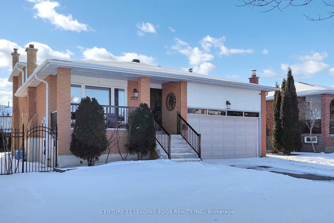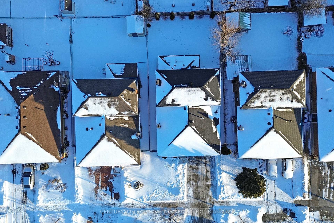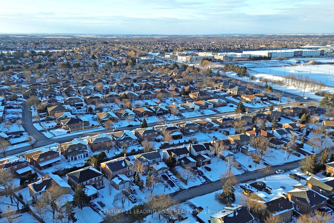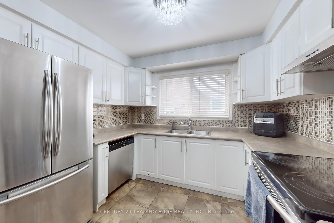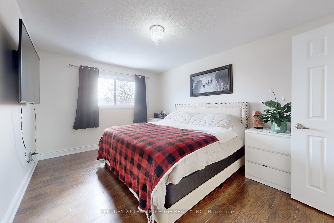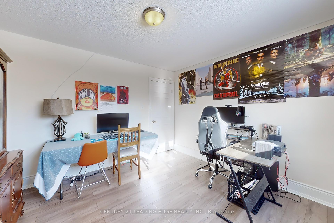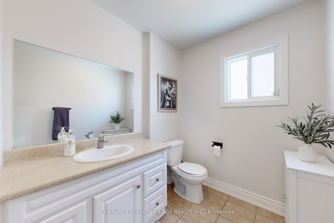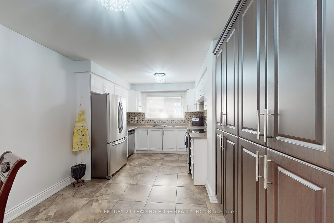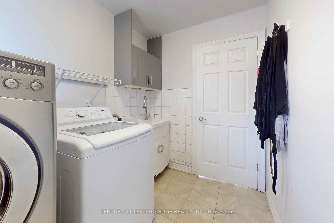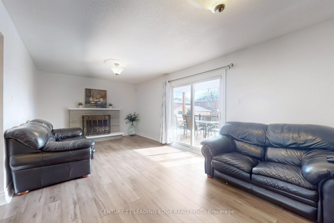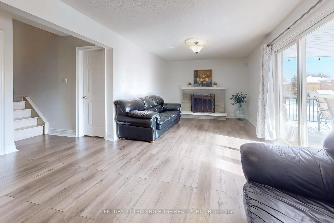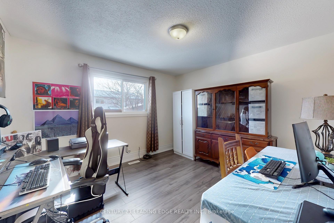$1,150,000
Available - For Sale
Listing ID: W12053805
17 Jardine Stre , Brampton, L6S 3H2, Peel
| Welcome to 17 Jardine St! This beautifully renovated 4 + 2 bedroom, 4 bathroom Backsplit 5 is nestled in the desirable Northgate Community. Set on a spacious 50-ft lot with a double car garage, this home offers everything your family needs and more! The main floor features an open-concept living and dining area, a bright eat-in kitchen, a separate family room with a cozy fireplace, and a walkout to the large backyard ideal for entertaining. The fully finished basement with a separate entrance includes an additional bedroom, offering great potential for an in-law suite or two rental units. Just add your personal touch to make it your perfect home, all within close proximity to schools, parks, restaurants, grocery stores, shopping, public transit, and so much more! |
| Price | $1,150,000 |
| Taxes: | $5866.31 |
| Occupancy by: | Owner |
| Address: | 17 Jardine Stre , Brampton, L6S 3H2, Peel |
| Directions/Cross Streets: | Torbram / Williams Parkway |
| Rooms: | 7 |
| Bedrooms: | 4 |
| Bedrooms +: | 2 |
| Family Room: | T |
| Basement: | Finished wit |
| Level/Floor | Room | Length(ft) | Width(ft) | Descriptions | |
| Room 1 | Lower | Family Ro | 21.78 | 11.09 | Hardwood Floor, Fireplace, W/O To Yard |
| Room 2 | Main | Kitchen | 17.09 | 9.09 | Ceramic Floor, Ceramic Backsplash, Large Window |
| Room 3 | Upper | Primary B | 14.1 | 10.1 | Window Floor to Ceil, Hardwood Floor, Closet |
| Room 4 | Upper | Bedroom 2 | 10.99 | 10.69 | Hardwood Floor, Closet, Window |
| Room 5 | Upper | Bedroom 3 | 10.3 | 12.1 | Hardwood Floor, Closet, Window |
| Room 6 | Main | Living Ro | 24.8 | 12.5 | Hardwood Floor, Combined w/Dining, Open Concept |
| Room 7 | Main | Dining Ro | 24.8 | 12.5 | Hardwood Floor, Combined w/Living, Open Concept |
| Room 8 | Lower | Bedroom | 14.2 | 11.48 | Hardwood Floor, Large Window |
| Washroom Type | No. of Pieces | Level |
| Washroom Type 1 | 3 | |
| Washroom Type 2 | 2 | |
| Washroom Type 3 | 5 | |
| Washroom Type 4 | 4 | |
| Washroom Type 5 | 0 |
| Total Area: | 0.00 |
| Property Type: | Detached |
| Style: | Backsplit 5 |
| Exterior: | Brick |
| Garage Type: | Attached |
| (Parking/)Drive: | Private |
| Drive Parking Spaces: | 2 |
| Park #1 | |
| Parking Type: | Private |
| Park #2 | |
| Parking Type: | Private |
| Pool: | None |
| CAC Included: | N |
| Water Included: | N |
| Cabel TV Included: | N |
| Common Elements Included: | N |
| Heat Included: | N |
| Parking Included: | N |
| Condo Tax Included: | N |
| Building Insurance Included: | N |
| Fireplace/Stove: | Y |
| Heat Type: | Forced Air |
| Central Air Conditioning: | Central Air |
| Central Vac: | N |
| Laundry Level: | Syste |
| Ensuite Laundry: | F |
| Sewers: | Sewer |
$
%
Years
This calculator is for demonstration purposes only. Always consult a professional
financial advisor before making personal financial decisions.
| Although the information displayed is believed to be accurate, no warranties or representations are made of any kind. |
| CENTURY 21 LEADING EDGE REALTY INC. |
|
|

Wally Islam
Real Estate Broker
Dir:
416-949-2626
Bus:
416-293-8500
Fax:
905-913-8585
| Virtual Tour | Book Showing | Email a Friend |
Jump To:
At a Glance:
| Type: | Freehold - Detached |
| Area: | Peel |
| Municipality: | Brampton |
| Neighbourhood: | Northgate |
| Style: | Backsplit 5 |
| Tax: | $5,866.31 |
| Beds: | 4+2 |
| Baths: | 4 |
| Fireplace: | Y |
| Pool: | None |
Locatin Map:
Payment Calculator:
