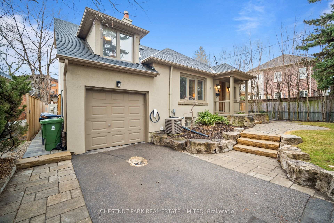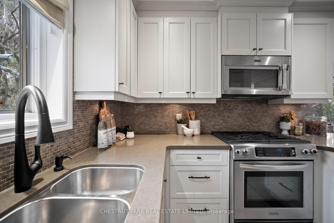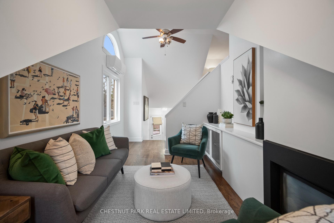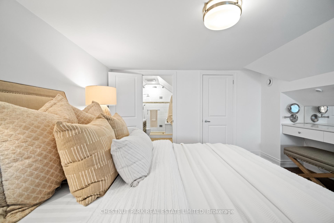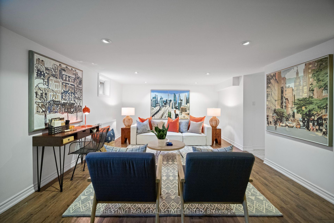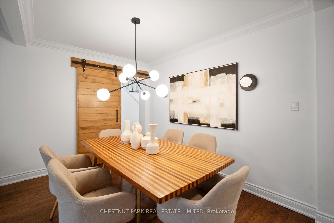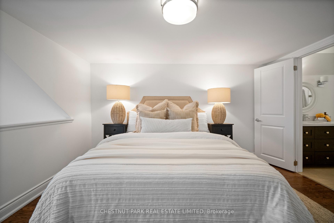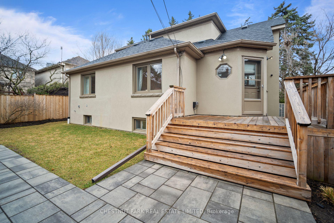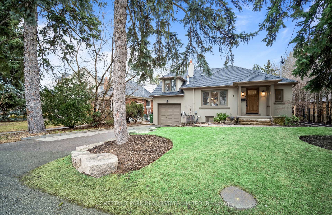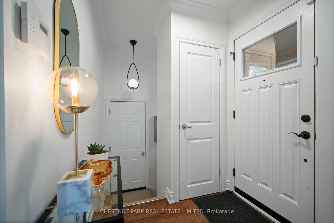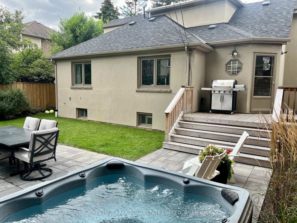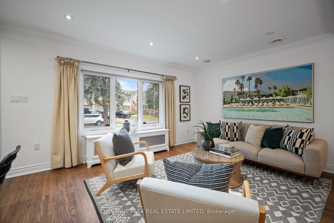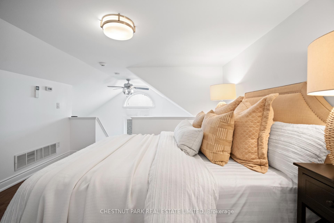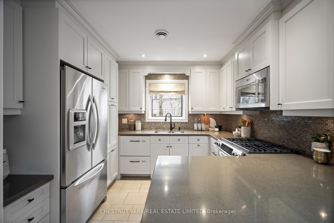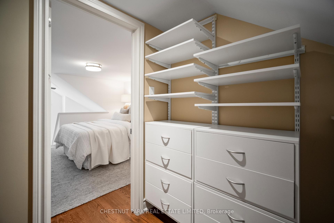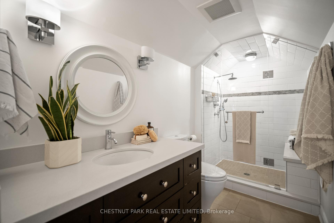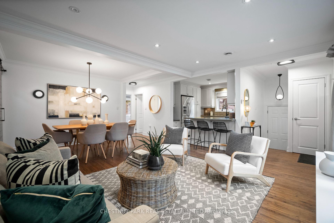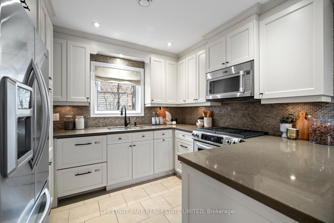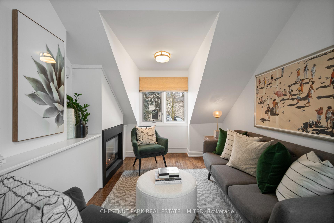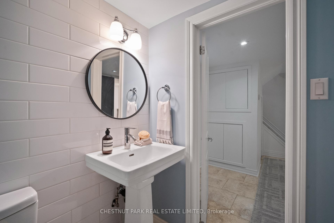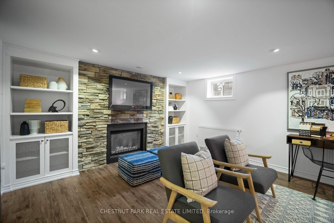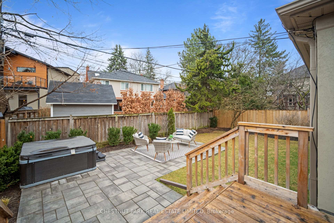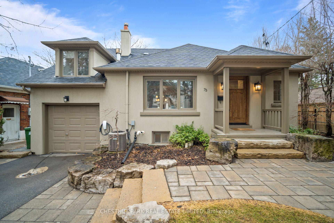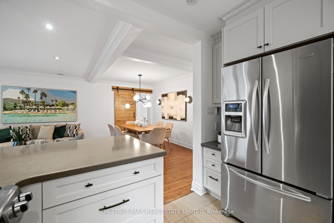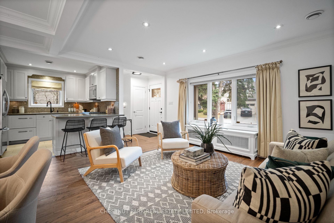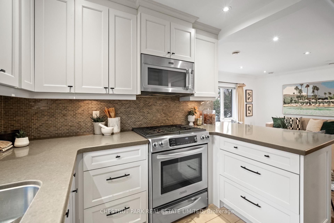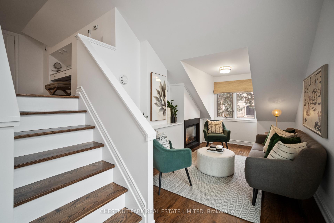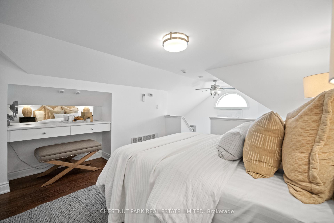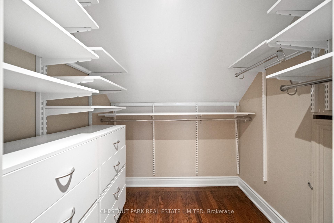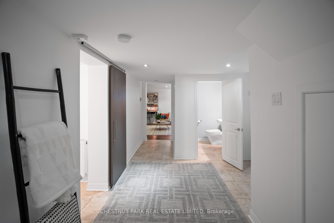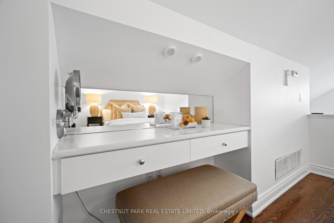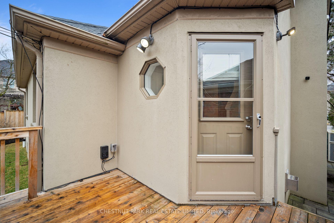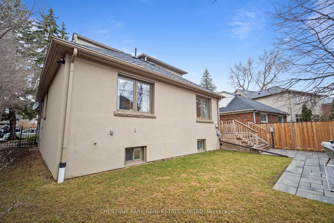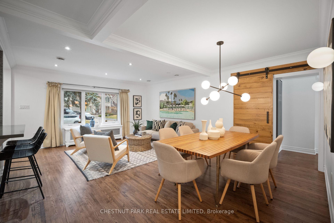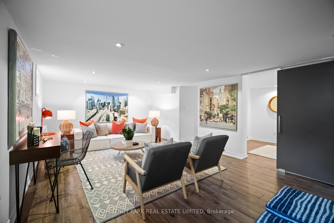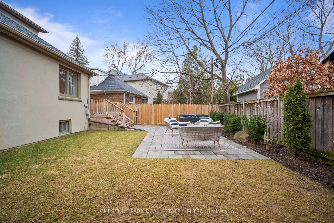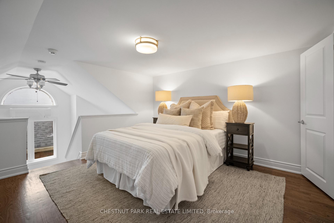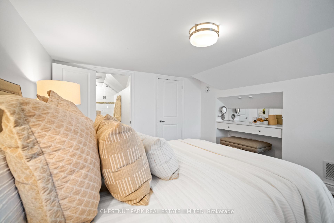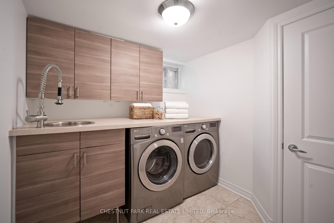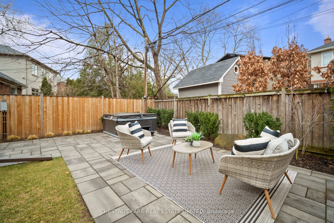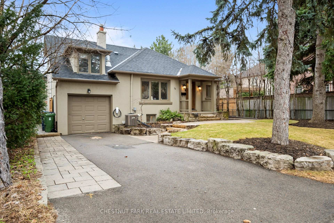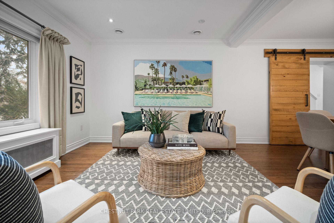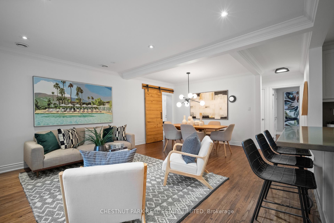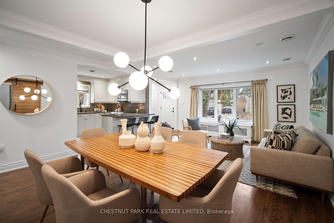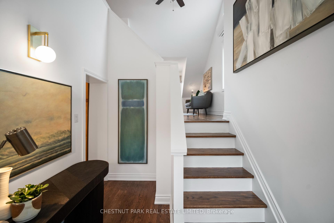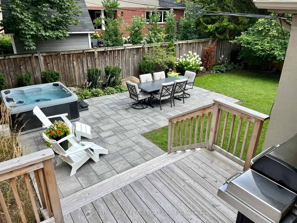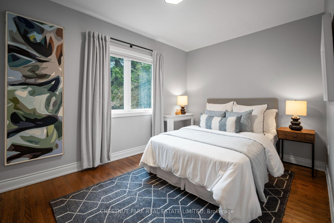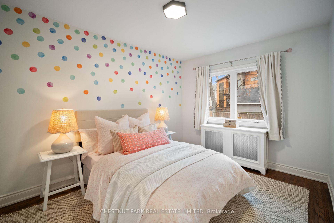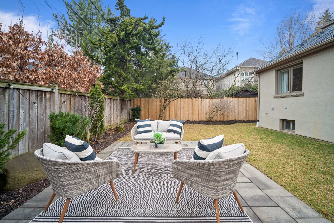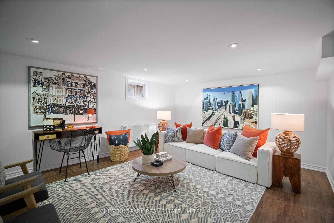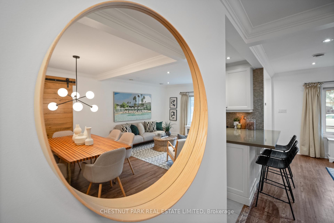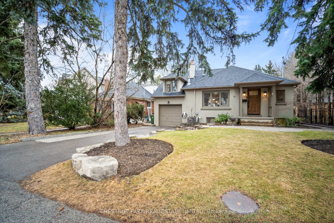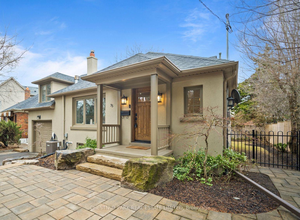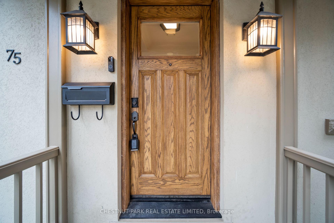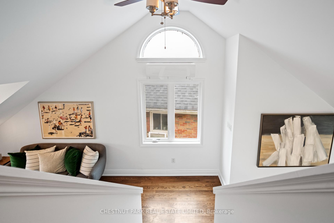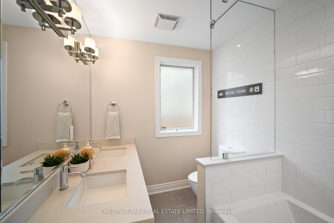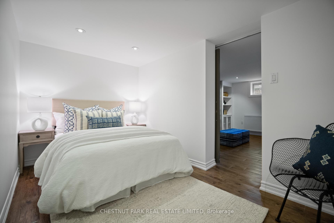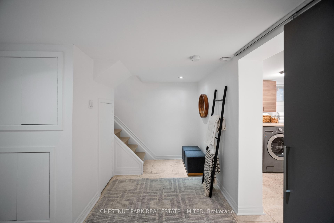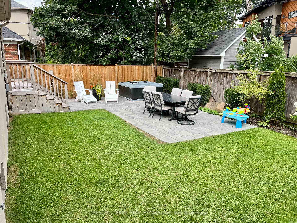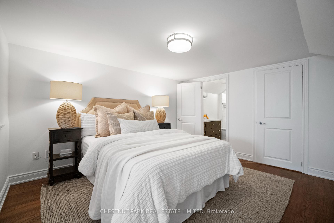$2,095,000
Available - For Sale
Listing ID: W12053476
75 Lynngrove Aven , Toronto, M8X 1M7, Toronto
| Set in the prestigious neighbourhood of Kingsway South, this family-orientated and move-in ready home has it all. This 3+1 bedroom and 3 bathroom home has over 2,300 sq ft of living space on three levels and an amazing backyard. Open concept and spacious main floor living. Highly desirable features such as hardwood floors, modern light fixtures, and a large main floor bathroom. Upgraded kitchen with quartz countertops, stainless steel appliances including a gas stove, heated tile floors, and breakfast bar. A cozy and bright family room with tall ceilings and a fireplace. The primary retreat is on its own level offering exceptional privacy, and the must-have features of a walk-in closet and ensuite. The lower level is very functional for family living with a recreation room and an upgraded laundry room. The space is also perfectly set up to host overnight guests with a bedroom and bathroom. Beautiful landscaping on the front and back of the home. The dreamy backyard is fully fenced, with a hot tub (!), patio area, and a large flat grassy area that is great for the kids and pets. The home has a built-in garage with EV Charger, and a wide private driveway. Unbeatable location on quiet street - with conveniences and amenities in the close vicinity. Memorial pool, rec facilities, and primary + secondary schools around the corner. Ten minute walk to the TTC subway station and Bloor Street. |
| Price | $2,095,000 |
| Taxes: | $9070.00 |
| Assessment Year: | 2024 |
| Occupancy by: | Owner |
| Address: | 75 Lynngrove Aven , Toronto, M8X 1M7, Toronto |
| Directions/Cross Streets: | Bloor St W and Royal York Rd |
| Rooms: | 7 |
| Rooms +: | 2 |
| Bedrooms: | 3 |
| Bedrooms +: | 1 |
| Family Room: | T |
| Basement: | Full, Finished |
| Level/Floor | Room | Length(ft) | Width(ft) | Descriptions | |
| Room 1 | Main | Living Ro | 20.01 | 14.99 | Hardwood Floor, Large Window, Combined w/Dining |
| Room 2 | Main | Dining Ro | 20.01 | 14.99 | Hardwood Floor, Recessed Lighting, Combined w/Living |
| Room 3 | Main | Kitchen | 10.07 | 10 | Breakfast Bar, Stone Counters, Open Concept |
| Room 4 | Main | Bedroom 2 | 12.4 | 9.51 | Hardwood Floor, Double Closet, Overlooks Backyard |
| Room 5 | Main | Bedroom 3 | 8.99 | 12.33 | Hardwood Floor, Double Closet, Overlooks Backyard |
| Room 6 | Upper | Primary B | 11.41 | 12.4 | Hardwood Floor, Walk-In Closet(s), 3 Pc Ensuite |
| Room 7 | In Between | Family Ro | 17.15 | 9.25 | Gas Fireplace, B/I Shelves, Hardwood Floor |
| Room 8 | Lower | Recreatio | 12.99 | 23.42 | Gas Fireplace, Vinyl Floor, Window |
| Room 9 | Lower | Office | 8.23 | 12.6 | Separate Room, Sliding Doors, Recessed Lighting |
| Washroom Type | No. of Pieces | Level |
| Washroom Type 1 | 5 | Main |
| Washroom Type 2 | 3 | Second |
| Washroom Type 3 | 2 | Lower |
| Washroom Type 4 | 0 | |
| Washroom Type 5 | 0 |
| Total Area: | 0.00 |
| Property Type: | Detached |
| Style: | 1 1/2 Storey |
| Exterior: | Stucco (Plaster) |
| Garage Type: | Attached |
| (Parking/)Drive: | Private |
| Drive Parking Spaces: | 2 |
| Park #1 | |
| Parking Type: | Private |
| Park #2 | |
| Parking Type: | Private |
| Pool: | None |
| CAC Included: | N |
| Water Included: | N |
| Cabel TV Included: | N |
| Common Elements Included: | N |
| Heat Included: | N |
| Parking Included: | N |
| Condo Tax Included: | N |
| Building Insurance Included: | N |
| Fireplace/Stove: | Y |
| Heat Type: | Water |
| Central Air Conditioning: | Other |
| Central Vac: | N |
| Laundry Level: | Syste |
| Ensuite Laundry: | F |
| Sewers: | Sewer |
$
%
Years
This calculator is for demonstration purposes only. Always consult a professional
financial advisor before making personal financial decisions.
| Although the information displayed is believed to be accurate, no warranties or representations are made of any kind. |
| CHESTNUT PARK REAL ESTATE LIMITED |
|
|

Wally Islam
Real Estate Broker
Dir:
416-949-2626
Bus:
416-293-8500
Fax:
905-913-8585
| Book Showing | Email a Friend |
Jump To:
At a Glance:
| Type: | Freehold - Detached |
| Area: | Toronto |
| Municipality: | Toronto W08 |
| Neighbourhood: | Kingsway South |
| Style: | 1 1/2 Storey |
| Tax: | $9,070 |
| Beds: | 3+1 |
| Baths: | 3 |
| Fireplace: | Y |
| Pool: | None |
Locatin Map:
Payment Calculator:
