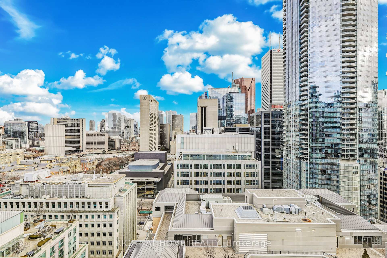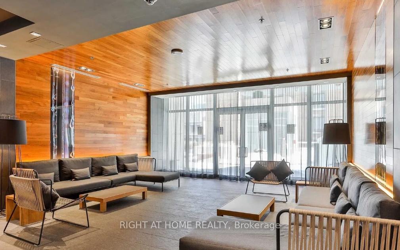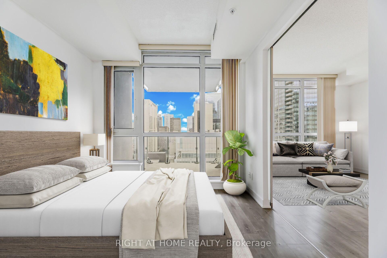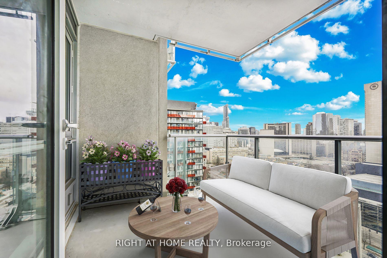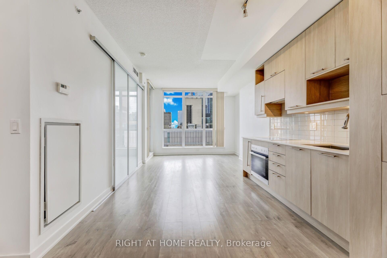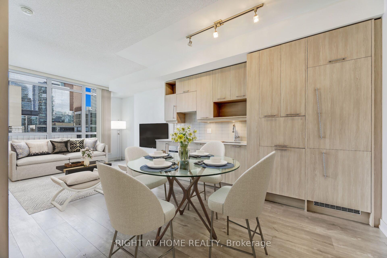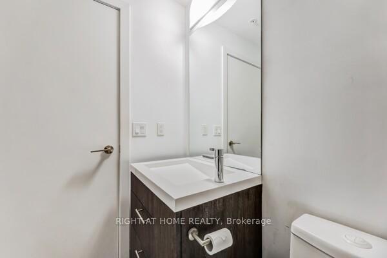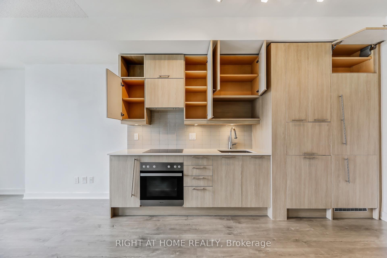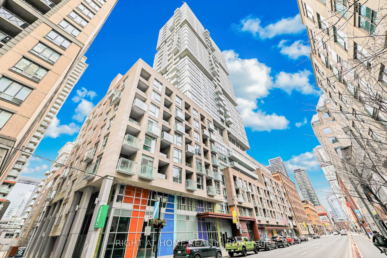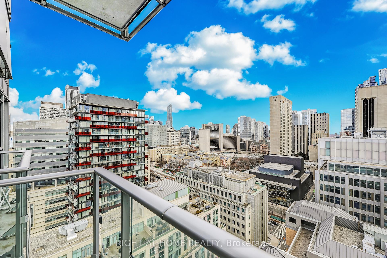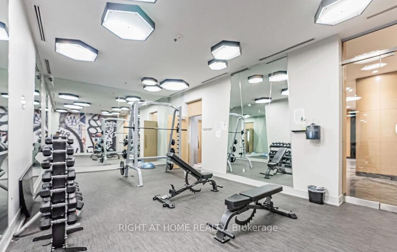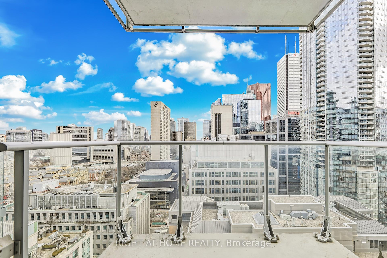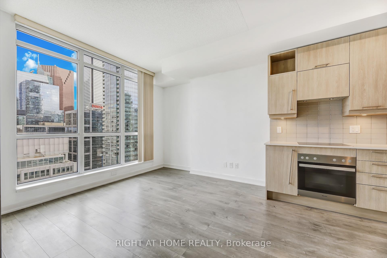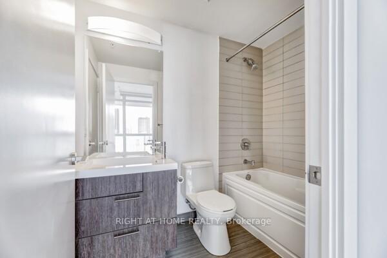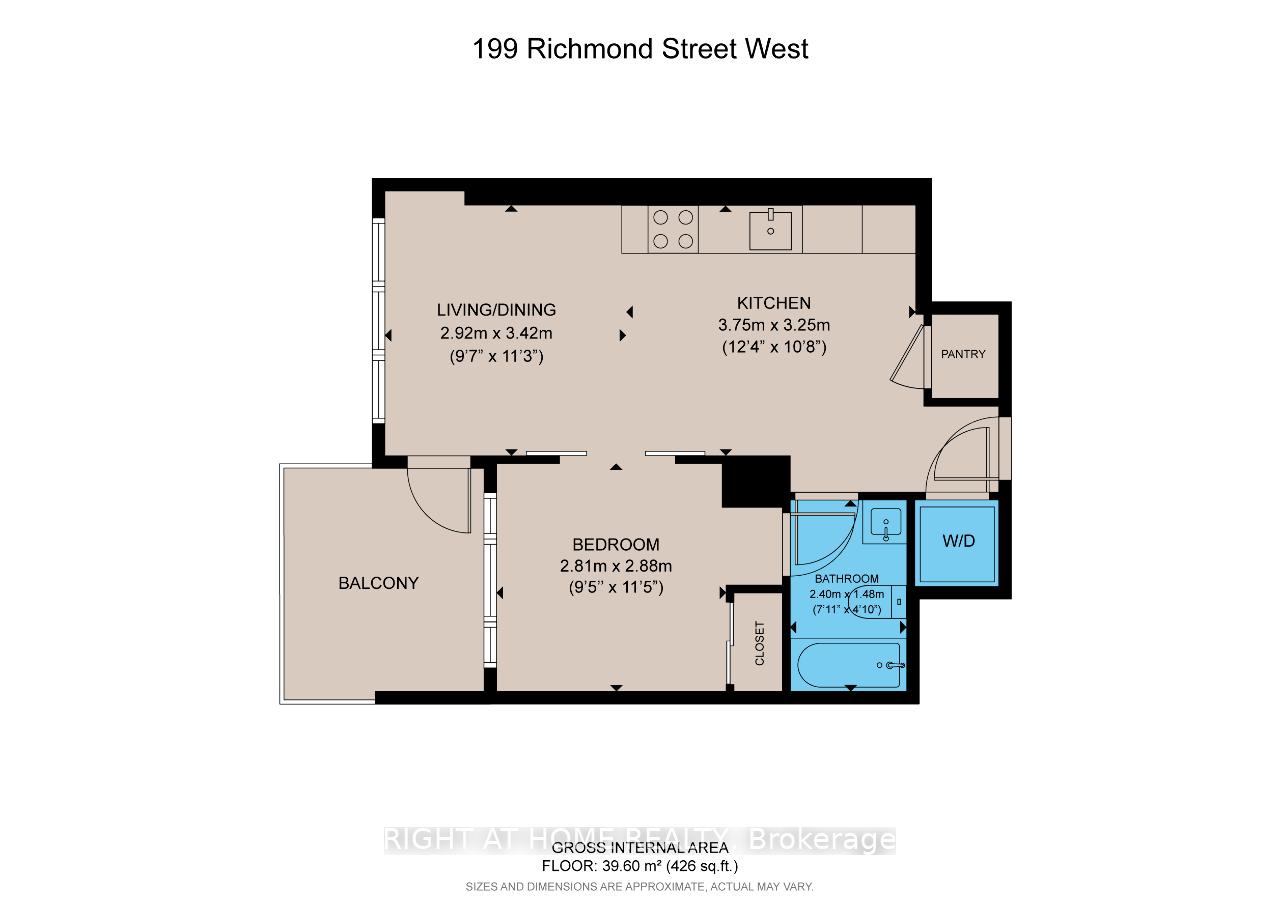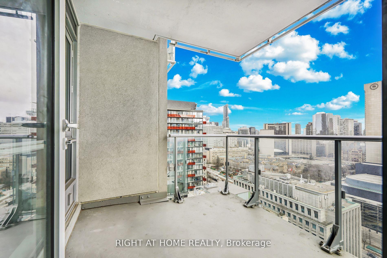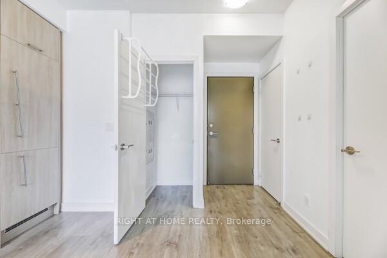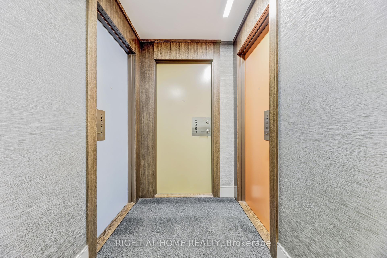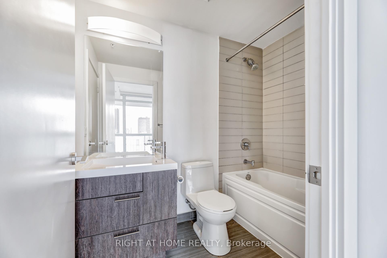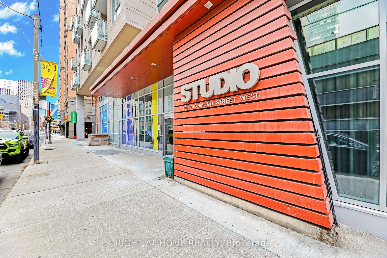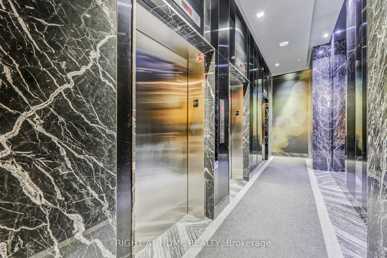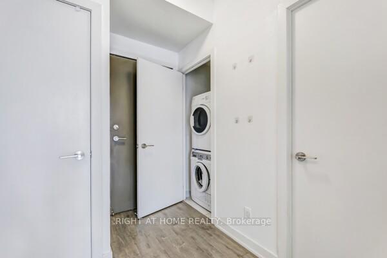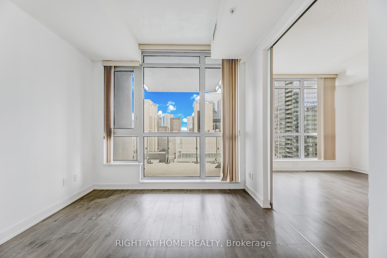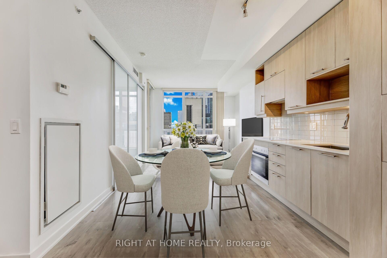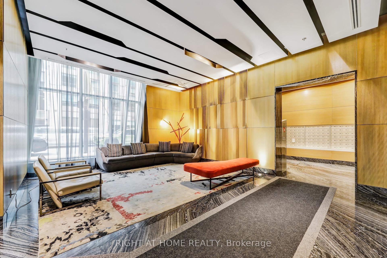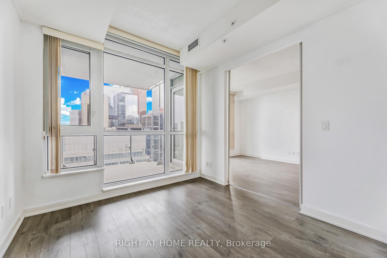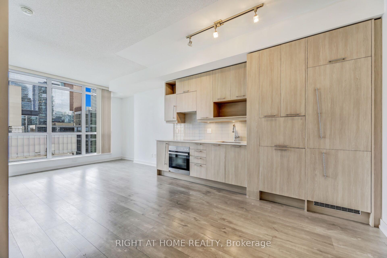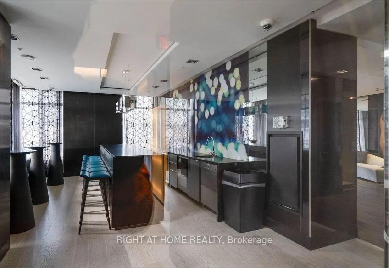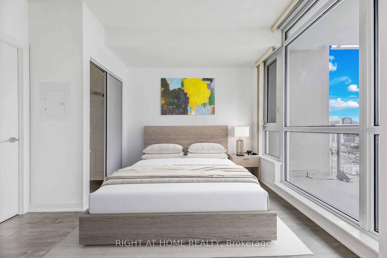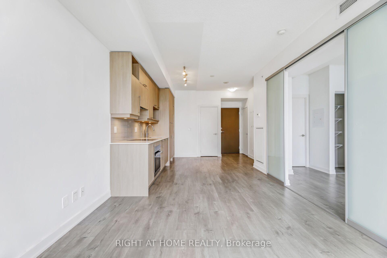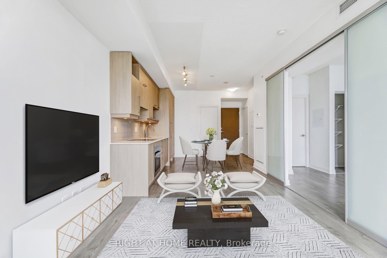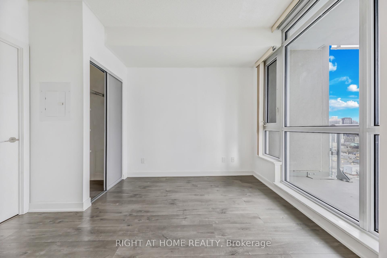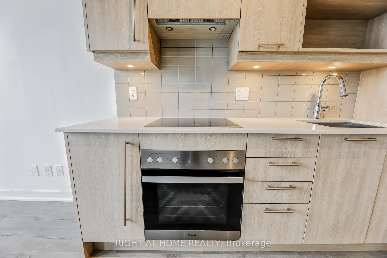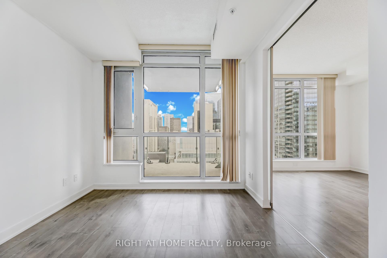$549,000
Available - For Sale
Listing ID: C12053786
199 Richmond Stre West , Toronto, M5V 0H4, Toronto
| Modern Studio On Richmond At Downtown Core. One of Most In-Demand Floorplan At The Building, Unobstructed Eastern Views of City Hall. Close to 500Sf One Bed Layout W/Open 80Sf Balcony. Natural Lights Filled, 9Ft Flr-to-Ceiling Windows. European Style Kitchen, Bedroom In Semi-Ensuite, Closet Organizers. Steps to Subway, Transits, Schools, Hospitals, Financial & Entertainment District Fine Dining and Shopping. One Locker Included. Upscale Amenities Include 24Hr Concierge, Rooftop Deck w/Hot Tub, Gym, Party Lounge, Yoga Studio and Outdoor Terrace. **EXTRAS** Integrated Miele Kitchen Appliances, Quartz Countertop and Under Cabinet Lights. Unit Freshly Painted, Kitchen Cabinet Doors and Bathroom Vanity Doors Updated w/Upscale Finish. |
| Price | $549,000 |
| Taxes: | $2524.97 |
| Occupancy by: | Vacant |
| Address: | 199 Richmond Stre West , Toronto, M5V 0H4, Toronto |
| Postal Code: | M5V 0H4 |
| Province/State: | Toronto |
| Directions/Cross Streets: | Richmond W and University |
| Level/Floor | Room | Length(ft) | Width(ft) | Descriptions | |
| Room 1 | Ground | Living Ro | 11.22 | 9.58 | Laminate, W/O To Balcony |
| Room 2 | Ground | Dining Ro | 11.22 | 9.58 | Modern Kitchen, East View, Combined w/Living |
| Room 3 | Ground | Kitchen | 12.3 | 10.66 | B/I Appliances, Open Concept, Pot Lights |
| Room 4 | Ground | Primary B | 9.45 | 9.22 | Closet, Sliding Doors, Semi Ensuite |
| Washroom Type | No. of Pieces | Level |
| Washroom Type 1 | 4 | |
| Washroom Type 2 | 0 | |
| Washroom Type 3 | 0 | |
| Washroom Type 4 | 0 | |
| Washroom Type 5 | 0 |
| Total Area: | 0.00 |
| Approximatly Age: | 6-10 |
| Sprinklers: | Conc |
| Washrooms: | 1 |
| Heat Type: | Forced Air |
| Central Air Conditioning: | Central Air |
| Elevator Lift: | True |
$
%
Years
This calculator is for demonstration purposes only. Always consult a professional
financial advisor before making personal financial decisions.
| Although the information displayed is believed to be accurate, no warranties or representations are made of any kind. |
| RIGHT AT HOME REALTY |
|
|

Wally Islam
Real Estate Broker
Dir:
416-949-2626
Bus:
416-293-8500
Fax:
905-913-8585
| Virtual Tour | Book Showing | Email a Friend |
Jump To:
At a Glance:
| Type: | Com - Condo Apartment |
| Area: | Toronto |
| Municipality: | Toronto C01 |
| Neighbourhood: | Waterfront Communities C1 |
| Style: | Apartment |
| Approximate Age: | 6-10 |
| Tax: | $2,524.97 |
| Maintenance Fee: | $517.04 |
| Beds: | 1 |
| Baths: | 1 |
| Fireplace: | N |
Locatin Map:
Payment Calculator:
