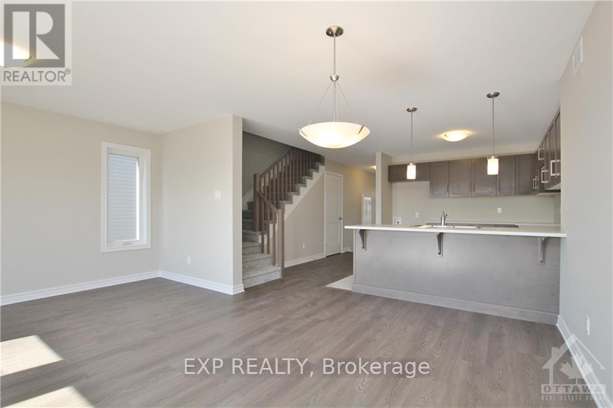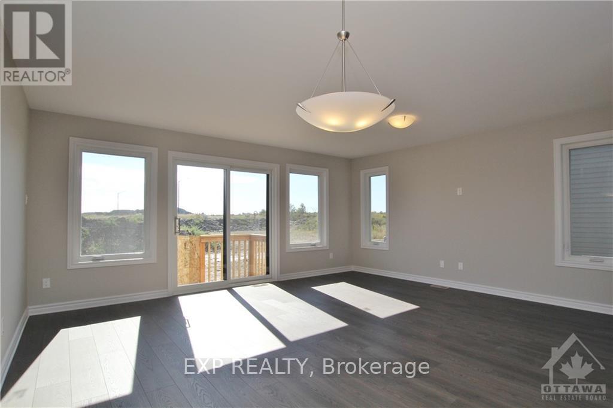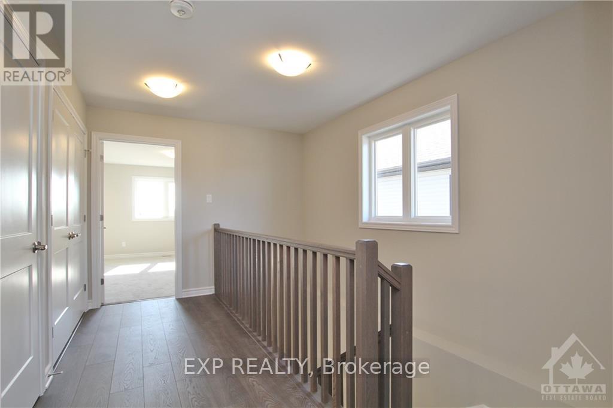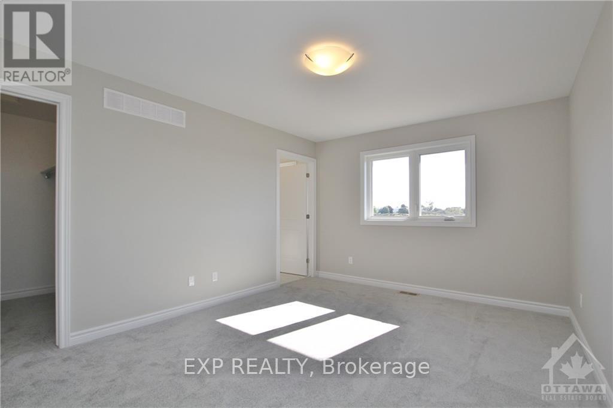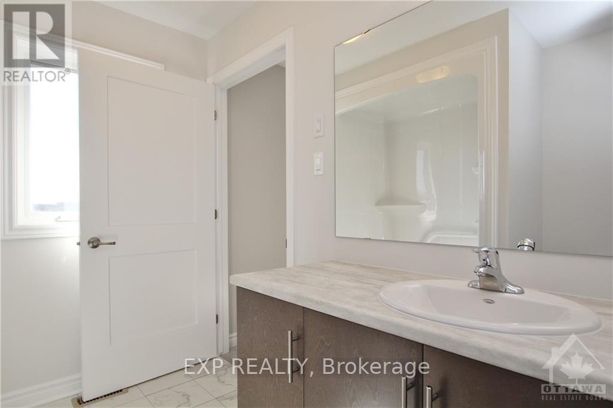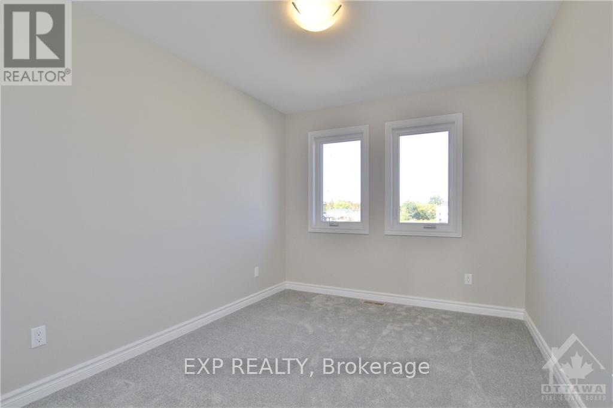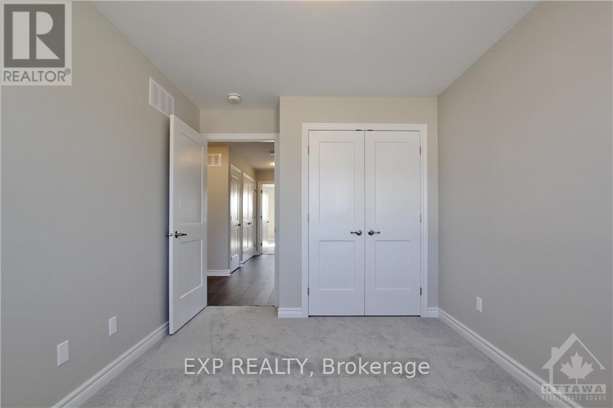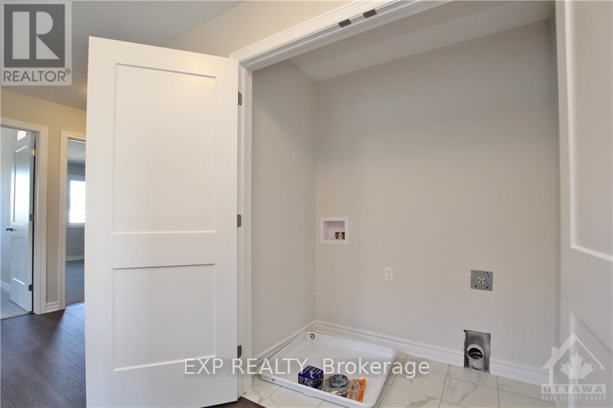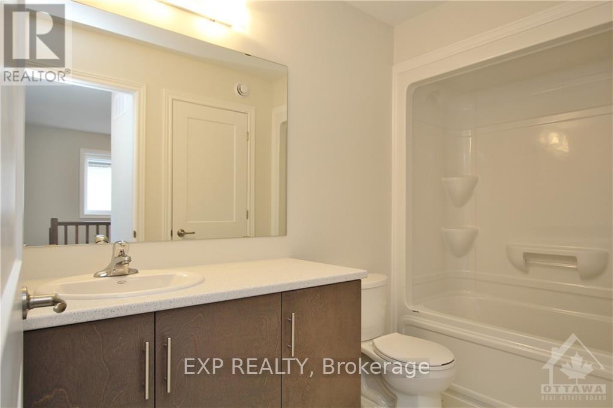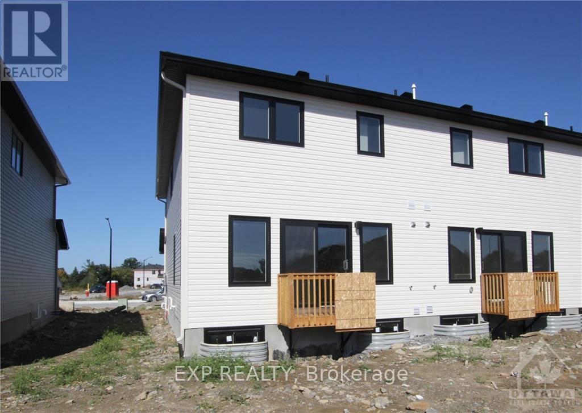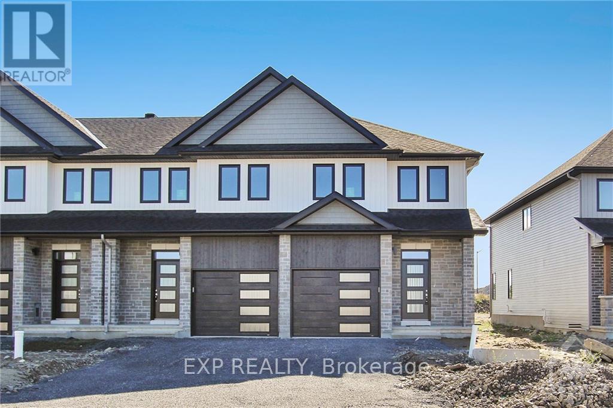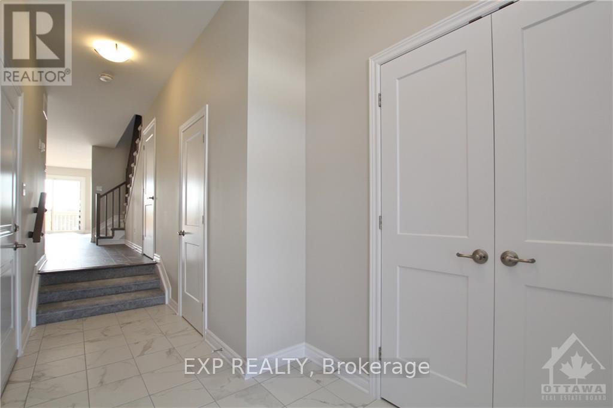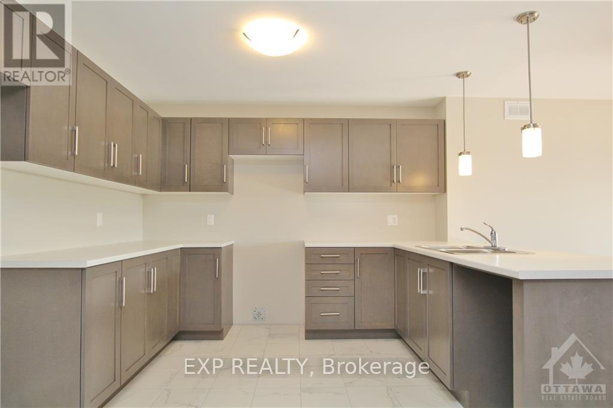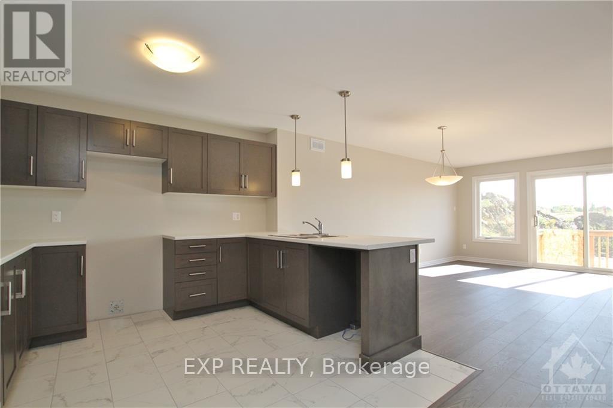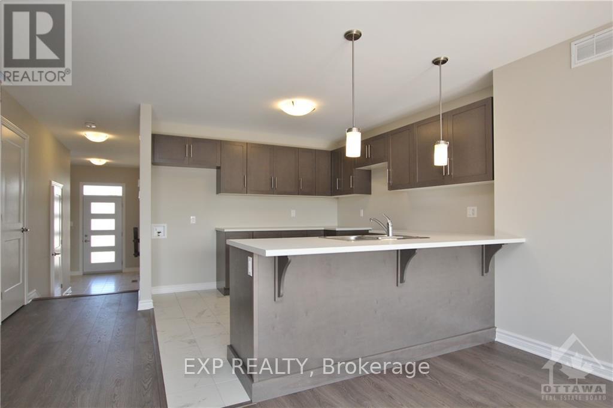$499,900
Available - For Sale
Listing ID: X12053778
46 Griffith Way , Carleton Place, K7C 0R9, Lanark
| Almost new, 3-bedroom, 2.5-bathroom end-unit townhome your home, located in the family-friendly neighbourhood of Carleton Place. With its bright and open- concept design, the main floor offers a seamless flow between the kitchen, living, and dining areas, ideal for both everyday living and entertaining. The extra space and abundance of natural light, thanks to the sought-after end-unit location, make this home feel even more inviting. The chefs kitchen is upgraded with tall cabinets, providing ample storage for all your culinary essentials, and all brand-new appliances are included. On the second level, the generously sized master suite features a walk-in closet and a private ensuite bathroom. Two additional well-sized bedrooms, a full bathroom, and a conveniently located laundry area complete the upper floor. Situated in a great family neighbourhood, this home is just minutes from shopping, excellent schools, scenic trails, and convenient public transit options. Whether you're looking for a peaceful retreat or a home that offers easy access to all your daily needs, this property delivers it all. |
| Price | $499,900 |
| Taxes: | $4480.98 |
| Occupancy by: | Tenant |
| Address: | 46 Griffith Way , Carleton Place, K7C 0R9, Lanark |
| Directions/Cross Streets: | Griffith Way & Dowdall Circle |
| Rooms: | 10 |
| Bedrooms: | 3 |
| Bedrooms +: | 0 |
| Family Room: | F |
| Basement: | Full, Unfinished |
| Level/Floor | Room | Length(ft) | Width(ft) | Descriptions | |
| Room 1 | Main | Kitchen | 10.14 | 11.58 | |
| Room 2 | Main | Living Ro | 14.66 | 18.14 | |
| Room 3 | Upper | Primary B | 11.32 | 14.99 | |
| Room 4 | Upper | Bedroom | 9.22 | 14.14 | |
| Room 5 | Upper | Bedroom 2 | 9.15 | 11.81 |
| Washroom Type | No. of Pieces | Level |
| Washroom Type 1 | 2 | Main |
| Washroom Type 2 | 4 | Upper |
| Washroom Type 3 | 4 | Upper |
| Washroom Type 4 | 0 | |
| Washroom Type 5 | 0 | |
| Washroom Type 6 | 2 | Main |
| Washroom Type 7 | 4 | Upper |
| Washroom Type 8 | 4 | Upper |
| Washroom Type 9 | 0 | |
| Washroom Type 10 | 0 | |
| Washroom Type 11 | 2 | Main |
| Washroom Type 12 | 4 | Upper |
| Washroom Type 13 | 4 | Upper |
| Washroom Type 14 | 0 | |
| Washroom Type 15 | 0 |
| Total Area: | 0.00 |
| Approximatly Age: | New |
| Property Type: | Att/Row/Townhouse |
| Style: | 2-Storey |
| Exterior: | Brick, Vinyl Siding |
| Garage Type: | Attached |
| (Parking/)Drive: | Private |
| Drive Parking Spaces: | 1 |
| Park #1 | |
| Parking Type: | Private |
| Park #2 | |
| Parking Type: | Private |
| Pool: | None |
| Approximatly Age: | New |
| Approximatly Square Footage: | 1500-2000 |
| CAC Included: | N |
| Water Included: | N |
| Cabel TV Included: | N |
| Common Elements Included: | N |
| Heat Included: | N |
| Parking Included: | N |
| Condo Tax Included: | N |
| Building Insurance Included: | N |
| Fireplace/Stove: | N |
| Heat Type: | Forced Air |
| Central Air Conditioning: | Central Air |
| Central Vac: | N |
| Laundry Level: | Syste |
| Ensuite Laundry: | F |
| Sewers: | Sewer |
| Utilities-Cable: | Y |
| Utilities-Hydro: | Y |
$
%
Years
This calculator is for demonstration purposes only. Always consult a professional
financial advisor before making personal financial decisions.
| Although the information displayed is believed to be accurate, no warranties or representations are made of any kind. |
| EXP REALTY |
|
|

Wally Islam
Real Estate Broker
Dir:
416-949-2626
Bus:
416-293-8500
Fax:
905-913-8585
| Book Showing | Email a Friend |
Jump To:
At a Glance:
| Type: | Freehold - Att/Row/Townhouse |
| Area: | Lanark |
| Municipality: | Carleton Place |
| Neighbourhood: | 909 - Carleton Place |
| Style: | 2-Storey |
| Approximate Age: | New |
| Tax: | $4,480.98 |
| Beds: | 3 |
| Baths: | 3 |
| Fireplace: | N |
| Pool: | None |
Locatin Map:
Payment Calculator:
