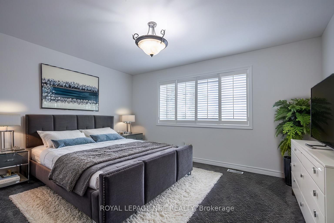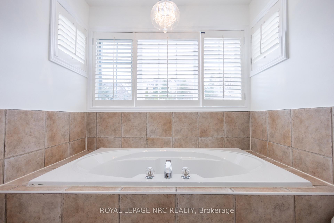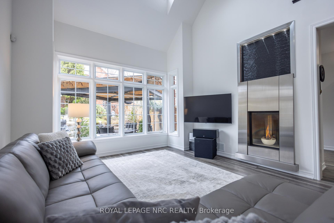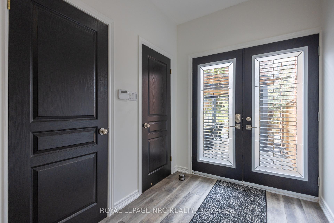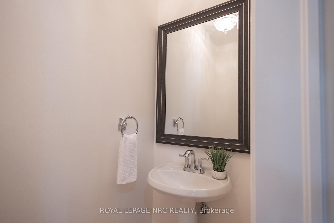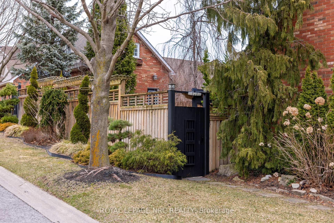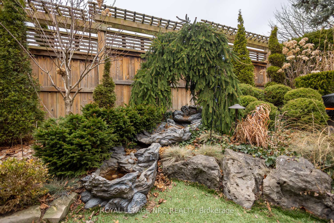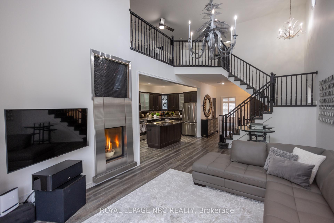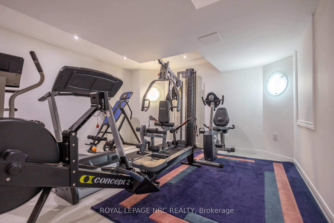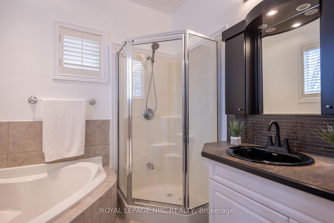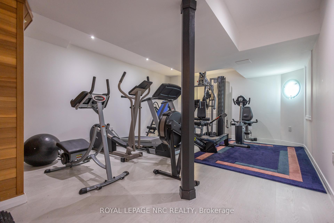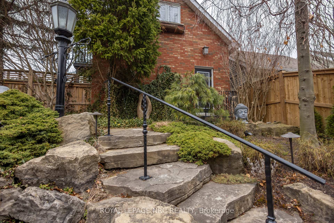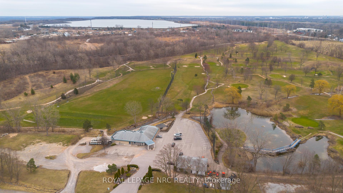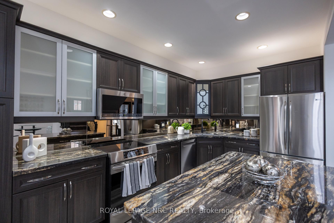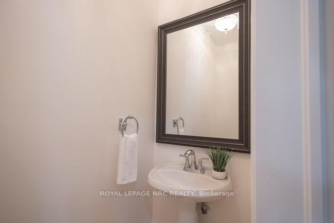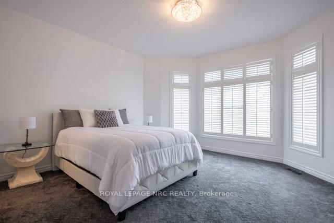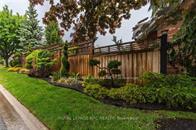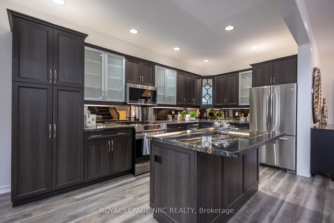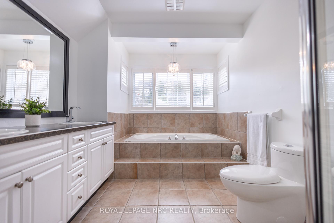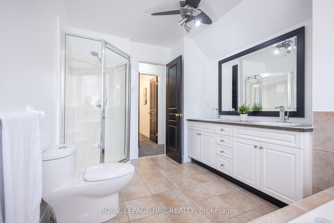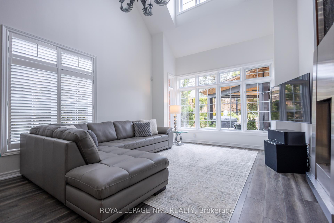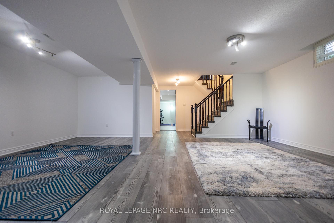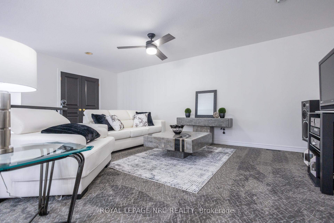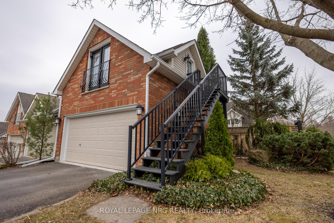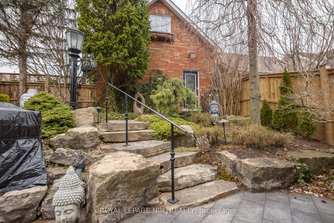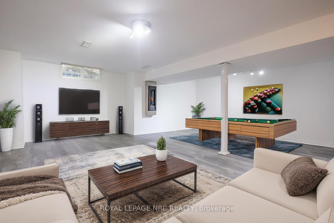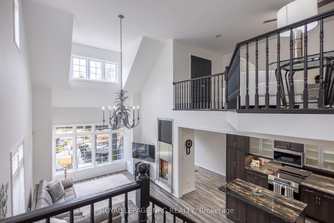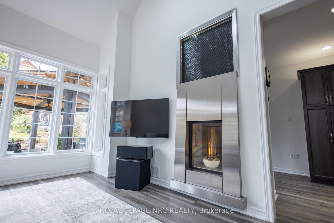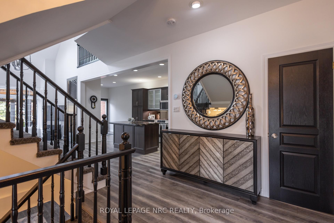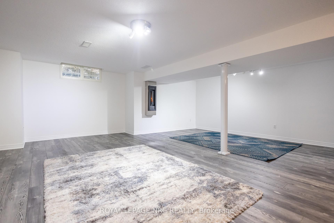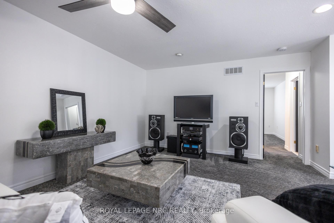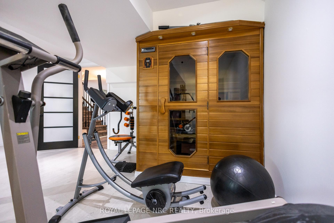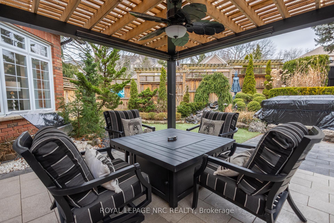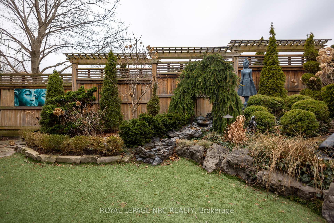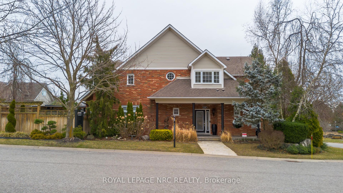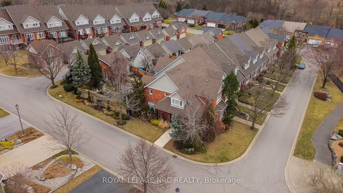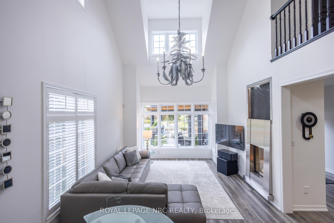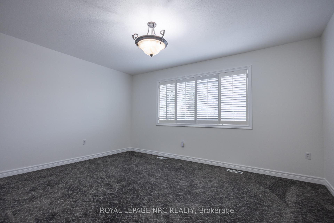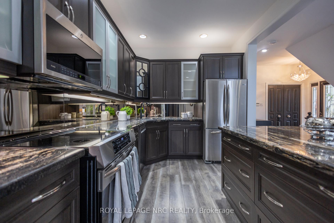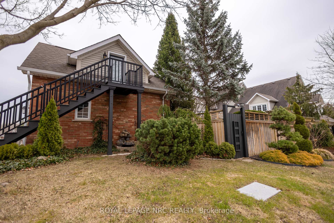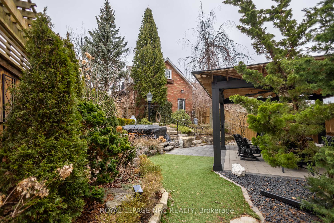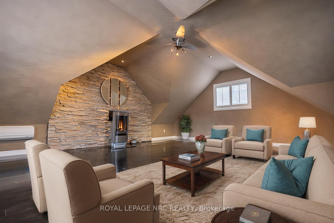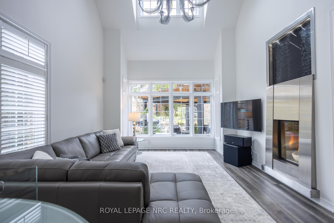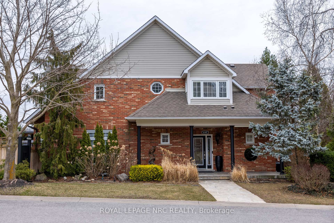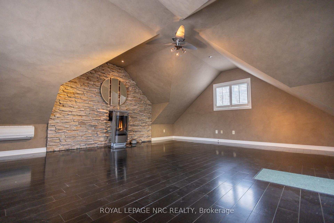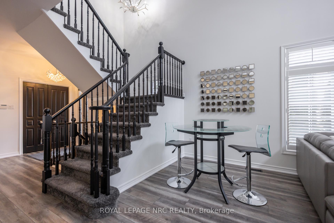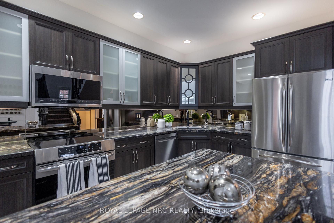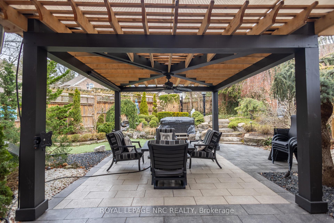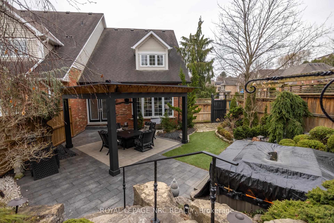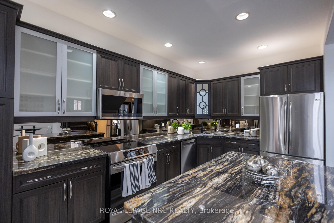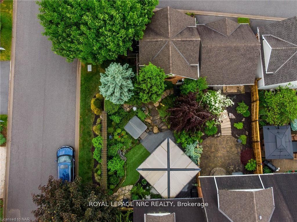$929,900
Available - For Sale
Listing ID: X12053364
6035 Stonefield Park , Niagara Falls, L2J 4K1, Niagara
| Welcome to this show-stopping, executive-style freehold townhome in the most desired location Niagara Falls - just steps to Niagara on the Lake and wine country! This beautifully designed property offers bright, open-concept living. The great room has soaring 17' ceilings and a statement "Fire & Ice" fireplace feature wall. The kitchen has a large island and ample countertop space that's perfect for entertaining and family dinners. Boasting two primary suites (including one on the main floor), plus an open loft area on the upper level, this home delivers comfort and luxury at every turn. The fully finished basement is ideal for family fun or fitness, complete with a rec room, home gym, and private sauna. Step outside to your fully fenced backyard oasis, featuring mature and lush landscaping, a covered pergola, hot tub, and private access to your double garage that features a bonus finished space - ideal for a man cave, studio, or home business set up! This property is truly one of a kind and offers a perfect blend of style, function, and lifestyle. A rare opportunity in a prime location across from Eagle Valley Golf Course. Connect today to book your private tour! |
| Price | $929,900 |
| Taxes: | $5985.00 |
| Assessment Year: | 2024 |
| Occupancy by: | Vacant |
| Address: | 6035 Stonefield Park , Niagara Falls, L2J 4K1, Niagara |
| Acreage: | < .50 |
| Directions/Cross Streets: | St Paul Ave to Stone Gate to Stonehaven |
| Rooms: | 10 |
| Bedrooms: | 2 |
| Bedrooms +: | 0 |
| Family Room: | F |
| Basement: | Full, Finished |
| Level/Floor | Room | Length(ft) | Width(ft) | Descriptions | |
| Room 1 | Main | Kitchen | 27.98 | 12 | |
| Room 2 | Main | Living Ro | 20.99 | 10.99 | |
| Room 3 | Main | Primary B | 14.4 | 12.17 | |
| Room 4 | Main | Bathroom | 4 Pc Bath | ||
| Room 5 | Second | Loft | 20.57 | 12.07 | |
| Room 6 | Second | Primary B | 14.56 | 10.99 | |
| Room 7 | Second | Bathroom | 5 Pc Ensuite | ||
| Room 8 | Lower | Recreatio | 22.4 | 21.16 | |
| Room 9 | Lower | Other | 20.93 | 12.6 | |
| Room 10 | Main | Bathroom | 2 Pc Bath |
| Washroom Type | No. of Pieces | Level |
| Washroom Type 1 | 2 | Main |
| Washroom Type 2 | 4 | Main |
| Washroom Type 3 | 5 | Second |
| Washroom Type 4 | 0 | |
| Washroom Type 5 | 0 |
| Total Area: | 0.00 |
| Approximatly Age: | 16-30 |
| Property Type: | Att/Row/Townhouse |
| Style: | 2-Storey |
| Exterior: | Brick Front, Vinyl Siding |
| Garage Type: | Detached |
| (Parking/)Drive: | Private Do |
| Drive Parking Spaces: | 2 |
| Park #1 | |
| Parking Type: | Private Do |
| Park #2 | |
| Parking Type: | Private Do |
| Pool: | None |
| Other Structures: | Fence - Full, |
| Approximatly Age: | 16-30 |
| Approximatly Square Footage: | 1500-2000 |
| Property Features: | Golf |
| CAC Included: | N |
| Water Included: | N |
| Cabel TV Included: | N |
| Common Elements Included: | N |
| Heat Included: | N |
| Parking Included: | N |
| Condo Tax Included: | N |
| Building Insurance Included: | N |
| Fireplace/Stove: | Y |
| Heat Type: | Forced Air |
| Central Air Conditioning: | Central Air |
| Central Vac: | N |
| Laundry Level: | Syste |
| Ensuite Laundry: | F |
| Sewers: | Sewer |
$
%
Years
This calculator is for demonstration purposes only. Always consult a professional
financial advisor before making personal financial decisions.
| Although the information displayed is believed to be accurate, no warranties or representations are made of any kind. |
| ROYAL LEPAGE NRC REALTY |
|
|

Wally Islam
Real Estate Broker
Dir:
416-949-2626
Bus:
416-293-8500
Fax:
905-913-8585
| Book Showing | Email a Friend |
Jump To:
At a Glance:
| Type: | Freehold - Att/Row/Townhouse |
| Area: | Niagara |
| Municipality: | Niagara Falls |
| Neighbourhood: | 206 - Stamford |
| Style: | 2-Storey |
| Approximate Age: | 16-30 |
| Tax: | $5,985 |
| Beds: | 2 |
| Baths: | 3 |
| Fireplace: | Y |
| Pool: | None |
Locatin Map:
Payment Calculator:
