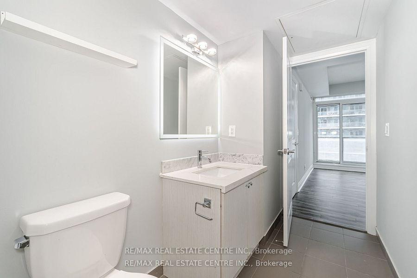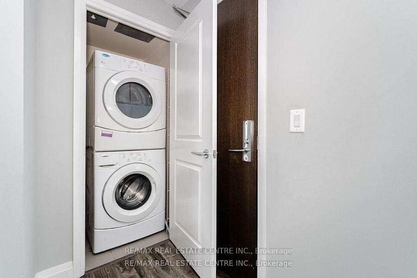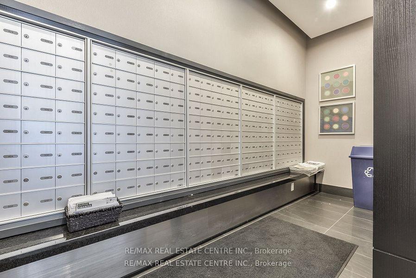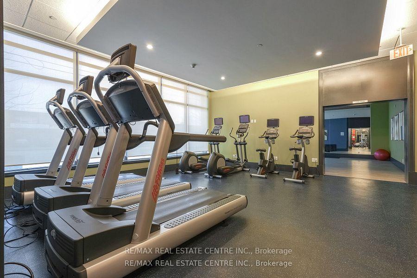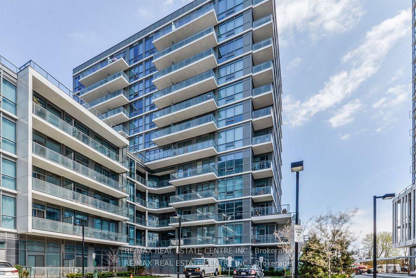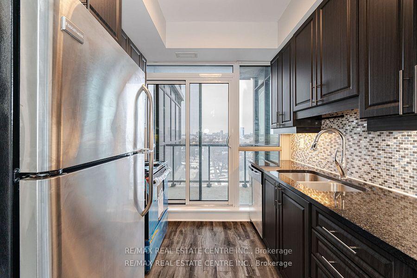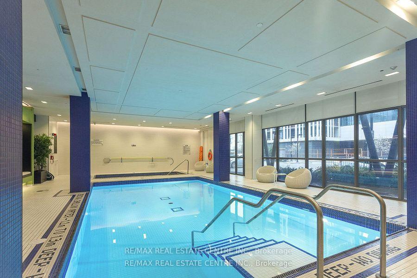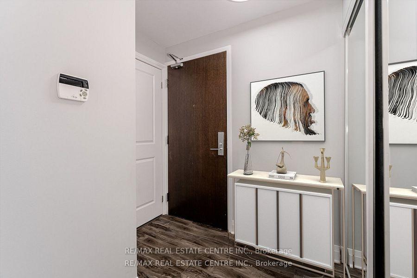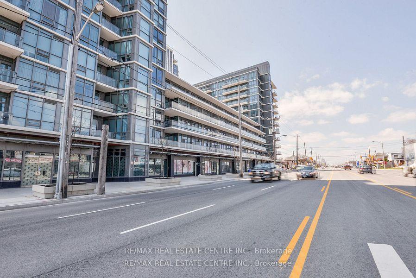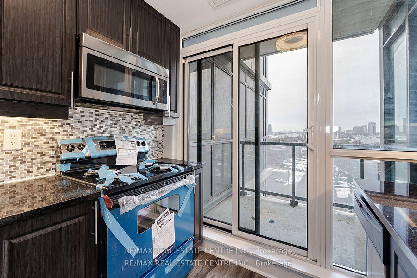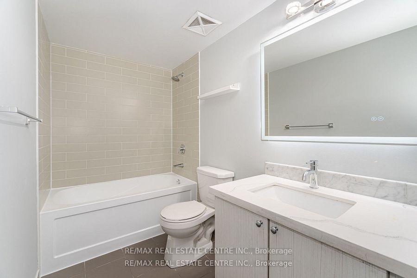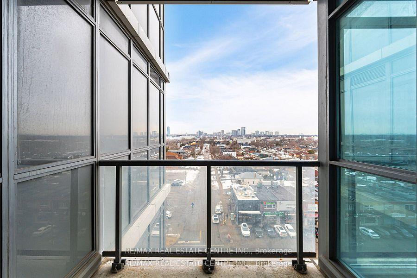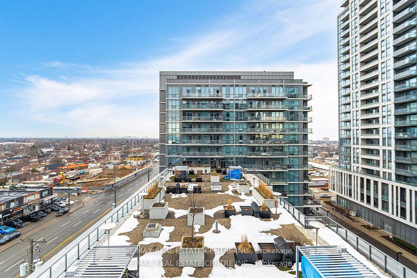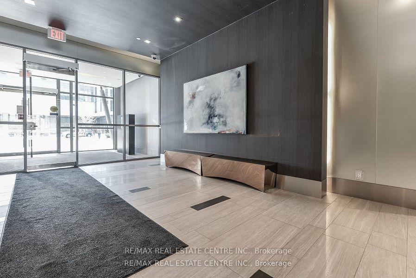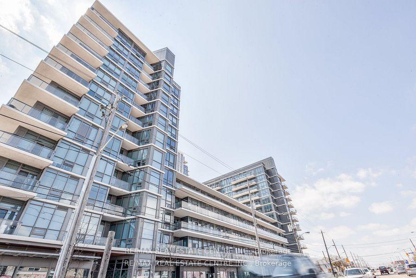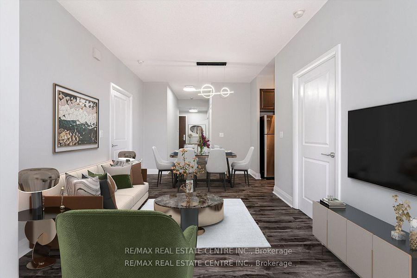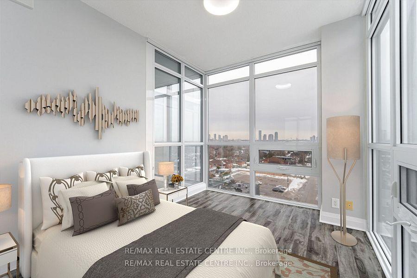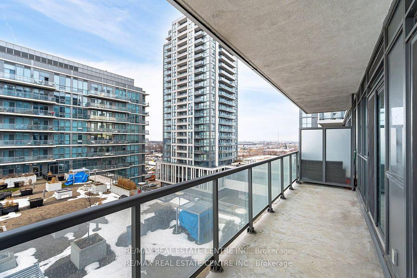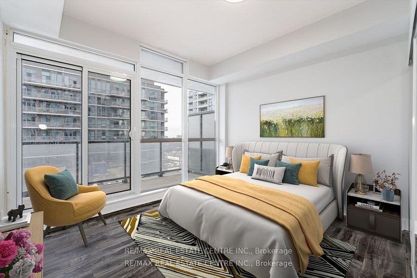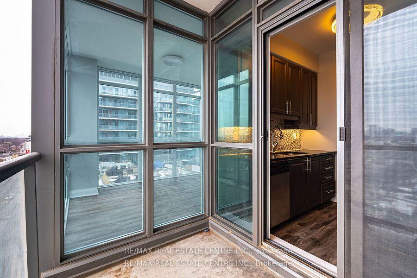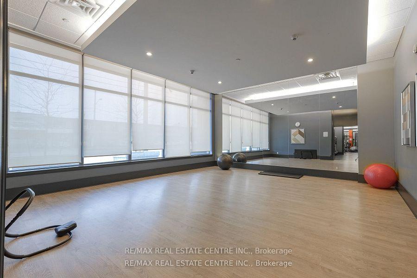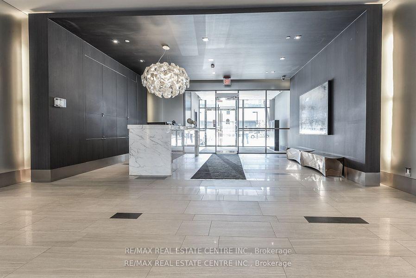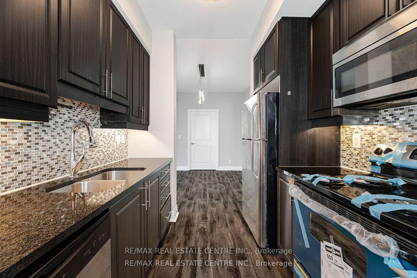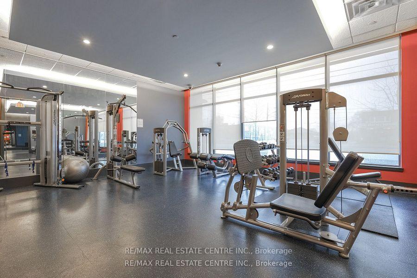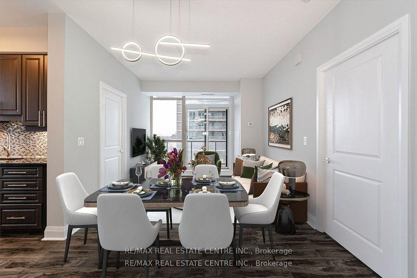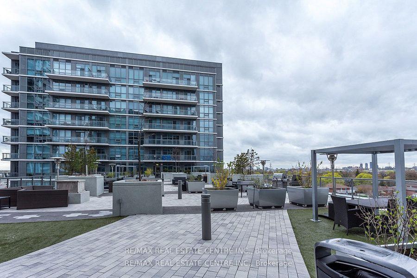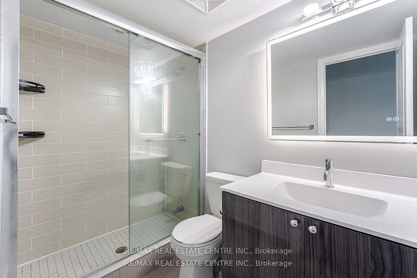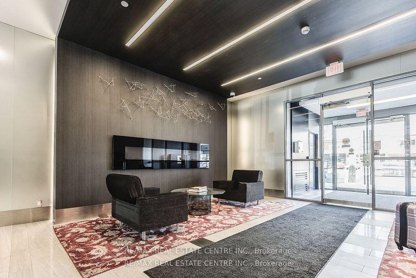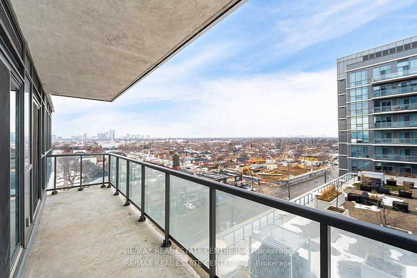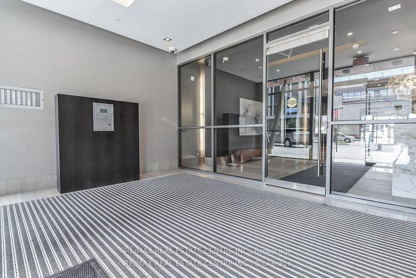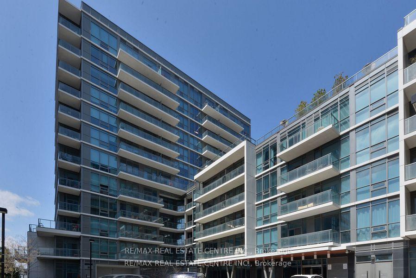$699,900
Available - For Sale
Listing ID: W12053767
1185 The Queensway Aven , Toronto, M8Z 0C6, Toronto
| Location, location, location! This sun-filled 2-bedroom, 2-bathroom corner suite offers unbeatable city and partial lake views from three walkouts leading to two private balconies. The spacious 9-foot ceilings and abundant natural light create a warm and inviting atmosphere. The modern living and dining area features newly updated laminate flooring throughout, enhancing the units contemporary vibe. The chef-inspired kitchen is equipped with granite countertops and stainless steel appliances. The primary bedroom offers stunning panoramic views, a mirrored double closet, and an ensuite bathroom. The second bedroom is generously sized, with serene north-facing views and ample closet space.Enjoy premium condo amenities, including an indoor pool, state-of-the-art gym, sauna, and a rooftop BBQ terrace with breathtaking views. The building also offers concierge service, guest suites, and visitor parking. For outdoor enthusiasts, the property includes a children's park, splash pad, off-leash dog park, and serene garden spaces. Located minutes from major highways (QEW & Hwy 427), Sherway Gardens Mall, Costco, Ikea, theatres, and restaurants, this condo offers unbeatable convenience. Public transit is just steps away, offering a quick commute to downtown Toronto. This is more than a home it's a lifestyle. Don't miss the opportunity to own in one of Etobicoke's most sought-after buildings. Schedule your viewing today! |
| Price | $699,900 |
| Taxes: | $2668.00 |
| Occupancy by: | Vacant |
| Address: | 1185 The Queensway Aven , Toronto, M8Z 0C6, Toronto |
| Postal Code: | M8Z 0C6 |
| Province/State: | Toronto |
| Directions/Cross Streets: | The Queensway & Islington |
| Level/Floor | Room | Length(ft) | Width(ft) | Descriptions | |
| Room 1 | Main | Kitchen | 7.87 | 8.2 | Laminate, Granite Counters, W/O To Balcony |
| Room 2 | Main | Living Ro | 17.06 | 10.14 | Combined w/Dining, Laminate, W/O To Balcony |
| Room 3 | Main | Dining Ro | 17.06 | 10.14 | Laminate, Combined w/Living, Open Concept |
| Room 4 | Main | Primary B | 8.17 | 9.81 | Laminate, 4 Pc Ensuite, W/O To Balcony |
| Room 5 | Main | Bedroom 2 | 9.48 | 8.86 | Laminate, Window, Closet |
| Washroom Type | No. of Pieces | Level |
| Washroom Type 1 | 4 | |
| Washroom Type 2 | 3 | |
| Washroom Type 3 | 0 | |
| Washroom Type 4 | 0 | |
| Washroom Type 5 | 0 |
| Total Area: | 0.00 |
| Approximatly Age: | 11-15 |
| Sprinklers: | Secu |
| Washrooms: | 2 |
| Heat Type: | Forced Air |
| Central Air Conditioning: | Central Air |
$
%
Years
This calculator is for demonstration purposes only. Always consult a professional
financial advisor before making personal financial decisions.
| Although the information displayed is believed to be accurate, no warranties or representations are made of any kind. |
| RE/MAX REAL ESTATE CENTRE INC. |
|
|

Wally Islam
Real Estate Broker
Dir:
416-949-2626
Bus:
416-293-8500
Fax:
905-913-8585
| Book Showing | Email a Friend |
Jump To:
At a Glance:
| Type: | Com - Condo Apartment |
| Area: | Toronto |
| Municipality: | Toronto W08 |
| Neighbourhood: | Islington-City Centre West |
| Style: | Apartment |
| Approximate Age: | 11-15 |
| Tax: | $2,668 |
| Maintenance Fee: | $748.92 |
| Beds: | 2 |
| Baths: | 2 |
| Fireplace: | N |
Locatin Map:
Payment Calculator:
