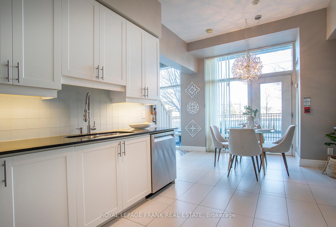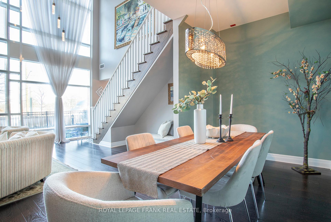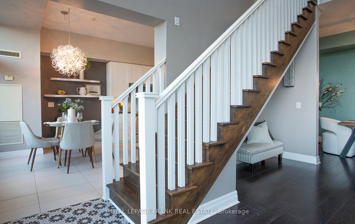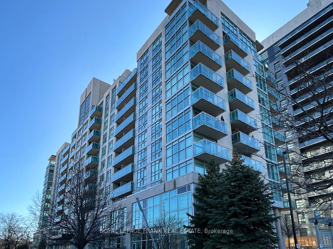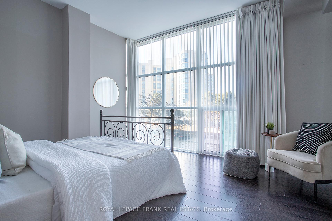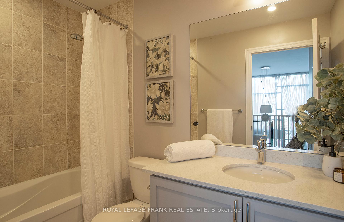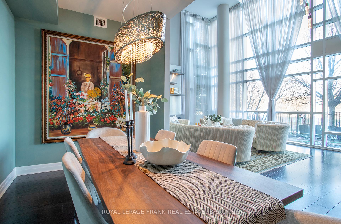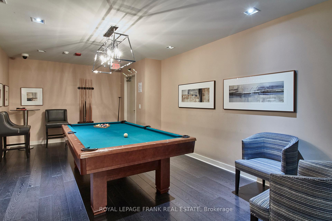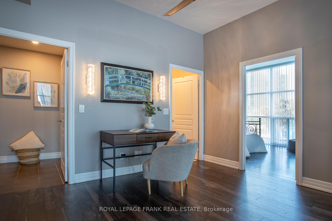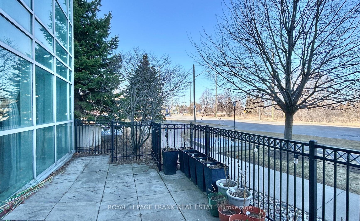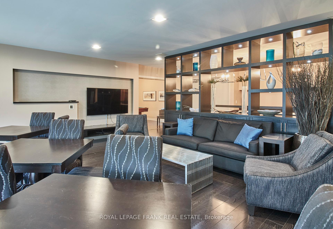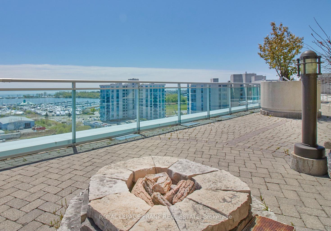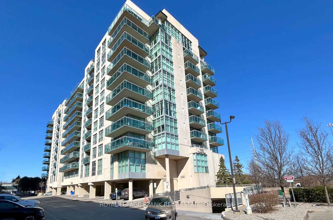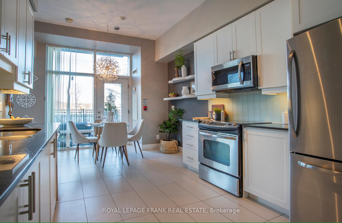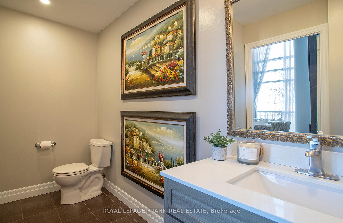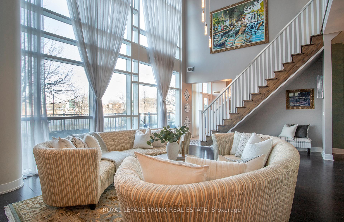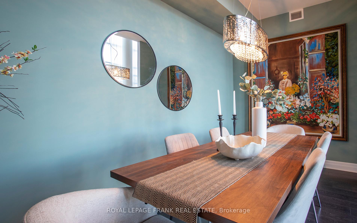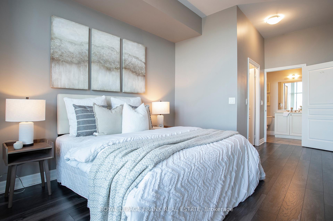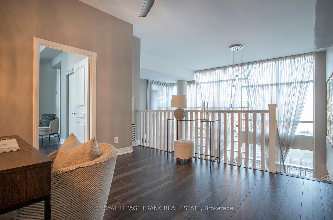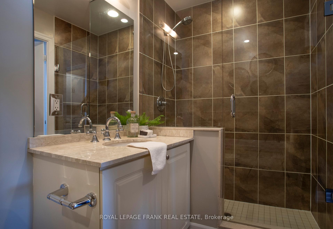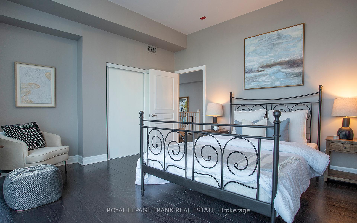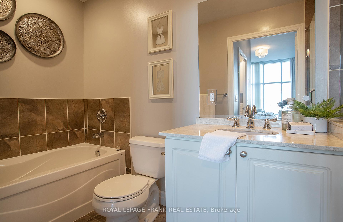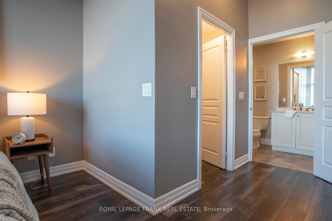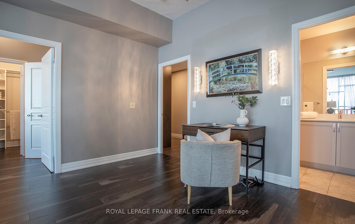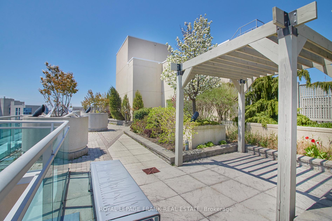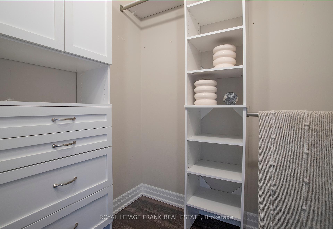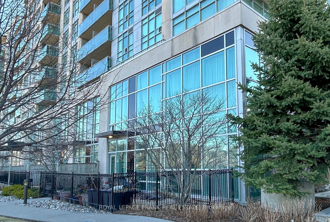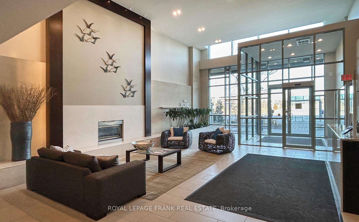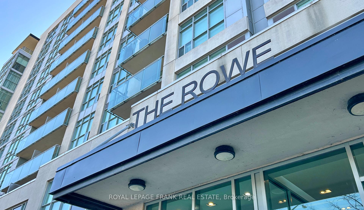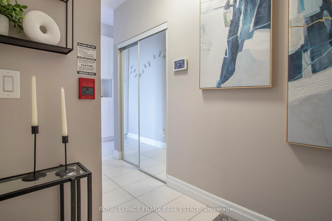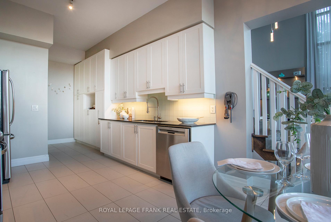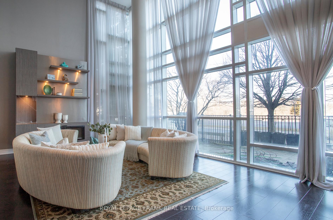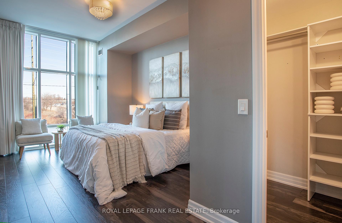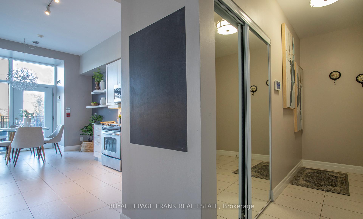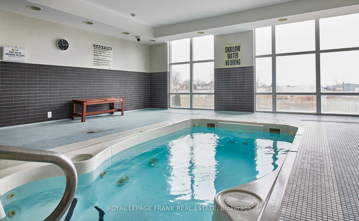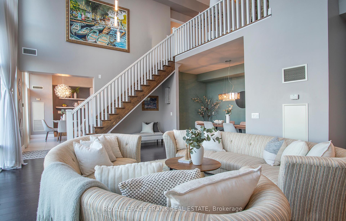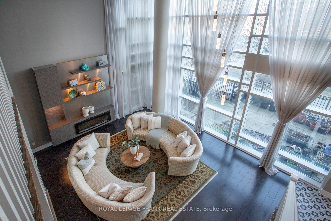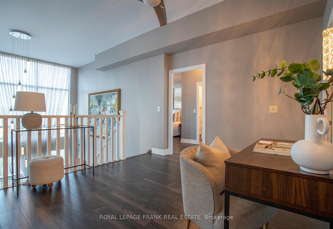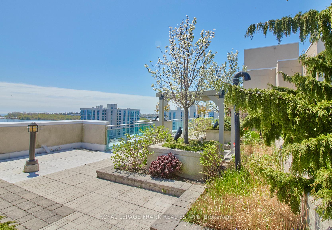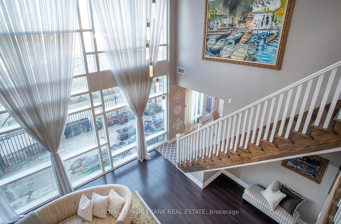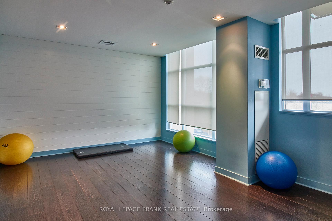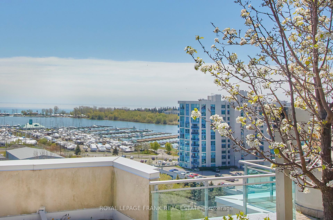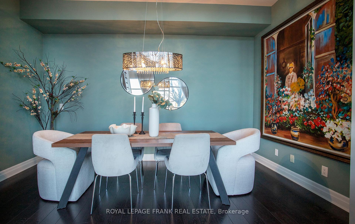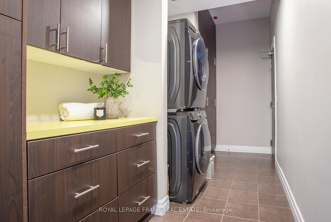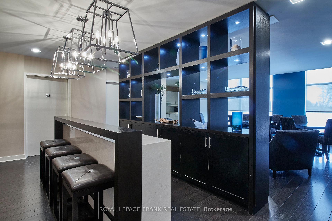$799,000
Available - For Sale
Listing ID: E12043593
1600 Charles Stre , Whitby, L1N 0G4, Durham
| Welcome to Unit 101 in The Rowe Building located at 1600 Charles Street in Whitby. This Executive Suite is one of a kind and offers luxury living at its finest with a blend of sophistication, comfort and convenience. Interior Features include; 2 Bedrooms and 3 Bathrooms, Spacious layout with an open concept floor plan. Amazing 20 Feet ceilings in the living room. Premium finishes throughout the home. Gourmet Kitchen with walk out to the paved Patio. Enjoy the vibrant community and all that Whitby has to offer. Conveniently located across the street from the Whitby Go Station, you can take a walk down the waterside trails that leads to the Whitby Marina and Lakefront. Short distance to many amenities including the Recreation Centre, Highway 401, Parks, Ice Rink, Restaurants and Shops. The building has exceptional amenities including: Indoor Pool, Fitness Centre, Rooftop Terrace with, Party Room for Hosting Events, and Car Wash Facility. This executive suite at 1600 Charles Street is not just a residence; it's a lifestyle of luxury and comfort |
| Price | $799,000 |
| Taxes: | $6845.00 |
| Assessment Year: | 2024 |
| Occupancy by: | Vacant |
| Address: | 1600 Charles Stre , Whitby, L1N 0G4, Durham |
| Postal Code: | L1N 0G4 |
| Province/State: | Durham |
| Directions/Cross Streets: | Victoria St and Charles St |
| Level/Floor | Room | Length(ft) | Width(ft) | Descriptions | |
| Room 1 | Main | Kitchen | 17.71 | 10.17 | W/O To Patio, Stainless Steel Appl, Ceramic Floor |
| Room 2 | Main | Living Ro | 19.02 | 15.09 | Open Concept, Laminate, Fireplace |
| Room 3 | Main | Powder Ro | 10.5 | 5.25 | |
| Room 4 | Second | Primary B | 11.48 | 10.5 | Walk-In Closet(s), Ensuite Bath, Laminate |
| Room 5 | Second | Bedroom 2 | 12.46 | 12.46 | Double Closet, Laminate, West View |
| Room 6 | Second | Foyer | 20.34 | 3.61 | |
| Room 7 | Main | Foyer | 14.43 | 3.61 |
| Washroom Type | No. of Pieces | Level |
| Washroom Type 1 | 2 | Main |
| Washroom Type 2 | 4 | Second |
| Washroom Type 3 | 4 | Second |
| Washroom Type 4 | 0 | |
| Washroom Type 5 | 0 |
| Total Area: | 0.00 |
| Approximatly Age: | 16-30 |
| Sprinklers: | Conc |
| Washrooms: | 3 |
| Heat Type: | Fan Coil |
| Central Air Conditioning: | Other |
| Elevator Lift: | True |
$
%
Years
This calculator is for demonstration purposes only. Always consult a professional
financial advisor before making personal financial decisions.
| Although the information displayed is believed to be accurate, no warranties or representations are made of any kind. |
| ROYAL LEPAGE FRANK REAL ESTATE |
|
|

Wally Islam
Real Estate Broker
Dir:
416-949-2626
Bus:
416-293-8500
Fax:
905-913-8585
| Book Showing | Email a Friend |
Jump To:
At a Glance:
| Type: | Com - Condo Apartment |
| Area: | Durham |
| Municipality: | Whitby |
| Neighbourhood: | Port Whitby |
| Style: | Multi-Level |
| Approximate Age: | 16-30 |
| Tax: | $6,845 |
| Maintenance Fee: | $1,672.71 |
| Beds: | 2 |
| Baths: | 3 |
| Fireplace: | Y |
Locatin Map:
Payment Calculator:
