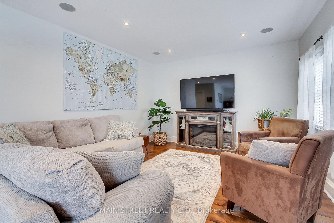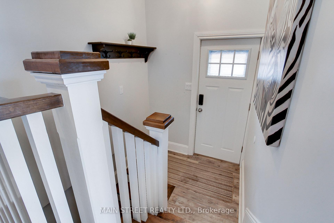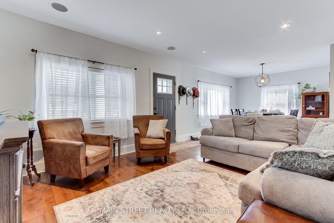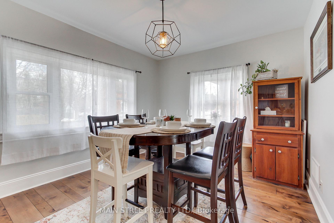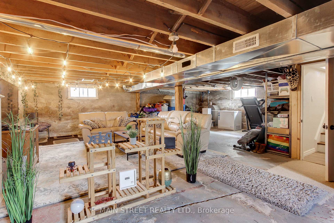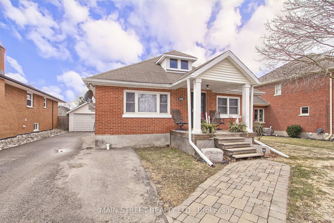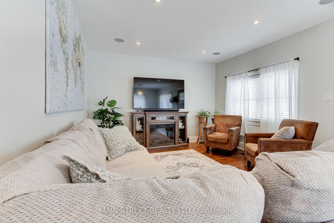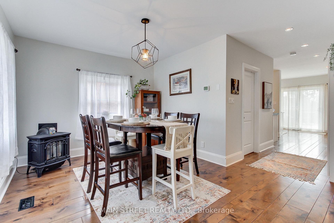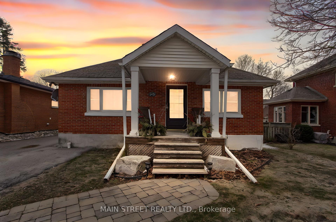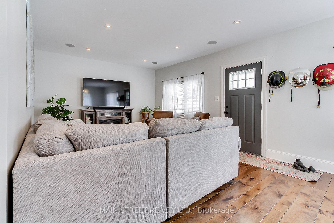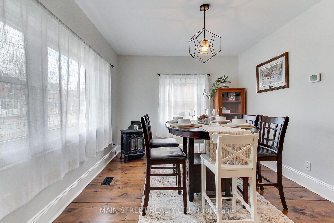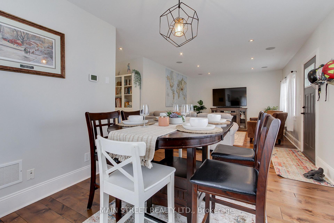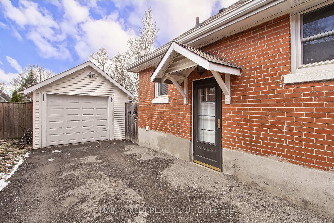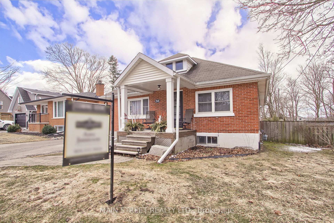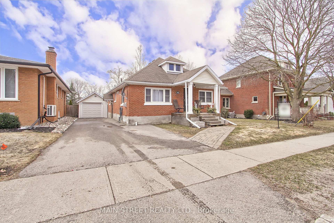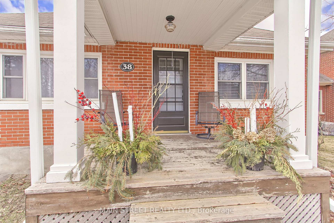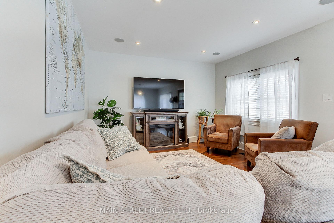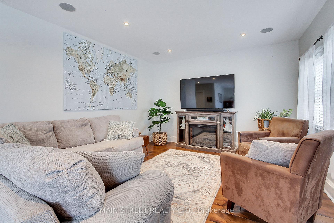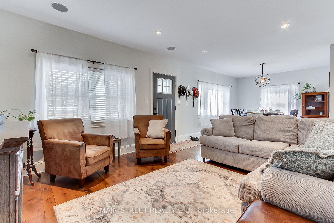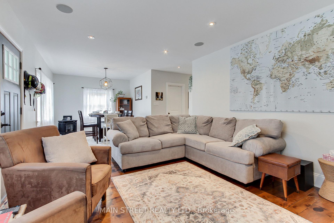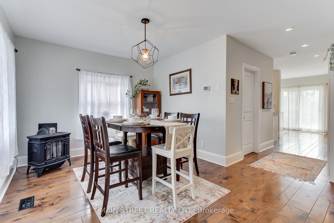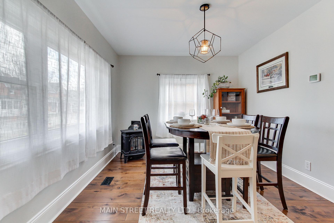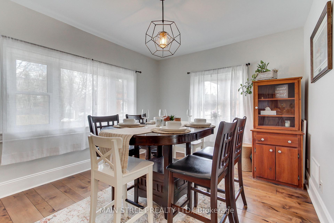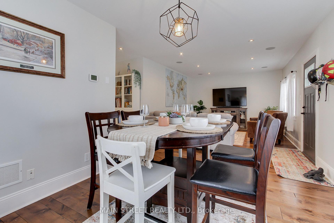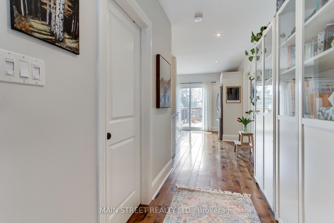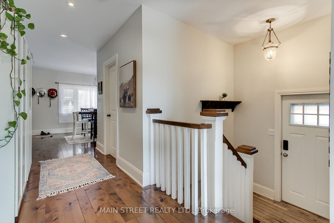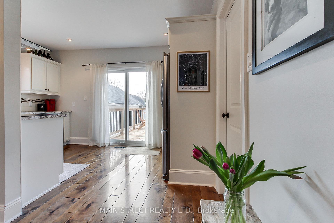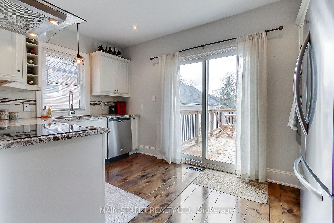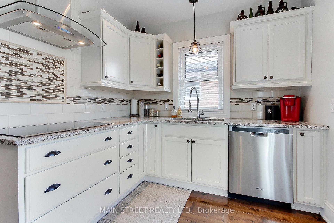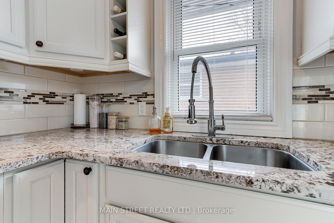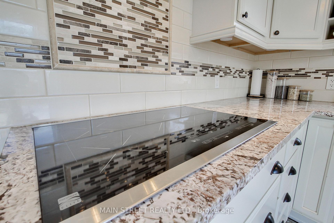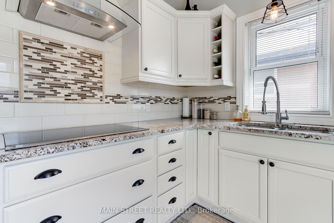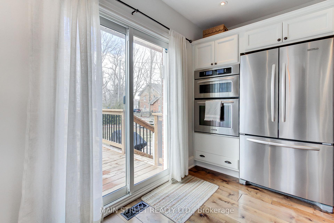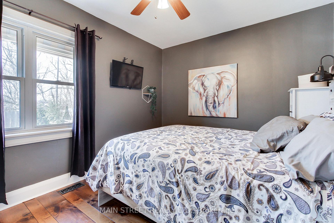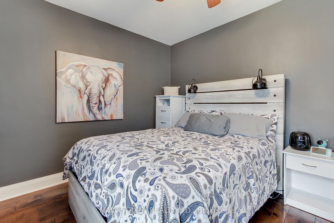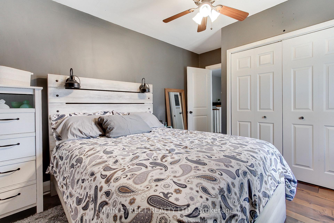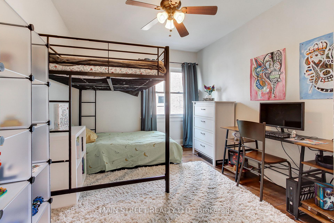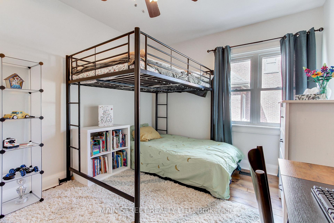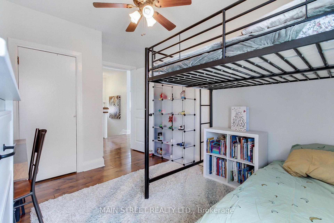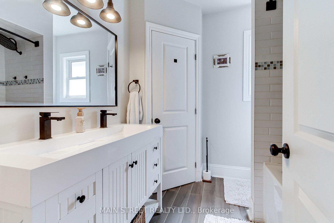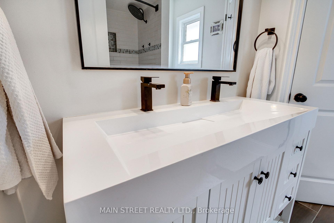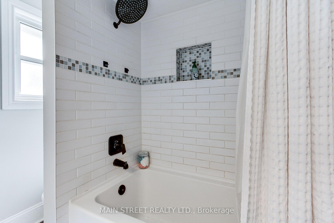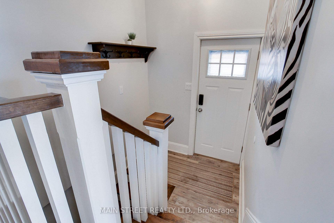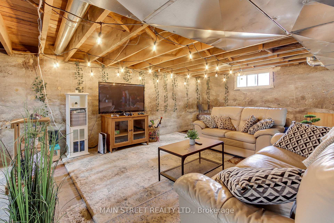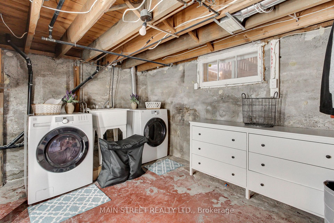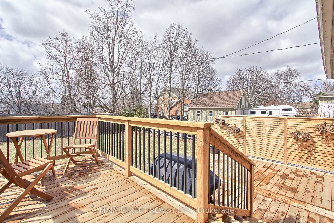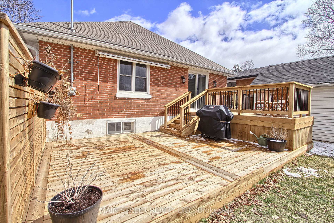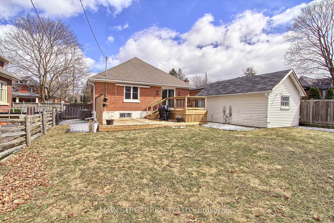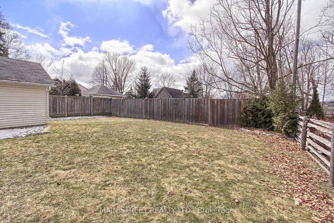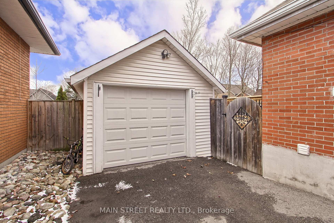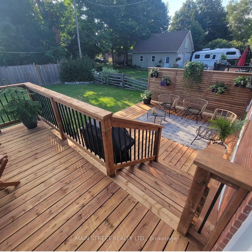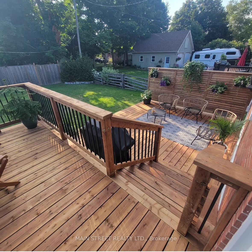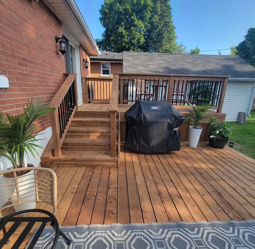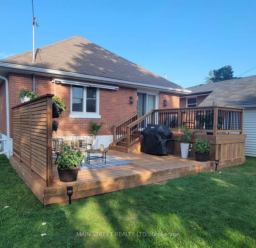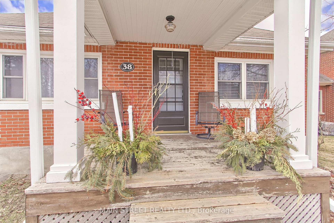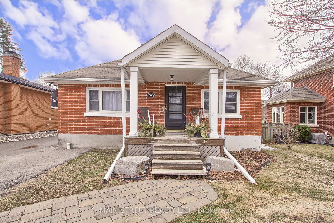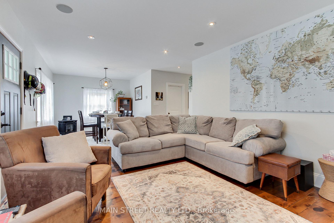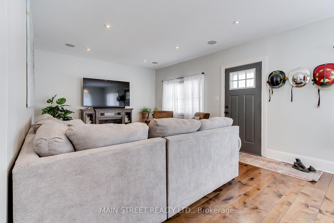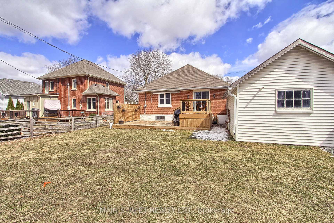$789,900
Available - For Sale
Listing ID: N12046962
38 Marietta Stre , Uxbridge, L9P 1J5, Durham
| This charming 2-bedroom brick bungalow offers the perfect blend of comfort and style in the sought-after town of Uxbridge. Known for being the trail capital of Canada, small-town charm and great schools, Uxbridge is a highly desirable community. The custom kitchen features an induction cooktop, granite countertops, a tiled backsplash, and modern pot lights, with hardwood floors throughout. The living room comes equipped with built-in speakers, enhancing your entertainment experience. Additional features include a detached heated garage, an upgraded bathroom, and a cozy gas fireplace. Enjoy outdoor living with a spacious backyard, a deck, a large driveway, and a gas hook-up for your BBQ. Located near schools, parks, restaurants, walking trails, and a community centre, this home offers ultimate convenience. Just 1 hour from Toronto and 15 minutes to the 407, this move-in-ready bungalow provides a perfect retreat for those looking for a cozy, two-bedroom home in a highly sought-after location. |
| Price | $789,900 |
| Taxes: | $4614.03 |
| Assessment Year: | 2024 |
| Occupancy by: | Owner |
| Address: | 38 Marietta Stre , Uxbridge, L9P 1J5, Durham |
| Directions/Cross Streets: | Marietta Street and Planks Lane |
| Rooms: | 6 |
| Bedrooms: | 2 |
| Bedrooms +: | 0 |
| Family Room: | F |
| Basement: | Unfinished |
| Level/Floor | Room | Length(ft) | Width(ft) | Descriptions | |
| Room 1 | Main | Living Ro | 13.78 | 12.46 | Built-in Speakers, Combined w/Dining, Carpet Free |
| Room 2 | Main | Dining Ro | 13.78 | 10.5 | Combined w/Living, Carpet Free, Large Window |
| Room 3 | Main | Kitchen | 13.45 | 8.2 | W/O To Yard, B/I Microwave, Granite Counters |
| Room 4 | Main | Bedroom | 10.17 | 13.45 | Carpet Free, Closet, Window |
| Room 5 | Main | Bedroom 2 | 13.45 | 9.84 | Carpet Free, Closet, Window |
| Room 6 | Main | Bathroom | 7.54 | 7.22 | 4 Pc Bath, Ceramic Sink, B/I Closet |
| Washroom Type | No. of Pieces | Level |
| Washroom Type 1 | 4 | Main |
| Washroom Type 2 | 0 | |
| Washroom Type 3 | 0 | |
| Washroom Type 4 | 0 | |
| Washroom Type 5 | 0 | |
| Washroom Type 6 | 4 | Main |
| Washroom Type 7 | 0 | |
| Washroom Type 8 | 0 | |
| Washroom Type 9 | 0 | |
| Washroom Type 10 | 0 | |
| Washroom Type 11 | 4 | Main |
| Washroom Type 12 | 0 | |
| Washroom Type 13 | 0 | |
| Washroom Type 14 | 0 | |
| Washroom Type 15 | 0 | |
| Washroom Type 16 | 4 | Main |
| Washroom Type 17 | 0 | |
| Washroom Type 18 | 0 | |
| Washroom Type 19 | 0 | |
| Washroom Type 20 | 0 |
| Total Area: | 0.00 |
| Property Type: | Detached |
| Style: | Bungalow |
| Exterior: | Brick |
| Garage Type: | Detached |
| (Parking/)Drive: | Private |
| Drive Parking Spaces: | 4 |
| Park #1 | |
| Parking Type: | Private |
| Park #2 | |
| Parking Type: | Private |
| Pool: | None |
| Approximatly Square Footage: | 700-1100 |
| CAC Included: | N |
| Water Included: | N |
| Cabel TV Included: | N |
| Common Elements Included: | N |
| Heat Included: | N |
| Parking Included: | N |
| Condo Tax Included: | N |
| Building Insurance Included: | N |
| Fireplace/Stove: | Y |
| Heat Type: | Forced Air |
| Central Air Conditioning: | Central Air |
| Central Vac: | N |
| Laundry Level: | Syste |
| Ensuite Laundry: | F |
| Sewers: | Sewer |
$
%
Years
This calculator is for demonstration purposes only. Always consult a professional
financial advisor before making personal financial decisions.
| Although the information displayed is believed to be accurate, no warranties or representations are made of any kind. |
| MAIN STREET REALTY LTD. |
|
|

Wally Islam
Real Estate Broker
Dir:
416-949-2626
Bus:
416-293-8500
Fax:
905-913-8585
| Virtual Tour | Book Showing | Email a Friend |
Jump To:
At a Glance:
| Type: | Freehold - Detached |
| Area: | Durham |
| Municipality: | Uxbridge |
| Neighbourhood: | Uxbridge |
| Style: | Bungalow |
| Tax: | $4,614.03 |
| Beds: | 2 |
| Baths: | 1 |
| Fireplace: | Y |
| Pool: | None |
Locatin Map:
Payment Calculator:
