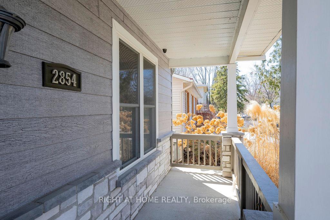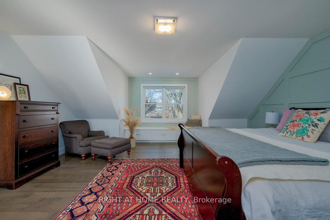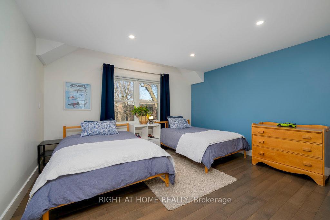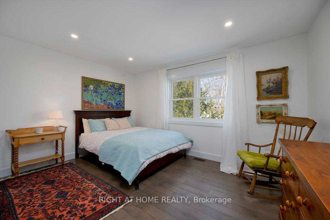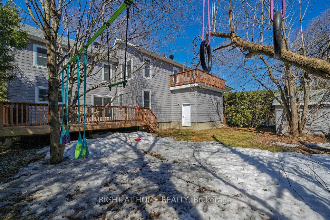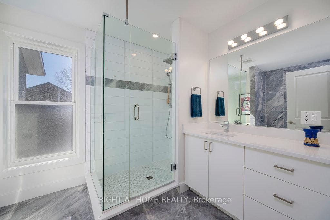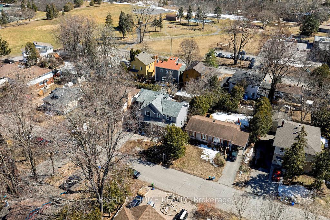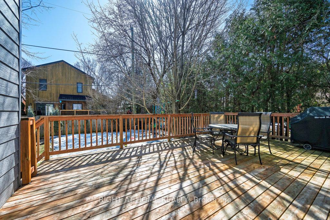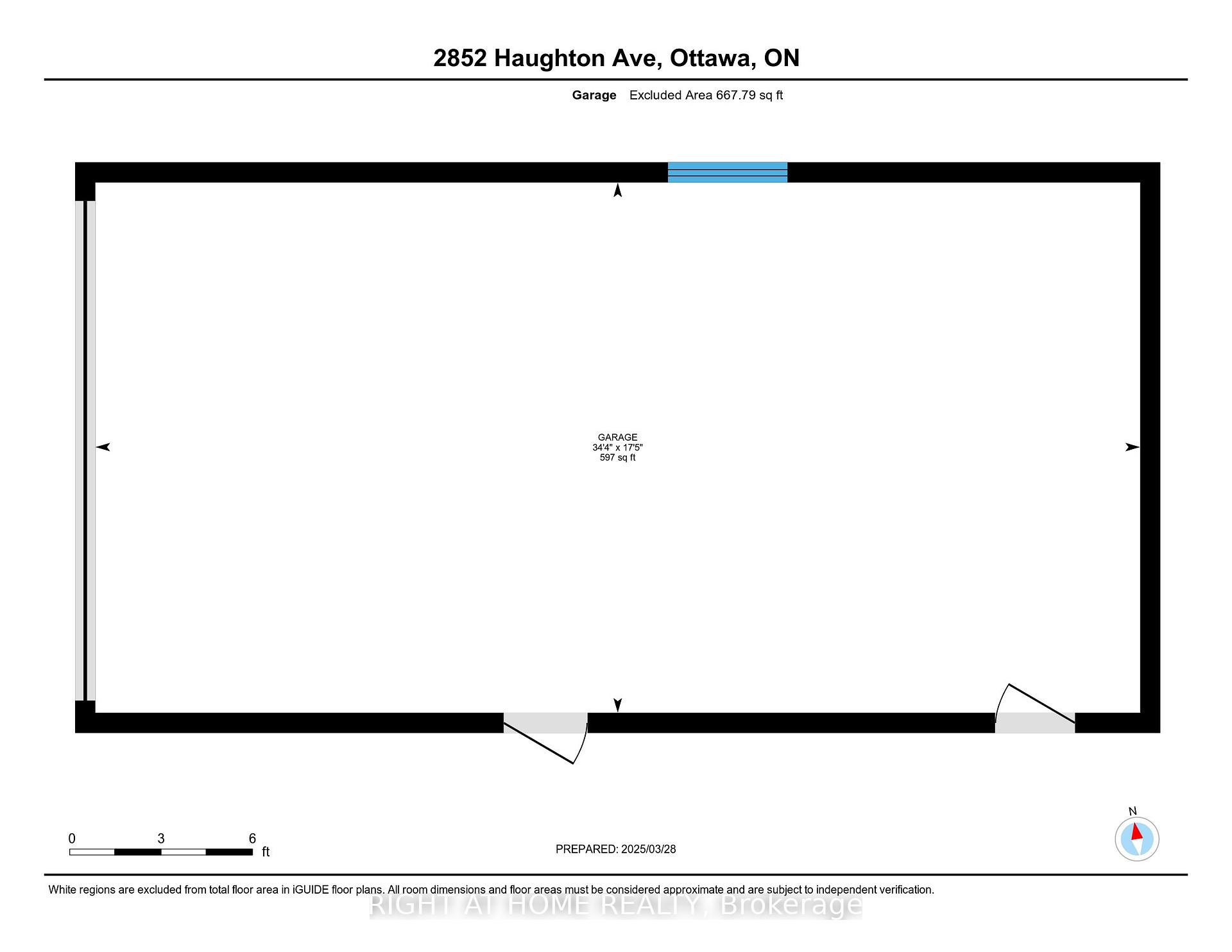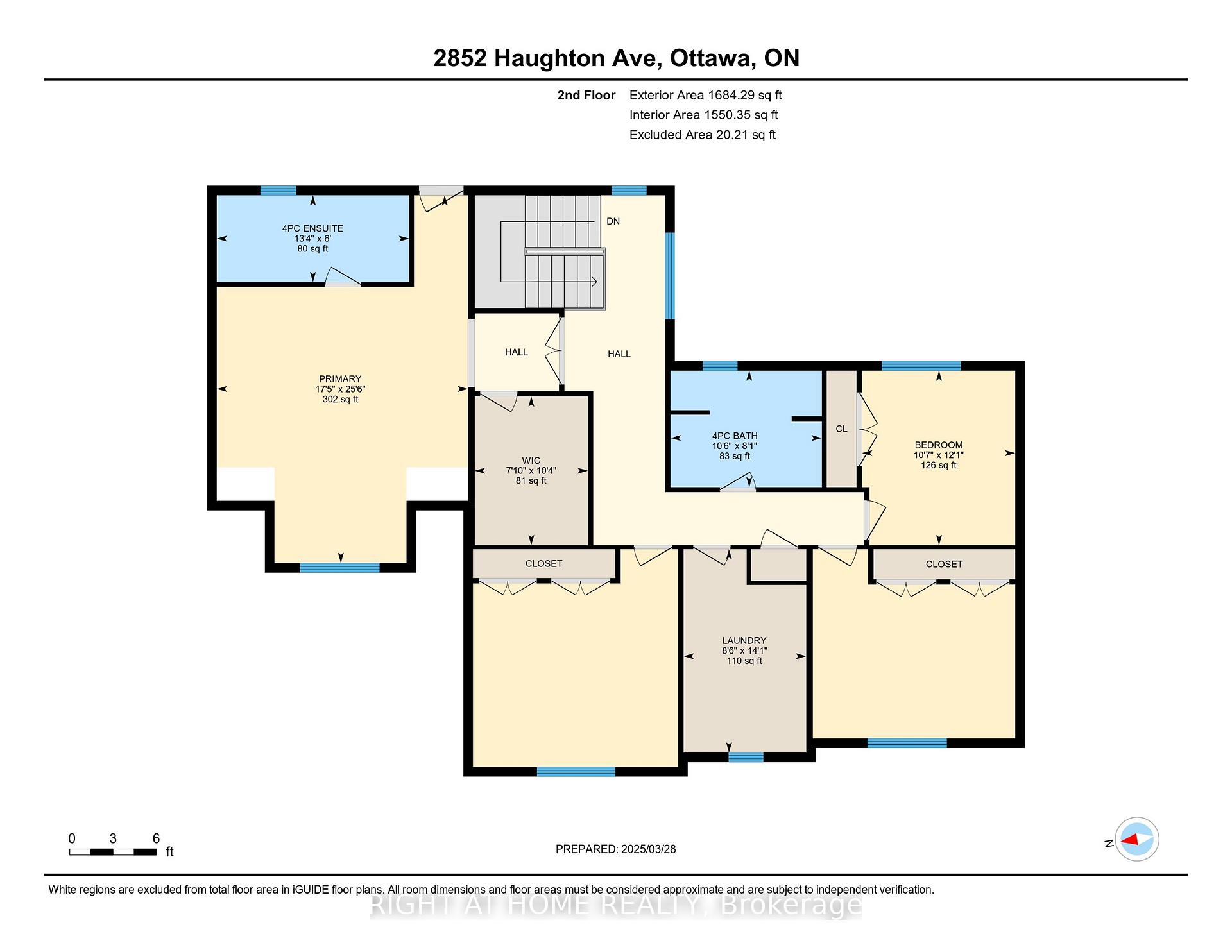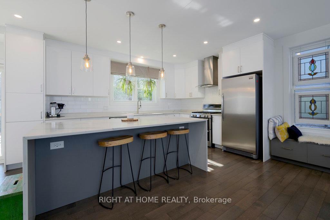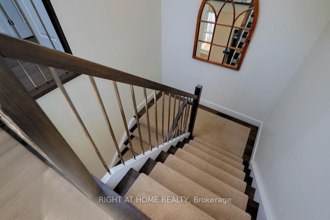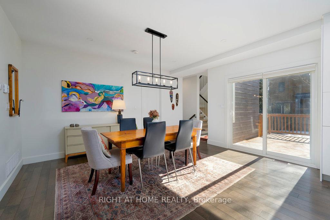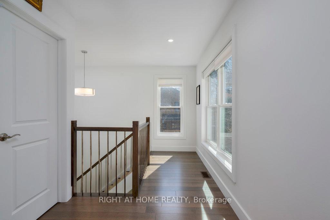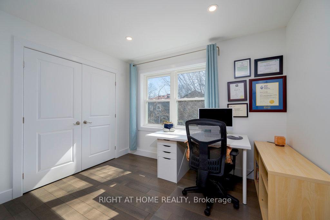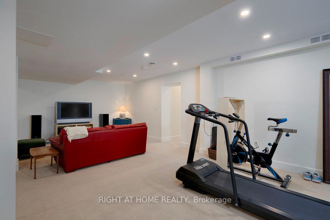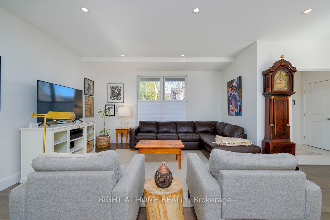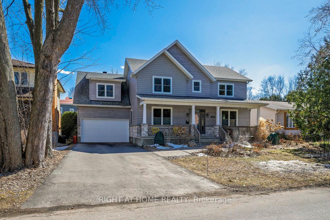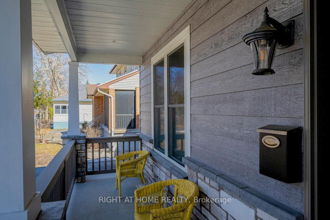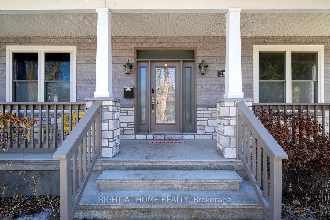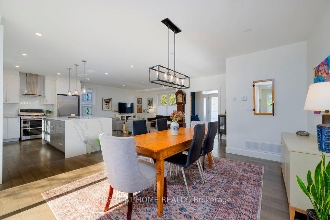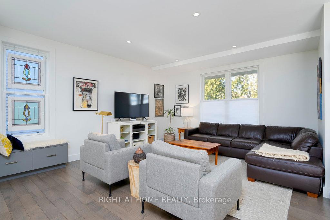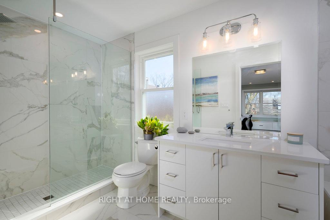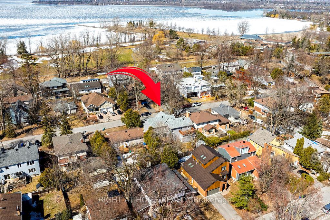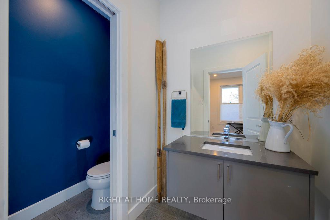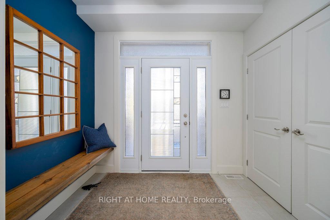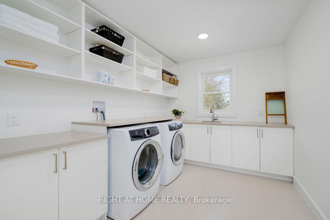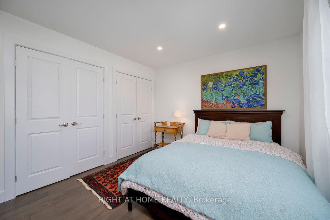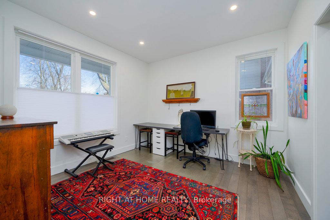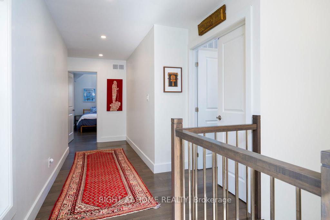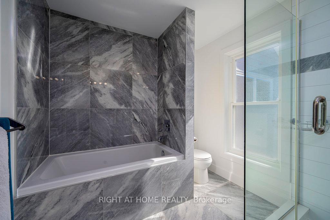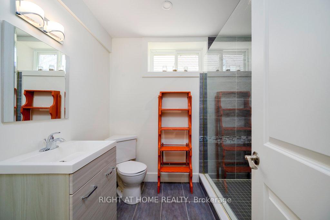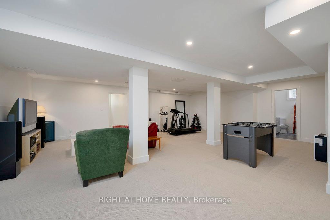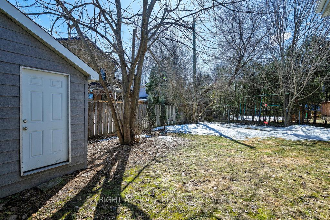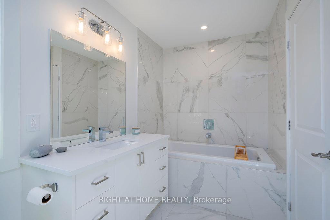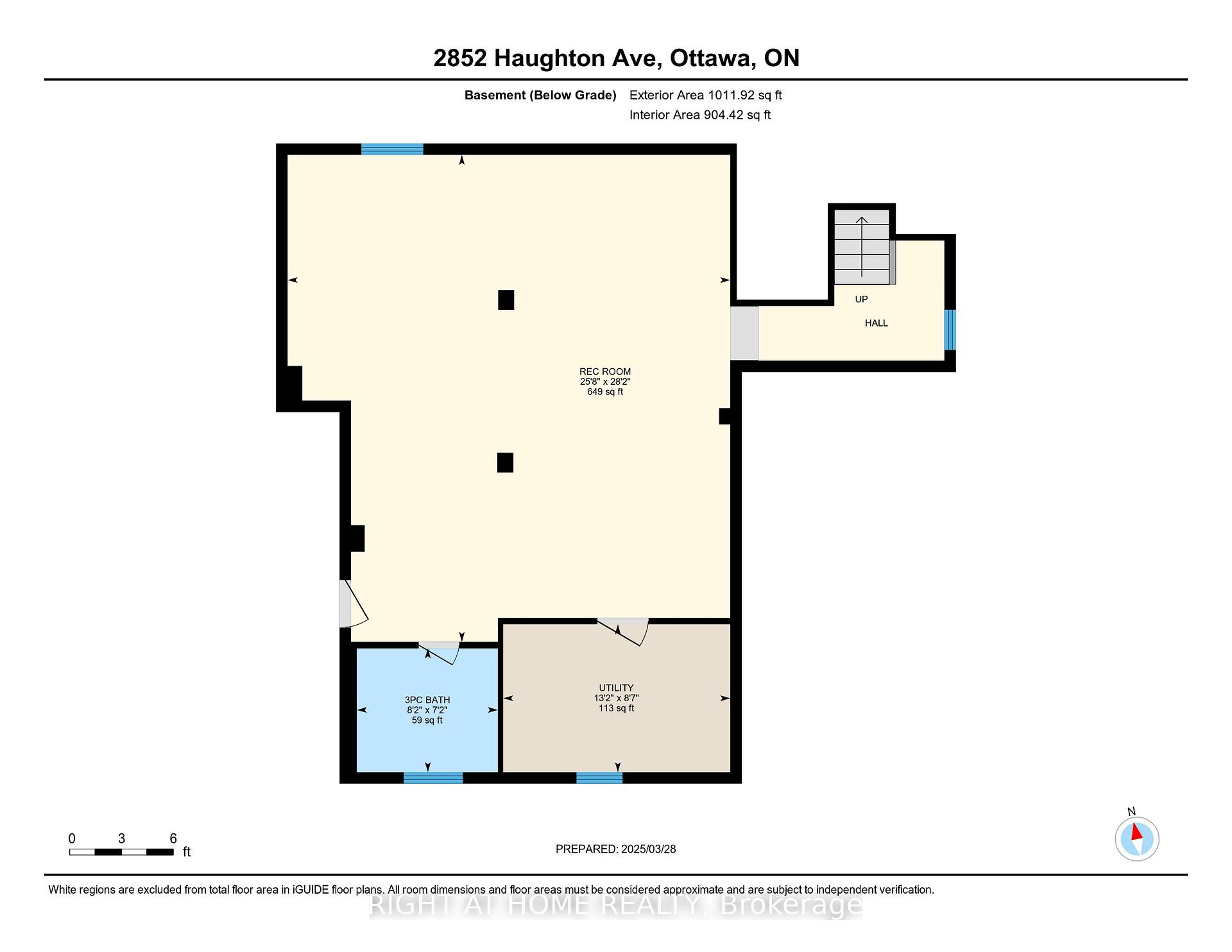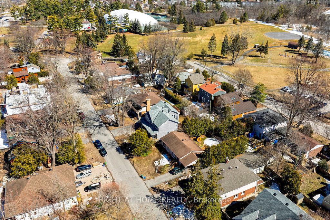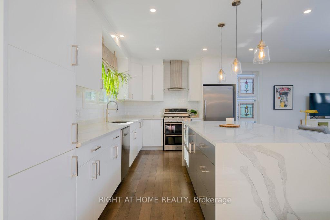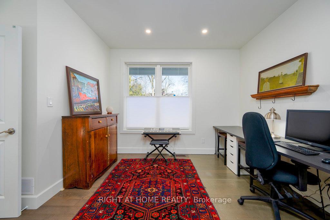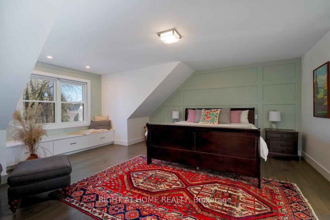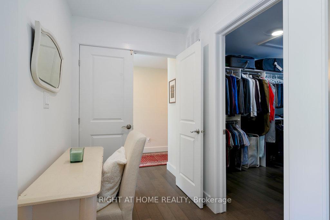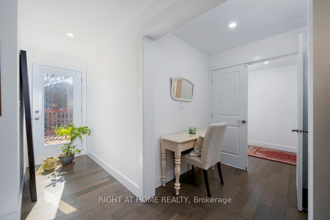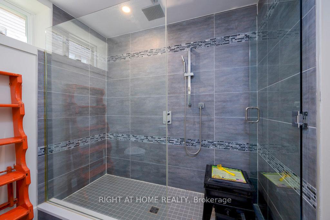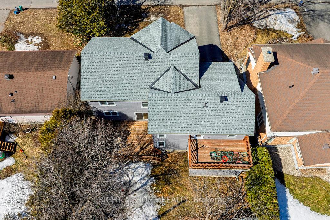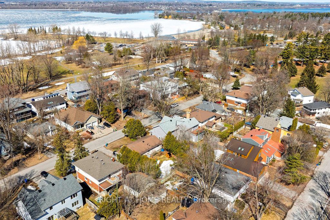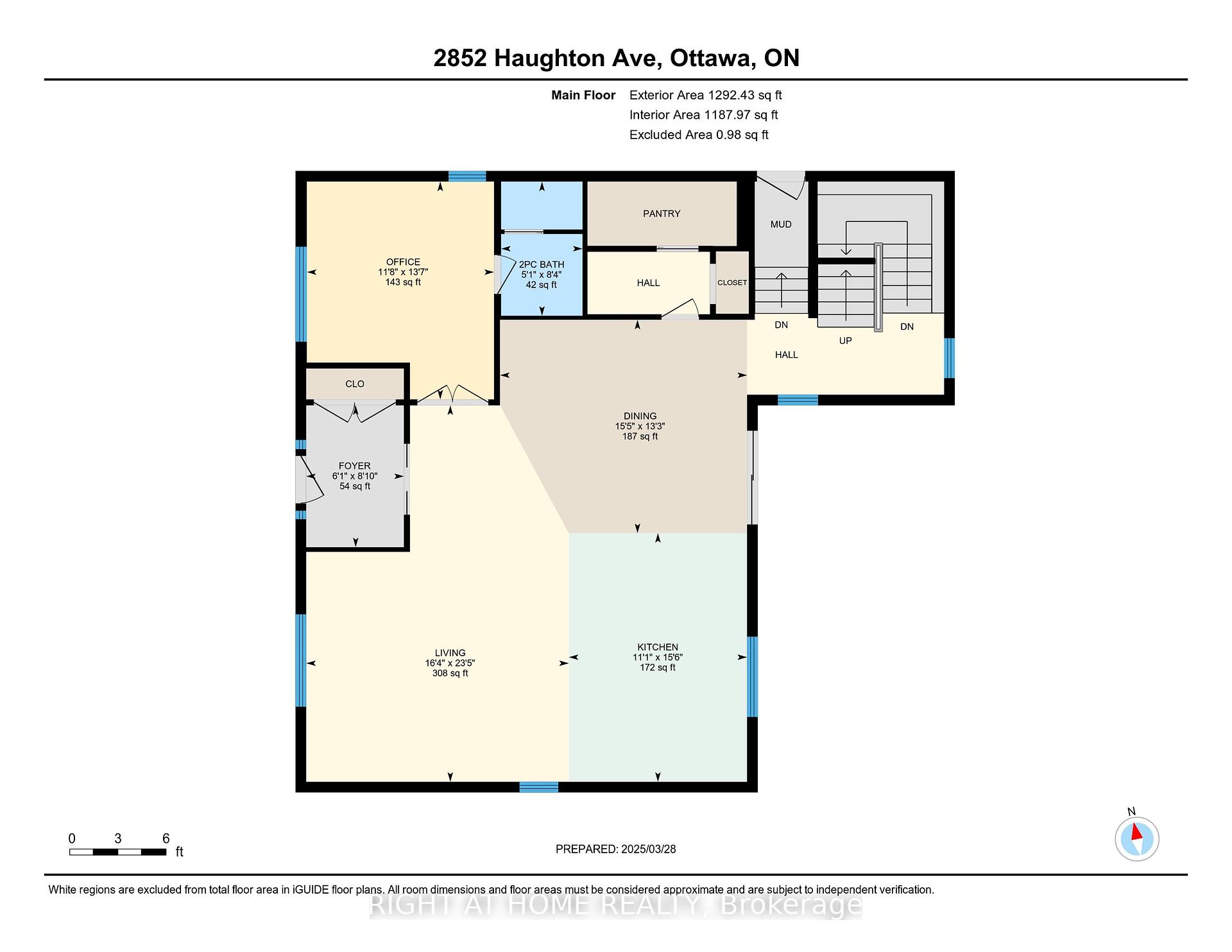$1,349,000
Available - For Sale
Listing ID: X12053479
2854 Haughton Aven , Britannia - Lincoln Heights and Area, K2B 6Z3, Ottawa
| Nestled in one of Ottawa's most serene and welcoming neighborhoods, this stunning 2017 custom-built 4-bedroom, 4-bathroom home is a true gem. Just a short stroll from the picturesque Ottawa River and Britannia Beach, it offers a perfect blend of modern luxury and timeless charm. The main floor connects the kitchen+island, dining and living areas in a bright open concept layout with broad plank hardwood flooring. The kitchen and island cabinets are white and sleek, hardwared in chrome, and surfaced with white serpentined quartz counters and a waterfall edging over the 7'7" island. The space is completed with high-end stainless steel appliances including a gas stove with double ovens. From the dining area, a large den/office provides the perfect setup for working from home or a kids' playroom. The second floor is highlighted by an expansive 400 sqft. principal suite with walk-in closet, decorated with a paneled feature wall and a window bench. The ensuite bathroom is clean with white and chrome modern finishes, a 6' x 3' custom walk-in shower and soaker tub. This suite has its own private deck overlooking the back yard! Three additional spacious bedrooms (no carpet!) and a full bathroom with a custom walk-in shower and tub. You'll also love the massive 8'5" x 14' laundry room, equipped with built-in cabinetry, shelving, a sink, and ample counter space. The fully finished basement offers endless possibilities home gym, games room, family room, plus a 3-piece bathroom with custom walk-in shower, a storage room and a cold room. A HUGE heated dream garage spans 17'5" x 34'4" with 11' and 12' ceilings! - ample for several vehicles, storage, and a workshop! The backyard is a fenced oasis, complete with a large deck, plenty of room for gardening and play area, and a storage shed. Perfect for relaxation and outdoor gatherings. This home truly has it all! Aerial photos demonstrate its incredible location near the Ottawa River and Britannia Beach. Floor Plans available. |
| Price | $1,349,000 |
| Taxes: | $10117.00 |
| Assessment Year: | 2024 |
| Occupancy by: | Owner |
| Address: | 2854 Haughton Aven , Britannia - Lincoln Heights and Area, K2B 6Z3, Ottawa |
| Directions/Cross Streets: | Carling and Pinecrest |
| Rooms: | 8 |
| Bedrooms: | 4 |
| Bedrooms +: | 0 |
| Family Room: | T |
| Basement: | Finished |
| Level/Floor | Room | Length(ft) | Width(ft) | Descriptions | |
| Room 1 | Main | Living Ro | 23.45 | 16.37 | |
| Room 2 | Main | Kitchen | 15.48 | 11.12 | |
| Room 3 | Main | Dining Ro | 15.38 | 13.28 | |
| Room 4 | Main | Den | 13.55 | 11.64 | |
| Room 5 | Main | Foyer | 8.82 | 6.07 | |
| Room 6 | Main | Bathroom | 8.36 | 5.08 | |
| Room 7 | Main | Pantry | |||
| Room 8 | Second | Primary B | 25.49 | 25.26 | 4 Pc Ensuite, Walk-In Closet(s), W/O To Balcony |
| Room 9 | Second | Bathroom | 4 Pc Bath | ||
| Room 10 | Second | Bedroom 2 | 14.76 | 14.07 | |
| Room 11 | Second | Bedroom 3 | 13.78 | 12.79 | |
| Room 12 | Second | Bedroom 4 | 12.1 | 10.63 | |
| Room 13 | Second | Laundry | 14.07 | 8.5 | |
| Room 14 | Second | Bathroom | 10.46 | 8.07 | 4 Pc Bath |
| Room 15 | Basement | Family Ro | 28.21 | 25.62 |
| Washroom Type | No. of Pieces | Level |
| Washroom Type 1 | 4 | |
| Washroom Type 2 | 3 | |
| Washroom Type 3 | 1 | |
| Washroom Type 4 | 0 | |
| Washroom Type 5 | 0 | |
| Washroom Type 6 | 4 | |
| Washroom Type 7 | 3 | |
| Washroom Type 8 | 1 | |
| Washroom Type 9 | 0 | |
| Washroom Type 10 | 0 | |
| Washroom Type 11 | 4 | |
| Washroom Type 12 | 3 | |
| Washroom Type 13 | 1 | |
| Washroom Type 14 | 0 | |
| Washroom Type 15 | 0 |
| Total Area: | 0.00 |
| Property Type: | Detached |
| Style: | 2-Storey |
| Exterior: | Hardboard, Stone |
| Garage Type: | Attached |
| (Parking/)Drive: | Private |
| Drive Parking Spaces: | 4 |
| Park #1 | |
| Parking Type: | Private |
| Park #2 | |
| Parking Type: | Private |
| Pool: | None |
| Approximatly Square Footage: | 2500-3000 |
| CAC Included: | N |
| Water Included: | N |
| Cabel TV Included: | N |
| Common Elements Included: | N |
| Heat Included: | N |
| Parking Included: | N |
| Condo Tax Included: | N |
| Building Insurance Included: | N |
| Fireplace/Stove: | N |
| Heat Type: | Forced Air |
| Central Air Conditioning: | Central Air |
| Central Vac: | N |
| Laundry Level: | Syste |
| Ensuite Laundry: | F |
| Sewers: | Sewer |
| Utilities-Hydro: | Y |
$
%
Years
This calculator is for demonstration purposes only. Always consult a professional
financial advisor before making personal financial decisions.
| Although the information displayed is believed to be accurate, no warranties or representations are made of any kind. |
| RIGHT AT HOME REALTY |
|
|

Wally Islam
Real Estate Broker
Dir:
416-949-2626
Bus:
416-293-8500
Fax:
905-913-8585
| Virtual Tour | Book Showing | Email a Friend |
Jump To:
At a Glance:
| Type: | Freehold - Detached |
| Area: | Ottawa |
| Municipality: | Britannia - Lincoln Heights and Area |
| Neighbourhood: | 6101 - Britannia |
| Style: | 2-Storey |
| Tax: | $10,117 |
| Beds: | 4 |
| Baths: | 4 |
| Fireplace: | N |
| Pool: | None |
Locatin Map:
Payment Calculator:
