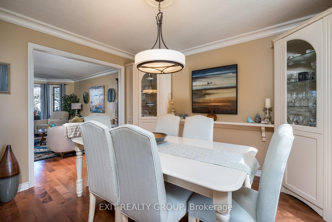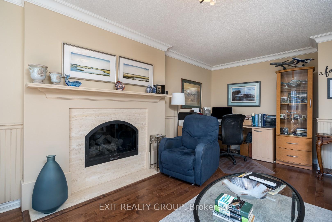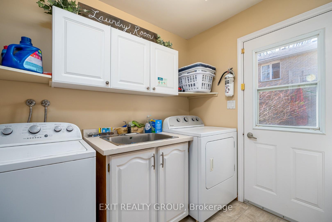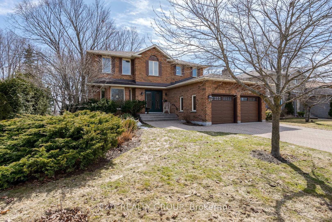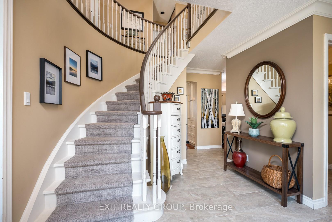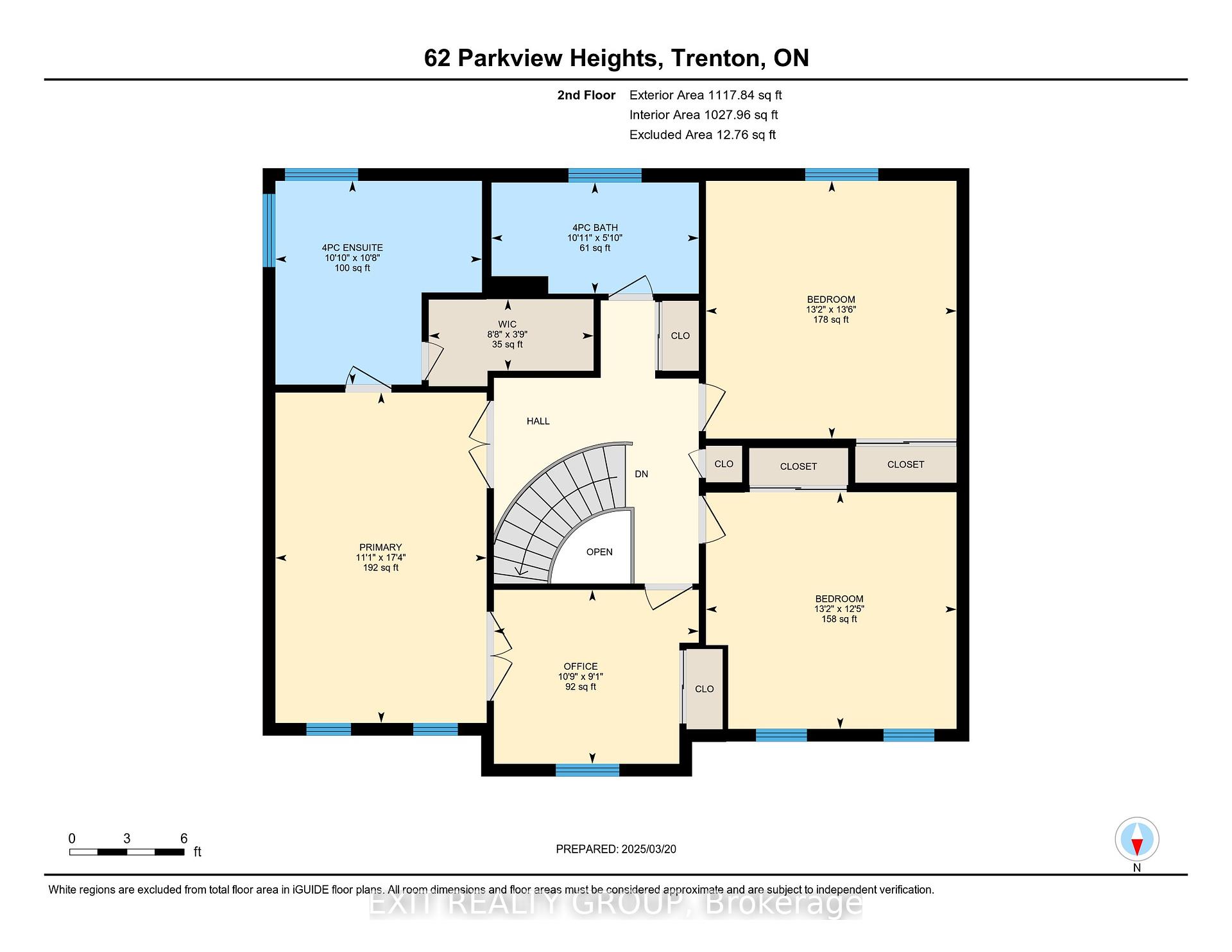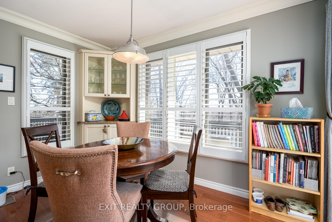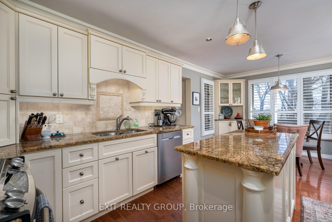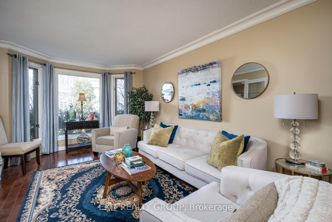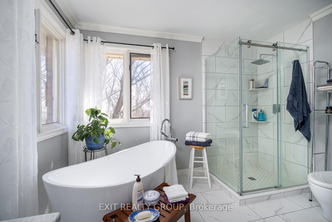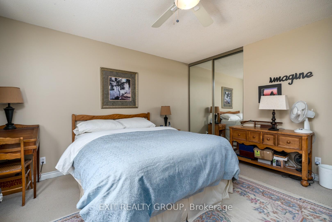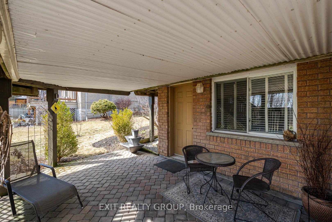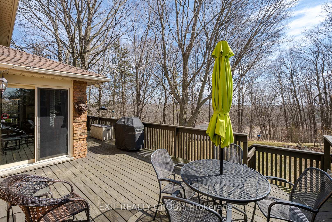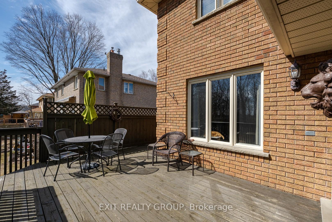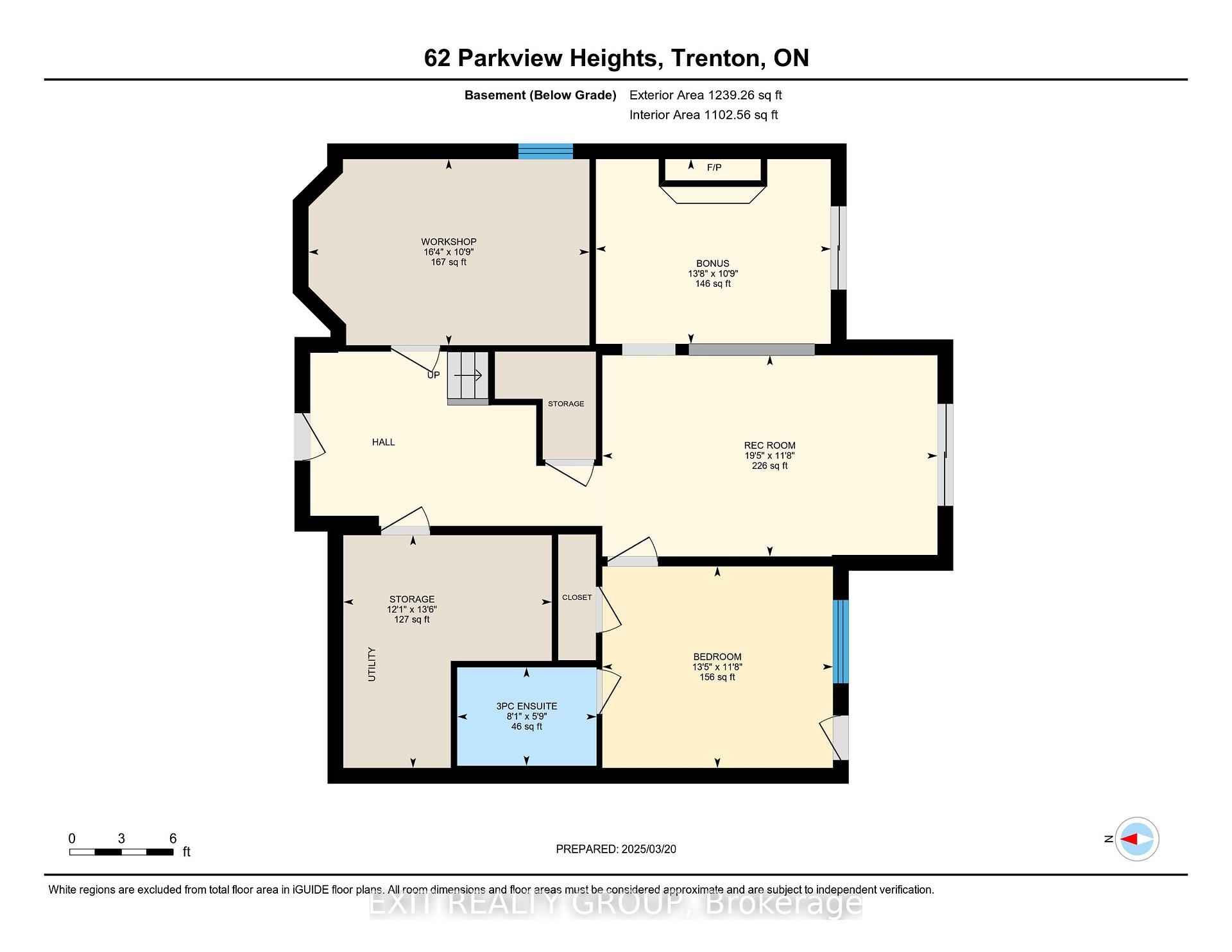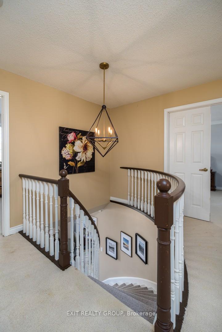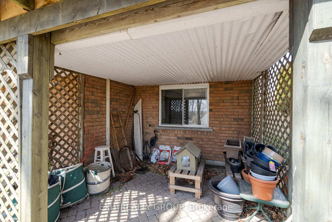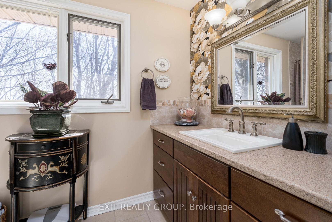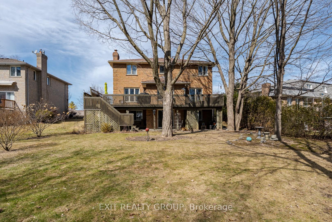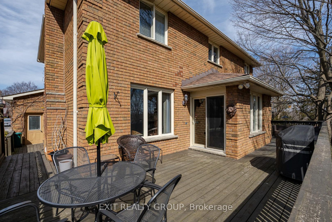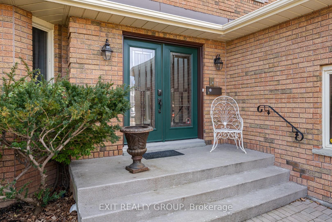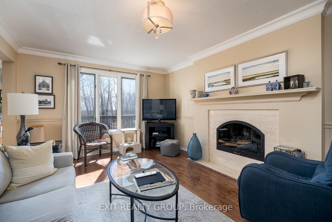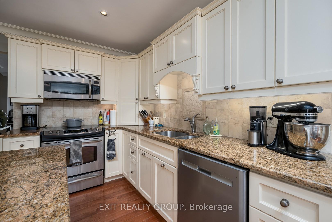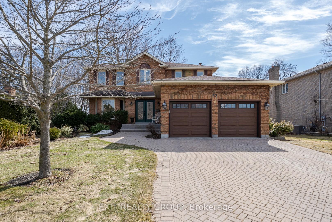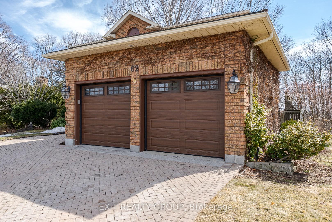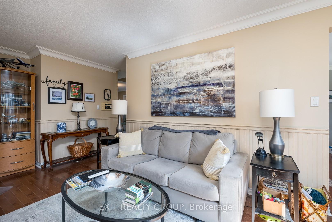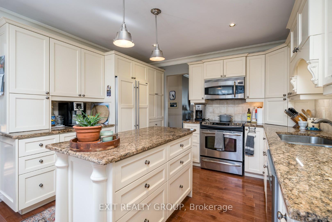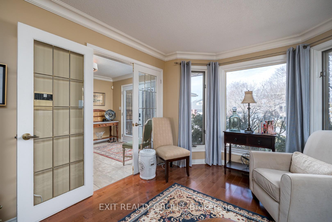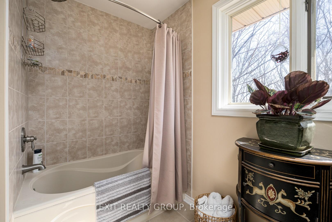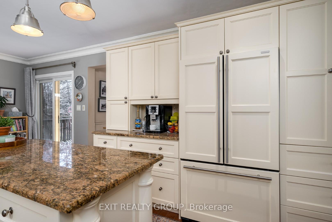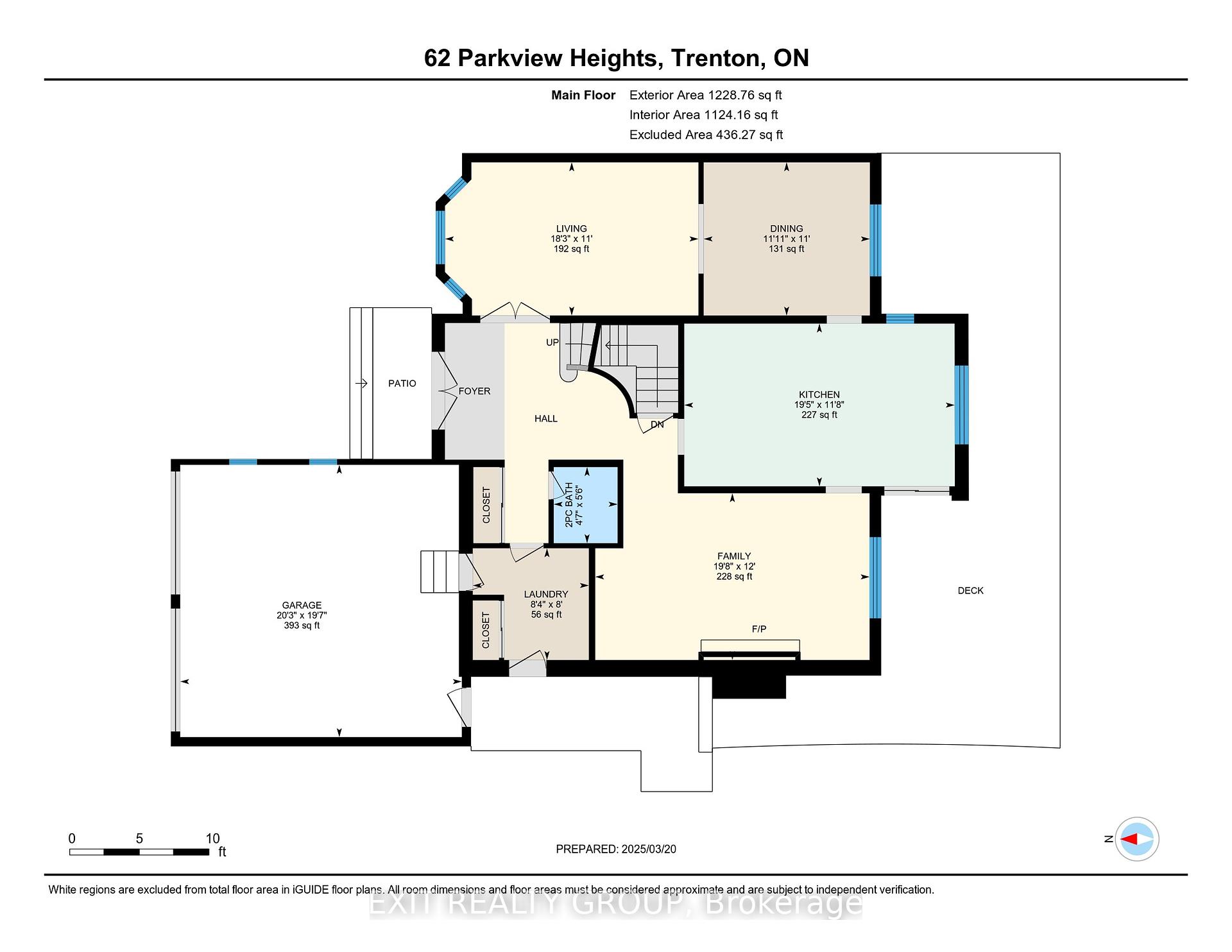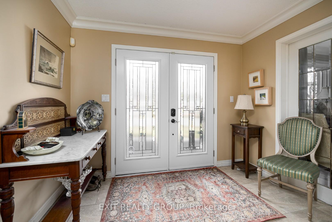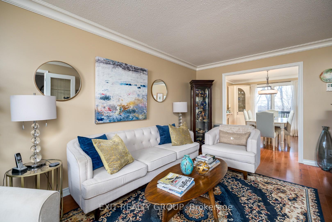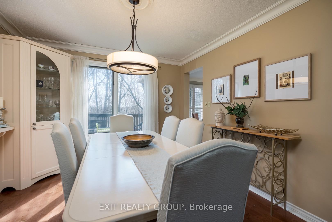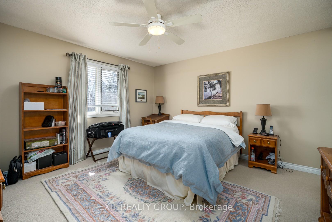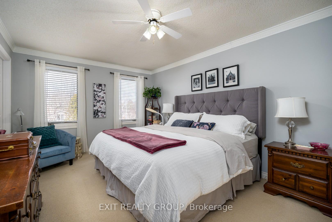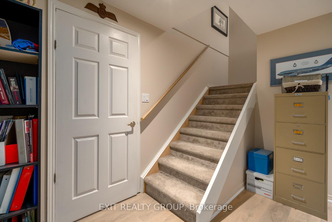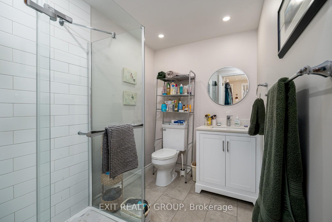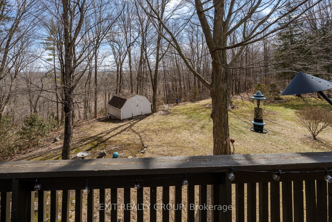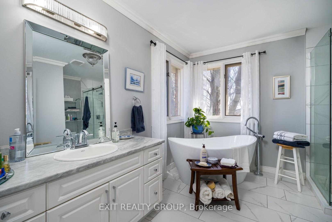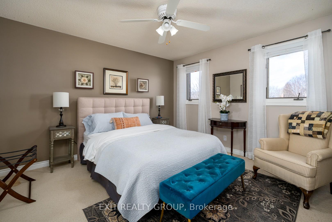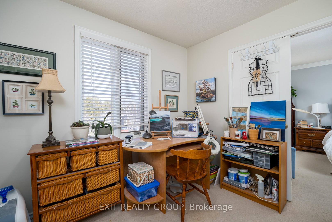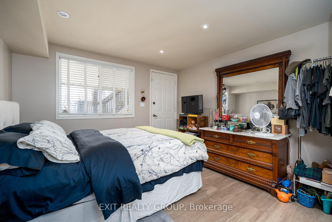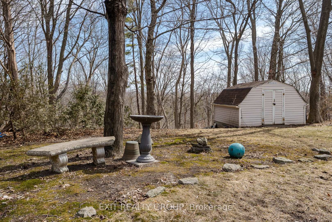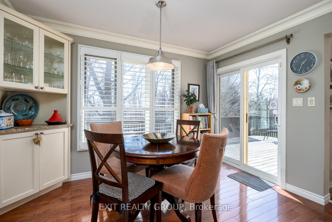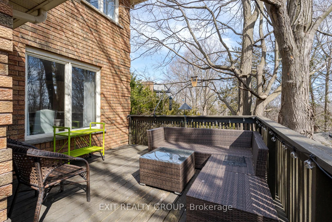$819,000
Available - For Sale
Listing ID: X12053756
62 Parkview Heig , Quinte West, K8P 6V5, Hastings
| Overlook a private ravine from this beautiful 4-bedroom home. Many updates in this home include the designer kitchen, and the primary bedroom ensuite with heated floors. Two gas fireplaces, 4 bedrooms, custom cabinetry, and a large wrap-around deck. The lower level has a full walk-out with in-law potential that offers a private suite with its own patio area. The home includes all appliances - including a new Maytag dishwasher, as well as an alarm system & central vac. The property is landscaped and has a sprinkler system. |
| Price | $819,000 |
| Taxes: | $5342.00 |
| Assessment Year: | 2024 |
| Occupancy by: | Owner |
| Address: | 62 Parkview Heig , Quinte West, K8P 6V5, Hastings |
| Acreage: | < .50 |
| Directions/Cross Streets: | Bridlewood Lane & Parkview Heights |
| Rooms: | 9 |
| Rooms +: | 5 |
| Bedrooms: | 3 |
| Bedrooms +: | 1 |
| Family Room: | T |
| Basement: | Finished wit |
| Level/Floor | Room | Length(ft) | Width(ft) | Descriptions | |
| Room 1 | Ground | Living Ro | 18.2 | 10.99 | |
| Room 2 | Ground | Dining Ro | 11.94 | 10.99 | |
| Room 3 | Ground | Kitchen | 19.42 | 11.68 | |
| Room 4 | Ground | Family Ro | 19.71 | 11.97 | Gas Fireplace |
| Room 5 | Ground | Bathroom | 5.44 | 4.59 | 2 Pc Bath |
| Room 6 | Ground | Laundry | 8.04 | 8.33 | |
| Room 7 | Second | Bedroom | 13.15 | 12.43 | |
| Room 8 | Second | Bedroom 2 | 13.15 | 13.51 | |
| Room 9 | Second | Bathroom | 10.89 | 5.84 | 4 Pc Bath |
| Room 10 | Second | Primary B | 17.32 | 11.09 | 4 Pc Ensuite, Walk-In Closet(s) |
| Room 11 | Second | Bathroom | 10.82 | 10.69 | 4 Pc Ensuite, Walk-In Closet(s), Heated Floor |
| Room 12 | Second | Office | 10.76 | 9.12 | |
| Room 13 | Basement | Recreatio | 19.45 | 11.68 | |
| Room 14 | Basement | Bedroom 4 | 11.68 | 13.12 | 3 Pc Ensuite |
| Room 15 | Basement | Bathroom | 8.07 | 5.71 | 3 Pc Ensuite |
| Washroom Type | No. of Pieces | Level |
| Washroom Type 1 | 2 | Ground |
| Washroom Type 2 | 4 | Second |
| Washroom Type 3 | 4 | Basement |
| Washroom Type 4 | 0 | |
| Washroom Type 5 | 0 |
| Total Area: | 0.00 |
| Property Type: | Detached |
| Style: | 2-Storey |
| Exterior: | Brick |
| Garage Type: | Attached |
| (Parking/)Drive: | Private Do |
| Drive Parking Spaces: | 2 |
| Park #1 | |
| Parking Type: | Private Do |
| Park #2 | |
| Parking Type: | Private Do |
| Pool: | None |
| Other Structures: | Garden Shed |
| Property Features: | Hospital, Ravine |
| CAC Included: | N |
| Water Included: | N |
| Cabel TV Included: | N |
| Common Elements Included: | N |
| Heat Included: | N |
| Parking Included: | N |
| Condo Tax Included: | N |
| Building Insurance Included: | N |
| Fireplace/Stove: | Y |
| Heat Type: | Forced Air |
| Central Air Conditioning: | Central Air |
| Central Vac: | Y |
| Laundry Level: | Syste |
| Ensuite Laundry: | F |
| Sewers: | Sewer |
| Utilities-Cable: | Y |
| Utilities-Hydro: | Y |
$
%
Years
This calculator is for demonstration purposes only. Always consult a professional
financial advisor before making personal financial decisions.
| Although the information displayed is believed to be accurate, no warranties or representations are made of any kind. |
| EXIT REALTY GROUP |
|
|

Wally Islam
Real Estate Broker
Dir:
416-949-2626
Bus:
416-293-8500
Fax:
905-913-8585
| Virtual Tour | Book Showing | Email a Friend |
Jump To:
At a Glance:
| Type: | Freehold - Detached |
| Area: | Hastings |
| Municipality: | Quinte West |
| Neighbourhood: | Dufferin Grove |
| Style: | 2-Storey |
| Tax: | $5,342 |
| Beds: | 3+1 |
| Baths: | 4 |
| Fireplace: | Y |
| Pool: | None |
Locatin Map:
Payment Calculator:
