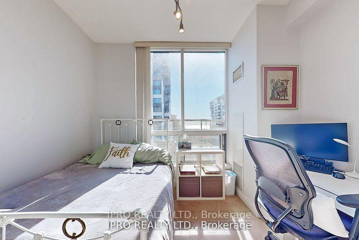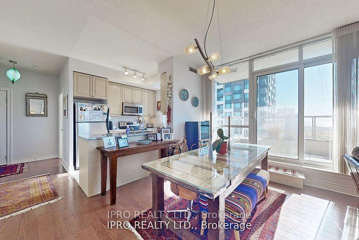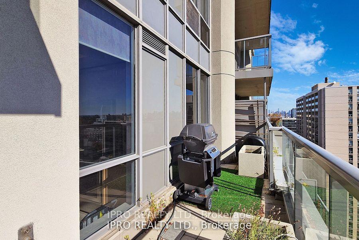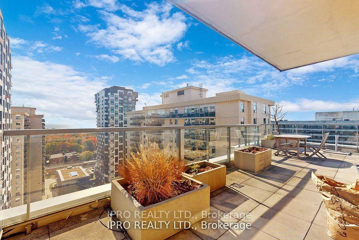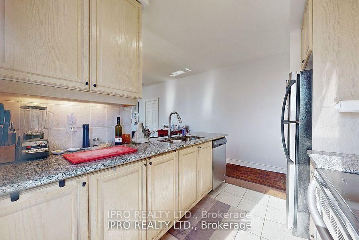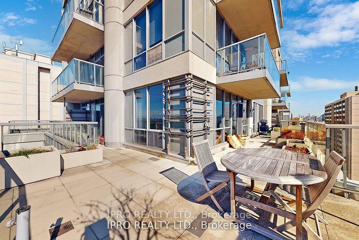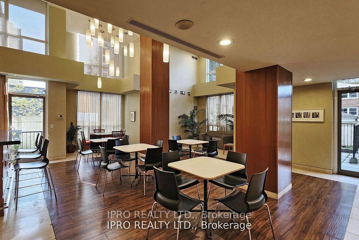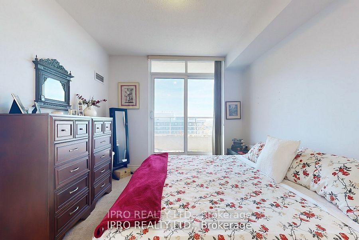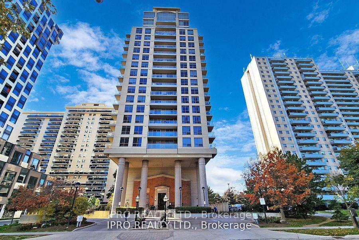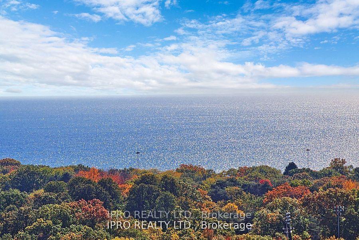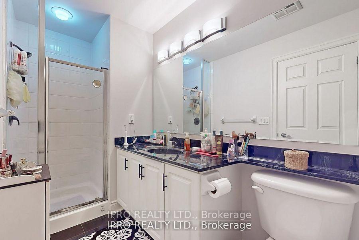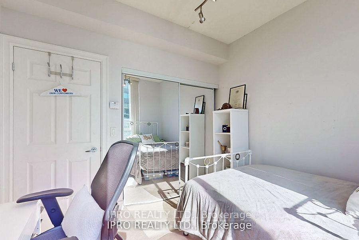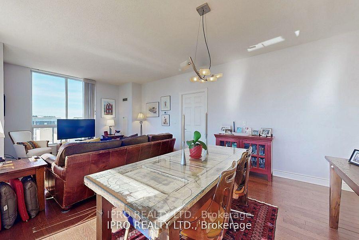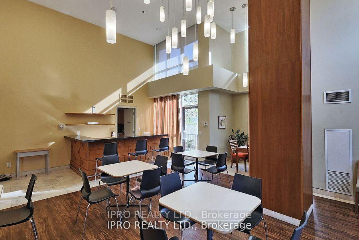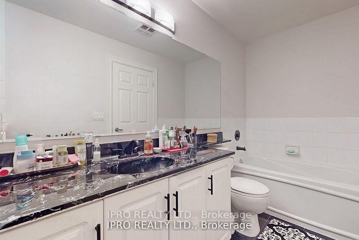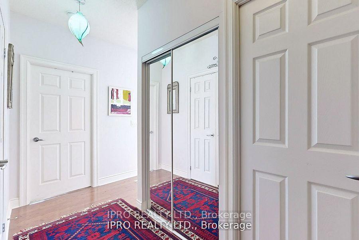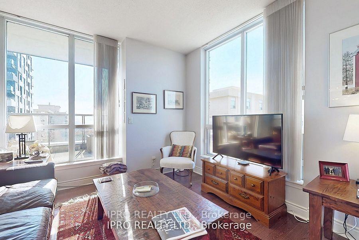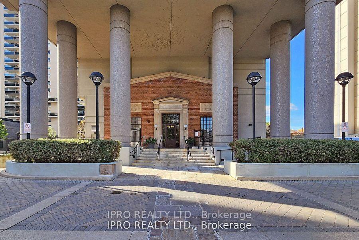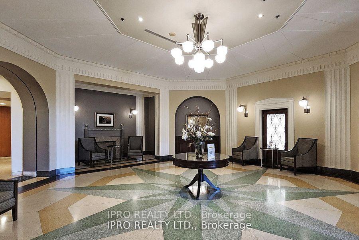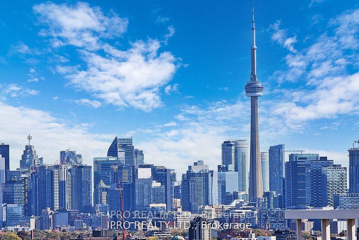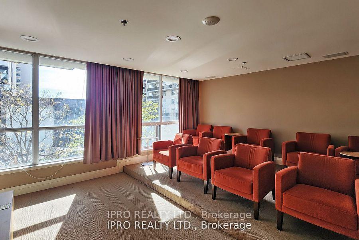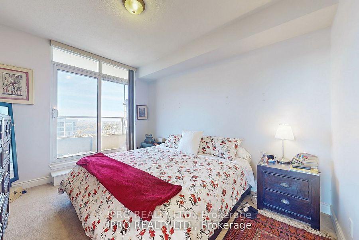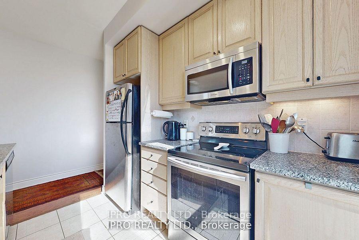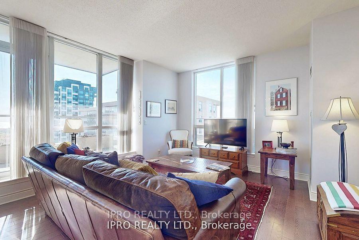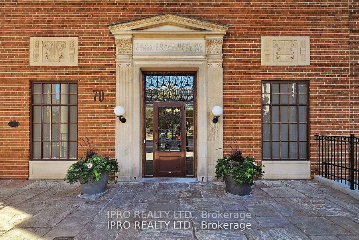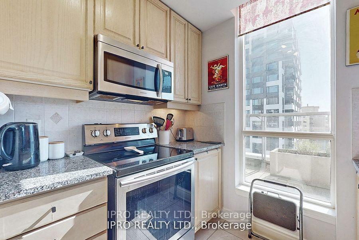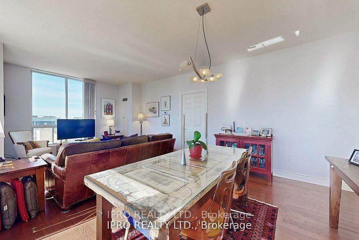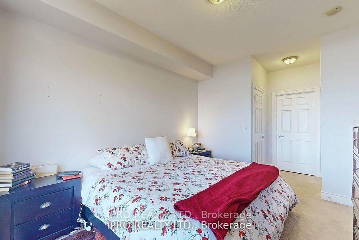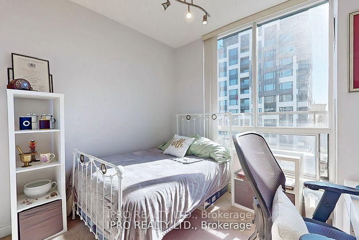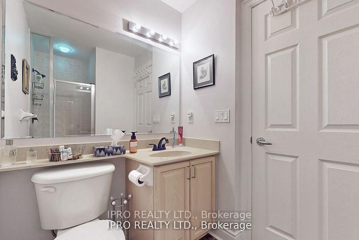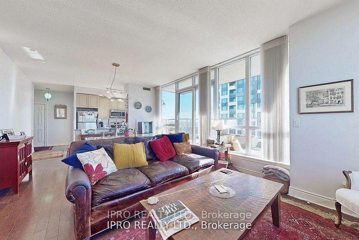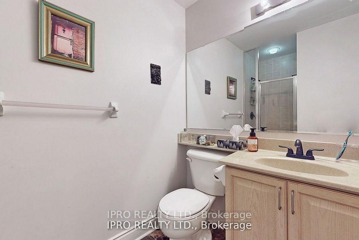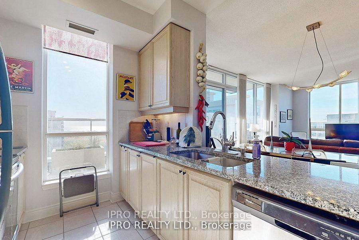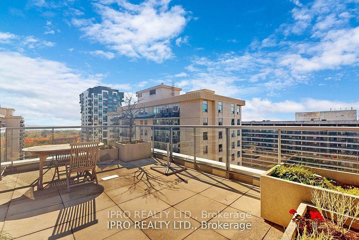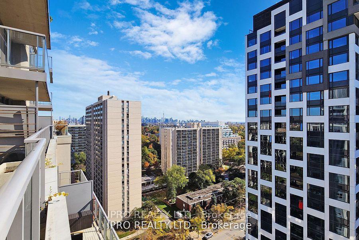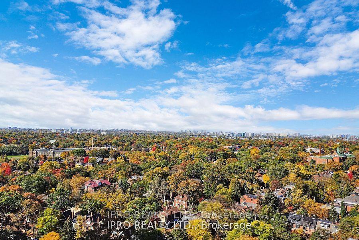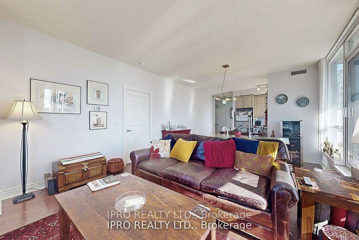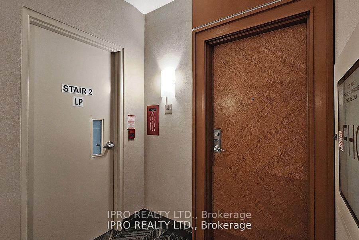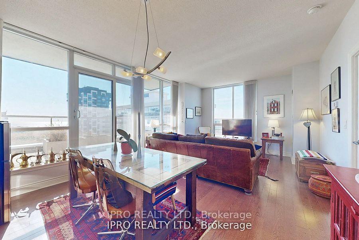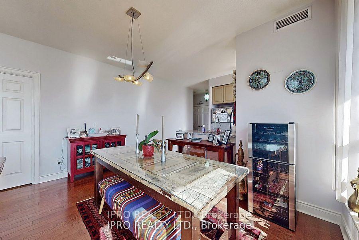$1,199,900
Available - For Sale
Listing ID: W12053755
70 High Park Aven , Toronto, M6P 1A1, Toronto
| **Just Amazing** Rarely Available Lower PENTHOUSE With BACKYARD in the SKY. Aprox 600 Sq Ft Wrap-Around Private TERRACE with Gas BBQ. Luxury Meets Convenience In The Heart Of The City. This Stunning 2 Bdr 2 Bath Condo Offers A Sophisticated Urban Lifestyle With Breathtaking Panoramic VIEWS Of CN Tower, Skyline, LAKE Ontario & High Park. SOUTH West Facing BRIGHT and AIRY Living Space Adorned With 9' Ceiling with Floor-To-Ceiling Windows That Flood The Rooms With NATURAL LIGHT. Contemporary Kitchen Equipped With S/S Appliances, GRANITE Countertops & Ample Cabinet Space. Primary Bedroom Features WALK-IN Closet, Luxurious 4 Pc ENSUITE Bath & W/O to Private TERRACE. Generous Size 2nd Bedroom Offering Versatility For Guest Room Or a Home Office. Enjoy Your Morning Coffee or Evening Cocktails on The HUGE Private TERRACE. Ensuite Laundry Room With Storage. Excellent OPPORTUNITY To Experience Urban Living At Its Finest!! **EXTRAS** Excellent Amenities: PARTY Rm With Courtyard GARDEN, EXERCISE Rm, BILLIARD Rm,THEATRE Rm, VISITOR Parking. TRENDY High Park Neighborhood. Easy Access to High Park, BW Village, TTC Subway Stn, Schools, Shopping, Fine Dining, & Entertainment! |
| Price | $1,199,900 |
| Taxes: | $4320.00 |
| Occupancy by: | Tenant |
| Address: | 70 High Park Aven , Toronto, M6P 1A1, Toronto |
| Postal Code: | M6P 1A1 |
| Province/State: | Toronto |
| Directions/Cross Streets: | Bloor/High Park |
| Level/Floor | Room | Length(ft) | Width(ft) | Descriptions | |
| Room 1 | Main | Foyer | 11.58 | 6.49 | Granite Floor, Mirrored Closet, 3 Pc Bath |
| Room 2 | Main | Living Ro | 20.34 | 13.15 | Hardwood Floor, Combined w/Dining, W/O To Terrace |
| Room 3 | Main | Dining Ro | 20.34 | 13.15 | Hardwood Floor, Combined w/Living, Open Concept |
| Room 4 | Main | Kitchen | 8.76 | 7.58 | Ceramic Floor, Granite Counters, Window |
| Room 5 | Main | Primary B | 17.06 | 10.66 | Broadloom, 4 Pc Ensuite, W/O To Terrace |
| Room 6 | Main | Bedroom 2 | 9.74 | 8.76 | Broadloom, Closet, Window |
| Room 7 | Main | Laundry | 5.25 | 4 | Ceramic Floor, Separate Room |
| Room 8 | Main | Other | 29.98 | 19.98 | Concrete Floor, SW View |
| Washroom Type | No. of Pieces | Level |
| Washroom Type 1 | 4 | |
| Washroom Type 2 | 3 | |
| Washroom Type 3 | 0 | |
| Washroom Type 4 | 0 | |
| Washroom Type 5 | 0 | |
| Washroom Type 6 | 4 | |
| Washroom Type 7 | 3 | |
| Washroom Type 8 | 0 | |
| Washroom Type 9 | 0 | |
| Washroom Type 10 | 0 |
| Total Area: | 0.00 |
| Washrooms: | 2 |
| Heat Type: | Forced Air |
| Central Air Conditioning: | Central Air |
| Elevator Lift: | True |
$
%
Years
This calculator is for demonstration purposes only. Always consult a professional
financial advisor before making personal financial decisions.
| Although the information displayed is believed to be accurate, no warranties or representations are made of any kind. |
| IPRO REALTY LTD. |
|
|

Wally Islam
Real Estate Broker
Dir:
416-949-2626
Bus:
416-293-8500
Fax:
905-913-8585
| Book Showing | Email a Friend |
Jump To:
At a Glance:
| Type: | Com - Condo Apartment |
| Area: | Toronto |
| Municipality: | Toronto W02 |
| Neighbourhood: | High Park North |
| Style: | Apartment |
| Tax: | $4,320 |
| Maintenance Fee: | $995.35 |
| Beds: | 2 |
| Baths: | 2 |
| Fireplace: | N |
Locatin Map:
Payment Calculator:
