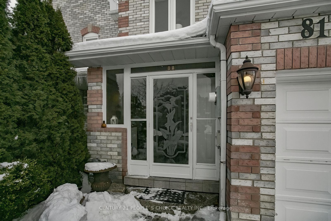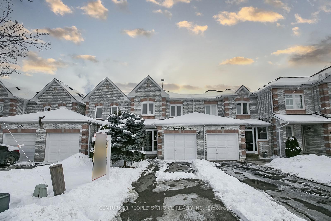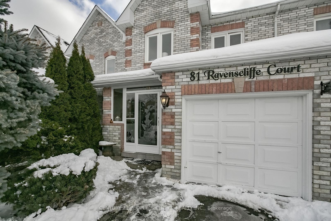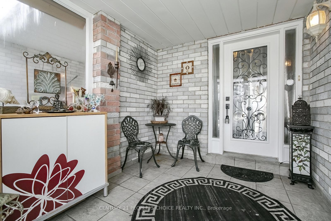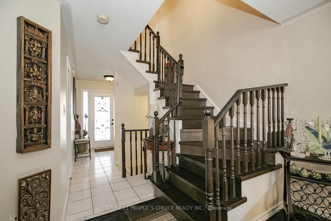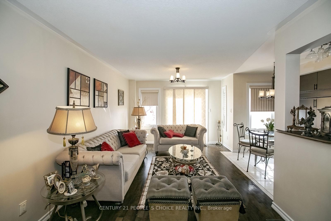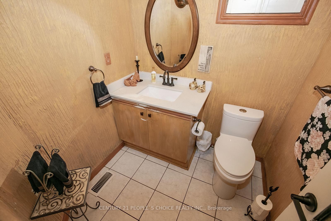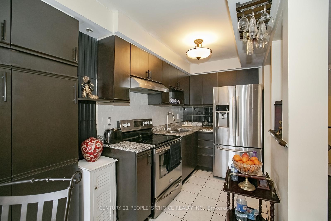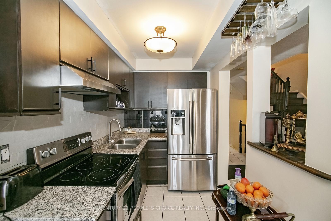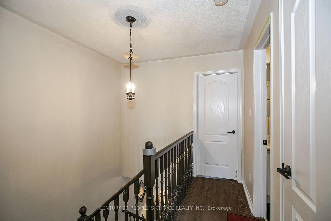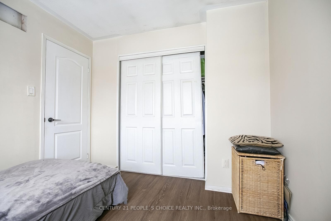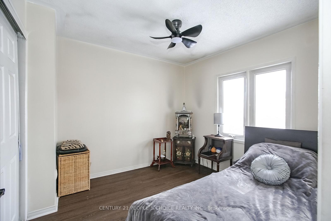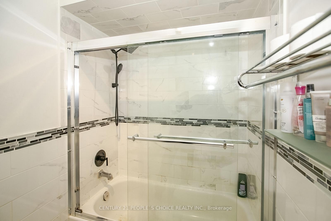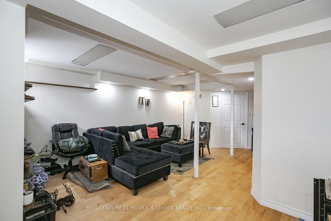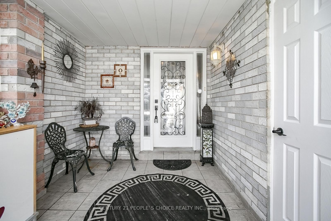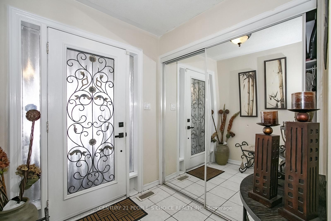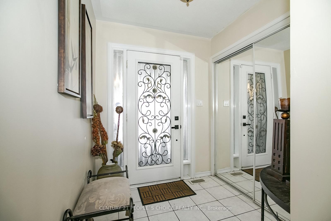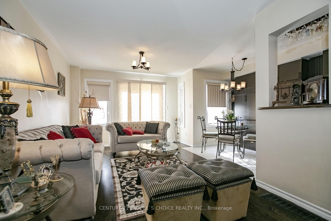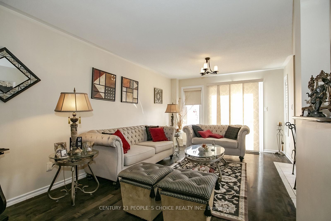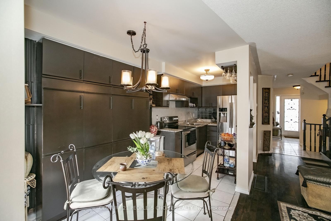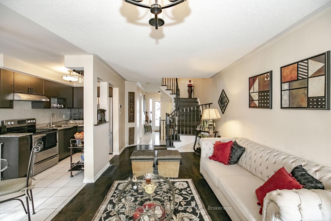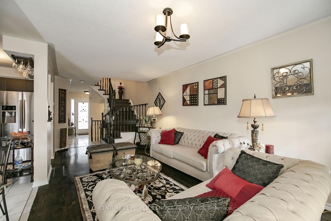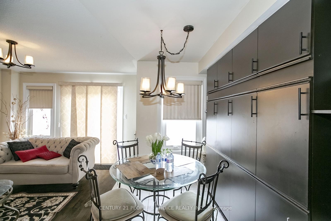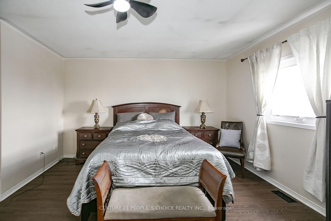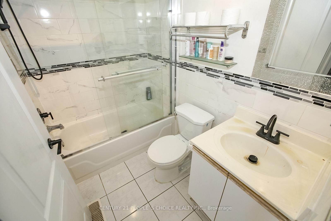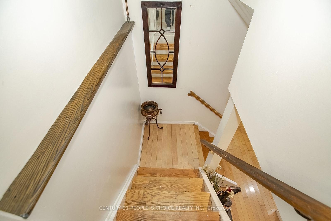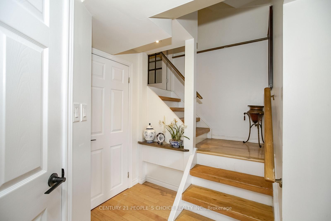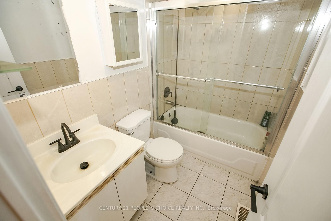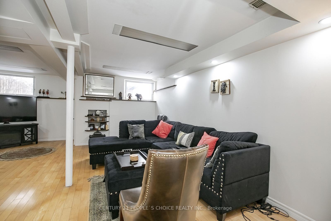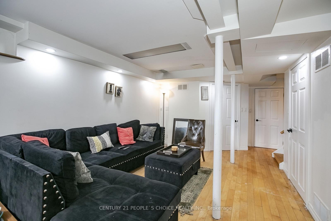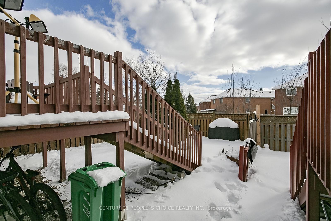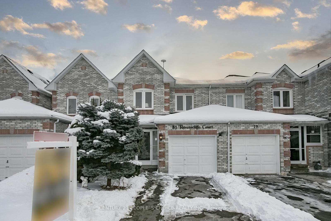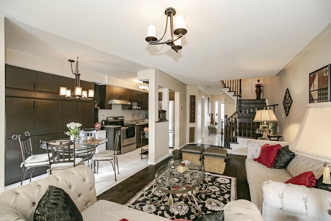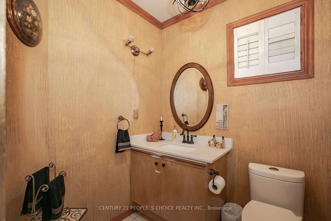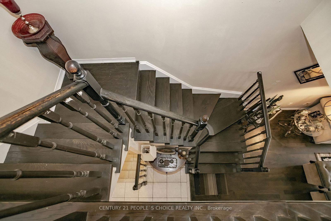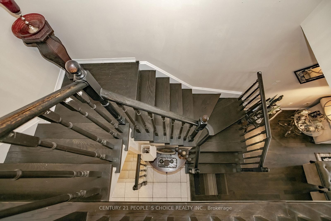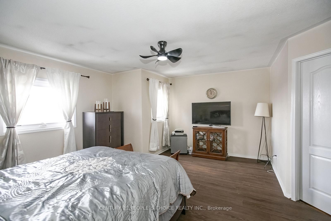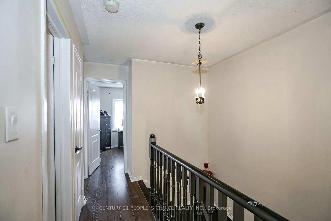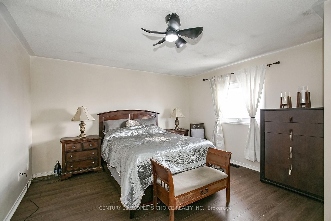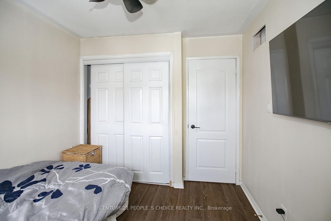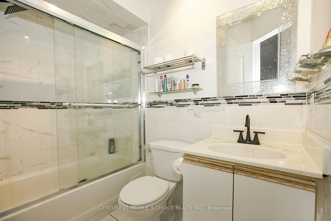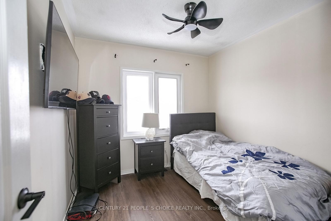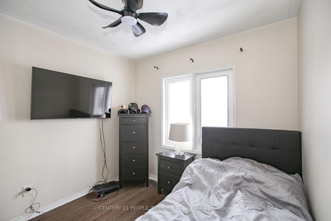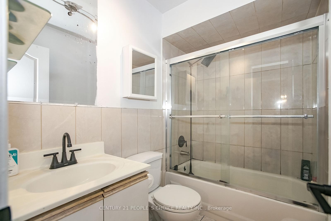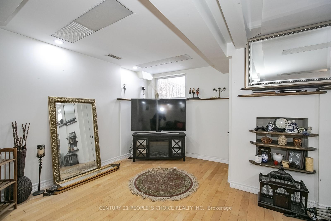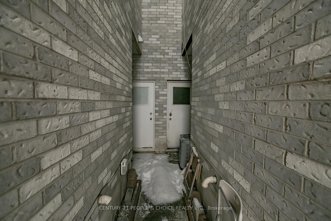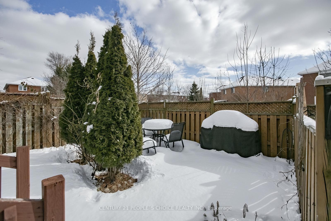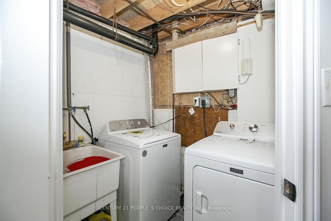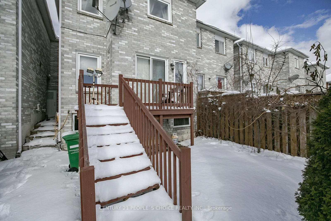$769,000
Available - For Sale
Listing ID: W12053654
81 Ravenscliffe Cour , Brampton, L6X 4N9, Peel
| This beautiful freehold townhouse boasts excellent curb appeal and offers 3 bedrooms, 3 bathrooms, ( 2 full washrooms on 2nd floor )and a fully finished Look-out basement. Home offers enclosed big porch ,Side entrance to Garage and Entrance to backyard from Garage .The main floor features an open living and dining area that leads to a spacious backyard, as well as a delightful eat-in kitchen with a stylish backsplash, quartz-counter, S/S Appliances and cozy breakfast nook ,Hardwood floor throughout the main floor & Big powder room.The primary bedroom includes a 4-piece ensuite and a walk-in closet. Laminate flooring on second levels and look-out Beautiful basement with hardwood floor with above grade windows, Conveniently located near Beatty Fleming Public School, GO station, bus stops, grocery stores, and shopping plazas, with easy access to Highway 407.401,410. |
| Price | $769,000 |
| Taxes: | $3974.00 |
| Occupancy by: | Owner |
| Address: | 81 Ravenscliffe Cour , Brampton, L6X 4N9, Peel |
| Directions/Cross Streets: | Chingucousy Rd / Major Wm Sharpe Dr |
| Rooms: | 6 |
| Rooms +: | 2 |
| Bedrooms: | 3 |
| Bedrooms +: | 0 |
| Family Room: | F |
| Basement: | Finished, Walk-Up |
| Level/Floor | Room | Length(ft) | Width(ft) | Descriptions | |
| Room 1 | Main | Living Ro | Hardwood Floor, Open Concept, W/O To Deck | ||
| Room 2 | Main | Kitchen | Ceramic Floor, Stainless Steel Appl, Quartz Counter | ||
| Room 3 | Main | Breakfast | Ceramic Floor, Combined w/Kitchen, Overlooks Backyard | ||
| Room 4 | Second | Bedroom | Laminate, 4 Pc Ensuite, Walk-In Closet(s) | ||
| Room 5 | Second | Bedroom 2 | Laminate, Closet, Overlooks Frontyard | ||
| Room 6 | Second | Bedroom 3 | Laminate, Closet, Overlooks Frontyard | ||
| Room 7 | Basement | Recreatio | Hardwood Floor, Overlooks Backyard, Above Grade Window |
| Washroom Type | No. of Pieces | Level |
| Washroom Type 1 | 2 | Main |
| Washroom Type 2 | 4 | Second |
| Washroom Type 3 | 4 | Second |
| Washroom Type 4 | 0 | |
| Washroom Type 5 | 0 |
| Total Area: | 0.00 |
| Property Type: | Att/Row/Townhouse |
| Style: | 2-Storey |
| Exterior: | Brick |
| Garage Type: | Attached |
| (Parking/)Drive: | Front Yard |
| Drive Parking Spaces: | 2 |
| Park #1 | |
| Parking Type: | Front Yard |
| Park #2 | |
| Parking Type: | Front Yard |
| Pool: | None |
| Approximatly Square Footage: | 1100-1500 |
| CAC Included: | N |
| Water Included: | N |
| Cabel TV Included: | N |
| Common Elements Included: | N |
| Heat Included: | N |
| Parking Included: | N |
| Condo Tax Included: | N |
| Building Insurance Included: | N |
| Fireplace/Stove: | N |
| Heat Type: | Forced Air |
| Central Air Conditioning: | Central Air |
| Central Vac: | N |
| Laundry Level: | Syste |
| Ensuite Laundry: | F |
| Sewers: | Sewer |
$
%
Years
This calculator is for demonstration purposes only. Always consult a professional
financial advisor before making personal financial decisions.
| Although the information displayed is believed to be accurate, no warranties or representations are made of any kind. |
| CENTURY 21 PEOPLE`S CHOICE REALTY INC. |
|
|

Wally Islam
Real Estate Broker
Dir:
416-949-2626
Bus:
416-293-8500
Fax:
905-913-8585
| Book Showing | Email a Friend |
Jump To:
At a Glance:
| Type: | Freehold - Att/Row/Townhouse |
| Area: | Peel |
| Municipality: | Brampton |
| Neighbourhood: | Northwood Park |
| Style: | 2-Storey |
| Tax: | $3,974 |
| Beds: | 3 |
| Baths: | 3 |
| Fireplace: | N |
| Pool: | None |
Locatin Map:
Payment Calculator:
