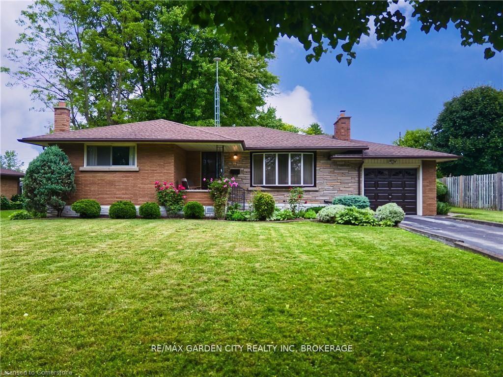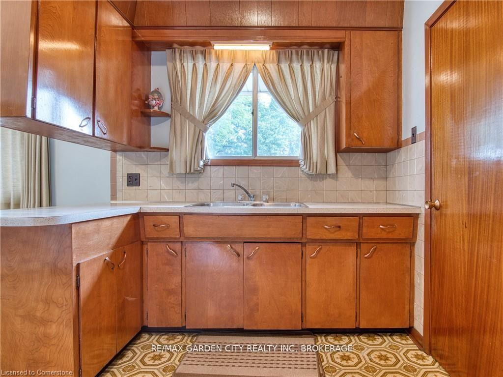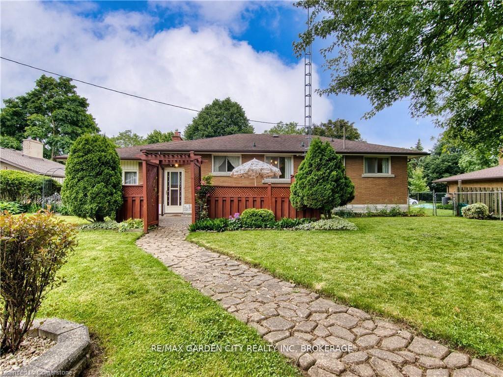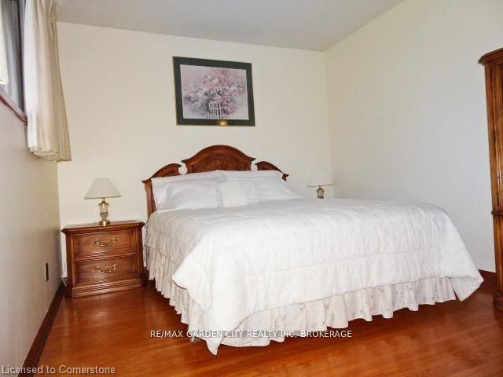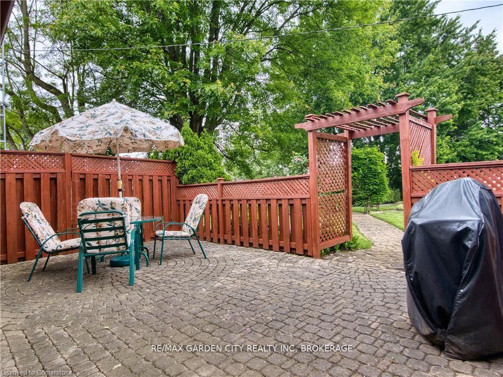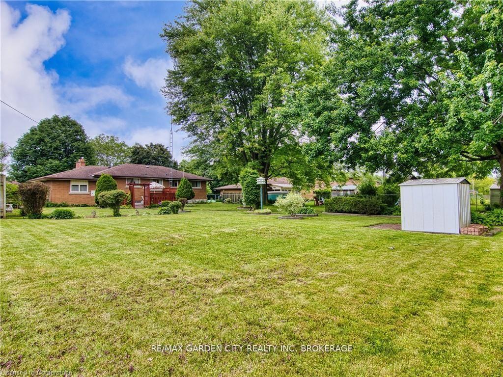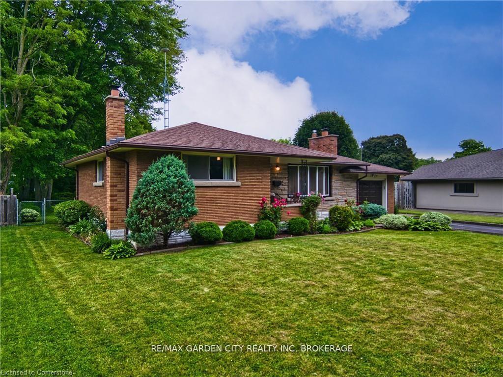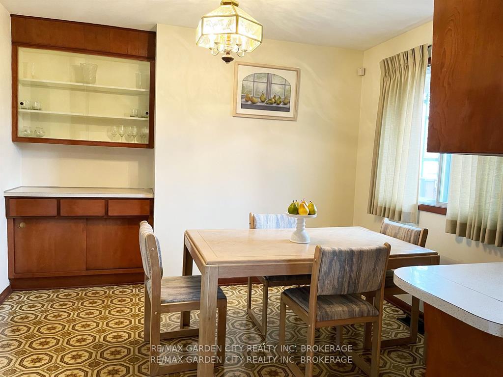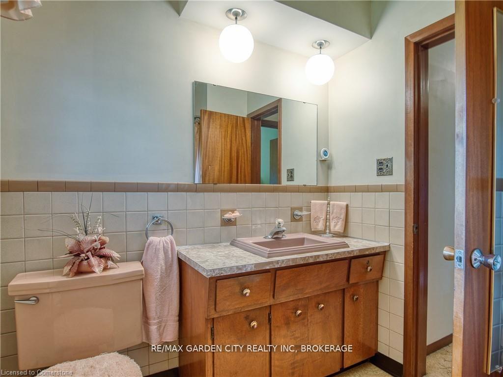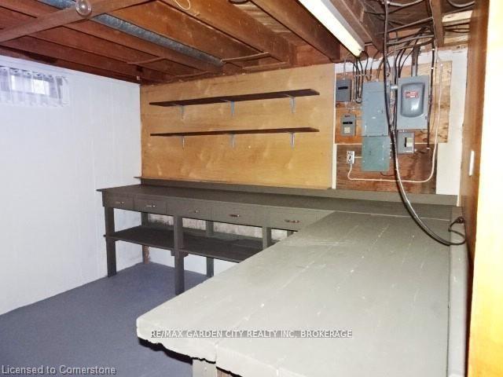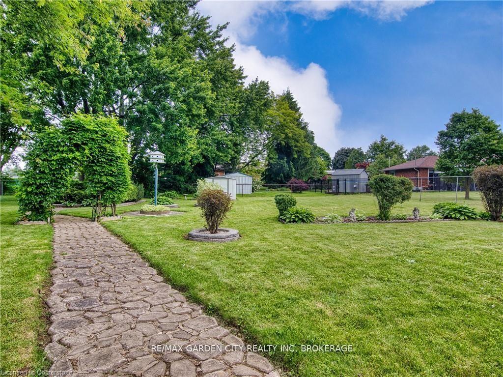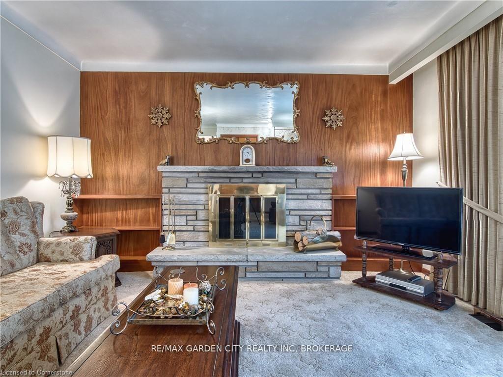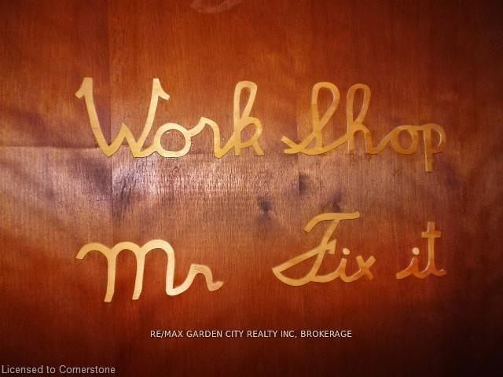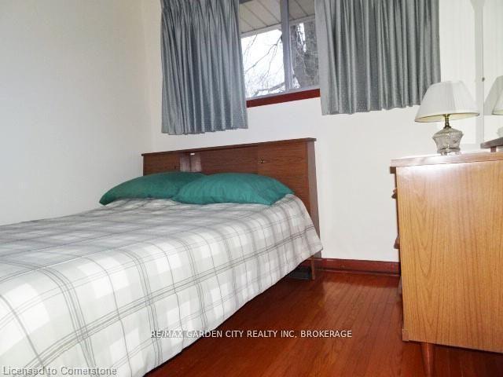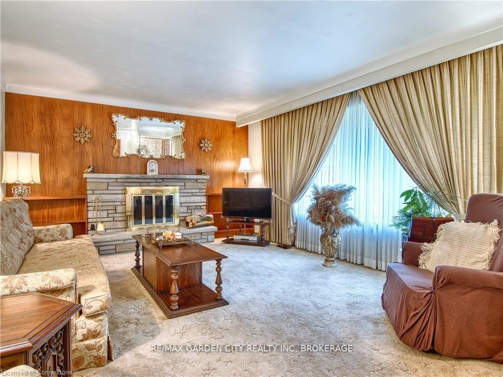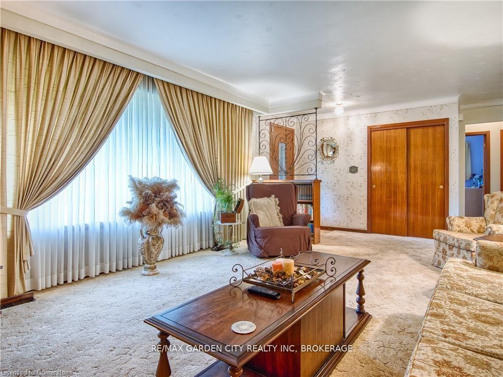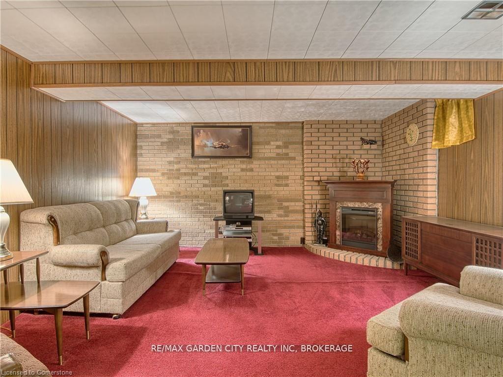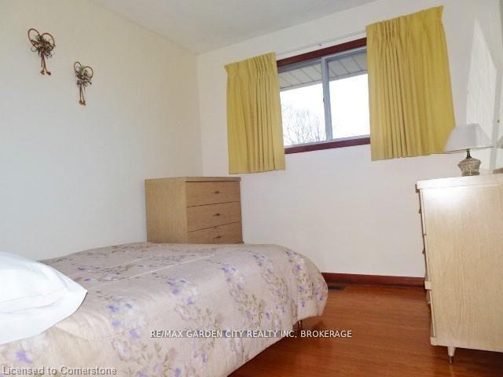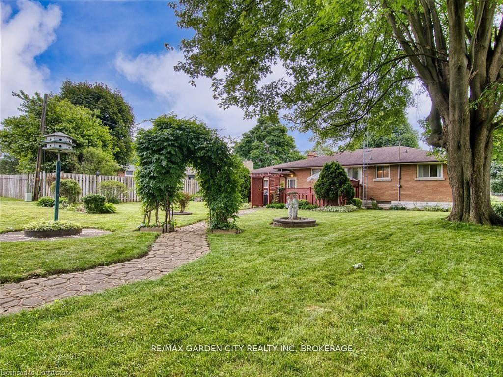$574,900
Available - For Sale
Listing ID: X12053746
41 CLAREMOUNT Circ , Welland, L3C 2P4, Niagara
| Do you own a home but want (need) a place with more bedrooms, bathrooms and a bigger fenced yard for your in laws, kids and pets? Well look no further!! We have done our homework! The zoning is RL1 which means that you can build two accessory dwellings on this 180 ft deep lot and finish the basement as a third income source. The Ontario Government has financial grants to help you do this! (Buyers to due their own due diligence and confirm details)The original owners have lovingly cared for this home and it shows beautifully. The rooms are spacious with gleaming hardwood floors & is painted throughout in neutral colours. The kitchen has lots of cupboard & counter space. Downstairs has a rec room, workshop, family room,3 pce bath, a fridge, freezer and gas stove. This is a "move in" ready home with no need to do anything right away but the zoning offers real opportunities for increased equity over time! |
| Price | $574,900 |
| Taxes: | $4080.00 |
| Occupancy by: | Vacant |
| Address: | 41 CLAREMOUNT Circ , Welland, L3C 2P4, Niagara |
| Acreage: | < .50 |
| Directions/Cross Streets: | QEW NIAGARA TO HWY 406 TO WOODLAWN RD.TO NIAGARA ST. TURN LEFT ON NIAGARA ST., RT ON THOROLD RD. LEF |
| Rooms: | 6 |
| Rooms +: | 7 |
| Bedrooms: | 3 |
| Bedrooms +: | 0 |
| Family Room: | T |
| Basement: | Walk-Out, Separate Ent |
| Level/Floor | Room | Length(ft) | Width(ft) | Descriptions | |
| Room 1 | Main | Other | 20.24 | 10.82 | |
| Room 2 | Main | Living Ro | 25.32 | 12.92 | |
| Room 3 | Main | Primary B | 14.17 | 12.4 | |
| Room 4 | Main | Bedroom | 10.66 | 9.91 | |
| Room 5 | Main | Bedroom | 10.66 | 9.15 | |
| Room 6 | Main | Bathroom | 7.25 | 6.59 | |
| Room 7 | Basement | Game Room | 28.08 | 15.32 | |
| Room 8 | Basement | Family Ro | 15.25 | 13.48 | |
| Room 9 | Basement | Laundry | 16.01 | 8.76 | |
| Room 10 | Basement | Bathroom | 8.23 | 7.51 | |
| Room 11 | Basement | Workshop | 11.32 | 10.92 | |
| Room 12 | Basement | Cold Room | |||
| Room 13 | Basement | Other | 13.32 | 4.76 |
| Washroom Type | No. of Pieces | Level |
| Washroom Type 1 | 4 | Main |
| Washroom Type 2 | 3 | Basement |
| Washroom Type 3 | 0 | |
| Washroom Type 4 | 0 | |
| Washroom Type 5 | 0 | |
| Washroom Type 6 | 4 | Main |
| Washroom Type 7 | 3 | Basement |
| Washroom Type 8 | 0 | |
| Washroom Type 9 | 0 | |
| Washroom Type 10 | 0 |
| Total Area: | 0.00 |
| Approximatly Age: | 51-99 |
| Property Type: | Detached |
| Style: | Bungalow |
| Exterior: | Brick |
| Garage Type: | Attached |
| (Parking/)Drive: | Private, O |
| Drive Parking Spaces: | 3 |
| Park #1 | |
| Parking Type: | Private, O |
| Park #2 | |
| Parking Type: | Private |
| Park #3 | |
| Parking Type: | Other |
| Pool: | None |
| Approximatly Age: | 51-99 |
| Approximatly Square Footage: | 1100-1500 |
| Property Features: | Fenced Yard |
| CAC Included: | N |
| Water Included: | N |
| Cabel TV Included: | N |
| Common Elements Included: | N |
| Heat Included: | N |
| Parking Included: | N |
| Condo Tax Included: | N |
| Building Insurance Included: | N |
| Fireplace/Stove: | Y |
| Heat Type: | Forced Air |
| Central Air Conditioning: | Central Air |
| Central Vac: | N |
| Laundry Level: | Syste |
| Ensuite Laundry: | F |
| Elevator Lift: | False |
| Sewers: | Sewer |
$
%
Years
This calculator is for demonstration purposes only. Always consult a professional
financial advisor before making personal financial decisions.
| Although the information displayed is believed to be accurate, no warranties or representations are made of any kind. |
| RE/MAX GARDEN CITY REALTY INC, BROKERAGE |
|
|

Wally Islam
Real Estate Broker
Dir:
416-949-2626
Bus:
416-293-8500
Fax:
905-913-8585
| Virtual Tour | Book Showing | Email a Friend |
Jump To:
At a Glance:
| Type: | Freehold - Detached |
| Area: | Niagara |
| Municipality: | Welland |
| Neighbourhood: | 769 - Prince Charles |
| Style: | Bungalow |
| Approximate Age: | 51-99 |
| Tax: | $4,080 |
| Beds: | 3 |
| Baths: | 2 |
| Fireplace: | Y |
| Pool: | None |
Locatin Map:
Payment Calculator:
