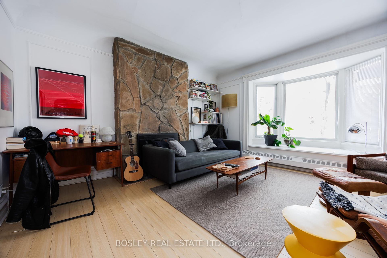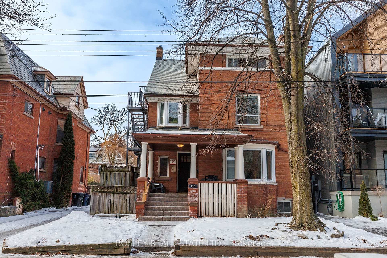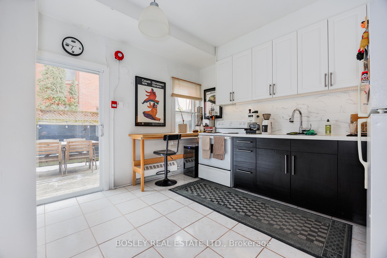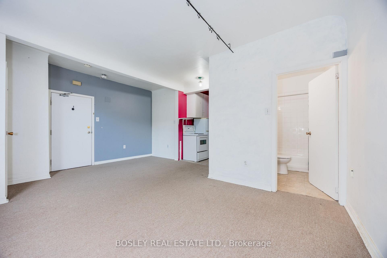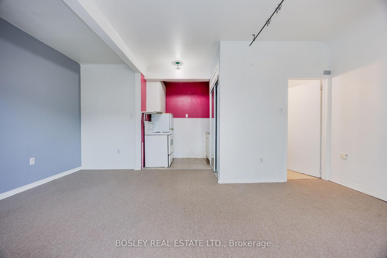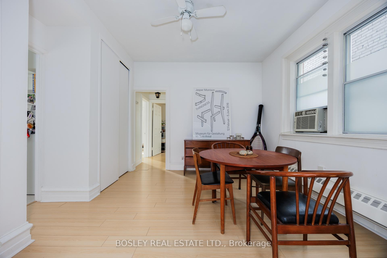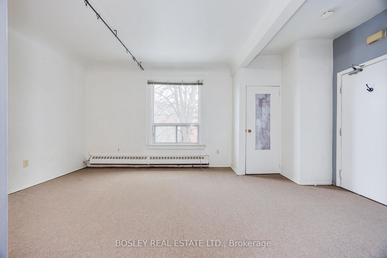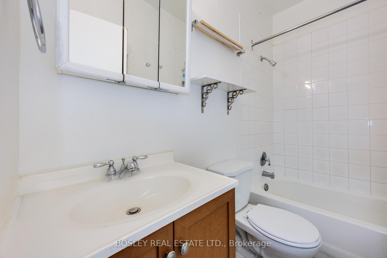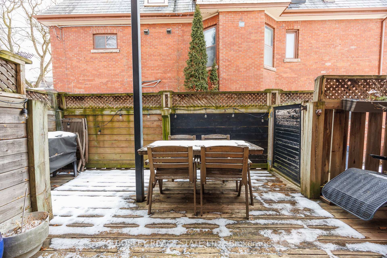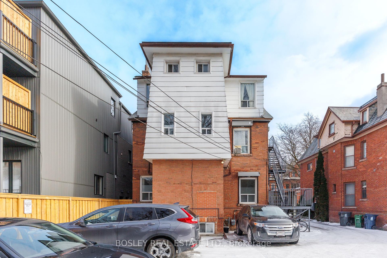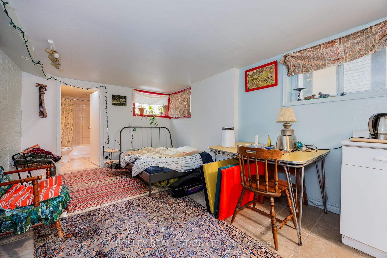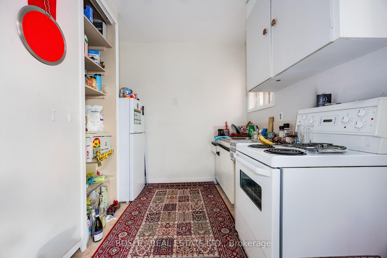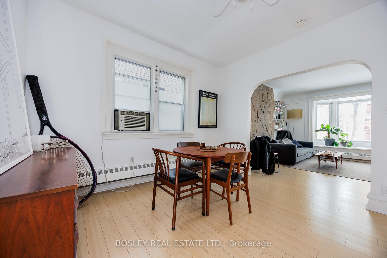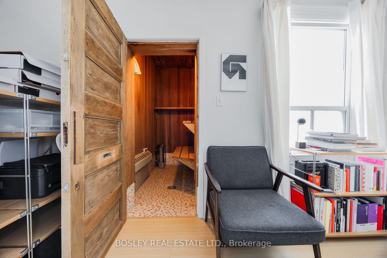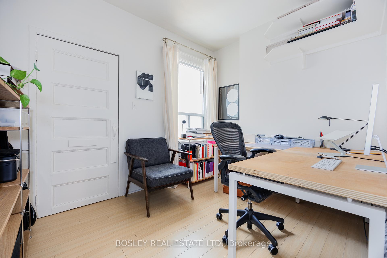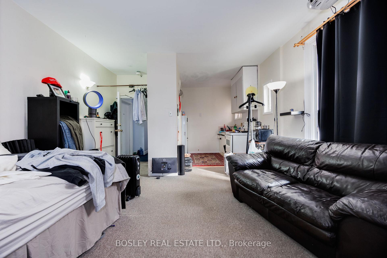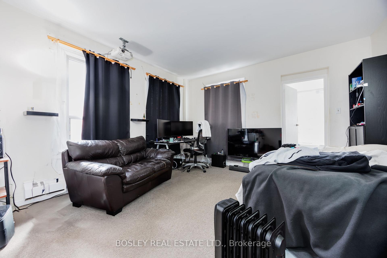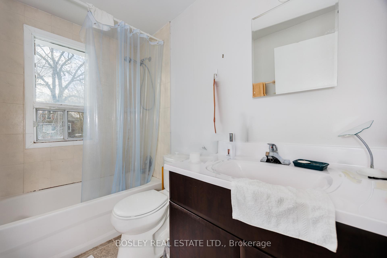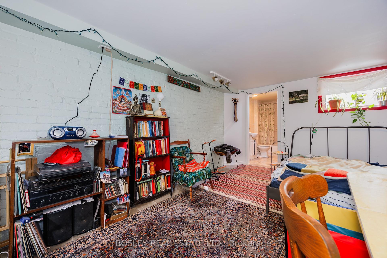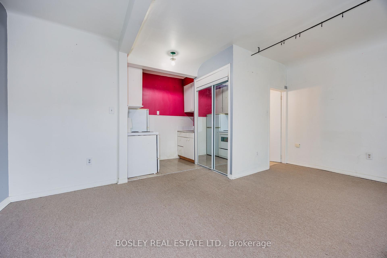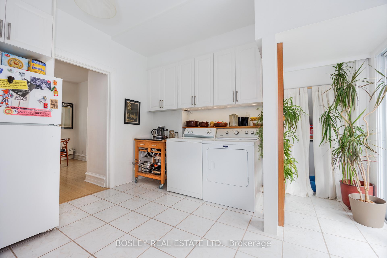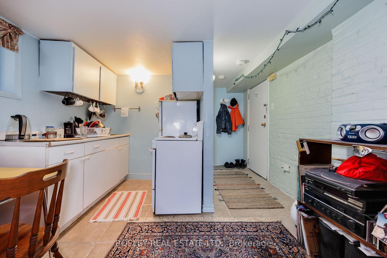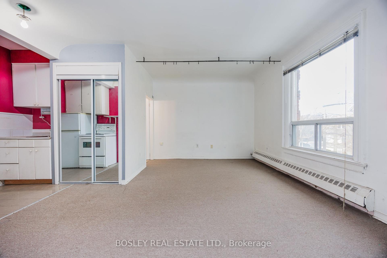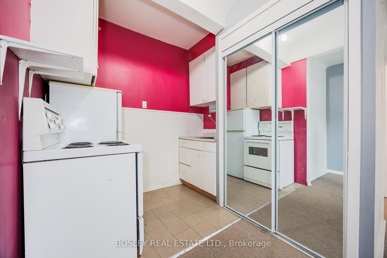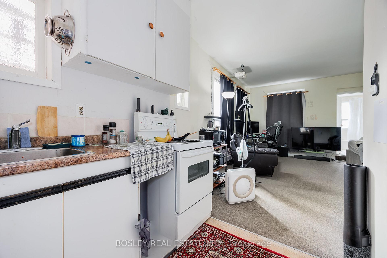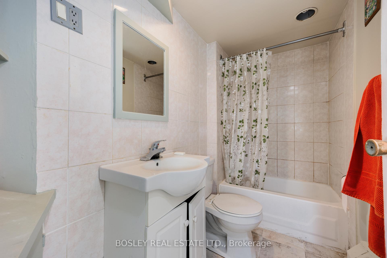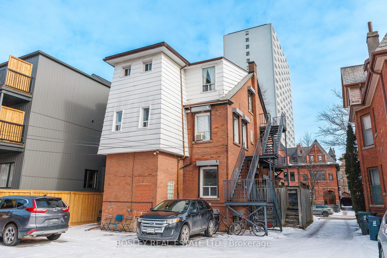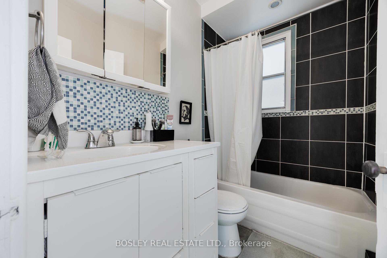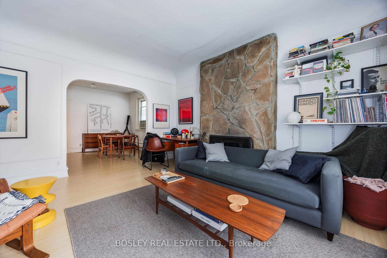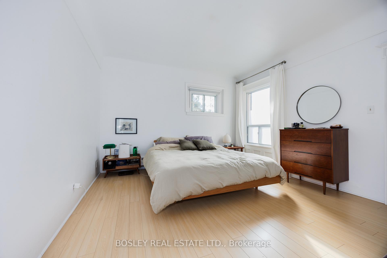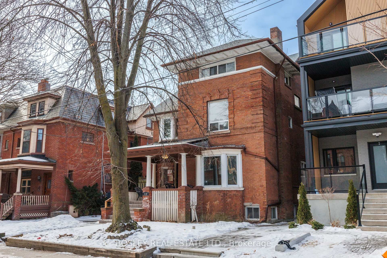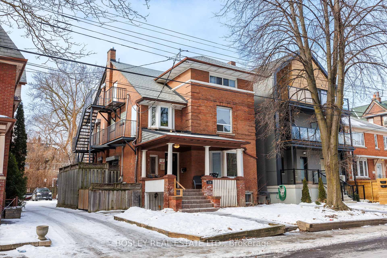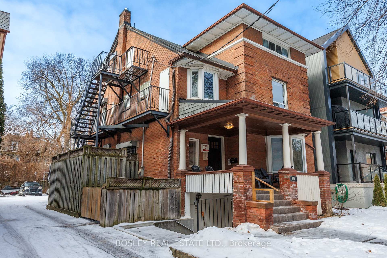$2,799,000
Available - For Sale
Listing ID: C12053736
110 Walmer Road , Toronto, M5R 2X7, Toronto
| ***NEW VACANCY UPDATE*** The property now has 3 new vacancies including the full main floor suite. This represents a major change to the cash flow and going-in cap rate. New financials are attached. Please reach out to the listing agents for further information.110 Walmer Road presents a rare opportunity to acquire a 10-unit multi-family investment property in the heart of the Annex, one of Toronto's most prestigious and vibrant neighbourhoods. Situated on a generous 50x128 ft lot, this well-maintained property offers a diverse unit mix, including a spacious main-level 2-bedroom owner's suite and nine bachelor apartments spread across three levels. Walmer Road is one of the Annex's premier streets, offering unparalleled access to public transit, top-tier restaurants, boutique shops, and essential amenities. With a 95 Walk Score, 96 Transit Score, and a perfect 100 Bike Score, this location is ideal for tenants seeking connectivity and convenience. Whether you're looking to establish or expand your investment portfolio, 110 Walmer Road delivers strong rental potential in a high-demand location. Don't miss this exceptional opportunity to own a prime multi-family asset in one of Toronto's most sought-after communities. |
| Price | $2,799,000 |
| Taxes: | $18367.10 |
| Occupancy by: | Tenant |
| Address: | 110 Walmer Road , Toronto, M5R 2X7, Toronto |
| Directions/Cross Streets: | Walmer and Bernard |
| Rooms: | 17 |
| Rooms +: | 6 |
| Bedrooms: | 2 |
| Bedrooms +: | 0 |
| Family Room: | F |
| Basement: | Apartment, Separate Ent |
| Level/Floor | Room | Length(ft) | Width(ft) | Descriptions | |
| Room 1 | Main | Living Ro | 15.81 | 14.99 | |
| Room 2 | Main | Dining Ro | 12.66 | 11.61 | |
| Room 3 | Third | Kitchen | 18.53 | 13.84 | |
| Room 4 | Main | Primary B | 13.19 | 12.82 | |
| Room 5 | Main | Bedroom 2 | 11.05 | 8.66 |
| Washroom Type | No. of Pieces | Level |
| Washroom Type 1 | 4 | Main |
| Washroom Type 2 | 4 | Lower |
| Washroom Type 3 | 4 | Second |
| Washroom Type 4 | 4 | Third |
| Washroom Type 5 | 0 | |
| Washroom Type 6 | 4 | Main |
| Washroom Type 7 | 4 | Lower |
| Washroom Type 8 | 4 | Second |
| Washroom Type 9 | 4 | Third |
| Washroom Type 10 | 0 | |
| Washroom Type 11 | 4 | Main |
| Washroom Type 12 | 4 | Lower |
| Washroom Type 13 | 4 | Second |
| Washroom Type 14 | 4 | Third |
| Washroom Type 15 | 0 |
| Total Area: | 0.00 |
| Property Type: | Multiplex |
| Style: | 3-Storey |
| Exterior: | Brick |
| Garage Type: | None |
| (Parking/)Drive: | Mutual |
| Drive Parking Spaces: | 8 |
| Park #1 | |
| Parking Type: | Mutual |
| Park #2 | |
| Parking Type: | Mutual |
| Pool: | None |
| Approximatly Square Footage: | 3500-5000 |
| Property Features: | Library, Park |
| CAC Included: | N |
| Water Included: | N |
| Cabel TV Included: | N |
| Common Elements Included: | N |
| Heat Included: | N |
| Parking Included: | N |
| Condo Tax Included: | N |
| Building Insurance Included: | N |
| Fireplace/Stove: | N |
| Heat Type: | Radiant |
| Central Air Conditioning: | None |
| Central Vac: | N |
| Laundry Level: | Syste |
| Ensuite Laundry: | F |
| Sewers: | Sewer |
$
%
Years
This calculator is for demonstration purposes only. Always consult a professional
financial advisor before making personal financial decisions.
| Although the information displayed is believed to be accurate, no warranties or representations are made of any kind. |
| BOSLEY REAL ESTATE LTD. |
|
|

Wally Islam
Real Estate Broker
Dir:
416-949-2626
Bus:
416-293-8500
Fax:
905-913-8585
| Book Showing | Email a Friend |
Jump To:
At a Glance:
| Type: | Freehold - Multiplex |
| Area: | Toronto |
| Municipality: | Toronto C02 |
| Neighbourhood: | Annex |
| Style: | 3-Storey |
| Tax: | $18,367.1 |
| Beds: | 2 |
| Baths: | 10 |
| Fireplace: | N |
| Pool: | None |
Locatin Map:
Payment Calculator:
