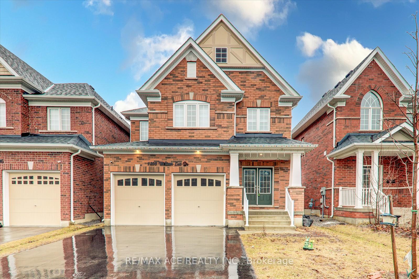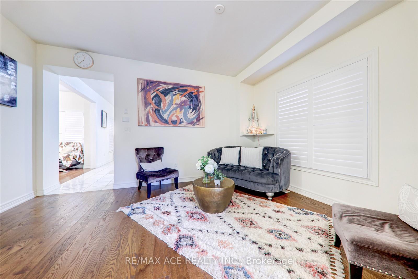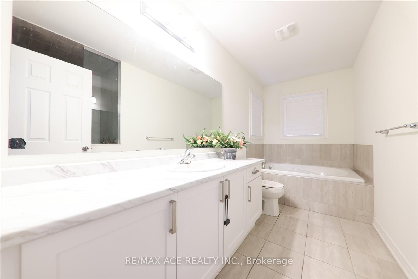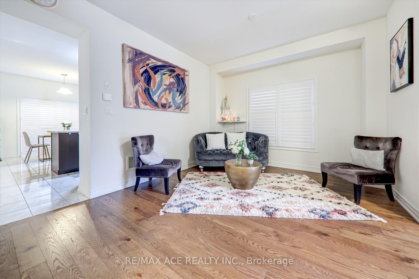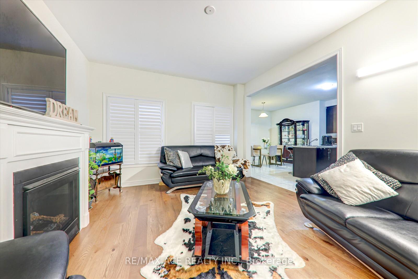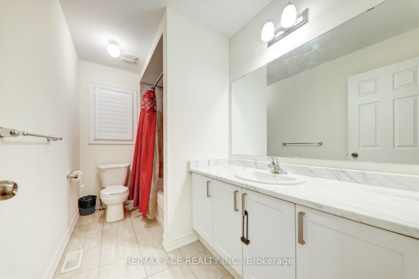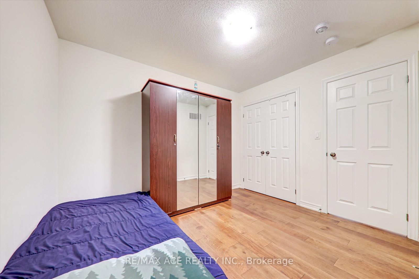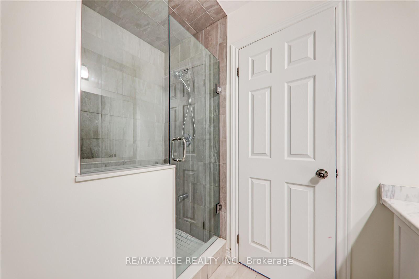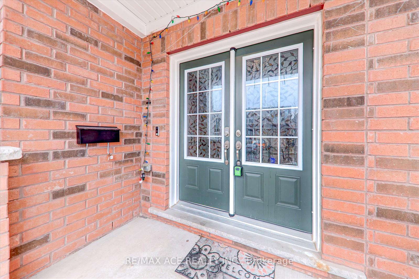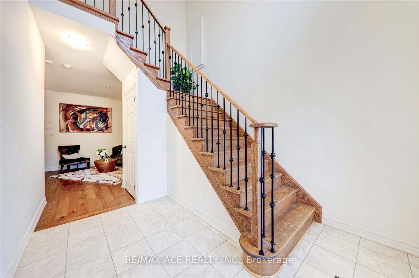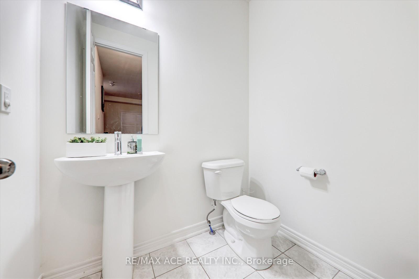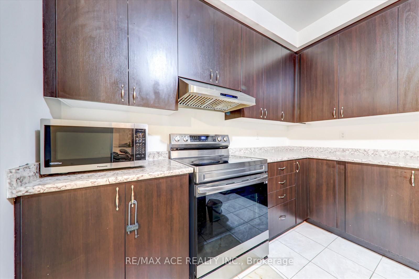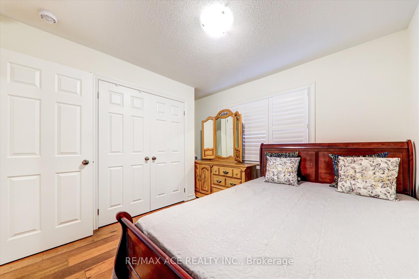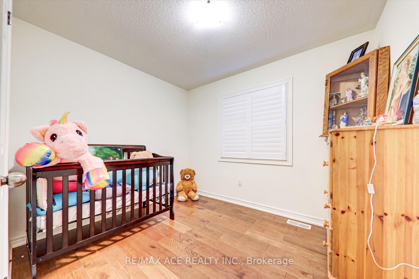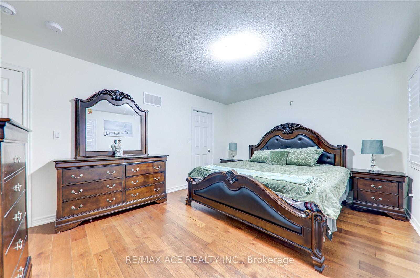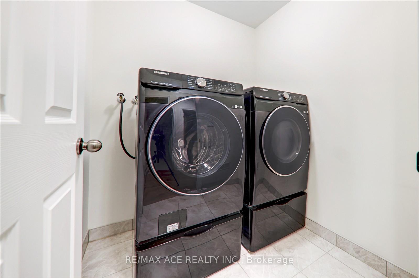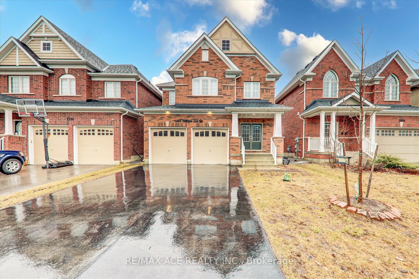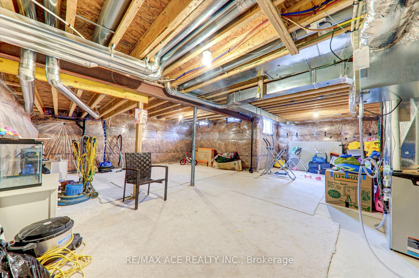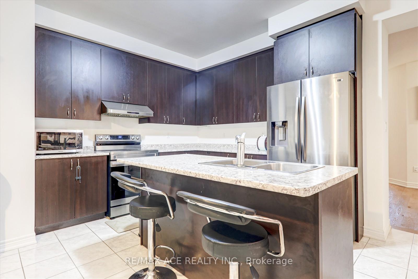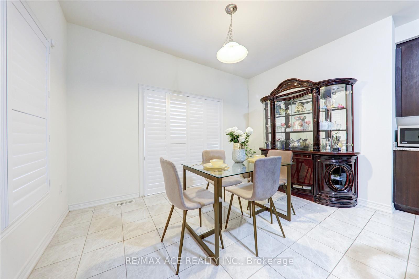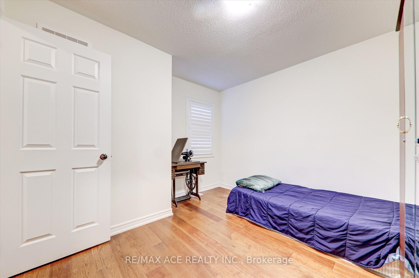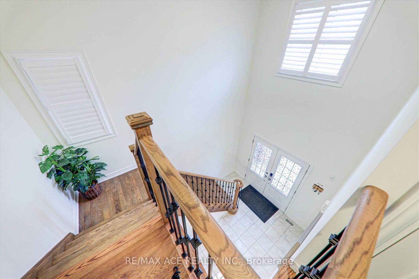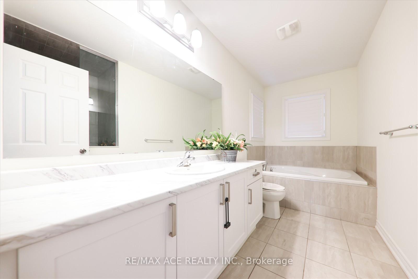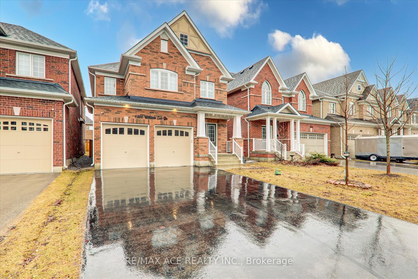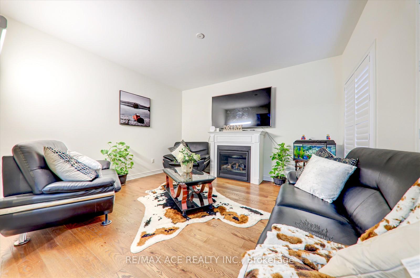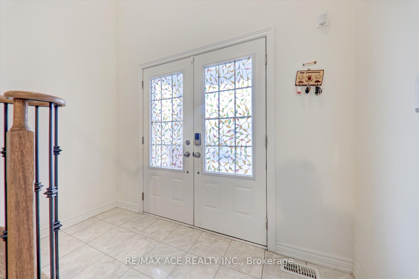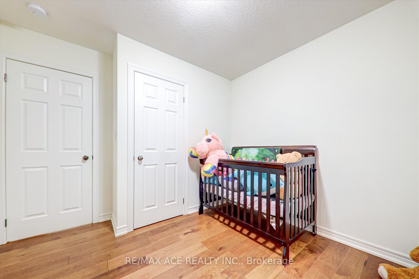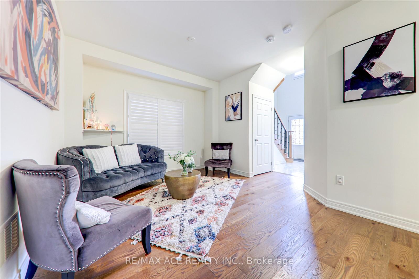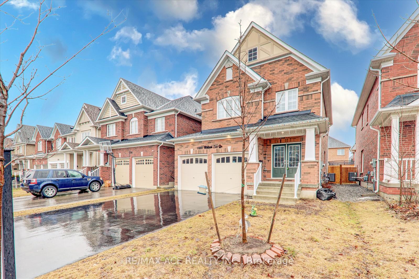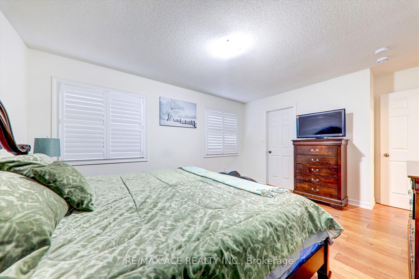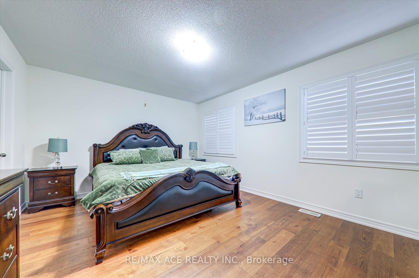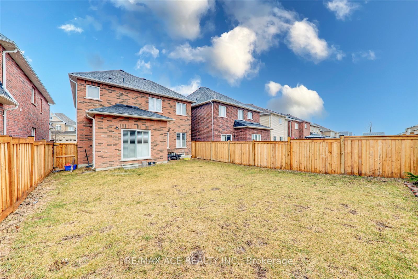$1,099,000
Available - For Sale
Listing ID: E12053734
1800 William Lott Driv , Oshawa, L1H 7K5, Durham
| Experience luxury and comfort in this stunning detached home in a sought-after Oshawa neighborhood! Boasting a spacious and thoughtfully designed layout, this home features four generously sized bedrooms, a dedicated main-floor with separate living/dining, and family rooms-perfect for both entertaining and everyday living. The sun-filled interior enhances the elegant finishes throughout. The chef's kitchen is a standout, offering ample counter space, custom cabinetry, and sleek granite surfaces. A perfect blend of style and functionality, this home is an exceptional opportunity for discerning buyers! |
| Price | $1,099,000 |
| Taxes: | $7101.00 |
| Assessment Year: | 2024 |
| Occupancy by: | Owner |
| Address: | 1800 William Lott Driv , Oshawa, L1H 7K5, Durham |
| Directions/Cross Streets: | Grandview and Coldstream Dr |
| Rooms: | 7 |
| Bedrooms: | 4 |
| Bedrooms +: | 0 |
| Family Room: | F |
| Basement: | Full |
| Level/Floor | Room | Length(ft) | Width(ft) | Descriptions | |
| Room 1 | Main | Family Ro | 12.3 | 13.55 | Hardwood Floor, Gas Fireplace |
| Room 2 | Main | Dining Ro | 14.5 | 11.22 | Hardwood Floor, Formal Rm |
| Room 3 | Main | Breakfast | 12.2 | 8.04 | Porcelain Floor, W/O To Patio |
| Room 4 | Main | Kitchen | 14.5 | 9.87 | Porcelain Floor, Breakfast Bar |
| Room 5 | Main | Foyer | 9.87 | 11.61 | Porcelain Floor, Open Concept |
| Room 6 | Second | Primary B | 16.43 | 11.61 | Hardwood Floor, 4 Pc Ensuite |
| Room 7 | Second | Bedroom 2 | 10.63 | 8.69 | Hardwood Floor, Closet, Window |
| Room 8 | Second | Bedroom 3 | 9.68 | 9.81 | Hardwood Floor, Closet, Window |
| Room 9 | Second | Bedroom 4 | 8.27 | 9.87 | Hardwood Floor, Closet, Window |
| Room 10 | Second | Laundry | 6.4 | 5.97 | Linen Closet |
| Washroom Type | No. of Pieces | Level |
| Washroom Type 1 | 4 | Second |
| Washroom Type 2 | 3 | Second |
| Washroom Type 3 | 2 | Ground |
| Washroom Type 4 | 0 | |
| Washroom Type 5 | 0 |
| Total Area: | 0.00 |
| Approximatly Age: | 0-5 |
| Property Type: | Detached |
| Style: | 2-Storey |
| Exterior: | Brick |
| Garage Type: | Attached |
| (Parking/)Drive: | Private |
| Drive Parking Spaces: | 4 |
| Park #1 | |
| Parking Type: | Private |
| Park #2 | |
| Parking Type: | Private |
| Pool: | None |
| Approximatly Age: | 0-5 |
| Approximatly Square Footage: | 2000-2500 |
| Property Features: | Clear View, Hospital |
| CAC Included: | N |
| Water Included: | N |
| Cabel TV Included: | N |
| Common Elements Included: | N |
| Heat Included: | N |
| Parking Included: | N |
| Condo Tax Included: | N |
| Building Insurance Included: | N |
| Fireplace/Stove: | Y |
| Heat Type: | Forced Air |
| Central Air Conditioning: | Central Air |
| Central Vac: | Y |
| Laundry Level: | Syste |
| Ensuite Laundry: | F |
| Elevator Lift: | False |
| Sewers: | Sewer |
| Utilities-Cable: | Y |
| Utilities-Hydro: | Y |
$
%
Years
This calculator is for demonstration purposes only. Always consult a professional
financial advisor before making personal financial decisions.
| Although the information displayed is believed to be accurate, no warranties or representations are made of any kind. |
| RE/MAX ACE REALTY INC. |
|
|

Wally Islam
Real Estate Broker
Dir:
416-949-2626
Bus:
416-293-8500
Fax:
905-913-8585
| Virtual Tour | Book Showing | Email a Friend |
Jump To:
At a Glance:
| Type: | Freehold - Detached |
| Area: | Durham |
| Municipality: | Oshawa |
| Neighbourhood: | Taunton |
| Style: | 2-Storey |
| Approximate Age: | 0-5 |
| Tax: | $7,101 |
| Beds: | 4 |
| Baths: | 3 |
| Fireplace: | Y |
| Pool: | None |
Locatin Map:
Payment Calculator:
