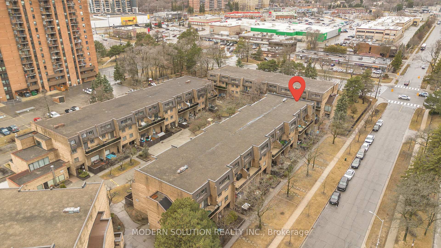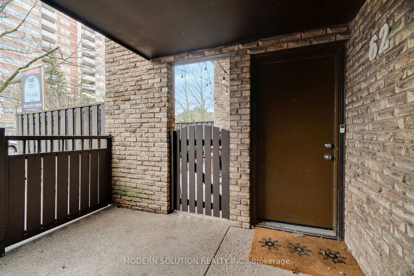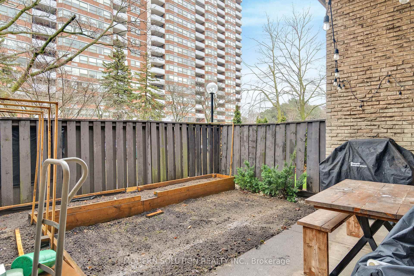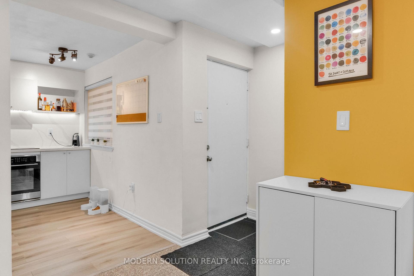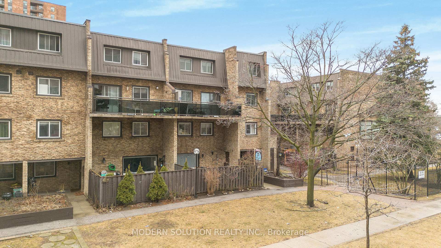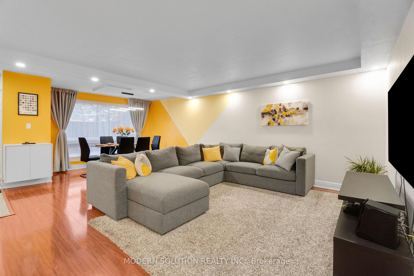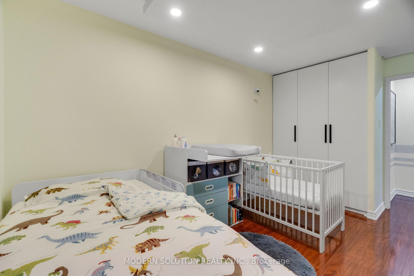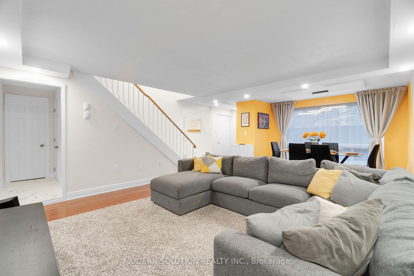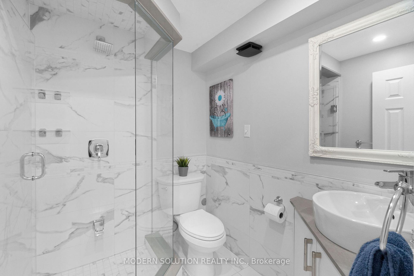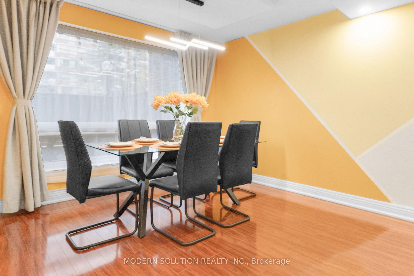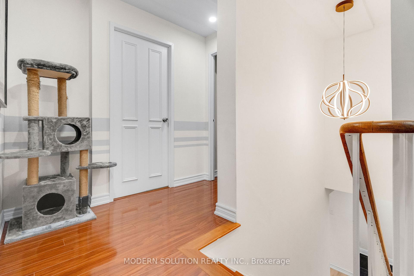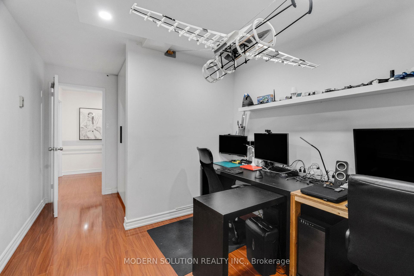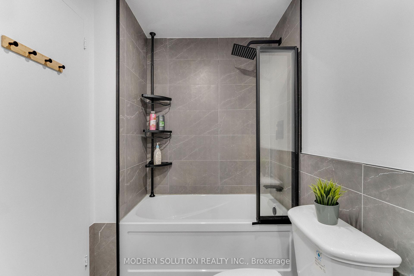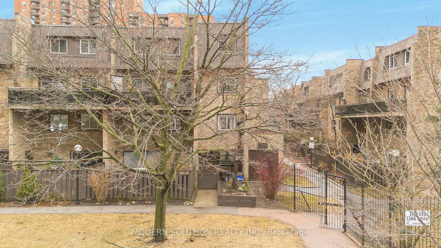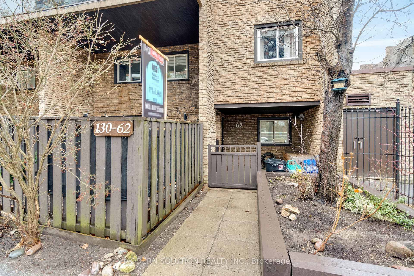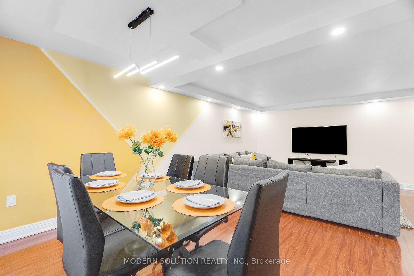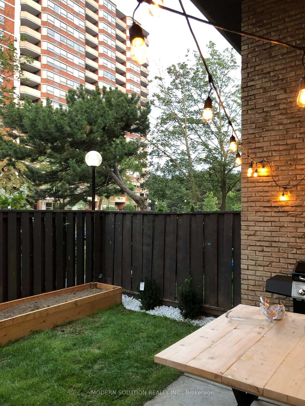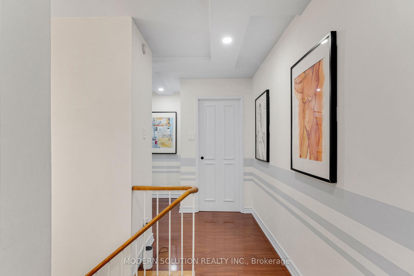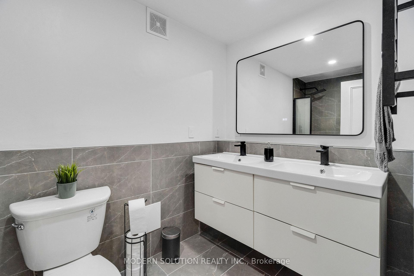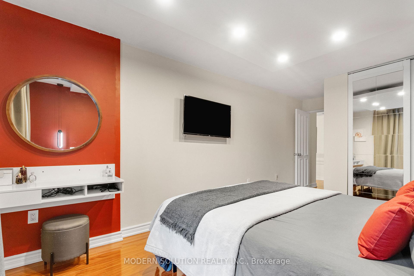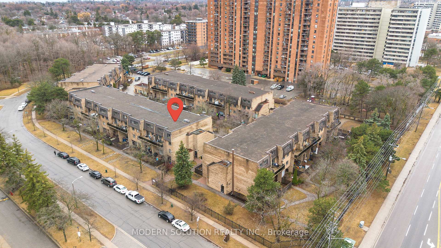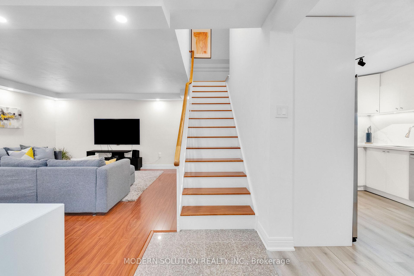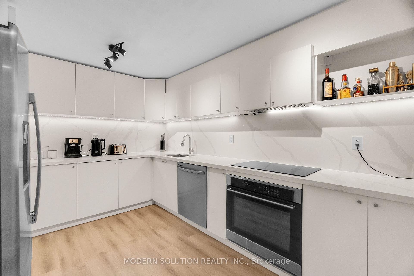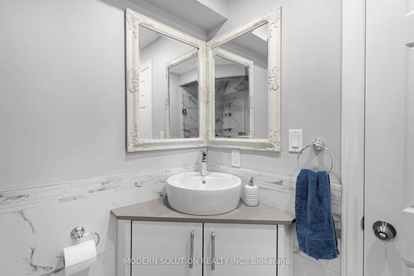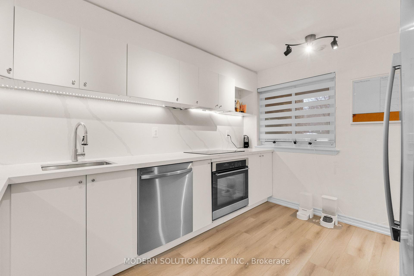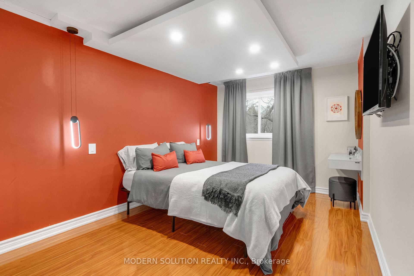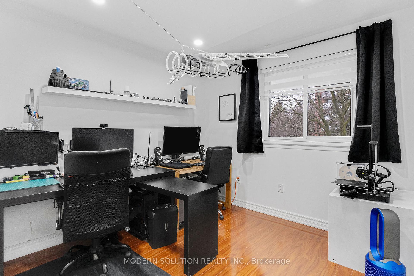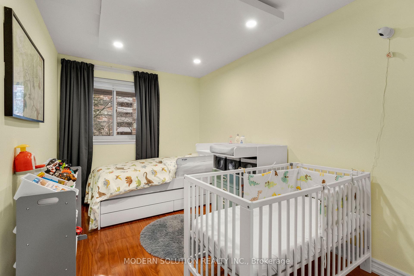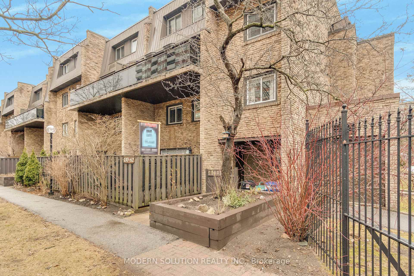$700,000
Available - For Sale
Listing ID: E12052694
130 Ling Road , Toronto, M1E 4V9, Toronto
| Welcome to this charming residence, ideally situated in a picturesque, park-like neighborhood within a vibrant community! Boasting 3+1 generously sized bedrooms and 2 bathrooms. This home also features a versatile den on the second floor, ideal for a home office or additional storage space. The property has been extensively renovated from top to bottom, showcasing a fully modernized sleek kitchen with quartz countertops and stainless steel appliances. The home is further enhanced by stylish overhead lighting all throughout, fresh paint, and custom-built European-style shelving in all closets, among many other thoughtful upgrades. This home offers a wealth of potential, providing an enriching lifestyle for those seeking an authentic and dynamic community experience. Conveniently located just steps from TTC, schools, shops, parks, and places of worship, and only minutes from the 401. This is a prime opportunity for both first-time buyers and savvy investors! |
| Price | $700,000 |
| Taxes: | $1502.11 |
| Occupancy by: | Owner |
| Address: | 130 Ling Road , Toronto, M1E 4V9, Toronto |
| Postal Code: | M1E 4V9 |
| Province/State: | Toronto |
| Directions/Cross Streets: | Lawrence/Morningside |
| Level/Floor | Room | Length(ft) | Width(ft) | Descriptions | |
| Room 1 | Main | Living Ro | 22.99 | 17.68 | Combined w/Dining, Large Window |
| Room 2 | Main | Dining Ro | 22.99 | 17.68 | Combined w/Living, Large Window |
| Room 3 | Main | Kitchen | 12.79 | 10.5 | Eat-in Kitchen, Quartz Counter, Stainless Steel Appl |
| Room 4 | Main | Laundry | Tile Floor, Renovated | ||
| Room 5 | Main | Bathroom | Tile Floor, 3 Pc Bath, Renovated | ||
| Room 6 | Second | Primary B | 18.89 | 9.68 | Large Closet, B/I Closet, Hidden Lights |
| Room 7 | Second | Bedroom 2 | 14.89 | 9.09 | Large Closet, B/I Closet, Hidden Lights |
| Room 8 | Second | Bedroom 3 | 14.1 | 8.2 | Large Closet, B/I Closet, Window |
| Room 9 | Second | Bathroom | Tile Floor, Renovated, 4 Pc Bath | ||
| Room 10 | Second | Office | 8.3 | 7.68 | Laminate |
| Washroom Type | No. of Pieces | Level |
| Washroom Type 1 | 4 | Second |
| Washroom Type 2 | 3 | Main |
| Washroom Type 3 | 0 | |
| Washroom Type 4 | 0 | |
| Washroom Type 5 | 0 |
| Total Area: | 0.00 |
| Washrooms: | 2 |
| Heat Type: | Radiant |
| Central Air Conditioning: | Other |
| Elevator Lift: | False |
$
%
Years
This calculator is for demonstration purposes only. Always consult a professional
financial advisor before making personal financial decisions.
| Although the information displayed is believed to be accurate, no warranties or representations are made of any kind. |
| MODERN SOLUTION REALTY INC. |
|
|

Wally Islam
Real Estate Broker
Dir:
416-949-2626
Bus:
416-293-8500
Fax:
905-913-8585
| Virtual Tour | Book Showing | Email a Friend |
Jump To:
At a Glance:
| Type: | Com - Condo Townhouse |
| Area: | Toronto |
| Municipality: | Toronto E10 |
| Neighbourhood: | West Hill |
| Style: | 2-Storey |
| Tax: | $1,502.11 |
| Maintenance Fee: | $695.72 |
| Beds: | 3+1 |
| Baths: | 2 |
| Fireplace: | N |
Locatin Map:
Payment Calculator:
