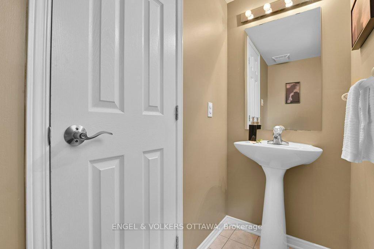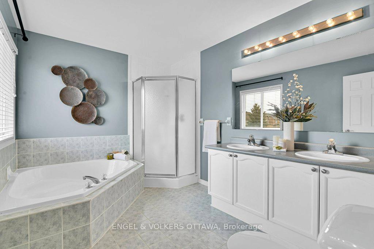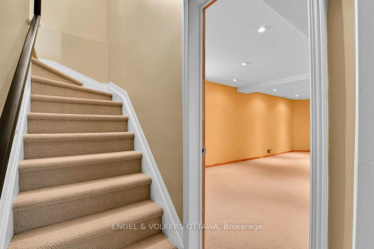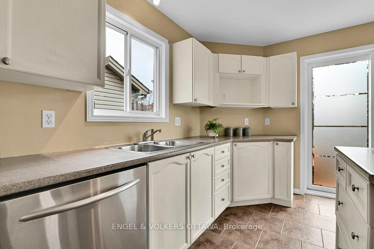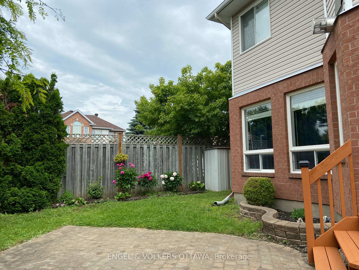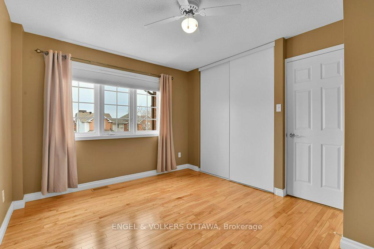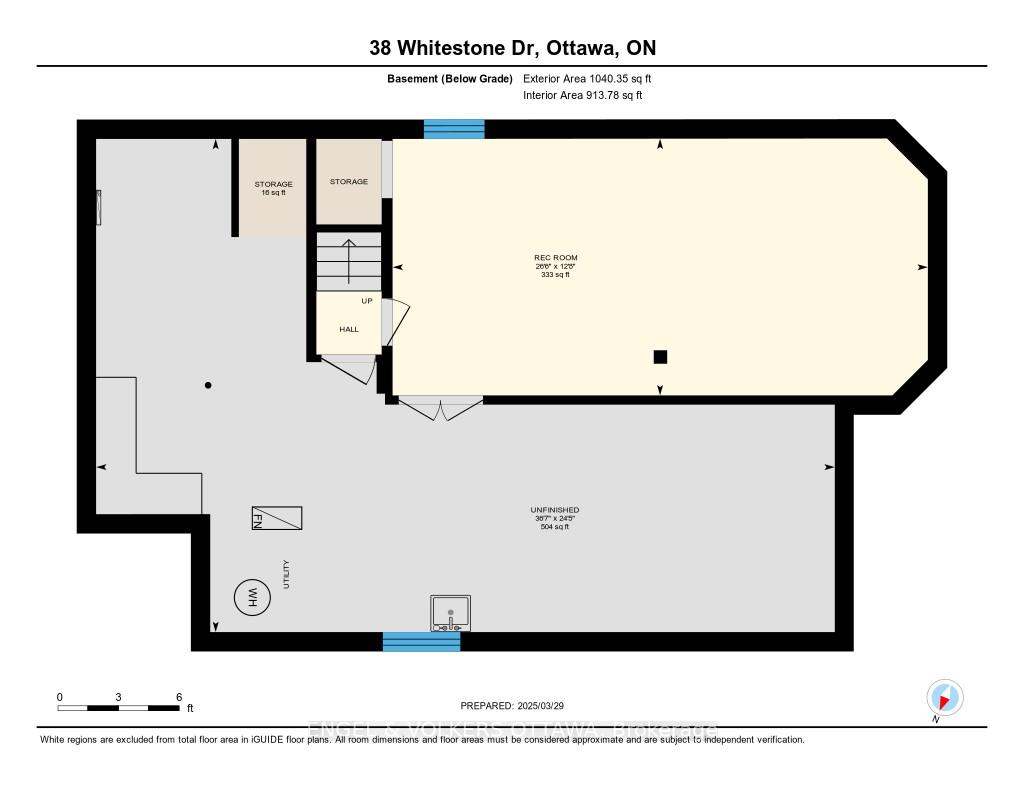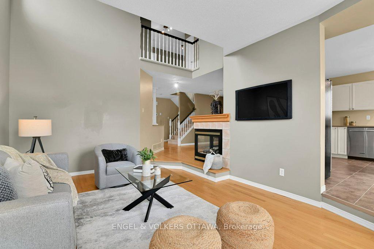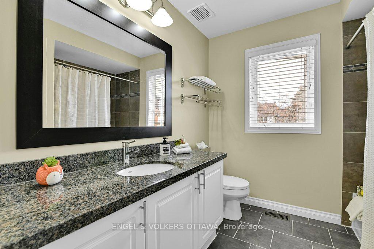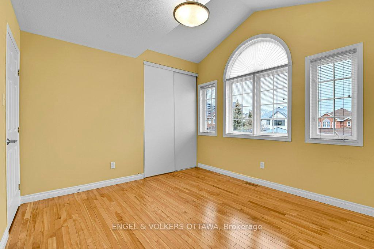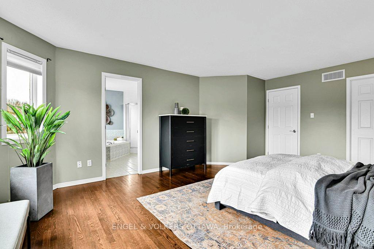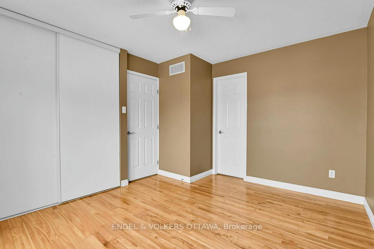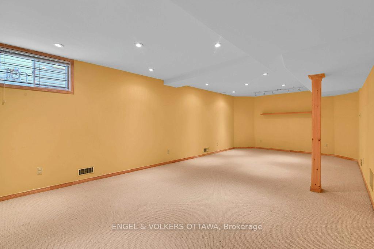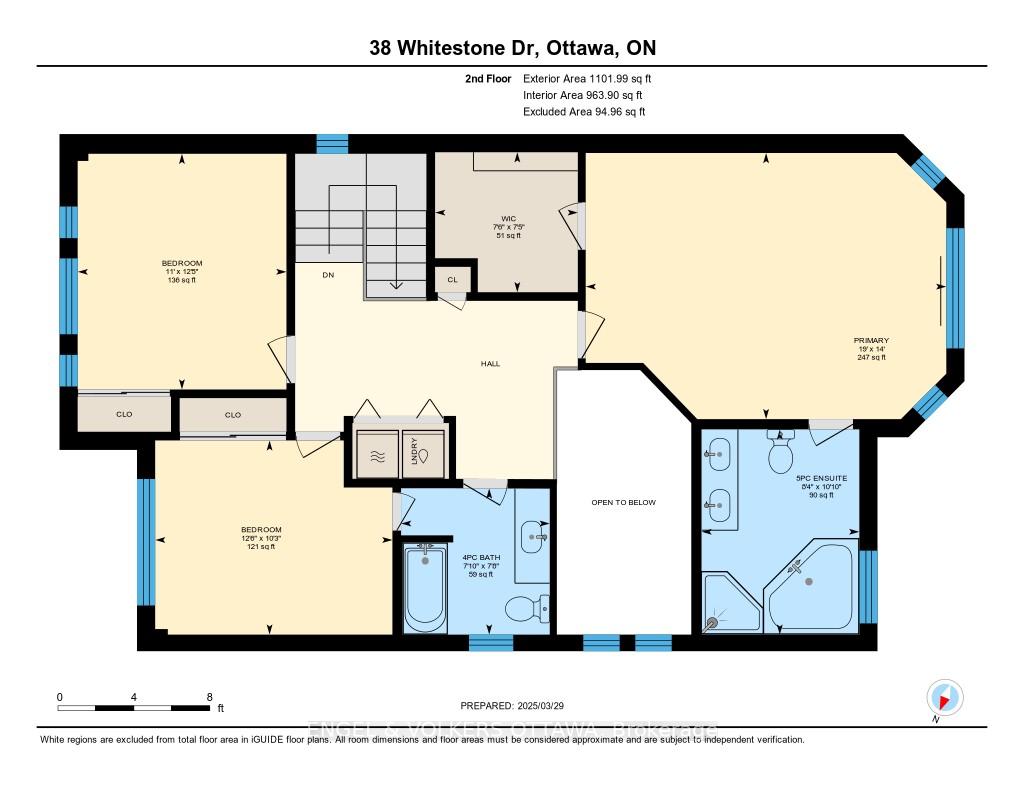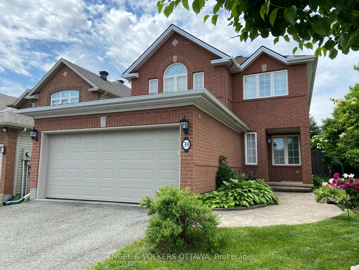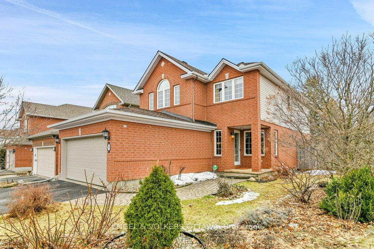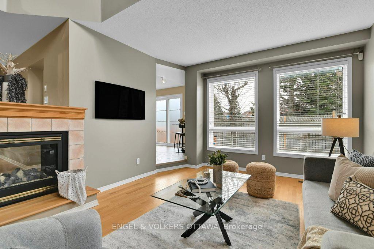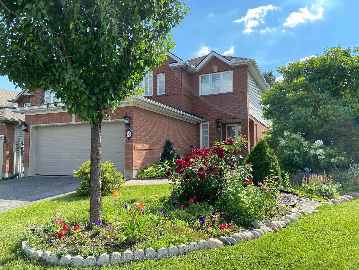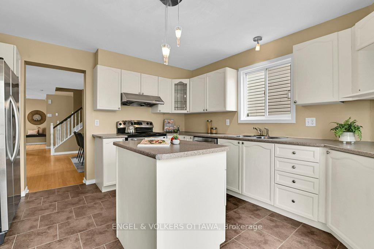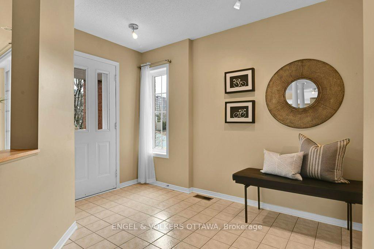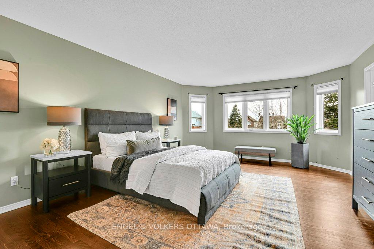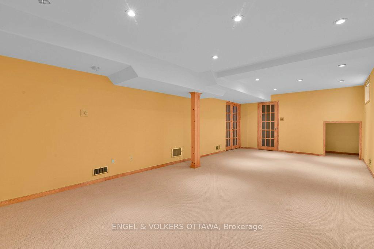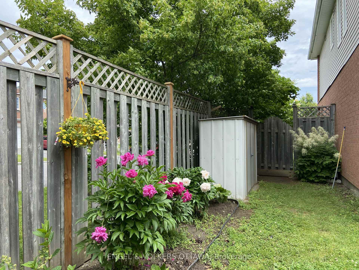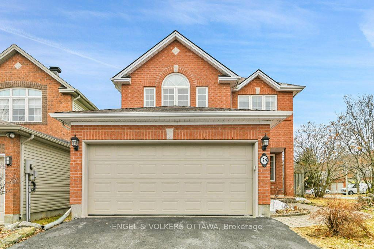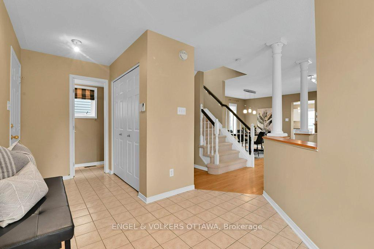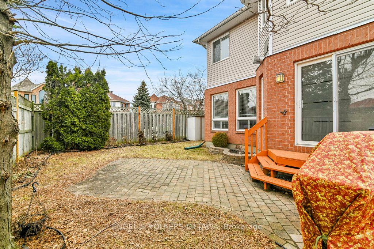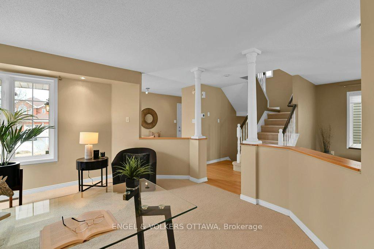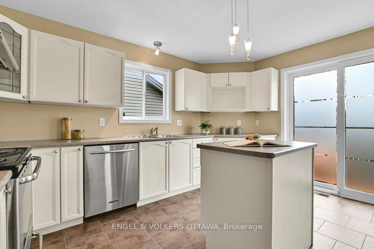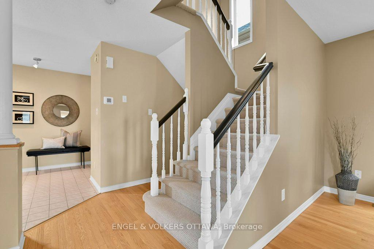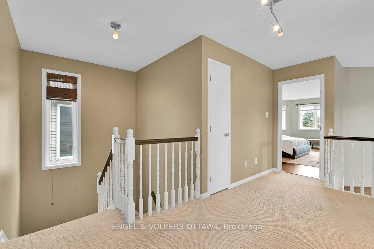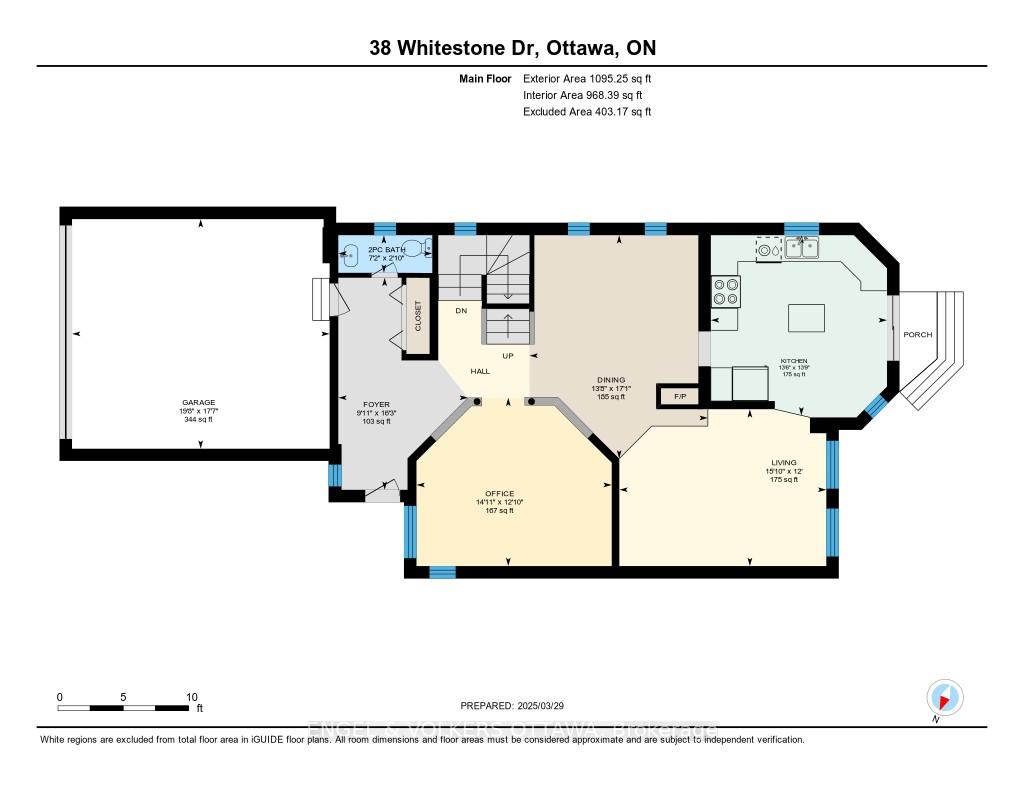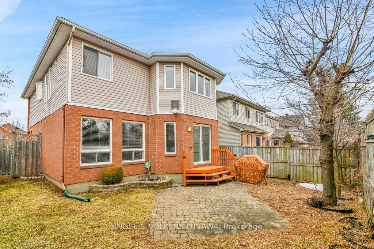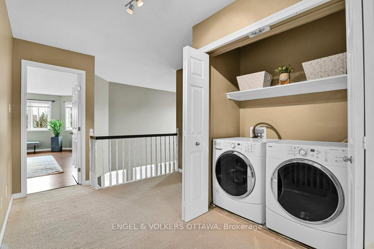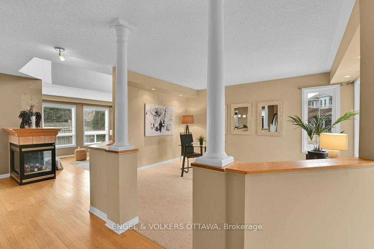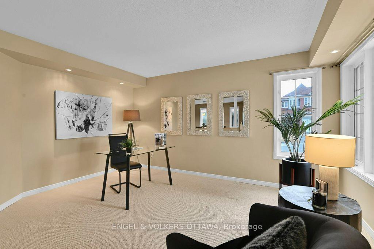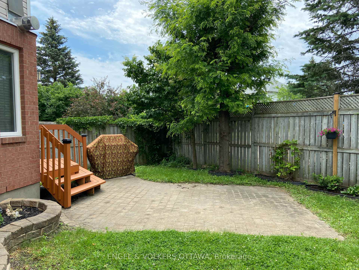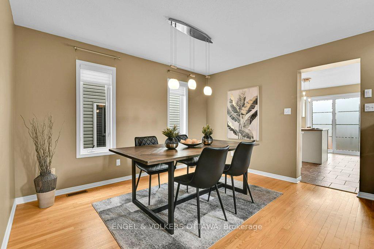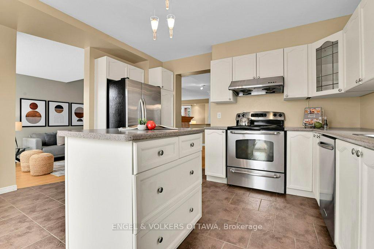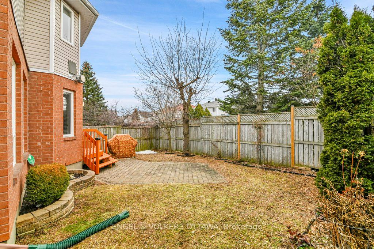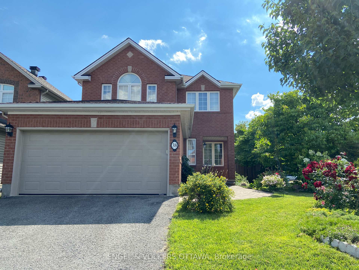$1,050,000
Available - For Sale
Listing ID: X12053728
38 Whitestone Driv , Carlington - Central Park, K2C 4A9, Ottawa
| Welcome to your new family home in the heart of Central Park! Nestled on a premium corner lot backing on to a park and open space, this this Lincoln Model greets you with charming perennial gardens providing a delightful curb appeal. Step inside to discover an inviting open loft space on the main floor, where large windows ensure a cascade of natural sunlight throughout the day. The thoughtful design features a stunning 3-sided gas fireplace that elegantly connects the family room to the dining area, offering a cozy yet sophisticated atmosphere for gatherings or relaxing evenings. The second floor offers a spacious layout with three well-appointed bedrooms. The primary suite is a true retreat, complete with a generous walk-in closet and ensuite. The two secondary bedrooms feature double closets and bright windows that infuse each space with light and warmth, and as an added bonus, one even includes convenient access to the main bathroom with a handy jack and jill door. Additionally, second-floor laundry adds to the functional appeal of this home. The basement extends your living space with a large recreation room, ideal for a playroom, home office, or media center. Ample storage options ensure everything has its place. Notable updates include a newly installed furnace and A/C system in 2021, providing peace of mind and energy efficiency. Situated on a corner lot in a premium area of this family-friendly and highly sought-after neighborhood, this home is a great opportunity to become part of the vibrant Central Park community. With close proximity to NCC Tails, splash pad, transit, Government shared work space, restaurants, highway access, parks, shopping, and the Experimental Farm, convenience is at your doorstep. |
| Price | $1,050,000 |
| Taxes: | $6901.00 |
| Occupancy by: | Vacant |
| Address: | 38 Whitestone Driv , Carlington - Central Park, K2C 4A9, Ottawa |
| Directions/Cross Streets: | Central Park and Whitestone |
| Rooms: | 10 |
| Rooms +: | 1 |
| Bedrooms: | 3 |
| Bedrooms +: | 0 |
| Family Room: | T |
| Basement: | Partially Fi, Full |
| Level/Floor | Room | Length(ft) | Width(ft) | Descriptions | |
| Room 1 | Main | Family Ro | 15.84 | 12 | 2 Way Fireplace |
| Room 2 | Main | Dining Ro | 17.09 | 13.64 | |
| Room 3 | Main | Kitchen | 13.78 | 13.48 | |
| Room 4 | Main | Living Ro | 14.92 | 12.86 | |
| Room 5 | Main | Bathroom | 7.18 | 2.89 | 2 Pc Bath |
| Room 6 | Second | Primary B | 18.99 | 14.01 | Walk-In Closet(s), 5 Pc Ensuite |
| Room 7 | Second | Bathroom | 12.43 | 10.99 | 5 Pc Ensuite |
| Room 8 | Second | Bedroom | 12.5 | 10.23 | |
| Room 9 | Second | Bedroom 2 | 12.5 | 10.23 | |
| Room 10 | Second | Bathroom | 7.84 | 7.71 | 4 Pc Bath |
| Room 11 | Basement | Great Roo | 26.47 | 12.69 |
| Washroom Type | No. of Pieces | Level |
| Washroom Type 1 | 2 | Main |
| Washroom Type 2 | 4 | Second |
| Washroom Type 3 | 5 | Second |
| Washroom Type 4 | 0 | |
| Washroom Type 5 | 0 | |
| Washroom Type 6 | 2 | Main |
| Washroom Type 7 | 4 | Second |
| Washroom Type 8 | 5 | Second |
| Washroom Type 9 | 0 | |
| Washroom Type 10 | 0 |
| Total Area: | 0.00 |
| Property Type: | Detached |
| Style: | 2-Storey |
| Exterior: | Brick, Vinyl Siding |
| Garage Type: | Attached |
| (Parking/)Drive: | Private Do |
| Drive Parking Spaces: | 4 |
| Park #1 | |
| Parking Type: | Private Do |
| Park #2 | |
| Parking Type: | Private Do |
| Pool: | None |
| Other Structures: | Shed |
| Property Features: | Fenced Yard, Park |
| CAC Included: | N |
| Water Included: | N |
| Cabel TV Included: | N |
| Common Elements Included: | N |
| Heat Included: | N |
| Parking Included: | N |
| Condo Tax Included: | N |
| Building Insurance Included: | N |
| Fireplace/Stove: | Y |
| Heat Type: | Forced Air |
| Central Air Conditioning: | Central Air |
| Central Vac: | Y |
| Laundry Level: | Syste |
| Ensuite Laundry: | F |
| Sewers: | Sewer |
$
%
Years
This calculator is for demonstration purposes only. Always consult a professional
financial advisor before making personal financial decisions.
| Although the information displayed is believed to be accurate, no warranties or representations are made of any kind. |
| ENGEL & VOLKERS OTTAWA |
|
|

Wally Islam
Real Estate Broker
Dir:
416-949-2626
Bus:
416-293-8500
Fax:
905-913-8585
| Virtual Tour | Book Showing | Email a Friend |
Jump To:
At a Glance:
| Type: | Freehold - Detached |
| Area: | Ottawa |
| Municipality: | Carlington - Central Park |
| Neighbourhood: | 5304 - Central Park |
| Style: | 2-Storey |
| Tax: | $6,901 |
| Beds: | 3 |
| Baths: | 3 |
| Fireplace: | Y |
| Pool: | None |
Locatin Map:
Payment Calculator:
