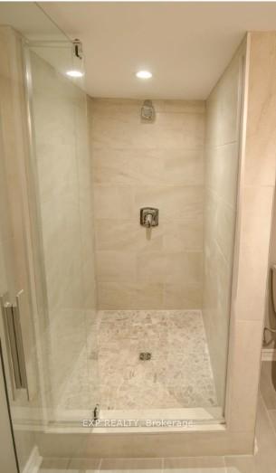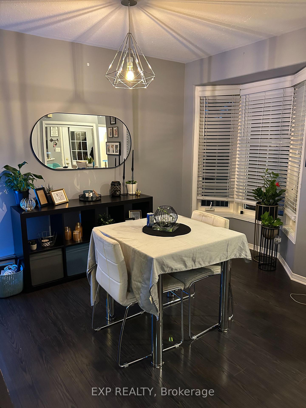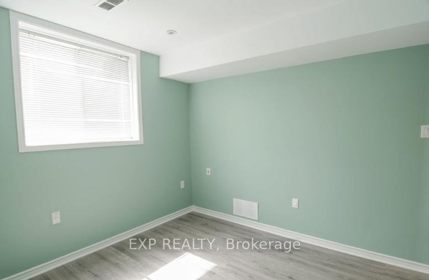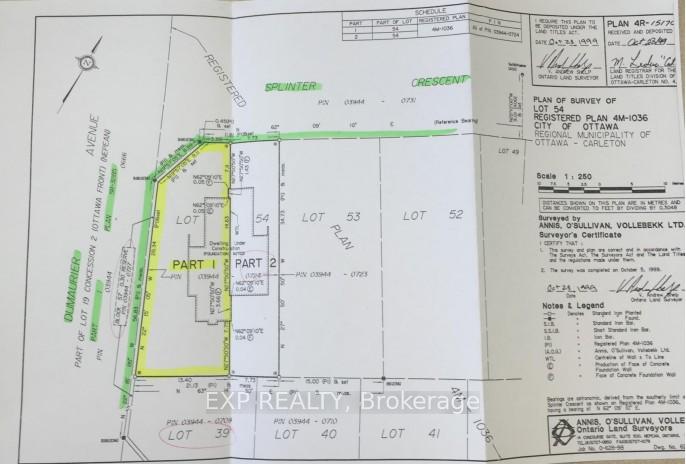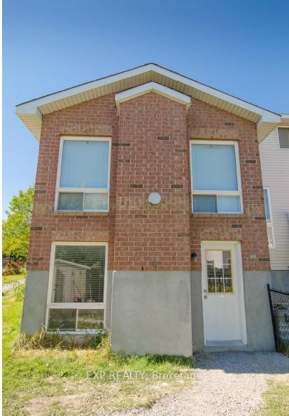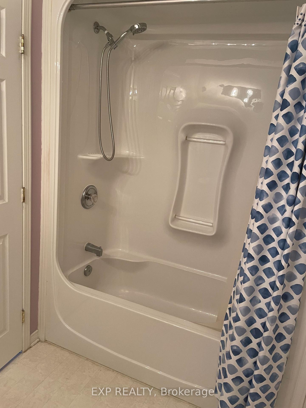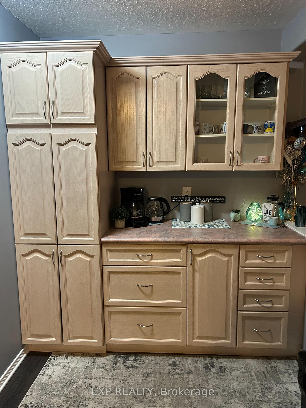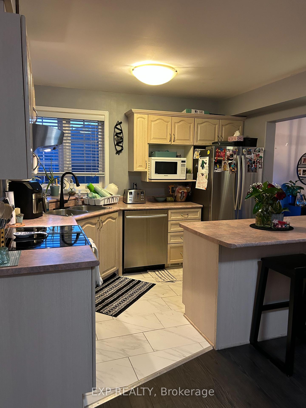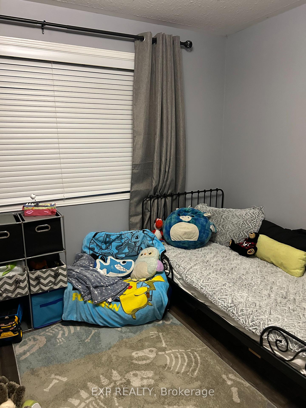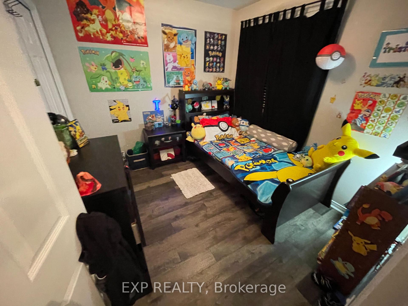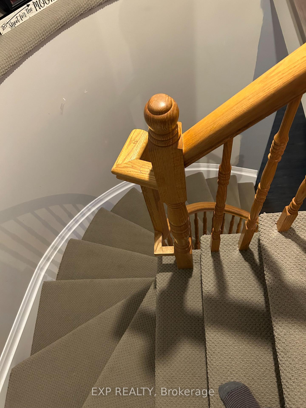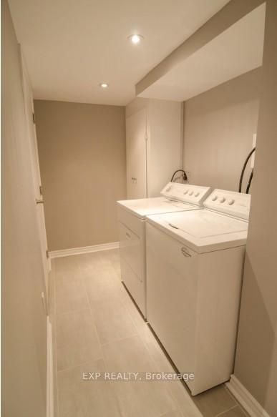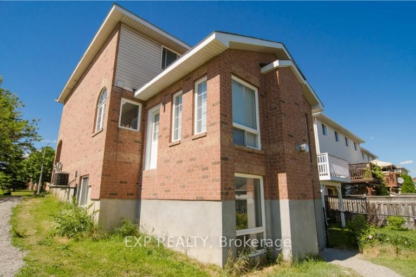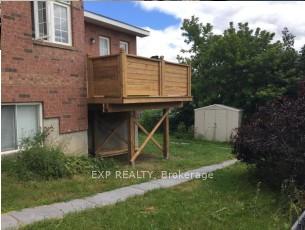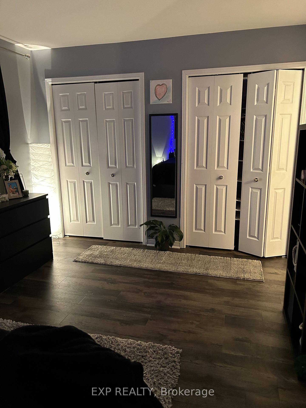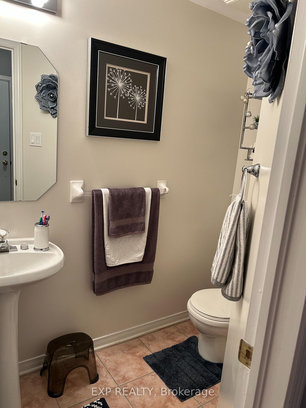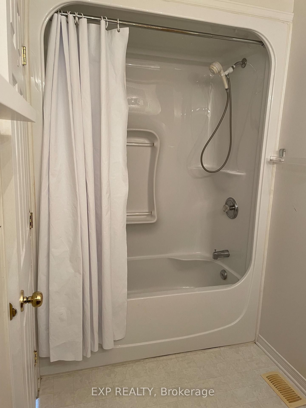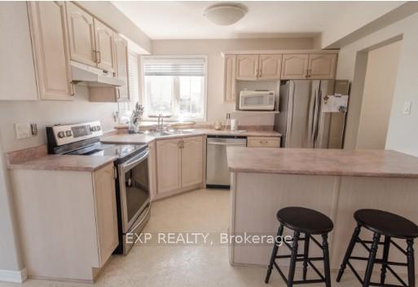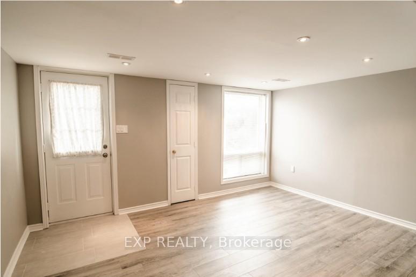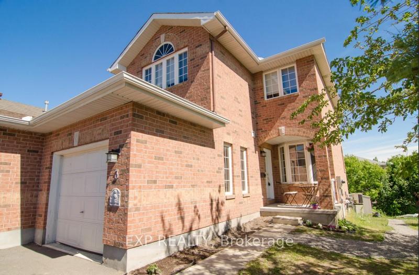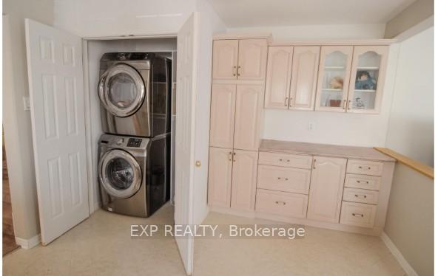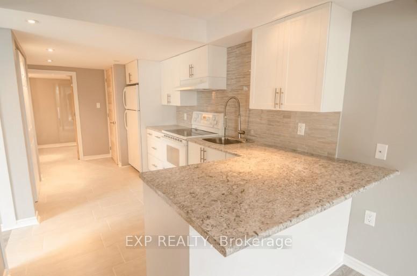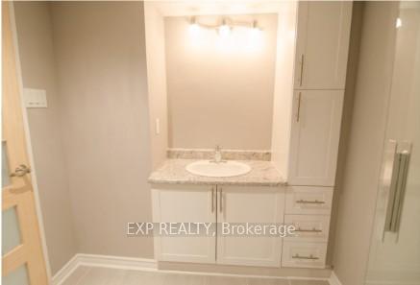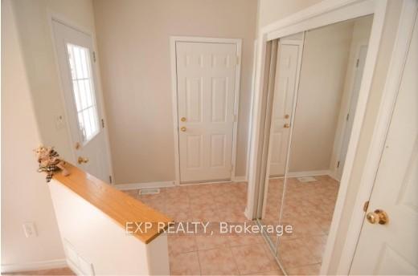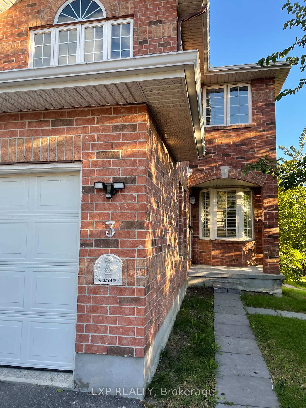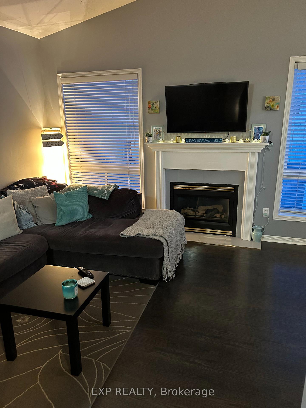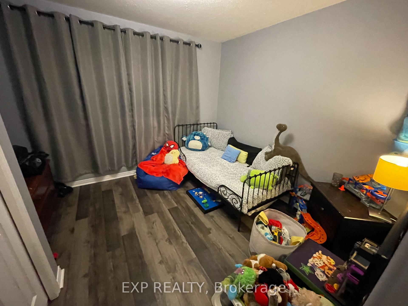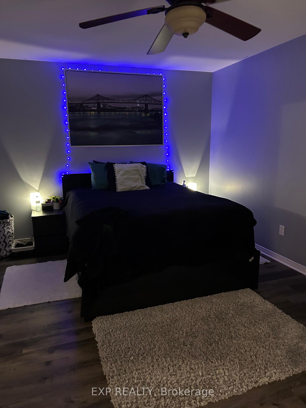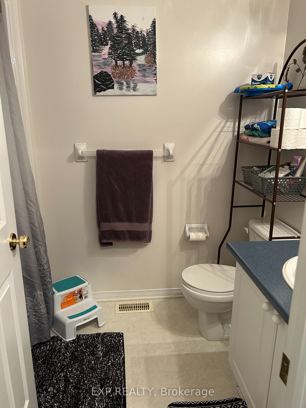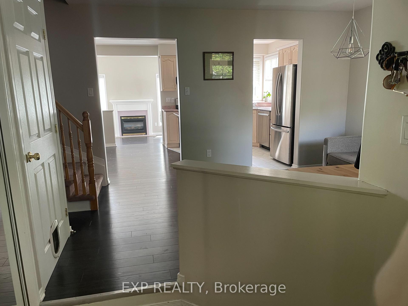$749,000
Available - For Sale
Listing ID: X12053043
3 Splinter Cres , Britannia Heights - Queensway Terrace N , K2B 1B3, Ottawa
| Multi-generational living in-law suite or legal apartment to rent in lower level! Beautiful 3-bedroom, 2 and 1/2 bath, half double with single car garage plus legal lower level 1-bed, 1-bath apartment with walkout. The main three bedroom home features a cathedral ceiling with gas fireplace in sunken living room with balcony off living room; large kitchen with adjacent coffee nook. and lots of natural light. The lower level apartment has a completely separate entrance. New roof 2015, upgraded flooring through out, no carpet! Newer furnace and A/C unit. This home is currently fully occupied with great tenants in both dwellings. They are willing to stay or leave to accommodate the Buyer. Conveniently located near shopping and quick access to highway 417. |
| Price | $749,000 |
| Taxes: | $4986.00 |
| Assessment Year: | 2024 |
| Occupancy by: | Tenant |
| Address: | 3 Splinter Cres , Britannia Heights - Queensway Terrace N , K2B 1B3, Ottawa |
| Directions/Cross Streets: | Dumaurier and Splinter |
| Rooms: | 11 |
| Bedrooms: | 4 |
| Bedrooms +: | 0 |
| Family Room: | F |
| Basement: | Apartment |
| Level/Floor | Room | Length(ft) | Width(ft) | Descriptions | |
| Room 1 | Main | Living Ro | 15.09 | 11.15 | Balcony, Brick Fireplace, Cathedral Ceiling(s) |
| Room 2 | Main | Kitchen | 16.73 | 10.5 | B/I Appliances |
| Room 3 | Main | Dining Ro | 13.12 | 10.82 | |
| Room 4 | Second | Bedroom 3 | 9.51 | 8.2 | |
| Room 5 | Second | Primary B | 16.73 | 11.15 | 3 Pc Ensuite, B/I Closet |
| Room 6 | Second | Bedroom 2 | 11.15 | 9.18 | |
| Room 7 | Lower | Other | 31.16 | 7.87 | 3 Pc Bath, Above Grade Window |
| Washroom Type | No. of Pieces | Level |
| Washroom Type 1 | 3 | |
| Washroom Type 2 | 2 | |
| Washroom Type 3 | 0 | |
| Washroom Type 4 | 0 | |
| Washroom Type 5 | 0 |
| Total Area: | 0.00 |
| Property Type: | Semi-Detached |
| Style: | 2-Storey |
| Exterior: | Brick |
| Garage Type: | Attached |
| Drive Parking Spaces: | 2 |
| Pool: | None |
| Property Features: | Public Trans |
| CAC Included: | N |
| Water Included: | N |
| Cabel TV Included: | N |
| Common Elements Included: | N |
| Heat Included: | N |
| Parking Included: | N |
| Condo Tax Included: | N |
| Building Insurance Included: | N |
| Fireplace/Stove: | Y |
| Heat Type: | Forced Air |
| Central Air Conditioning: | Central Air |
| Central Vac: | N |
| Laundry Level: | Syste |
| Ensuite Laundry: | F |
| Sewers: | Sewer |
| Utilities-Cable: | Y |
| Utilities-Hydro: | Y |
$
%
Years
This calculator is for demonstration purposes only. Always consult a professional
financial advisor before making personal financial decisions.
| Although the information displayed is believed to be accurate, no warranties or representations are made of any kind. |
| EXP REALTY |
|
|

Wally Islam
Real Estate Broker
Dir:
416-949-2626
Bus:
416-293-8500
Fax:
905-913-8585
| Book Showing | Email a Friend |
Jump To:
At a Glance:
| Type: | Freehold - Semi-Detached |
| Area: | Ottawa |
| Municipality: | Britannia Heights - Queensway Terrace N |
| Neighbourhood: | 6202 - Fairfield Heights |
| Style: | 2-Storey |
| Tax: | $4,986 |
| Beds: | 4 |
| Baths: | 4 |
| Fireplace: | Y |
| Pool: | None |
Locatin Map:
Payment Calculator:
