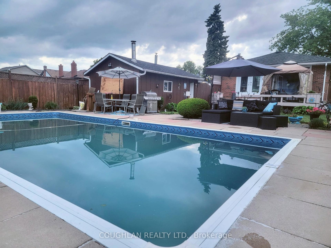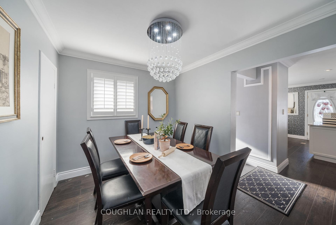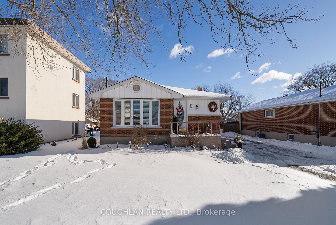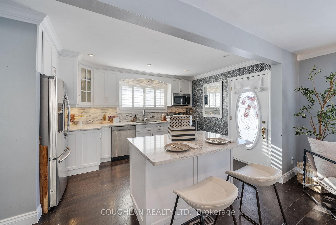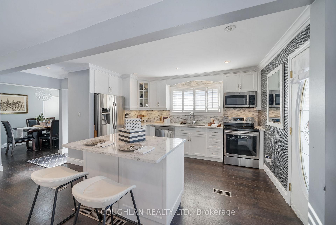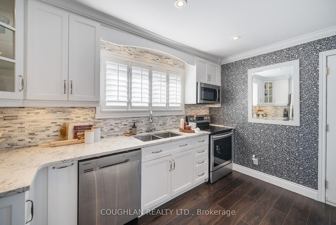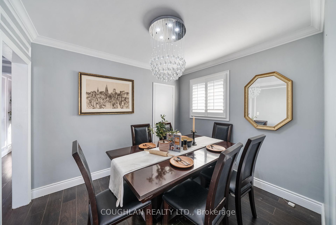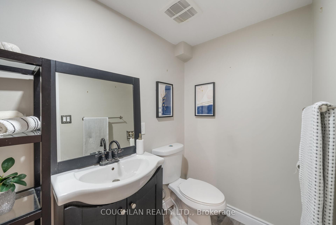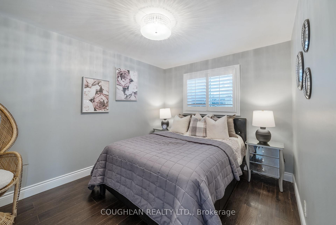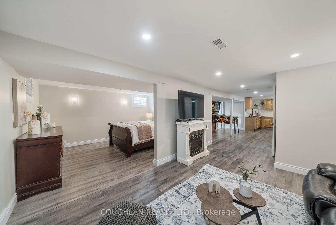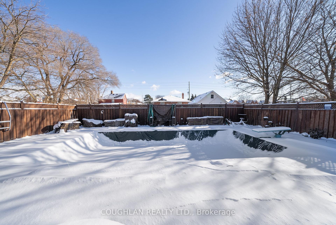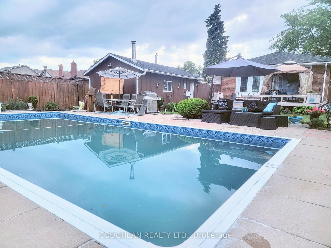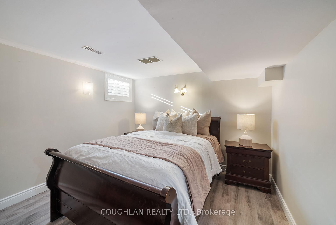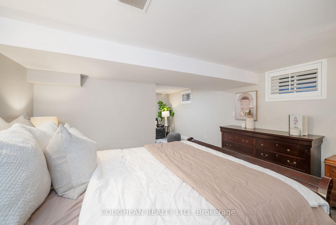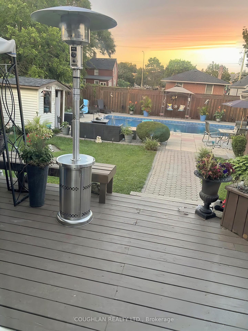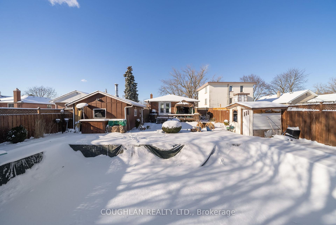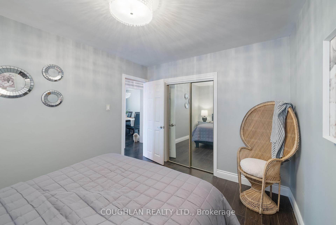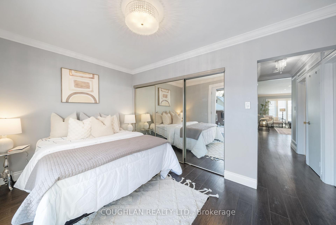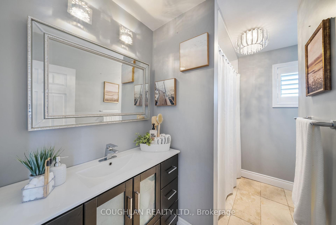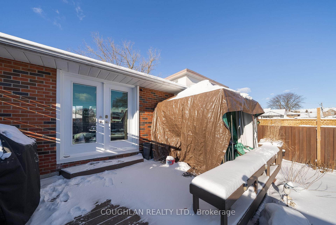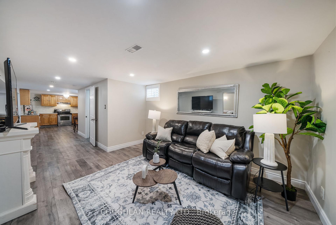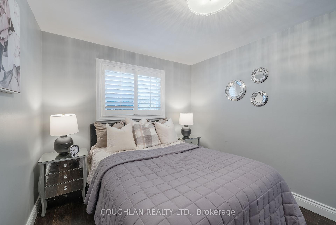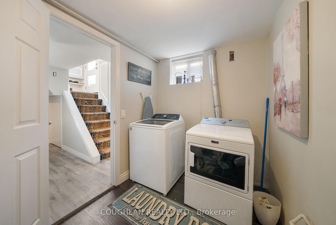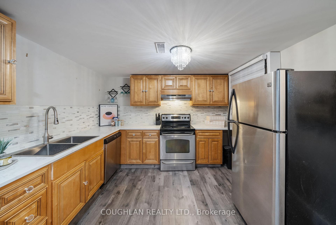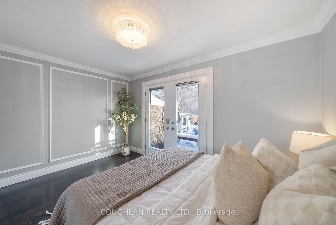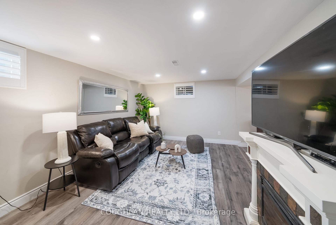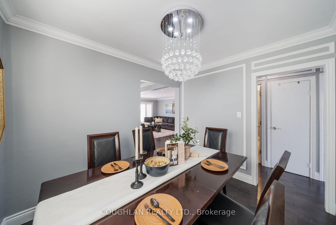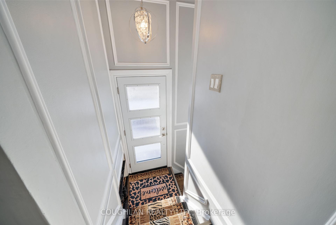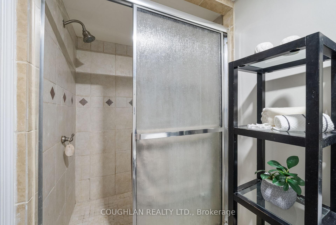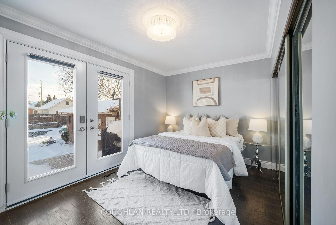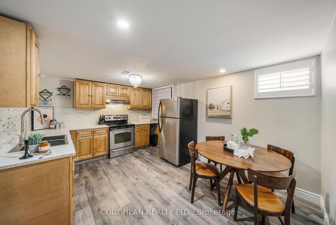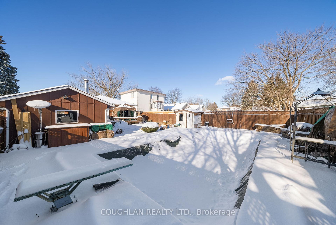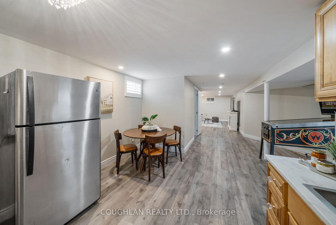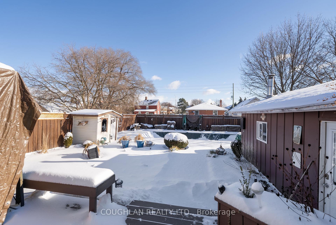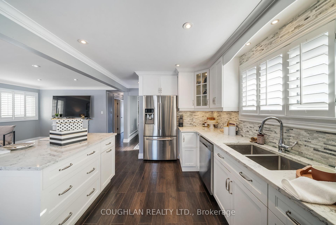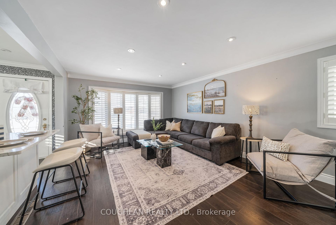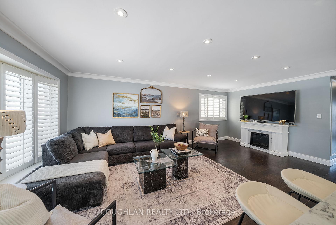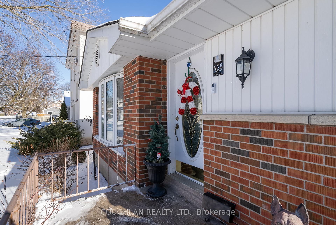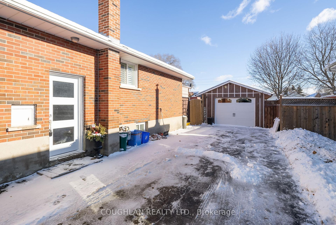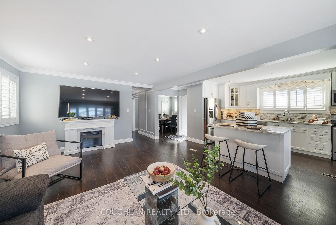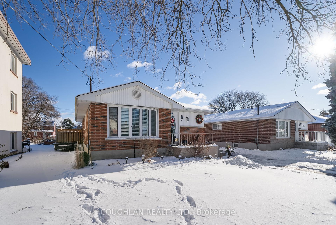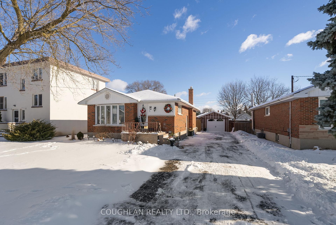$799,900
Available - For Sale
Listing ID: E12053178
925 Byron Stre North , Whitby, L1N 4P2, Durham
| All Brick Bungalow in Whitby! *2 kitchens* This stunning home offers tasteful, modern finishes throughout including a beautifully updated kitchen on the main floor with granite countertops, backsplash, undermount sink, stainless steel appliances, centre island for guests to sit at while you entertain! Spacious living room overlooking an expansive front yard. Third bedroom was converted to a formal Dining Room, easily converts back. Main floor wainscotting and crown moulding provide an elegant finishing touch to this home. In-law/guest suite in basement includes a newly renovated eat-in kitchen (2023), cozy living room, 3 piece bath and a separate area for a home office (currently used as a bedroom). Windows provide natural light. Ideal for your extended family or overnight guests. Private, treed, fully fenced backyard, featuring a sparkling inground swimming pool. Spacious patio for relaxing and summer entertaining. Lush landscaping creates a serene retreat. Extra-long driveway for ample parking, detached garage. This home shows pride of ownership! Close to downtown Whitby, easy access to public transit, top-rated schools, shopping, only 5 minutes from Hwy 401.This property truly has it all -space, function, style, and convenience! **EXTRAS** Convenient Separate side entrance access to the basement and Separate Laundry Room area with Storage**** |
| Price | $799,900 |
| Taxes: | $5014.00 |
| Occupancy by: | Owner |
| Address: | 925 Byron Stre North , Whitby, L1N 4P2, Durham |
| Directions/Cross Streets: | Brock St. N/Rossland Rd. W. |
| Rooms: | 5 |
| Rooms +: | 4 |
| Bedrooms: | 3 |
| Bedrooms +: | 0 |
| Family Room: | T |
| Basement: | Finished |
| Level/Floor | Room | Length(ft) | Width(ft) | Descriptions | |
| Room 1 | Main | Kitchen | 12.5 | 9.74 | Centre Island, Custom Backsplash, Granite Counters |
| Room 2 | Main | Living Ro | 20.5 | 12.99 | Overlooks Frontyard, Crown Moulding, Recessed Lighting |
| Room 3 | Main | Primary B | 11.91 | 9.51 | Overlooks Backyard, Large Window, California Shutters |
| Room 4 | Main | Bedroom 2 | 8.82 | 13.42 | Wainscoting, Crown Moulding, Overlooks Pool |
| Room 5 | Main | Bedroom 3 | 8.76 | 9.91 | Wainscoting, Crown Moulding, Closet |
| Room 6 | Basement | Kitchen | 14.5 | 10.92 | Eat-in Kitchen, Stainless Steel Appl, Vinyl Floor |
| Room 7 | Basement | Family Ro | 13.42 | 10.99 | Electric Fireplace, Recessed Lighting, Vinyl Floor |
| Room 8 | Basement | Media Roo | 14.07 | 10.92 | Window, Recessed Lighting, Vinyl Floor |
| Washroom Type | No. of Pieces | Level |
| Washroom Type 1 | 4 | Main |
| Washroom Type 2 | 3 | Basement |
| Washroom Type 3 | 0 | |
| Washroom Type 4 | 0 | |
| Washroom Type 5 | 0 | |
| Washroom Type 6 | 4 | Main |
| Washroom Type 7 | 3 | Basement |
| Washroom Type 8 | 0 | |
| Washroom Type 9 | 0 | |
| Washroom Type 10 | 0 | |
| Washroom Type 11 | 4 | Main |
| Washroom Type 12 | 3 | Basement |
| Washroom Type 13 | 0 | |
| Washroom Type 14 | 0 | |
| Washroom Type 15 | 0 | |
| Washroom Type 16 | 4 | Main |
| Washroom Type 17 | 3 | Basement |
| Washroom Type 18 | 0 | |
| Washroom Type 19 | 0 | |
| Washroom Type 20 | 0 |
| Total Area: | 0.00 |
| Property Type: | Detached |
| Style: | Bungalow |
| Exterior: | Brick |
| Garage Type: | Detached |
| (Parking/)Drive: | Private |
| Drive Parking Spaces: | 7 |
| Park #1 | |
| Parking Type: | Private |
| Park #2 | |
| Parking Type: | Private |
| Pool: | Inground |
| Other Structures: | Garden Shed |
| Approximatly Square Footage: | 700-1100 |
| CAC Included: | N |
| Water Included: | N |
| Cabel TV Included: | N |
| Common Elements Included: | N |
| Heat Included: | N |
| Parking Included: | N |
| Condo Tax Included: | N |
| Building Insurance Included: | N |
| Fireplace/Stove: | N |
| Heat Type: | Forced Air |
| Central Air Conditioning: | Central Air |
| Central Vac: | N |
| Laundry Level: | Syste |
| Ensuite Laundry: | F |
| Sewers: | Sewer |
| Utilities-Cable: | A |
| Utilities-Hydro: | Y |
$
%
Years
This calculator is for demonstration purposes only. Always consult a professional
financial advisor before making personal financial decisions.
| Although the information displayed is believed to be accurate, no warranties or representations are made of any kind. |
| COUGHLAN REALTY LTD. |
|
|

Wally Islam
Real Estate Broker
Dir:
416-949-2626
Bus:
416-293-8500
Fax:
905-913-8585
| Virtual Tour | Book Showing | Email a Friend |
Jump To:
At a Glance:
| Type: | Freehold - Detached |
| Area: | Durham |
| Municipality: | Whitby |
| Neighbourhood: | Williamsburg |
| Style: | Bungalow |
| Tax: | $5,014 |
| Beds: | 3 |
| Baths: | 2 |
| Fireplace: | N |
| Pool: | Inground |
Locatin Map:
Payment Calculator:
