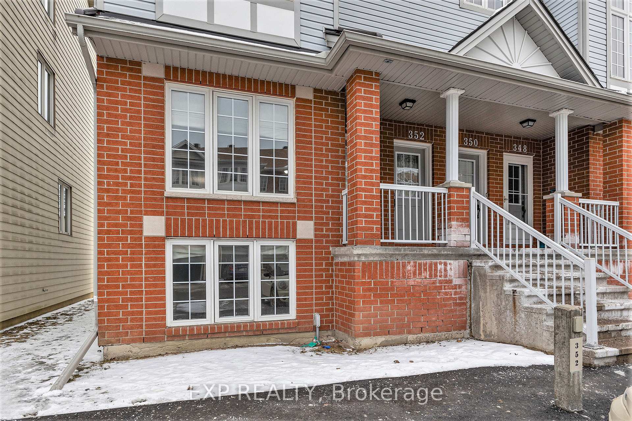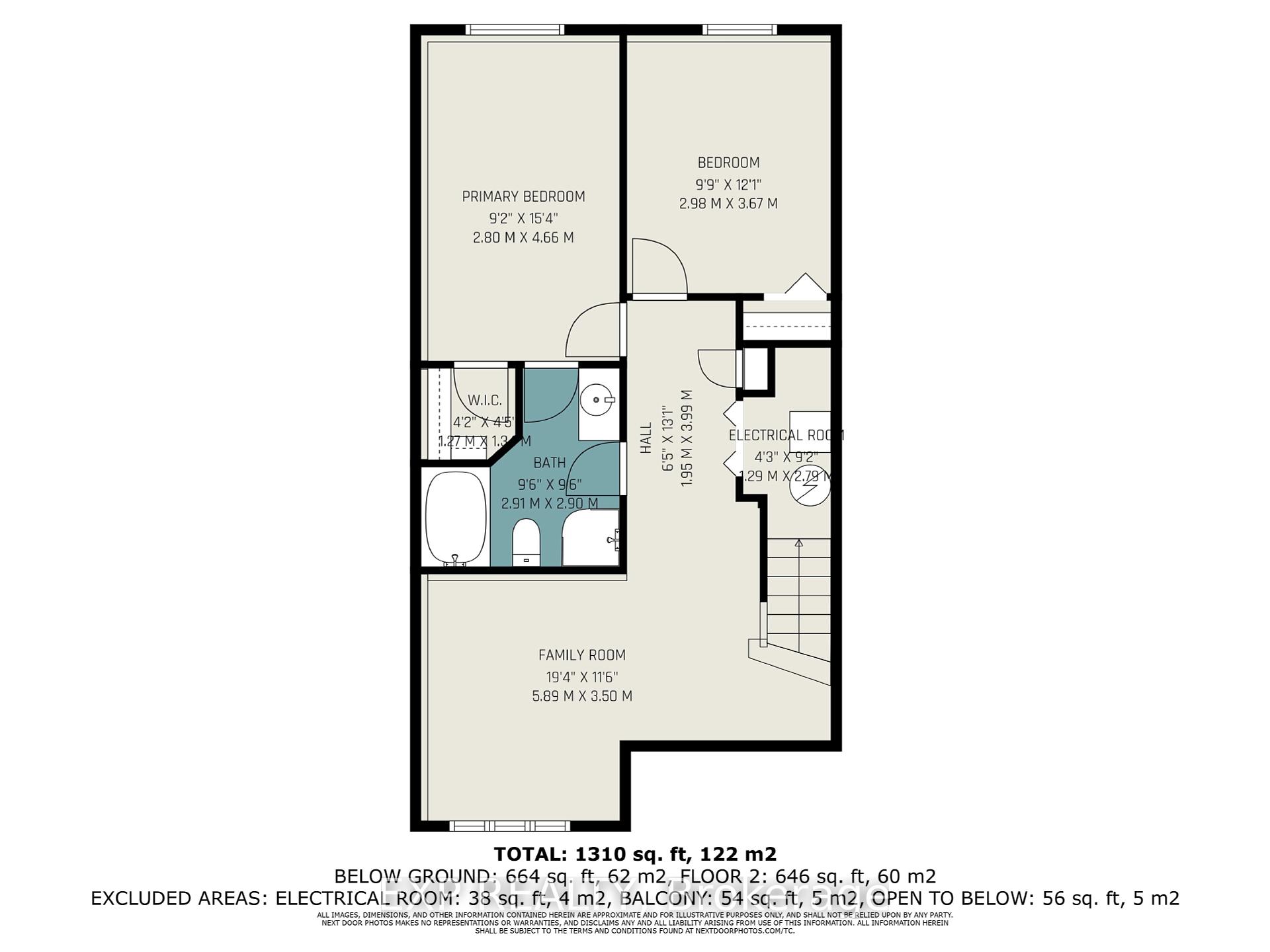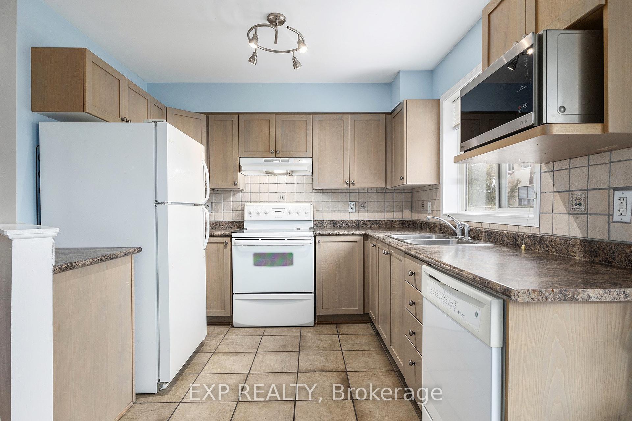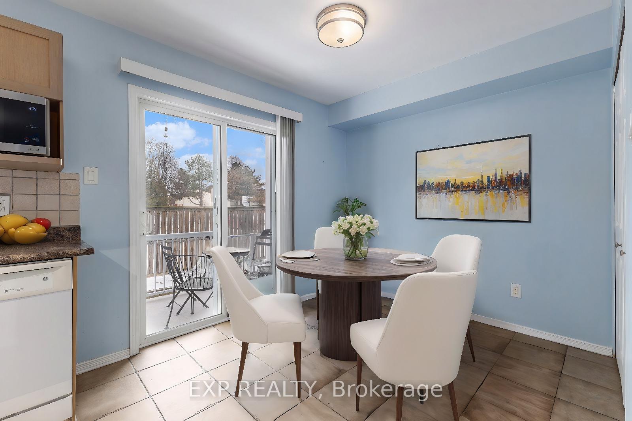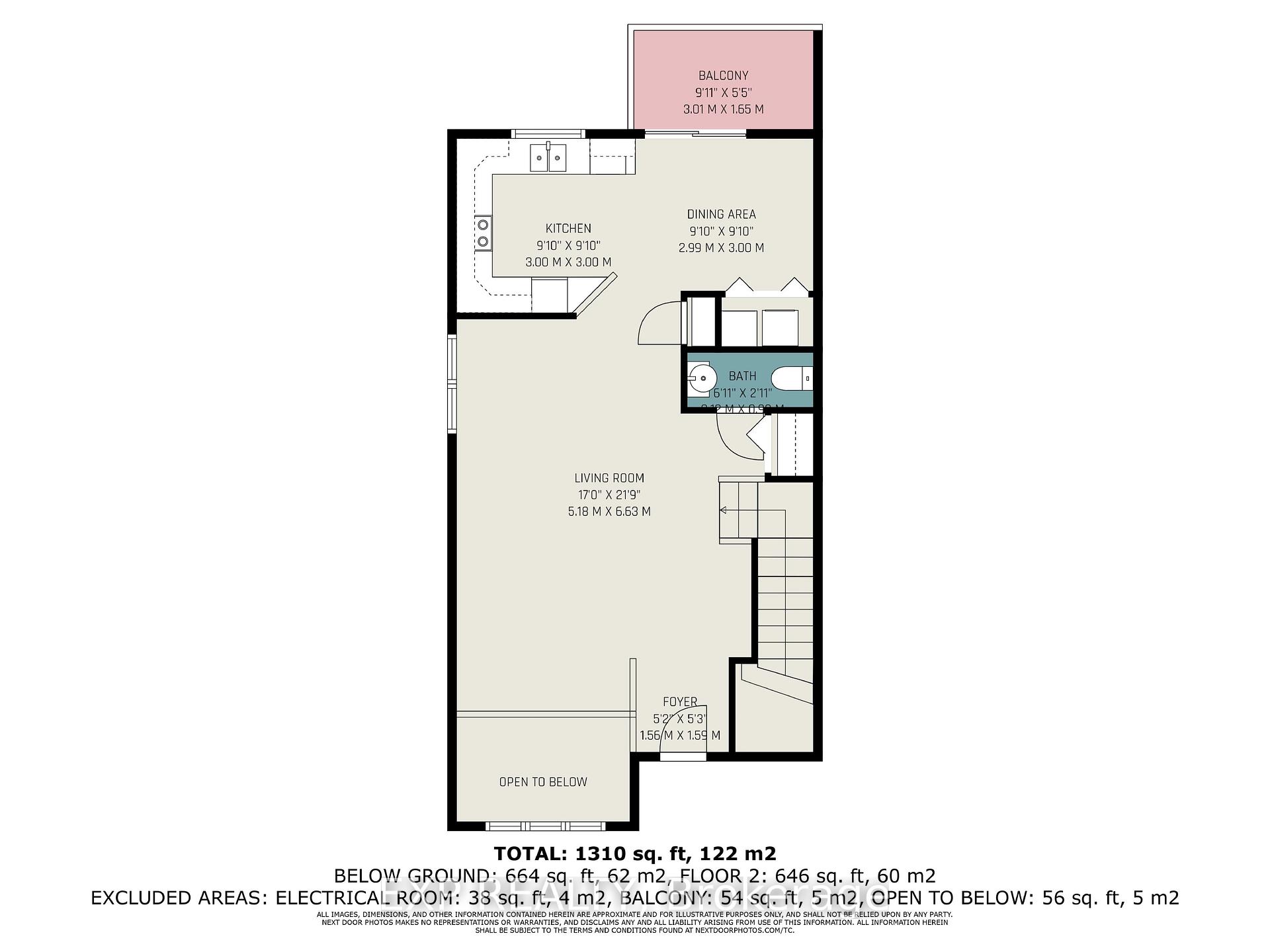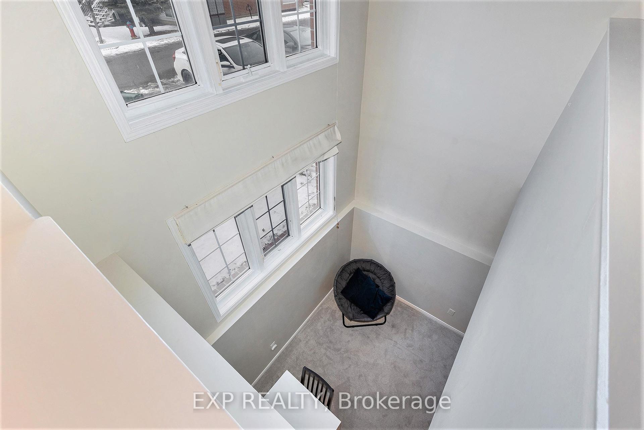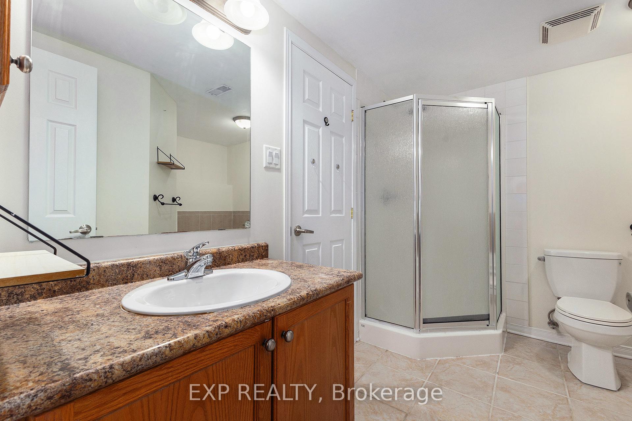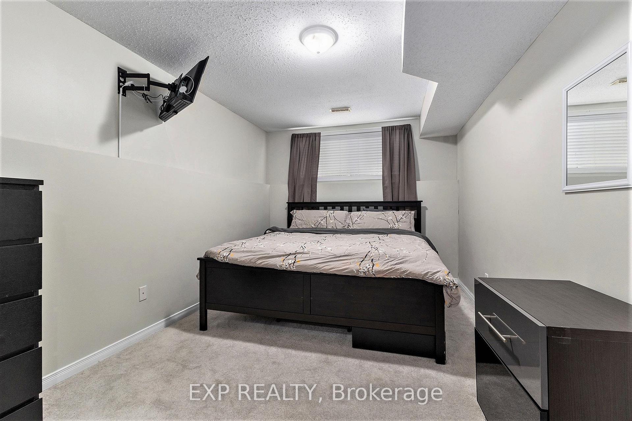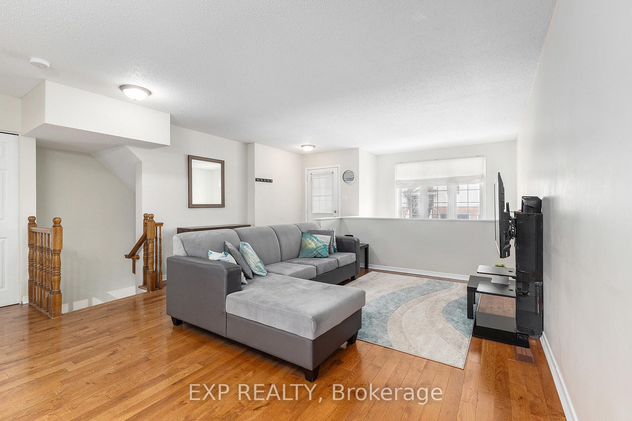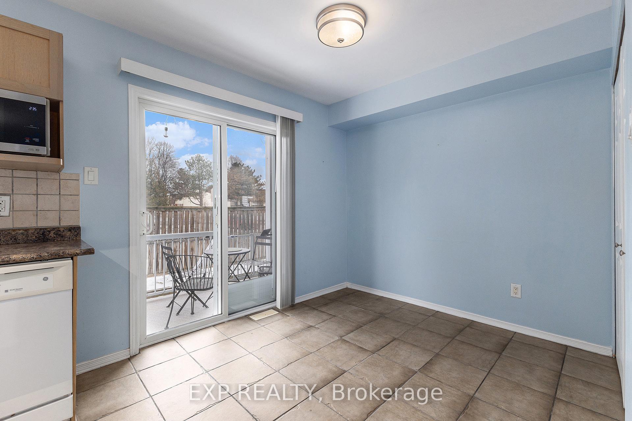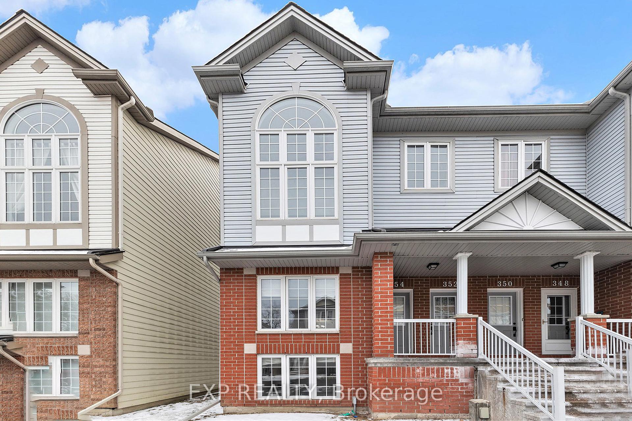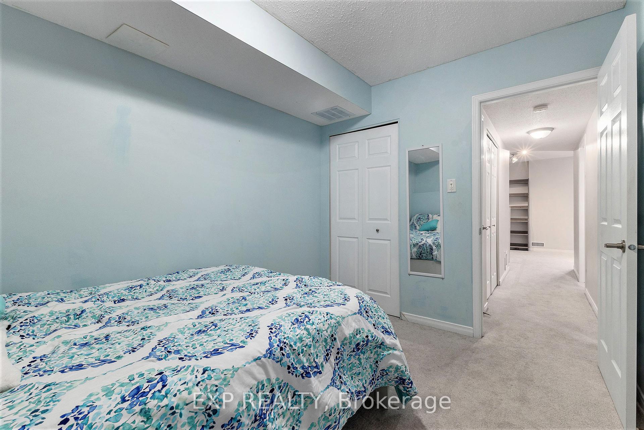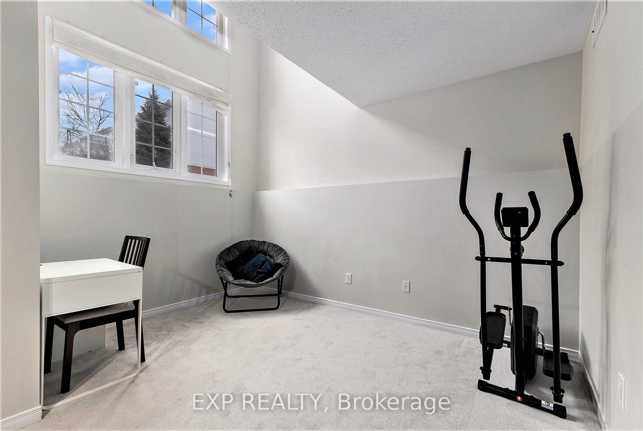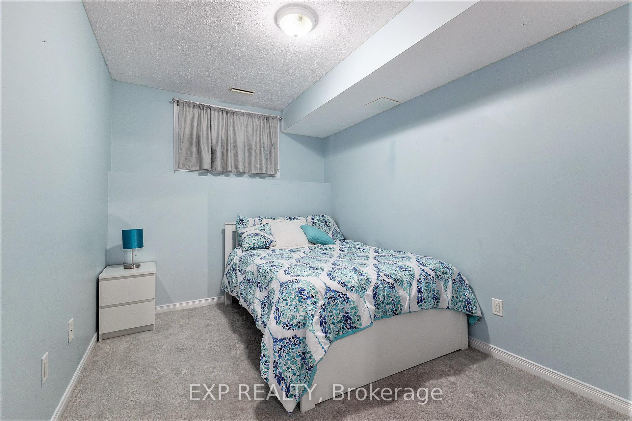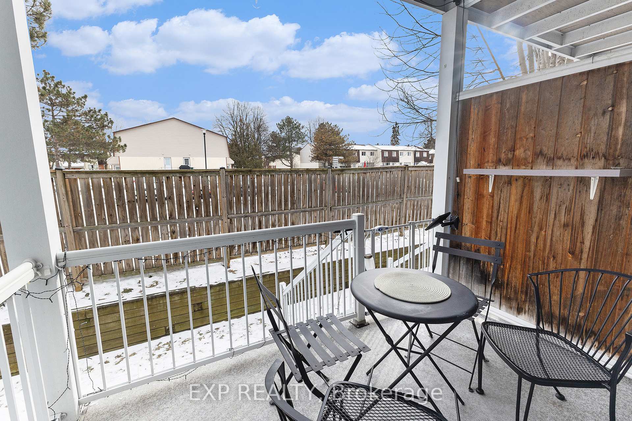$389,900
Available - For Sale
Listing ID: X12053713
354 Wiffen N/A , Bells Corners and South to Fallowfield, K2H 1G4, Ottawa
| WOW First-Time Buyers & Savvy Investors! Take notice & Discover the perfect blend of comfort, style, and convenience in this beautifully updated end-unit, lower-level condo, situated in the highly well-connected Westcliffe Estates neighborhood. This wonderful home offers fabulous family living, a park and splash pad near by, and vibrant green spaces just steps away. You will love the seamless access to everyday essentials, top-rated schools like W.O. Mitchell Elementary and St. Paul Catholic High School, and quick commuting via public transit or Highway 417the DND Carling Campus is just a 5-min drive! The bright and spacious main level offers an open-concept layout, complete with hardwood floors, a separate dining area, laundry closet, and a sun-filled living room with oversized windows. The eat-in kitchen offers ample cabinet space, perfect for preparing family meals or entertaining. The primary bedroom features a walk-in closet and direct access to the cheater ensuite, equipped with a luxurious soaker tub and stand-up shower. A large second bedroom provides versatile space for guests, family, or a home office. Enjoy the convenience of being minutes from Hazeldean Plaza and Kanata Centrum, featuring shopping, dining, and entertainment options that make life easy and fun. Whether you're hosting friends or exploring the neighborhood, this home has everything you need. Don't miss this incredible opportunity to own in one of Ottawa's most family-friendly communities! |
| Price | $389,900 |
| Taxes: | $0.00 |
| Occupancy by: | Owner |
| Address: | 354 Wiffen N/A , Bells Corners and South to Fallowfield, K2H 1G4, Ottawa |
| Postal Code: | K2H 1G4 |
| Province/State: | Ottawa |
| Directions/Cross Streets: | Moodie Drive/ Tyrrell Place |
| Level/Floor | Room | Length(ft) | Width(ft) | Descriptions | |
| Room 1 | Main | Foyer | 5.12 | 5.22 | |
| Room 2 | Main | Living Ro | 16.99 | 21.75 | |
| Room 3 | Main | Kitchen | 9.84 | 9.84 | |
| Room 4 | Main | Dining Ro | 9.81 | 9.84 | |
| Room 5 | Lower | Family Ro | 19.32 | 11.48 | |
| Room 6 | Lower | Primary B | 9.18 | 15.28 | |
| Room 7 | Lower | Bedroom | 9.77 | 12.04 |
| Washroom Type | No. of Pieces | Level |
| Washroom Type 1 | 2 | Main |
| Washroom Type 2 | 4 | Lower |
| Washroom Type 3 | 0 | |
| Washroom Type 4 | 0 | |
| Washroom Type 5 | 0 |
| Total Area: | 0.00 |
| Washrooms: | 2 |
| Heat Type: | Forced Air |
| Central Air Conditioning: | Central Air |
$
%
Years
This calculator is for demonstration purposes only. Always consult a professional
financial advisor before making personal financial decisions.
| Although the information displayed is believed to be accurate, no warranties or representations are made of any kind. |
| EXP REALTY |
|
|

Wally Islam
Real Estate Broker
Dir:
416-949-2626
Bus:
416-293-8500
Fax:
905-913-8585
| Book Showing | Email a Friend |
Jump To:
At a Glance:
| Type: | Com - Condo Apartment |
| Area: | Ottawa |
| Municipality: | Bells Corners and South to Fallowfield |
| Neighbourhood: | 7802 - Westcliffe Estates |
| Style: | 2-Storey |
| Maintenance Fee: | $482 |
| Beds: | 2 |
| Baths: | 2 |
| Fireplace: | N |
Locatin Map:
Payment Calculator:
