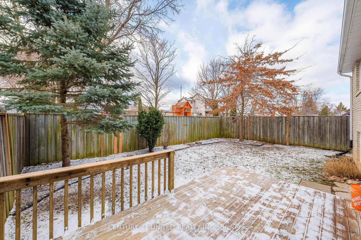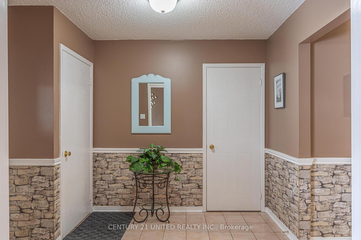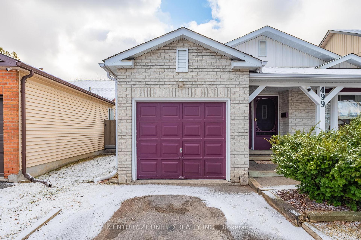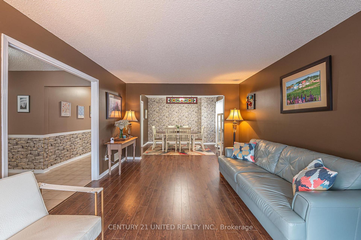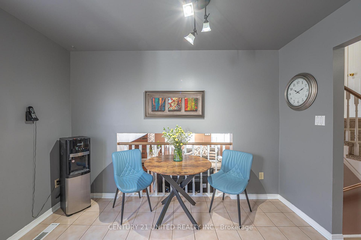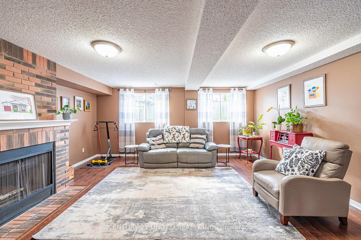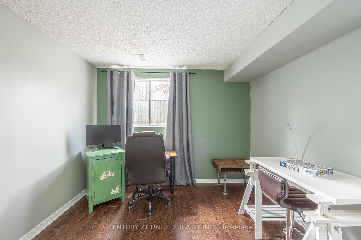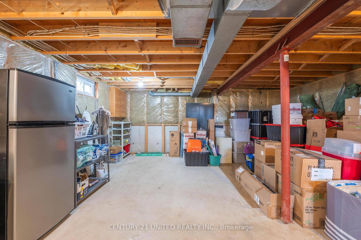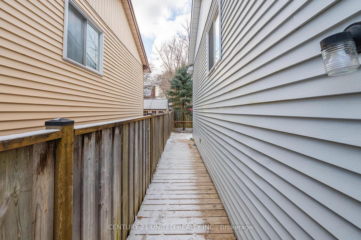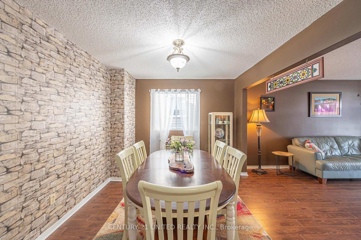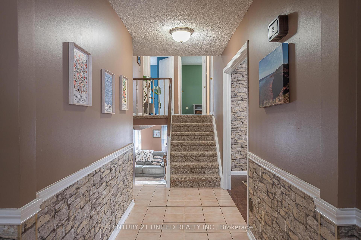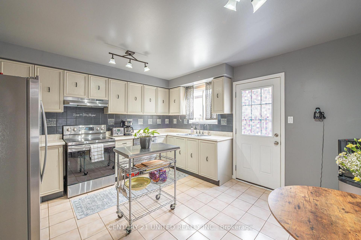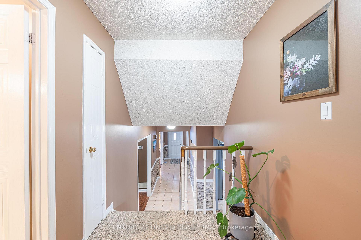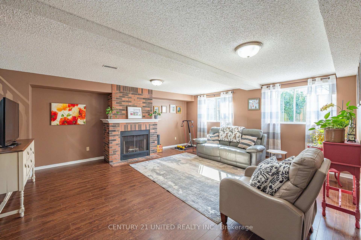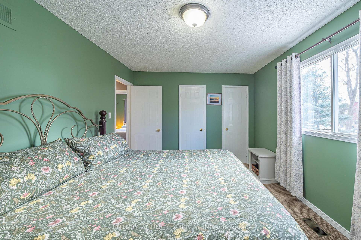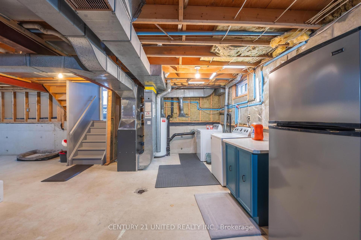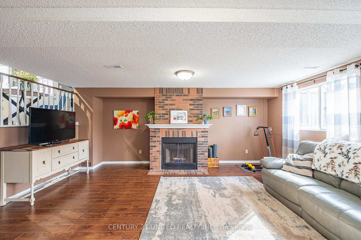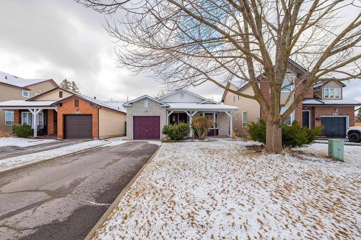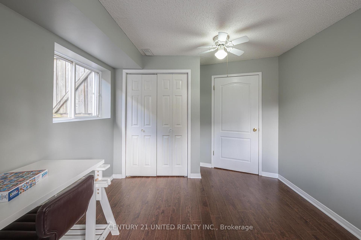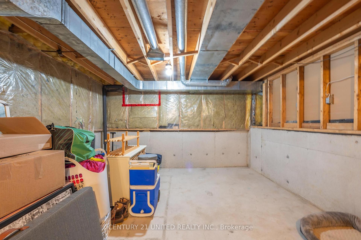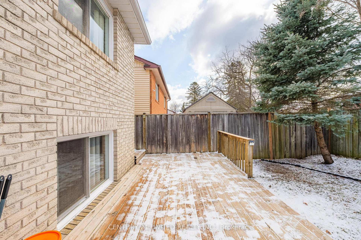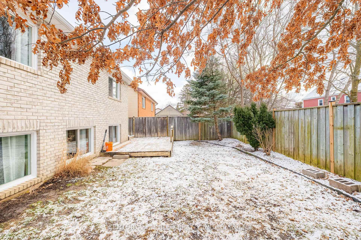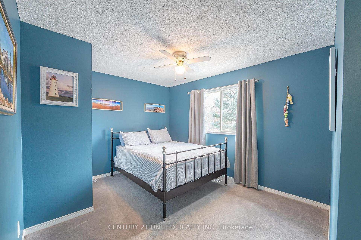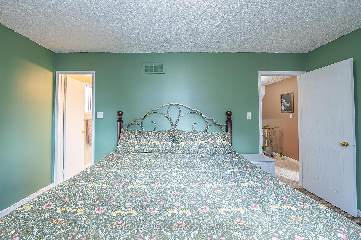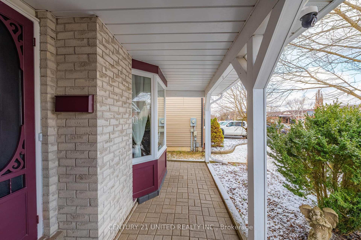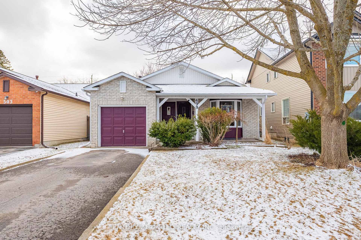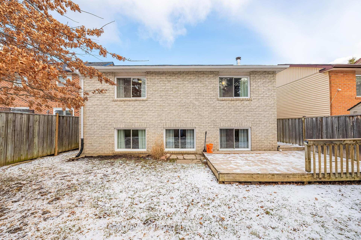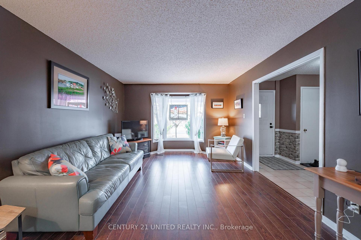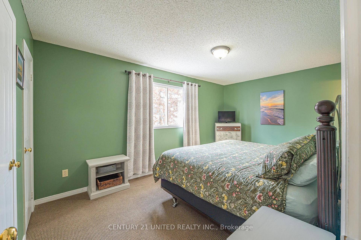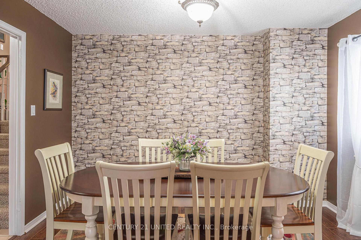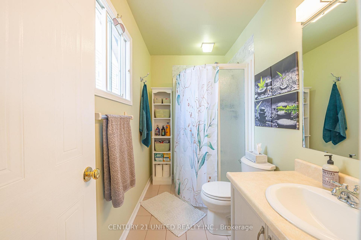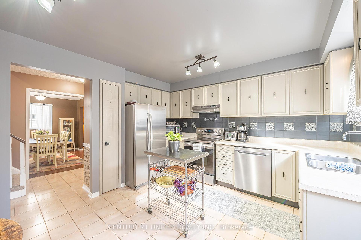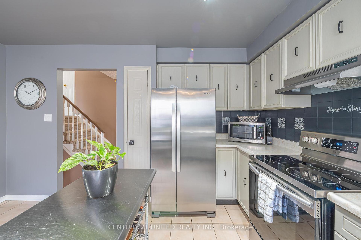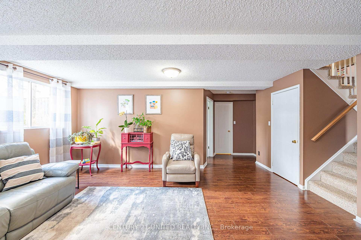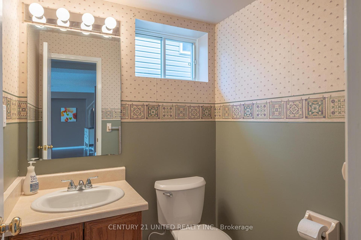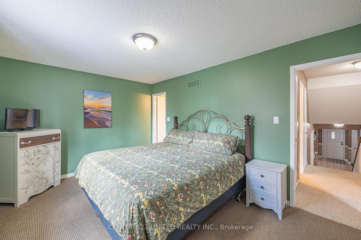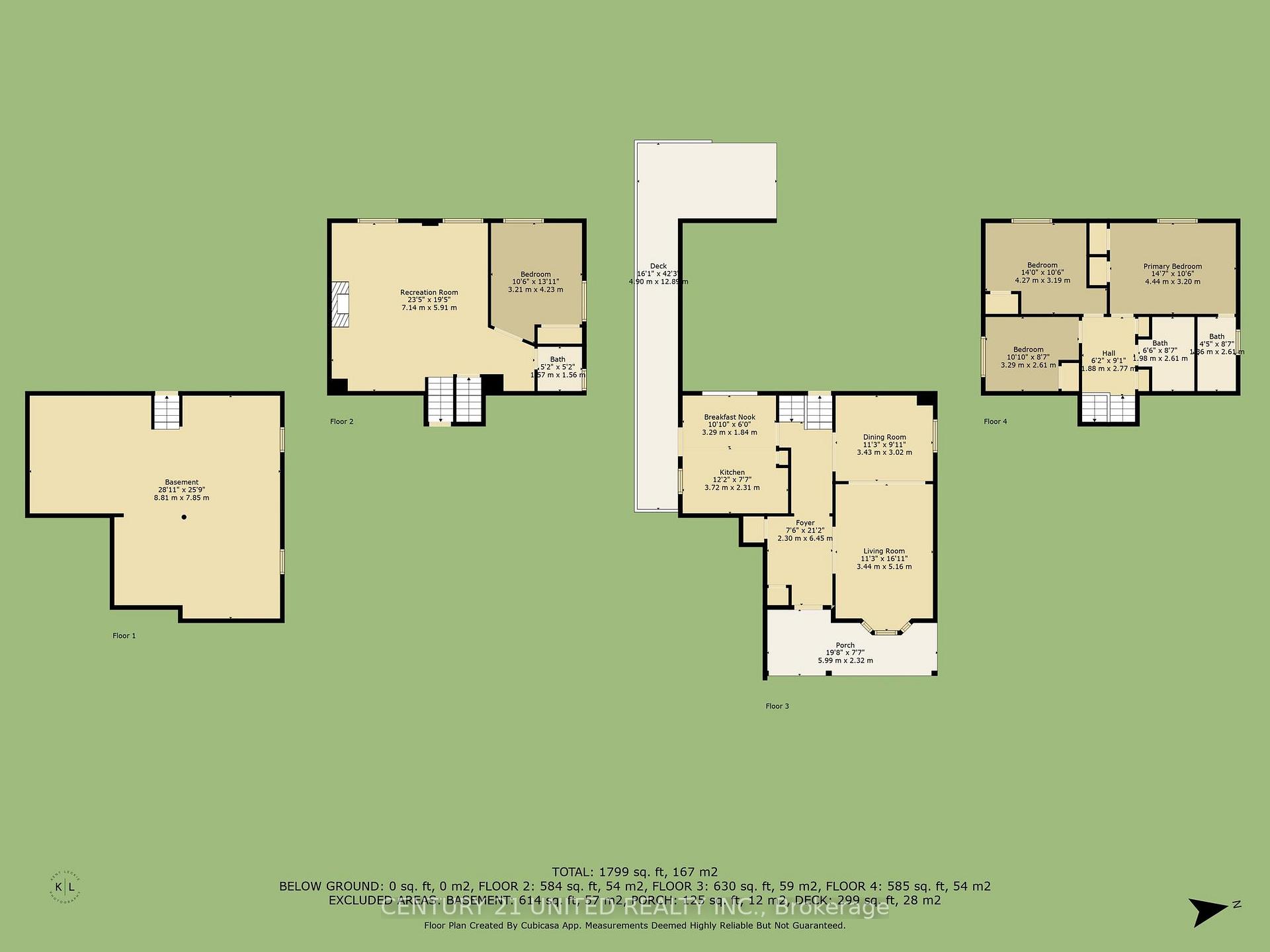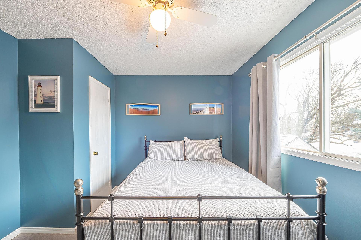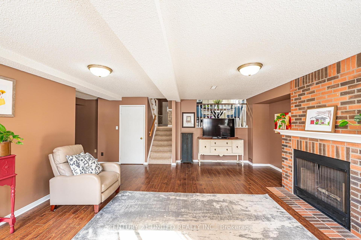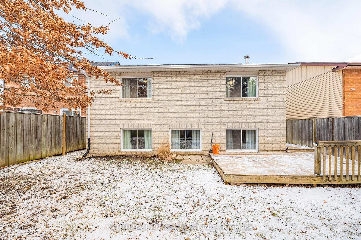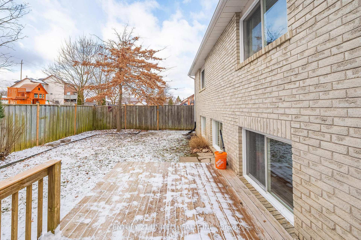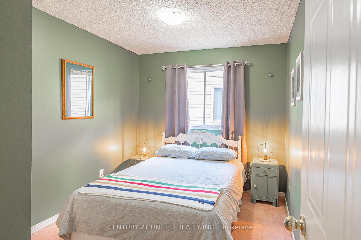$659,900
Available - For Sale
Listing ID: X12047299
499 Cardinal Driv , Peterborough East, K9L 1X9, Peterborough
| This well-maintained 4-level back split offers a bright and spacious layout, a fantastic backyard, and a prime location in a quiet, family-friendly neighbourhood. Upstairs, you'll find three good-sized bedrooms, including a primary suite with its own en-suite bath, plus an additional full bathroom. The main floor features a well-sized kitchen, dining room, and comfortable living area. One level down, a beautiful family room is filled with natural light from large windows and features a cozy wood-burning fireplace. This level also includes a bright bedroom with matching windows and a convenient 2-piece bath. The basement provides ample storage, laundry, utilities, a water filtration system, and potential for finishing. Recent updates include new lower basement windows (fall 2024) and drywall in the garage (2024).The roof was replaced in 2019, and the furnace was installed in2012. Outside, enjoy the flat, fully fenced backyard perfect for kids, pets, and entertaining. The attached single-car garage adds convenience. Located near schools and city bus routes, this home is within walking distance to Willow creek Centre for shopping and amenities and offers easy access to Highway 115 and Highway 7.Move-in ready with room to make it your own! |
| Price | $659,900 |
| Taxes: | $4989.71 |
| Assessment Year: | 2024 |
| Occupancy by: | Owner |
| Address: | 499 Cardinal Driv , Peterborough East, K9L 1X9, Peterborough |
| Directions/Cross Streets: | Lansdowne St. East and Laurie Ave |
| Rooms: | 11 |
| Rooms +: | 1 |
| Bedrooms: | 3 |
| Bedrooms +: | 1 |
| Family Room: | F |
| Basement: | Unfinished |
| Level/Floor | Room | Length(ft) | Width(ft) | Descriptions | |
| Room 1 | Main | Kitchen | 12.2 | 13.61 | |
| Room 2 | Main | Dining Ro | 11.25 | 9.91 | |
| Room 3 | Main | Living Ro | 11.28 | 16.92 | |
| Room 4 | Upper | Primary B | 14.56 | 10.5 | 3 Pc Ensuite |
| Room 5 | Upper | Bedroom 2 | 14.01 | 10.46 | |
| Room 6 | Upper | Bedroom 3 | 10.79 | 8.56 | |
| Room 7 | Upper | Bathroom | 6.49 | 8.56 | |
| Room 8 | Lower | Family Ro | 23.42 | 19.38 | |
| Room 9 | Lower | Bedroom 4 | 10.53 | 13.87 | |
| Room 10 | Lower | Bathroom | 5.15 | 5.12 | |
| Room 11 | Basement | Other | 28.9 | 25.75 |
| Washroom Type | No. of Pieces | Level |
| Washroom Type 1 | 3 | Upper |
| Washroom Type 2 | 2 | Lower |
| Washroom Type 3 | 0 | |
| Washroom Type 4 | 0 | |
| Washroom Type 5 | 0 | |
| Washroom Type 6 | 3 | Upper |
| Washroom Type 7 | 2 | Lower |
| Washroom Type 8 | 0 | |
| Washroom Type 9 | 0 | |
| Washroom Type 10 | 0 |
| Total Area: | 0.00 |
| Property Type: | Detached |
| Style: | Backsplit 4 |
| Exterior: | Brick, Vinyl Siding |
| Garage Type: | Attached |
| (Parking/)Drive: | Private |
| Drive Parking Spaces: | 2 |
| Park #1 | |
| Parking Type: | Private |
| Park #2 | |
| Parking Type: | Private |
| Pool: | None |
| Approximatly Square Footage: | 1500-2000 |
| Property Features: | Cul de Sac/D, Hospital |
| CAC Included: | N |
| Water Included: | N |
| Cabel TV Included: | N |
| Common Elements Included: | N |
| Heat Included: | N |
| Parking Included: | N |
| Condo Tax Included: | N |
| Building Insurance Included: | N |
| Fireplace/Stove: | Y |
| Heat Type: | Forced Air |
| Central Air Conditioning: | Central Air |
| Central Vac: | N |
| Laundry Level: | Syste |
| Ensuite Laundry: | F |
| Sewers: | Sewer |
| Utilities-Cable: | A |
| Utilities-Hydro: | Y |
$
%
Years
This calculator is for demonstration purposes only. Always consult a professional
financial advisor before making personal financial decisions.
| Although the information displayed is believed to be accurate, no warranties or representations are made of any kind. |
| CENTURY 21 UNITED REALTY INC. |
|
|

Wally Islam
Real Estate Broker
Dir:
416-949-2626
Bus:
416-293-8500
Fax:
905-913-8585
| Virtual Tour | Book Showing | Email a Friend |
Jump To:
At a Glance:
| Type: | Freehold - Detached |
| Area: | Peterborough |
| Municipality: | Peterborough East |
| Neighbourhood: | 4 South |
| Style: | Backsplit 4 |
| Tax: | $4,989.71 |
| Beds: | 3+1 |
| Baths: | 3 |
| Fireplace: | Y |
| Pool: | None |
Locatin Map:
Payment Calculator:
