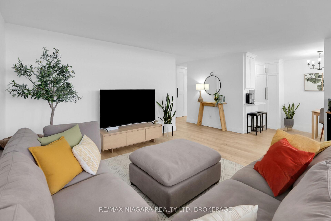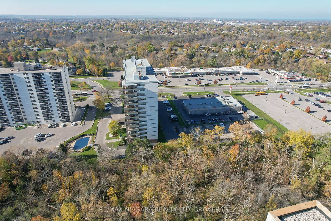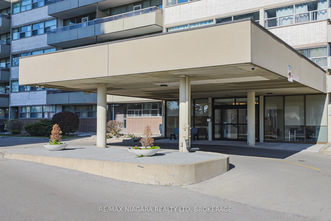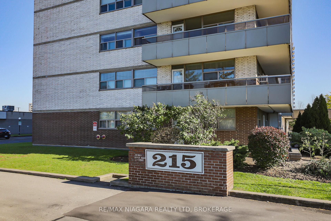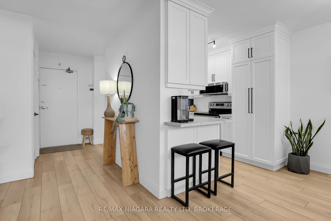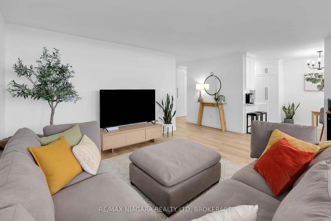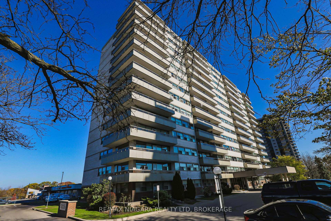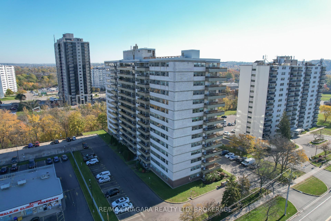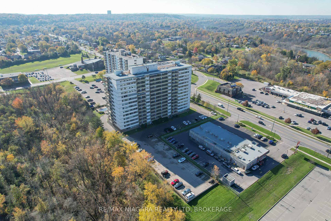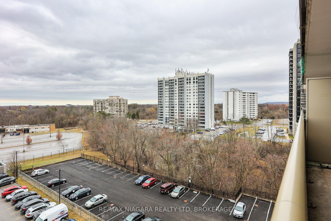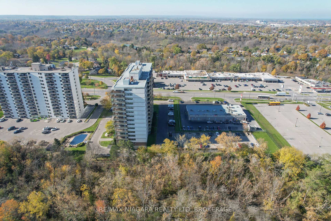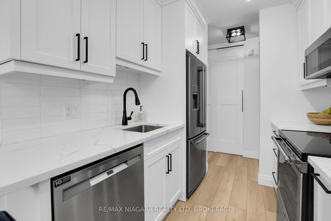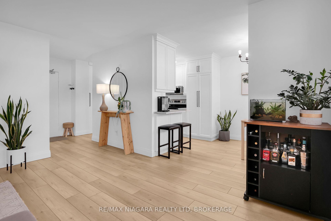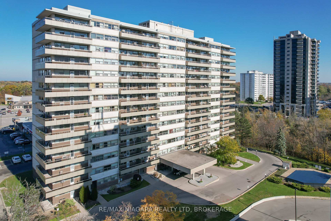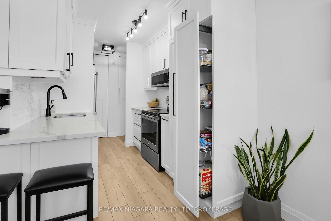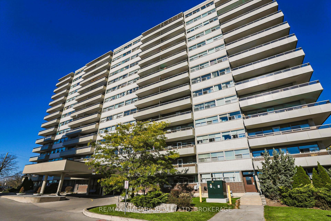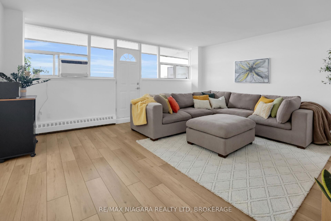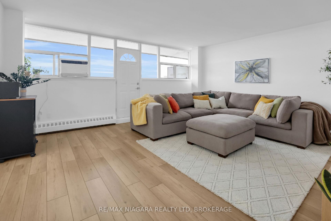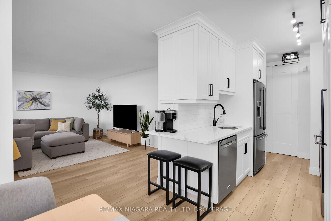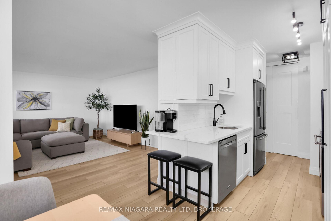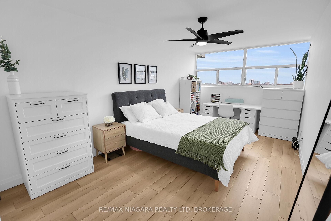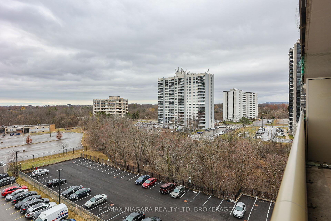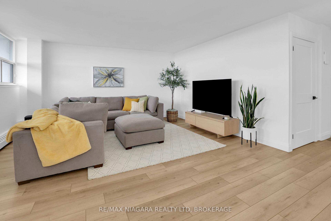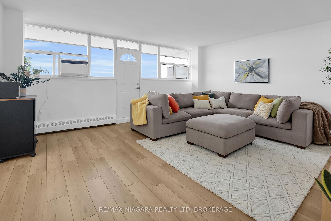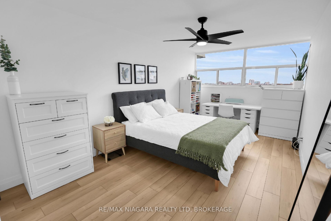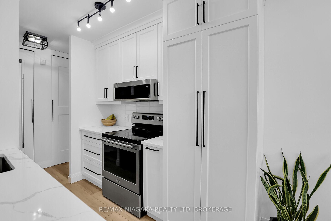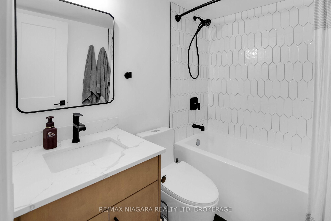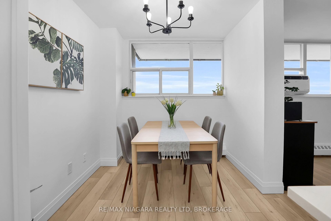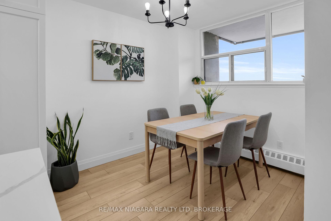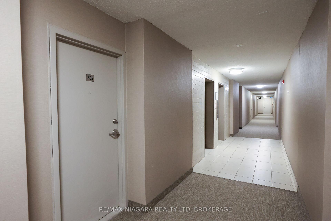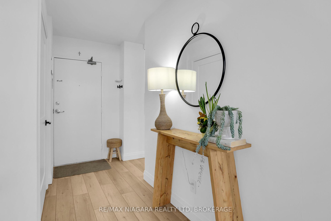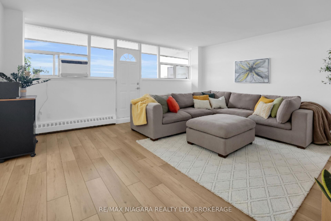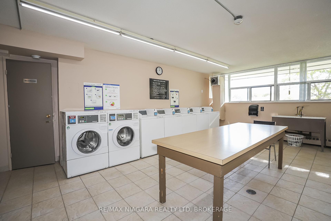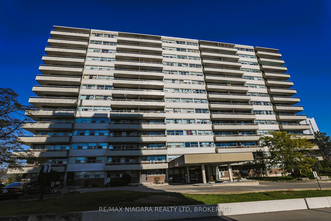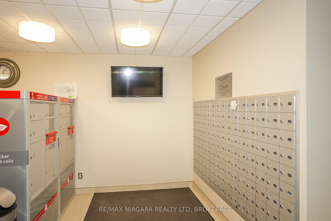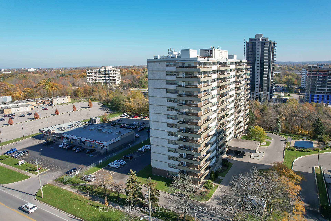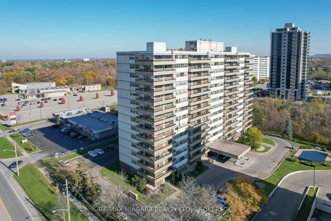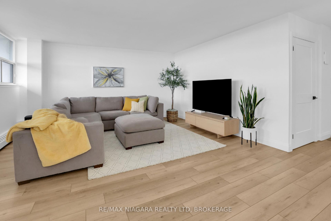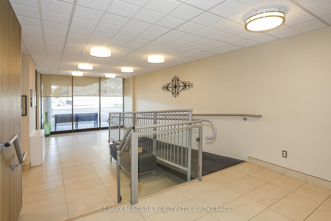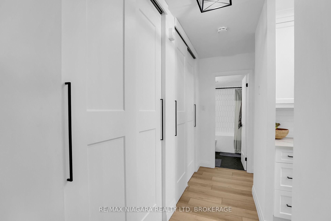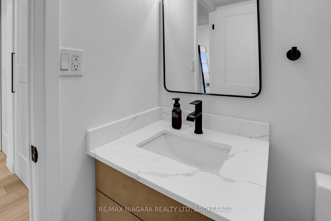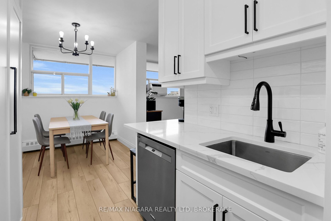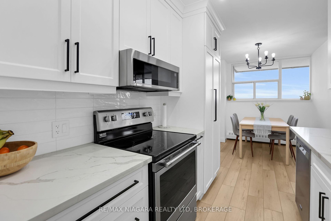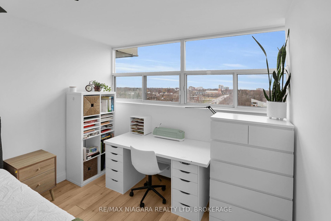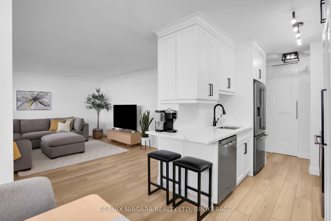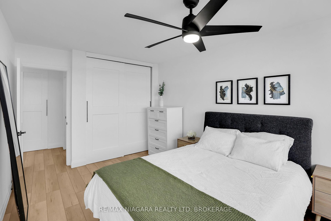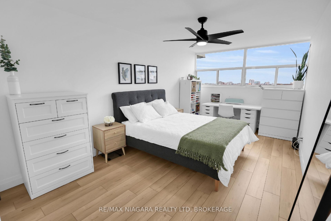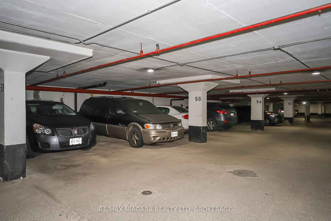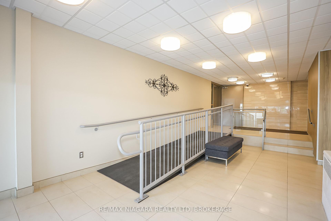$314,900
Available - For Sale
Listing ID: X12053169
215 Glenridge Aven , St. Catharines, L2T 3J7, Niagara
| Welcome to Glencourt Condos. This Beautiful & very spacious 1 Bedroom condo has been completely renovated in 2022 including kitchen cabinets & quartz counter , Bathroom, all floors , trim & doors and light fixtures . Featuring, stainless steel appliance, loads of closet space, in suite storage area & 15 ft balcony. This attractive condo building features an up to date stylish lobby & clean, modern laundry facilities & lounge, Outdoor Pool, Bicycle room, Party Room, Super location, close amenities, Bus Transit, and highway access. Walk to Downtown, Arts and Culture, Entertainment and Dining. Only minutes from the Pen Centre Shopping Mall & Brock University. Just a short drive to The Outlet Collection Shopping & Niagara College. Close to parks, trails & golf courses for the outdoor enthusiast. The complex had numerous updates including All windows, balcony railings and doors, common area decor and elevators were updated in 2017. Parking spaces $20/mth outdoor & $25/mth under ground garage (waiting list). Low monthly condo fees include all building and grounds maintenance, snow removal, building insurance, heat, water, hydro, and property management fees. Sorry No pets or smoking allowed in the building. Ideal carefree lifestyle for retirees or busy professionals. Not ready to retire yet to condo living, rent it out and move in when you're ready! |
| Price | $314,900 |
| Taxes: | $1613.78 |
| Occupancy by: | Owner |
| Address: | 215 Glenridge Aven , St. Catharines, L2T 3J7, Niagara |
| Postal Code: | L2T 3J7 |
| Province/State: | Niagara |
| Directions/Cross Streets: | Glen Morris drive |
| Level/Floor | Room | Length(ft) | Width(ft) | Descriptions | |
| Room 1 | Main | Kitchen | 9.38 | 6.99 | |
| Room 2 | Main | Dining Ro | 9.97 | 7.81 | |
| Room 3 | Main | Living Ro | 17.22 | 15.48 | |
| Room 4 | Main | Bedroom | 17.38 | 10.14 | |
| Room 5 | Main | Utility R | 7.41 | 4.07 | |
| Room 6 | Main | Bathroom | 4 Pc Bath |
| Washroom Type | No. of Pieces | Level |
| Washroom Type 1 | 4 | |
| Washroom Type 2 | 0 | |
| Washroom Type 3 | 0 | |
| Washroom Type 4 | 0 | |
| Washroom Type 5 | 0 | |
| Washroom Type 6 | 4 | |
| Washroom Type 7 | 0 | |
| Washroom Type 8 | 0 | |
| Washroom Type 9 | 0 | |
| Washroom Type 10 | 0 | |
| Washroom Type 11 | 4 | |
| Washroom Type 12 | 0 | |
| Washroom Type 13 | 0 | |
| Washroom Type 14 | 0 | |
| Washroom Type 15 | 0 | |
| Washroom Type 16 | 4 | |
| Washroom Type 17 | 0 | |
| Washroom Type 18 | 0 | |
| Washroom Type 19 | 0 | |
| Washroom Type 20 | 0 |
| Total Area: | 0.00 |
| Approximatly Age: | 51-99 |
| Sprinklers: | Secu |
| Washrooms: | 1 |
| Heat Type: | Radiant |
| Central Air Conditioning: | Window Unit |
| Elevator Lift: | True |
$
%
Years
This calculator is for demonstration purposes only. Always consult a professional
financial advisor before making personal financial decisions.
| Although the information displayed is believed to be accurate, no warranties or representations are made of any kind. |
| RE/MAX NIAGARA REALTY LTD, BROKERAGE |
|
|

Wally Islam
Real Estate Broker
Dir:
416-949-2626
Bus:
416-293-8500
Fax:
905-913-8585
| Virtual Tour | Book Showing | Email a Friend |
Jump To:
At a Glance:
| Type: | Com - Condo Apartment |
| Area: | Niagara |
| Municipality: | St. Catharines |
| Neighbourhood: | 461 - Glendale/Glenridge |
| Style: | 1 Storey/Apt |
| Approximate Age: | 51-99 |
| Tax: | $1,613.78 |
| Maintenance Fee: | $559.75 |
| Beds: | 1 |
| Baths: | 1 |
| Fireplace: | N |
Locatin Map:
Payment Calculator:
