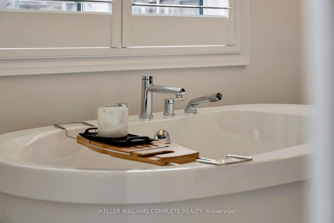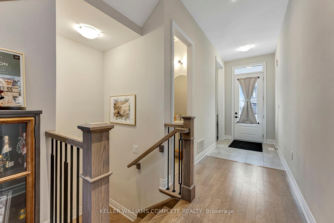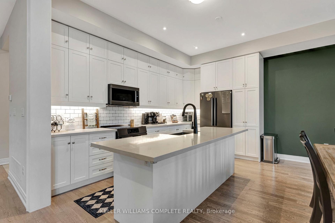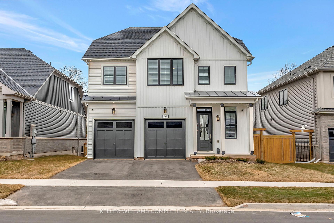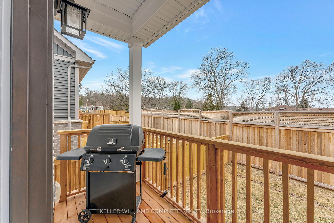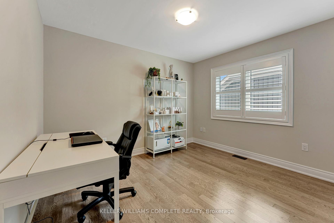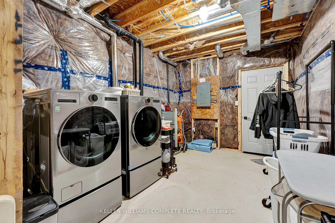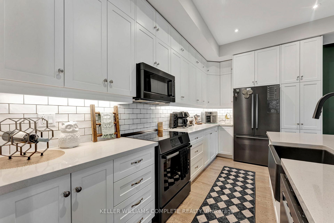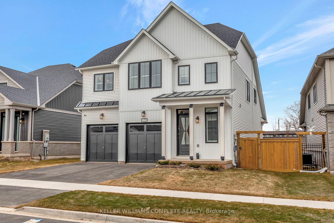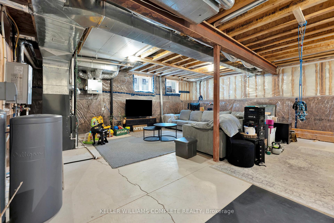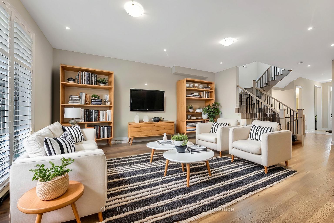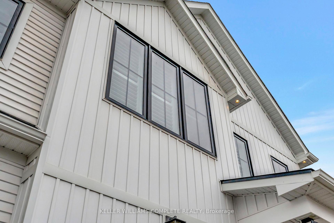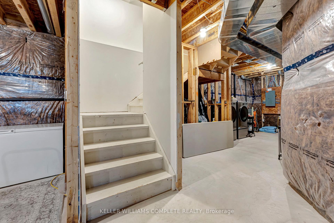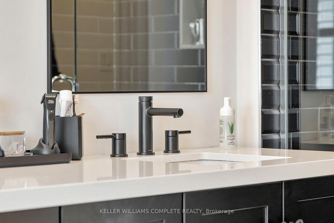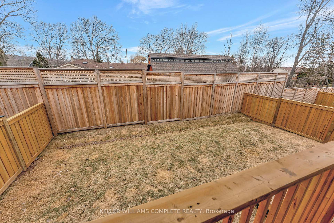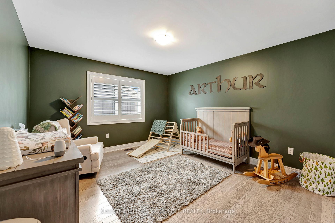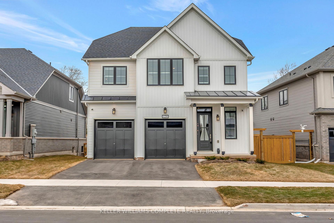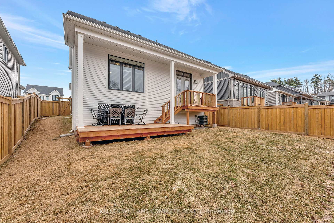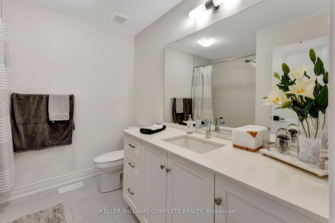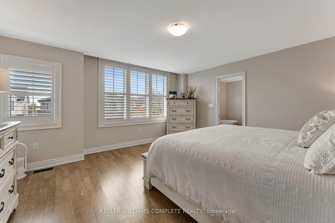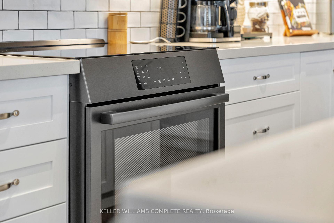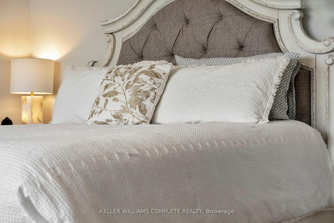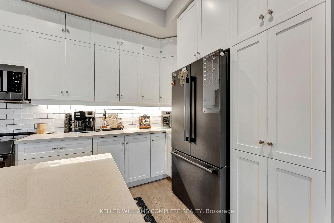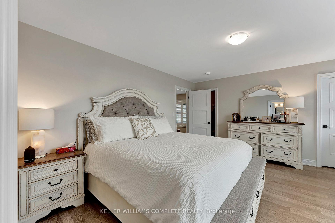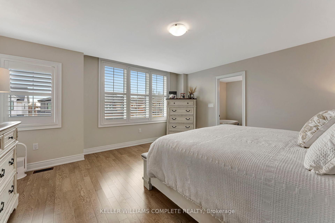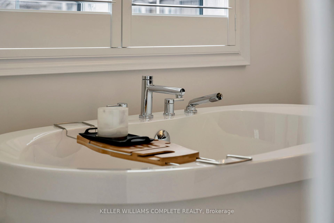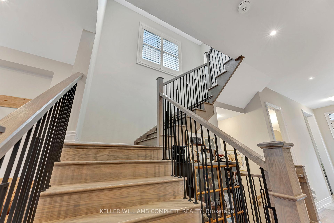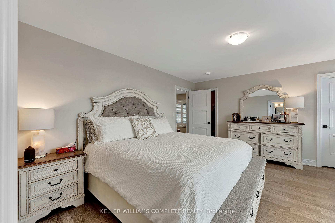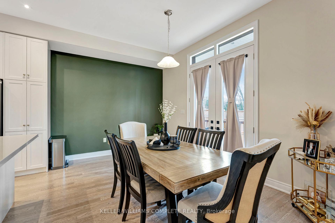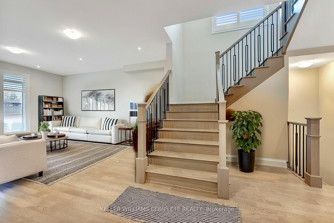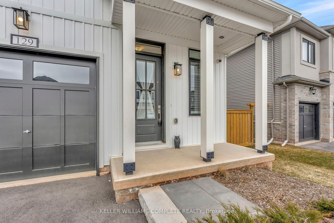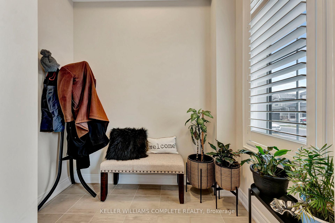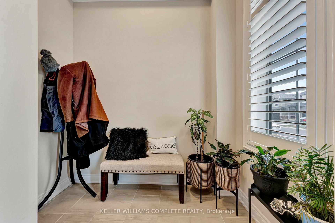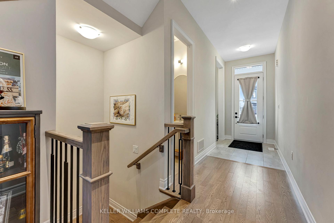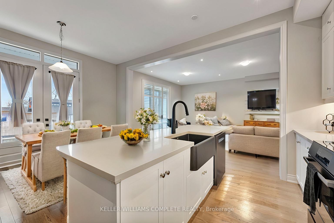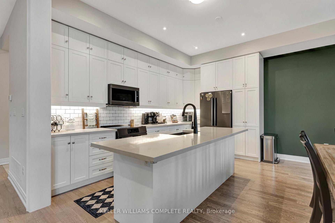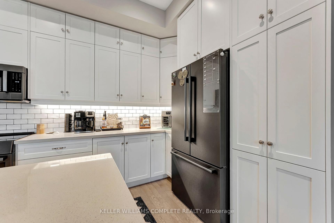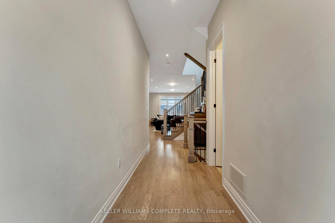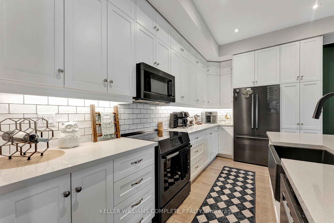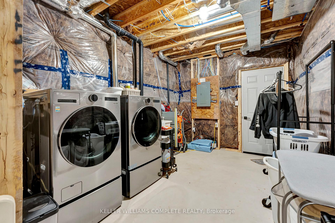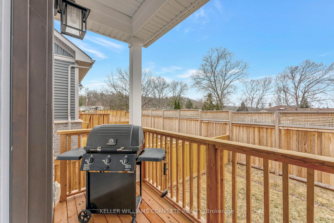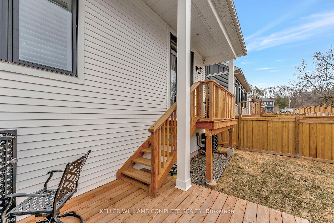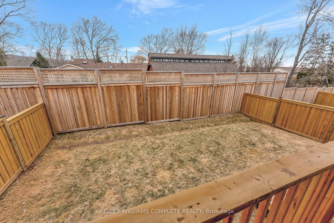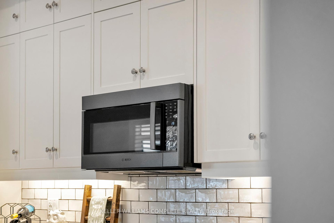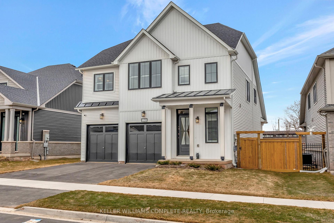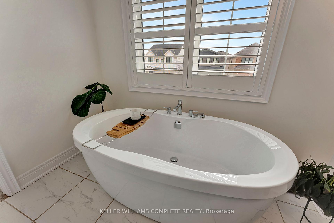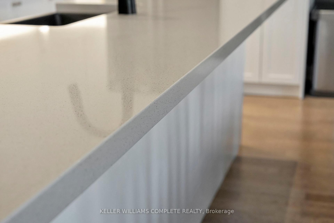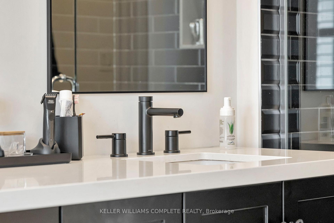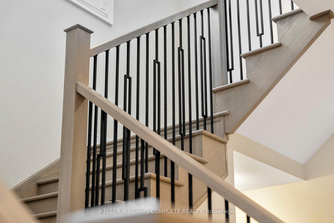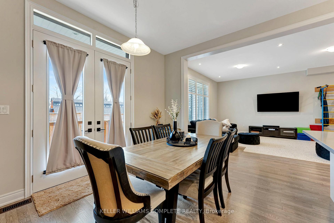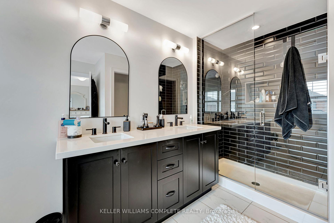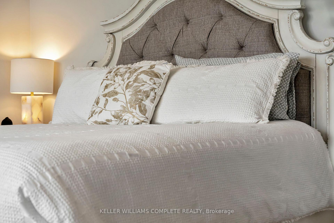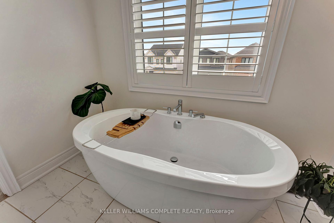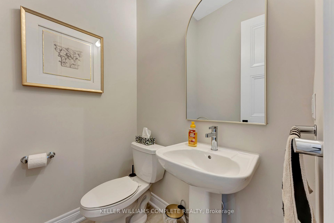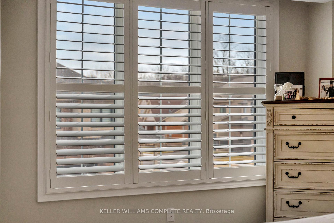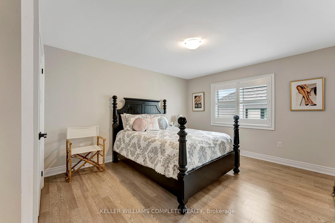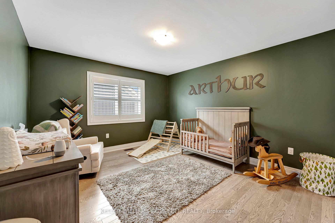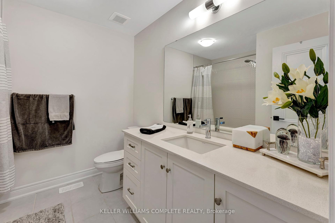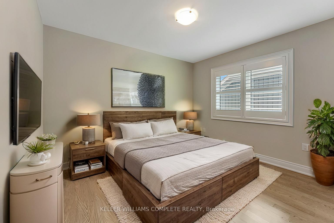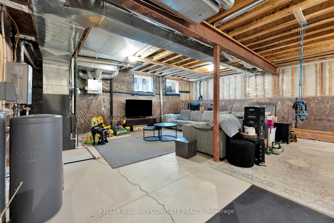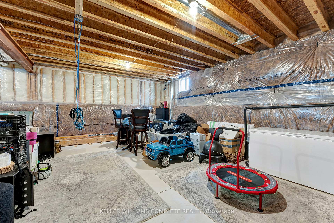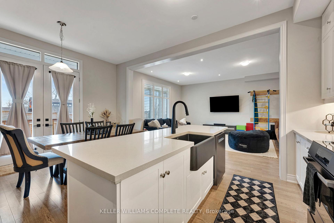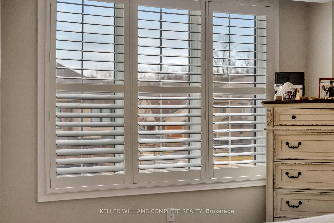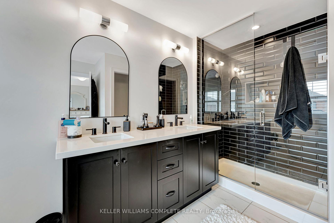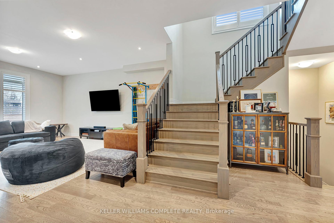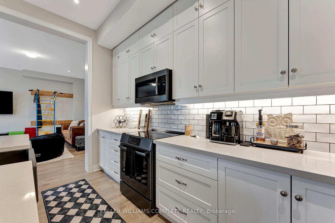$1,249,990
Available - For Sale
Listing ID: X12025843
129 Terrace Driv , Grimsby, L3M 1B6, Niagara
| Welcome to 129 Terrace Dr, Grimsby Your Dream Home Awaits! This stunning new detached home offers the perfect blend of modern design and functional living. Featuring 4 spacious bedrooms and 3 beautifully appointed bathrooms, this home is ideal for families seeking comfort and style. Step inside to discover an inviting open-concept main floor that seamlessly connects the living, dining, and kitchen areas - perfect for entertaining or family gatherings. Large windows flood the space with natural light, highlighting the sleek finishes and contemporary design. The unfinished basement offers endless possibilities, whether you envision a home gym, rec room, or additional living space, this blank canvas is ready to suit your needs. Located in the charming town of Grimsby, this home is just minutes from top-rated schools, parks, shopping, and convenient commuter routes, offering the perfect balance of peaceful living and urban convenience. Don't miss your chance to own this exceptional property book your private showing today and make 129 Terrace Dr your new home! |
| Price | $1,249,990 |
| Taxes: | $7229.00 |
| Occupancy by: | Owner |
| Address: | 129 Terrace Driv , Grimsby, L3M 1B6, Niagara |
| Directions/Cross Streets: | Terrace Dr & Riesling Rd |
| Rooms: | 9 |
| Bedrooms: | 4 |
| Bedrooms +: | 0 |
| Family Room: | T |
| Basement: | Full, Unfinished |
| Level/Floor | Room | Length(ft) | Width(ft) | Descriptions | |
| Room 1 | Main | Den | 7.84 | 5.25 | |
| Room 2 | Main | Bathroom | 2 Pc Bath | ||
| Room 3 | Main | Living Ro | 20.24 | 16.17 | |
| Room 4 | Main | Kitchen | 8.66 | 14.66 | |
| Room 5 | Main | Dining Ro | 10.23 | 14.66 | |
| Room 6 | Main | Mud Room | 6.43 | 10 | |
| Room 7 | Second | Primary B | 14.56 | 15.25 | |
| Room 8 | Second | Bathroom | 5 Pc Ensuite | ||
| Room 9 | Second | Bedroom 2 | 12.17 | 11.41 | |
| Room 10 | Second | Bathroom | 4 Pc Bath | ||
| Room 11 | Second | Bedroom 3 | 12.07 | 15.48 | |
| Room 12 | Second | Bedroom 4 | 12.07 | 15.68 | |
| Room 13 | Basement | Other | |||
| Room 14 | Basement | Laundry | |||
| Room 15 | Basement | Recreatio | 25.42 | 30.67 |
| Washroom Type | No. of Pieces | Level |
| Washroom Type 1 | 2 | Main |
| Washroom Type 2 | 5 | Second |
| Washroom Type 3 | 4 | Main |
| Washroom Type 4 | 0 | |
| Washroom Type 5 | 0 |
| Total Area: | 0.00 |
| Approximatly Age: | 0-5 |
| Property Type: | Detached |
| Style: | 2-Storey |
| Exterior: | Vinyl Siding |
| Garage Type: | Attached |
| (Parking/)Drive: | Private Do |
| Drive Parking Spaces: | 2 |
| Park #1 | |
| Parking Type: | Private Do |
| Park #2 | |
| Parking Type: | Private Do |
| Pool: | None |
| Approximatly Age: | 0-5 |
| Approximatly Square Footage: | 2000-2500 |
| CAC Included: | N |
| Water Included: | N |
| Cabel TV Included: | N |
| Common Elements Included: | N |
| Heat Included: | N |
| Parking Included: | N |
| Condo Tax Included: | N |
| Building Insurance Included: | N |
| Fireplace/Stove: | N |
| Heat Type: | Forced Air |
| Central Air Conditioning: | Central Air |
| Central Vac: | N |
| Laundry Level: | Syste |
| Ensuite Laundry: | F |
| Sewers: | Sewer |
$
%
Years
This calculator is for demonstration purposes only. Always consult a professional
financial advisor before making personal financial decisions.
| Although the information displayed is believed to be accurate, no warranties or representations are made of any kind. |
| KELLER WILLIAMS COMPLETE REALTY |
|
|

Wally Islam
Real Estate Broker
Dir:
416-949-2626
Bus:
416-293-8500
Fax:
905-913-8585
| Book Showing | Email a Friend |
Jump To:
At a Glance:
| Type: | Freehold - Detached |
| Area: | Niagara |
| Municipality: | Grimsby |
| Neighbourhood: | 542 - Grimsby East |
| Style: | 2-Storey |
| Approximate Age: | 0-5 |
| Tax: | $7,229 |
| Beds: | 4 |
| Baths: | 3 |
| Fireplace: | N |
| Pool: | None |
Locatin Map:
Payment Calculator:
