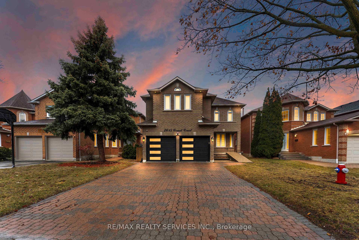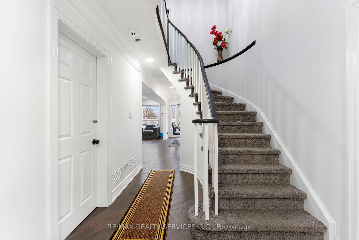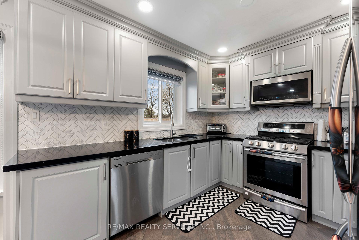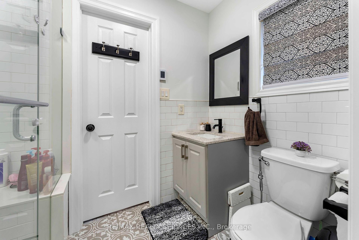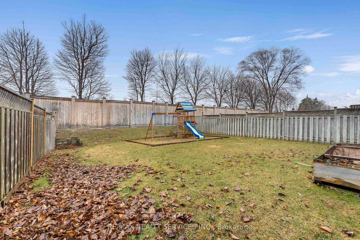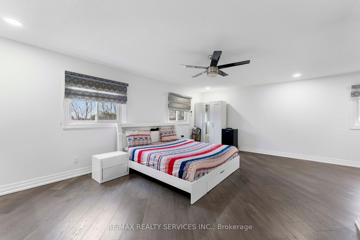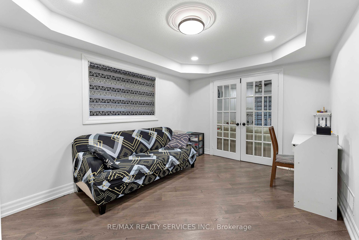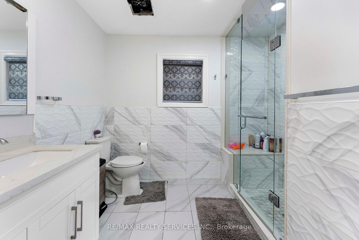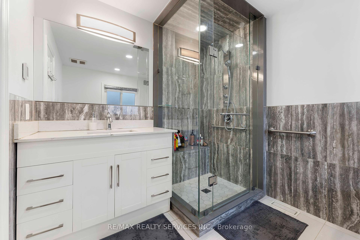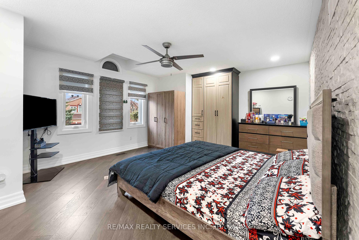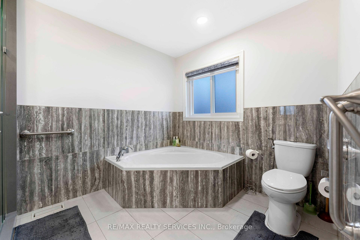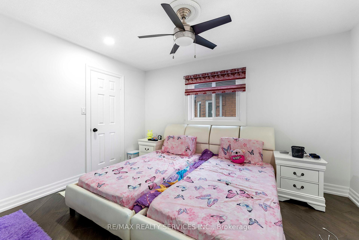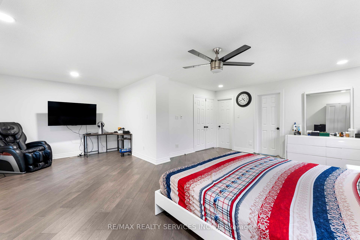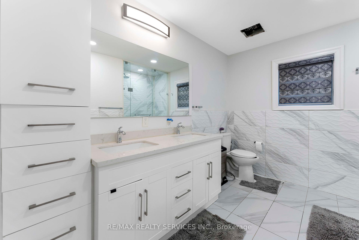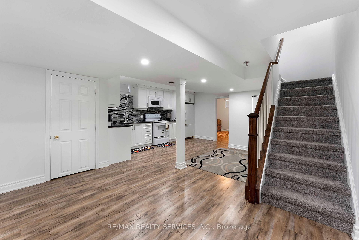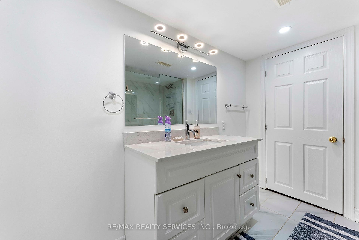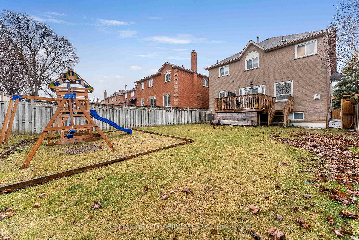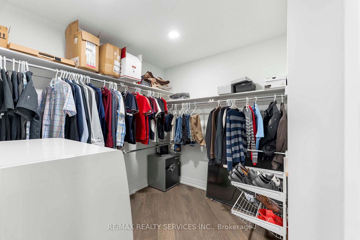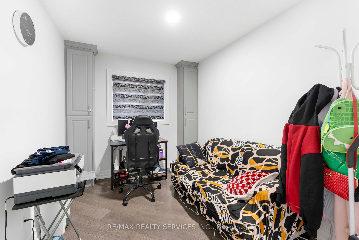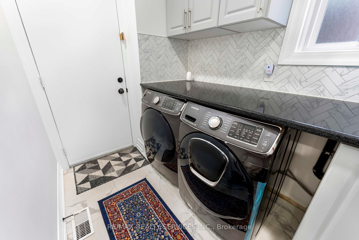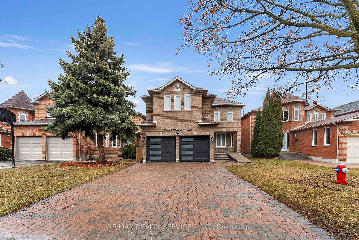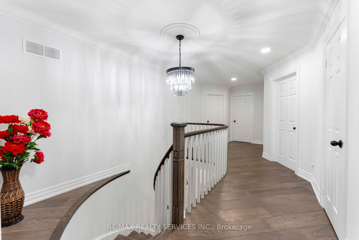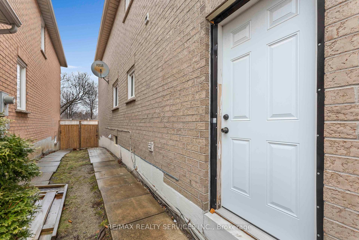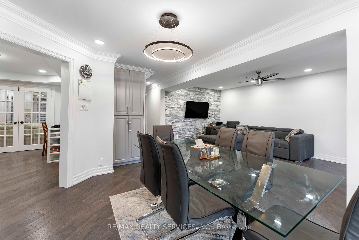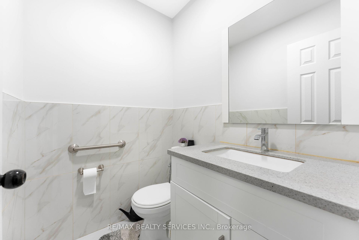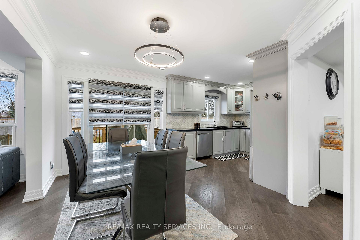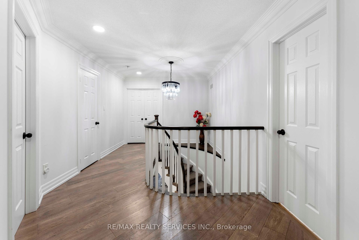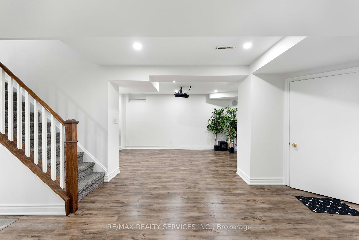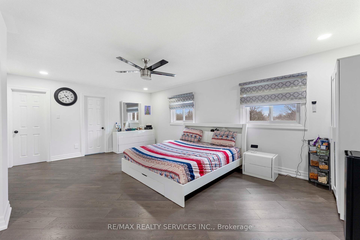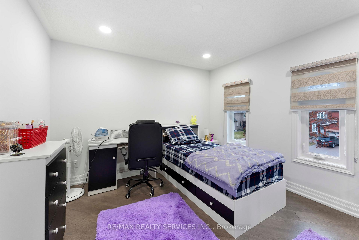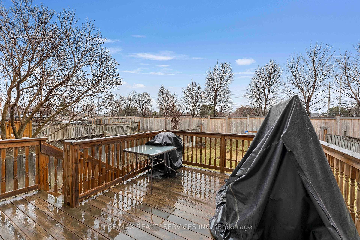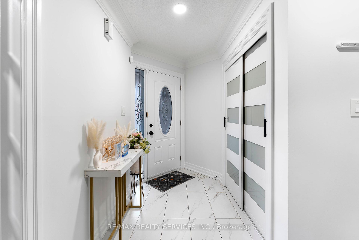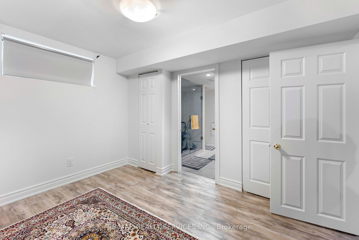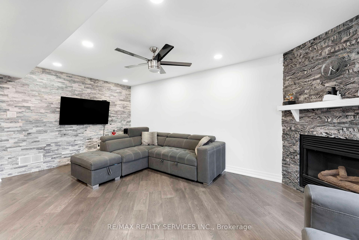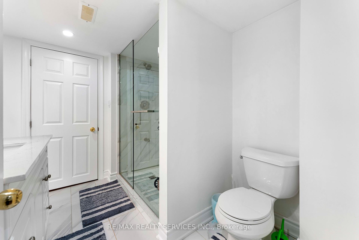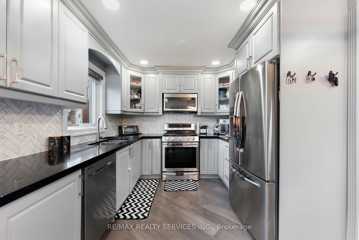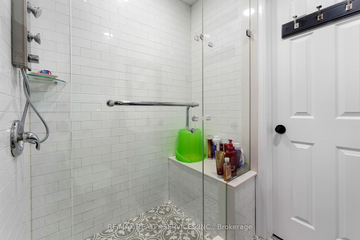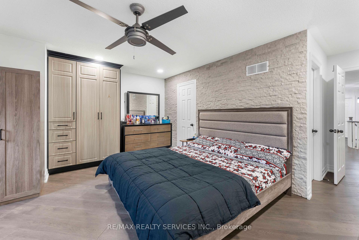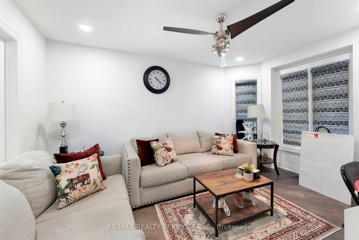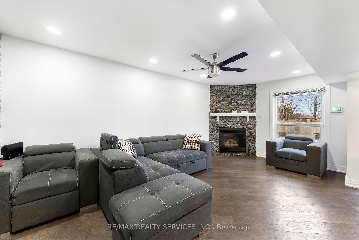$1,799,999
Available - For Sale
Listing ID: W12053697
2615 Comet Cour , Mississauga, L5K 2S1, Peel
| Enjoy 2900 SF of finished above grade living space in Sheridan Homelands. This prime location is close to all amenities. Spacious living/dining room area with hardwood floors , French doors, and crown moulding. Renovated kitchen, quartz countertops, stainless steel appliances/hood with gas stove, mosaic tile backsplash, soft closing cabinetry/drawers, large breakfast area with walk-out to patio and park. Main floor family room with hardwood floors, crown moulding, and Custom Blinds. Convenient main floor laundry with interior entrance to garage and an updated 2 piece powder room. Primary bedroom retreat with double door entry, organized walk-in closets, renovated 5 piece en-suite with porcelain floors, vanity with quartz countertops, and walk-in shower with rain shower head with 4 setting modes. Hardwood floors throughout all bedrooms and renovated 4 piece Jack and Jill Bathroom perfect for kids . Rare fourth bedroom with renovated 3 piece Bathroom . featuring three renovated bathrooms in total on the upper level. Finished basement with a self contained apartment with kitchen and a large family room with extra bedroom that can be used for In Law Suite or Nanny Suite.. Security system. Interlocked driveway. Asphalt done in Garage ,stairs and wheelchair Access **EXTRAS** A perfect living solution for multi-families or for income opportunity. Conveniently located just minutes away from shopping, parks, restaurants, quick access to the QEW, 403, and Clarkson Go Station, UofT. |
| Price | $1,799,999 |
| Taxes: | $7289.00 |
| Assessment Year: | 2024 |
| Occupancy by: | Owner |
| Address: | 2615 Comet Cour , Mississauga, L5K 2S1, Peel |
| Directions/Cross Streets: | Dundas/ Erin Mills |
| Rooms: | 9 |
| Rooms +: | 3 |
| Bedrooms: | 4 |
| Bedrooms +: | 1 |
| Family Room: | T |
| Basement: | Finished |
| Level/Floor | Room | Length(ft) | Width(ft) | Descriptions | |
| Room 1 | Ground | Dining Ro | 34.77 | 45.95 | Separate Room, Hardwood Floor, Combined w/Living |
| Room 2 | Ground | Living Ro | 33 | 45.95 | Hardwood Floor, Glass Doors, Combined w/Dining |
| Room 3 | Ground | Family Ro | 32.83 | 62.32 | Hardwood Floor, Gas Fireplace, Combined w/Kitchen |
| Room 4 | Ground | Kitchen | 31.52 | 31.52 | Hardwood Floor, Open Concept |
| Room 5 | Ground | Breakfast | 32.18 | 49.17 | Hardwood Floor, Combined w/Family, Combined w/Kitchen |
| Room 6 | Ground | Office | 32.83 | 27.55 | Hardwood Floor, Window |
| Room 7 | Second | Primary B | 68.88 | 73.41 | 5 Pc Ensuite, L-Shaped Room, Walk-In Closet(s) |
| Room 8 | Second | Bedroom 2 | 36.05 | 47.46 | Hardwood Floor, 4 Pc Bath, Closet |
| Room 9 | Second | Bedroom 3 | 38.08 | 36.05 | Hardwood Floor, Semi Ensuite, Closet |
| Room 10 | Second | Bedroom 4 | 58.42 | 41.33 | Hardwood Floor, Semi Ensuite, Walk-In Closet(s) |
| Room 11 | Basement | Family Ro | 41.36 | 36.05 | Combined w/Dining, Combined w/Kitchen, 3 Pc Bath |
| Room 12 | Basement | Kitchen | 26.54 | 26.83 | Open Concept, Combined w/Family, Stainless Steel Appl |
| Room 13 | Basement | Bedroom 5 | 33.1 | 33.42 | Semi Ensuite, 3 Pc Bath |
| Washroom Type | No. of Pieces | Level |
| Washroom Type 1 | 2 | Ground |
| Washroom Type 2 | 5 | Second |
| Washroom Type 3 | 4 | Second |
| Washroom Type 4 | 4 | Second |
| Washroom Type 5 | 3 | Basement |
| Washroom Type 6 | 2 | Ground |
| Washroom Type 7 | 5 | Second |
| Washroom Type 8 | 4 | Second |
| Washroom Type 9 | 4 | Second |
| Washroom Type 10 | 3 | Basement |
| Total Area: | 0.00 |
| Property Type: | Detached |
| Style: | 2-Storey |
| Exterior: | Brick |
| Garage Type: | Attached |
| (Parking/)Drive: | Private Do |
| Drive Parking Spaces: | 4 |
| Park #1 | |
| Parking Type: | Private Do |
| Park #2 | |
| Parking Type: | Private Do |
| Pool: | None |
| Approximatly Square Footage: | 2500-3000 |
| CAC Included: | N |
| Water Included: | N |
| Cabel TV Included: | N |
| Common Elements Included: | N |
| Heat Included: | N |
| Parking Included: | N |
| Condo Tax Included: | N |
| Building Insurance Included: | N |
| Fireplace/Stove: | Y |
| Heat Type: | Forced Air |
| Central Air Conditioning: | Central Air |
| Central Vac: | Y |
| Laundry Level: | Syste |
| Ensuite Laundry: | F |
| Sewers: | Sewer |
$
%
Years
This calculator is for demonstration purposes only. Always consult a professional
financial advisor before making personal financial decisions.
| Although the information displayed is believed to be accurate, no warranties or representations are made of any kind. |
| RE/MAX REALTY SERVICES INC. |
|
|

Wally Islam
Real Estate Broker
Dir:
416-949-2626
Bus:
416-293-8500
Fax:
905-913-8585
| Book Showing | Email a Friend |
Jump To:
At a Glance:
| Type: | Freehold - Detached |
| Area: | Peel |
| Municipality: | Mississauga |
| Neighbourhood: | Sheridan |
| Style: | 2-Storey |
| Tax: | $7,289 |
| Beds: | 4+1 |
| Baths: | 5 |
| Fireplace: | Y |
| Pool: | None |
Locatin Map:
Payment Calculator:
