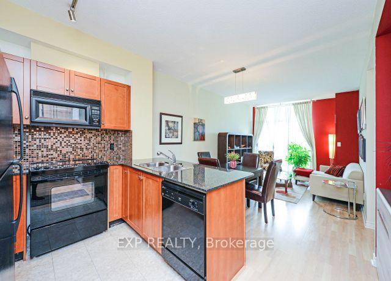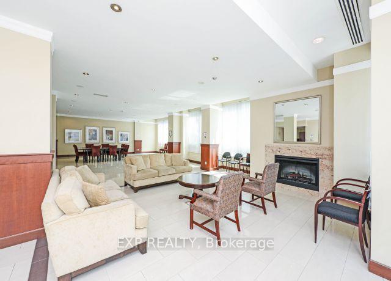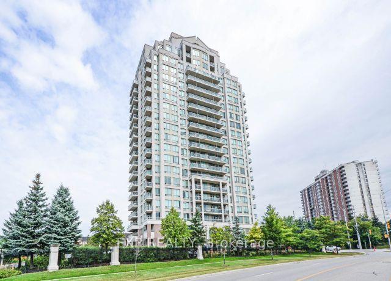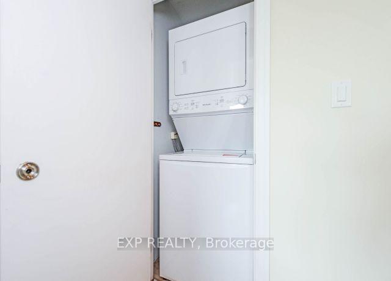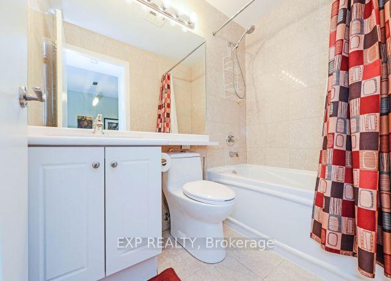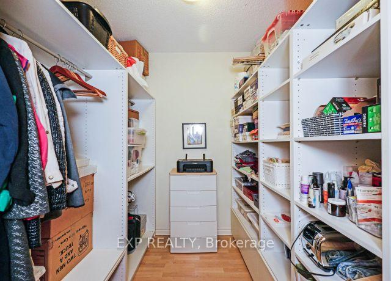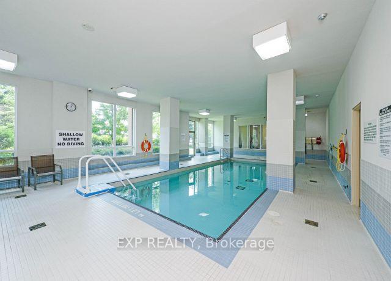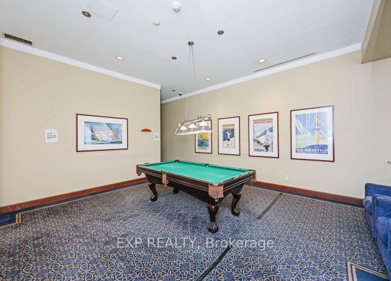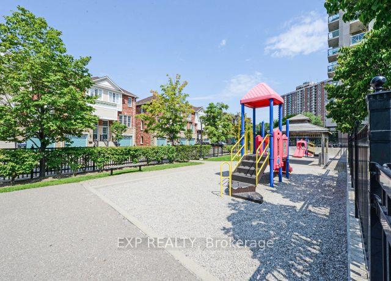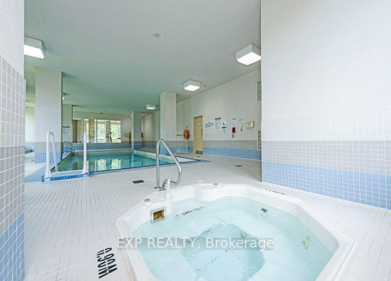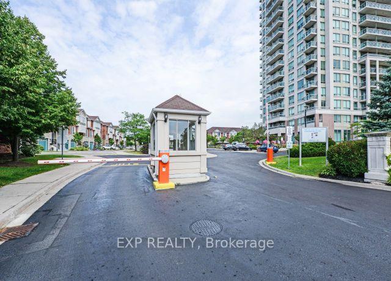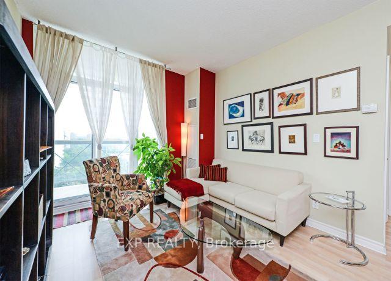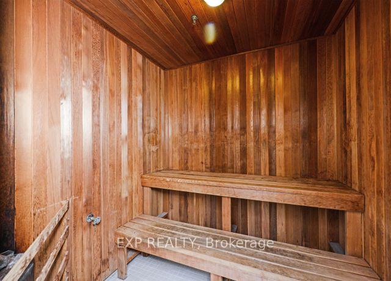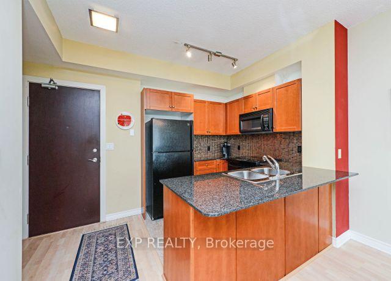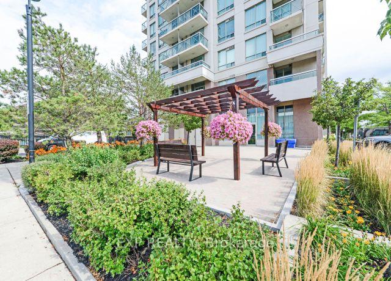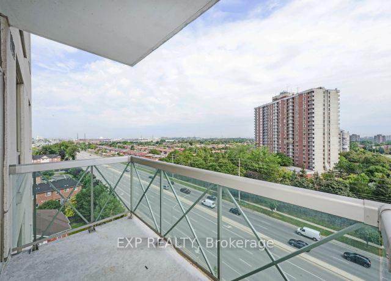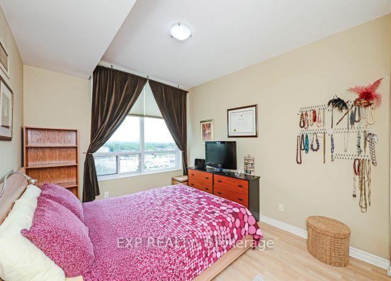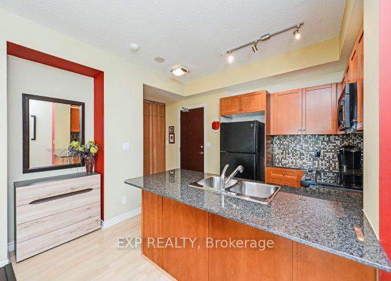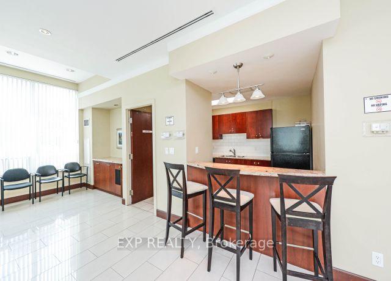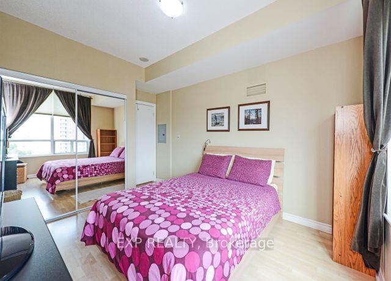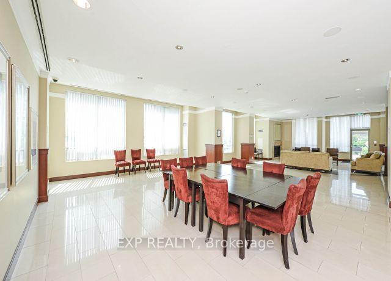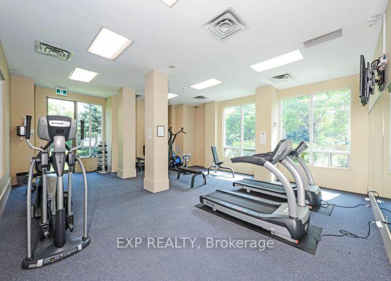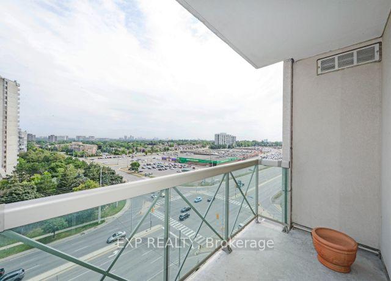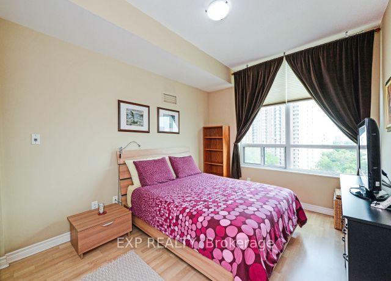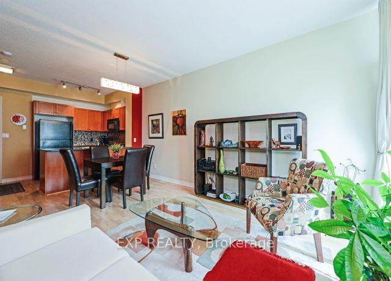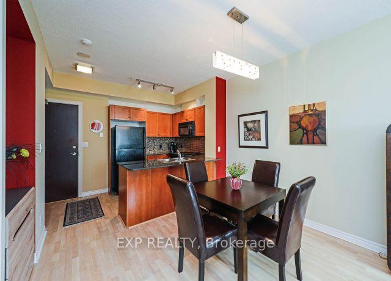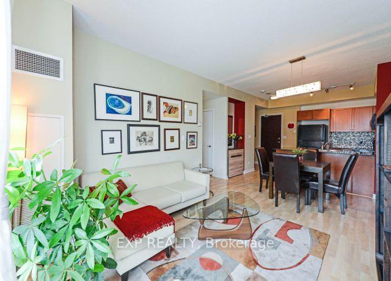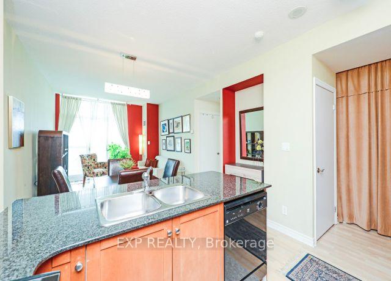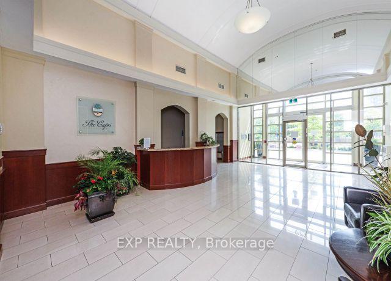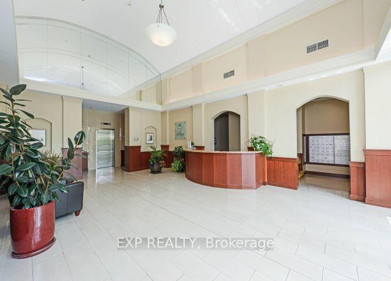$510,000
Available - For Sale
Listing ID: W12053689
1359 Rathburn Road East , Mississauga, L4W 5P7, Peel
| Stunning 1-Bedroom + Den Condo in the Prestigious Capri Building! Live in luxury with breathtaking views of the Toronto skyline from your private balcony! This elegant unit features soaring 9-foot ceilings and is flooded with natural light. Enjoy a sleek kitchen with granite countertops and a convenient breakfast bar, perfect for entertaining. Ensuite laundry for ultimate convenience, 1 underground parking spot so you never have to worry about snow and a storage locker too! Not to mention all utilities are included in low maintenance fee - no extra bills! Resort-Style Amenities: Indoor pool, hot tub, and sauna. Cozy library and billiards room. State-of-the-art fitness center. Expansive party room with walkout to an outdoor patio. Kid-friendly playground. Located in the heart of Mississauga, just steps from top-rated schools, premier shopping, and seamless public transit. Commuting is effortless with easy access to Highways 401, 403, 427, QEW, and the GO Station. Indulge in the best dining, entertainment, and recreation all just minutes away! This unit is a rare find don't miss your chance to call it home Toady! |
| Price | $510,000 |
| Taxes: | $2235.00 |
| Assessment Year: | 2025 |
| Occupancy by: | Tenant |
| Address: | 1359 Rathburn Road East , Mississauga, L4W 5P7, Peel |
| Postal Code: | L4W 5P7 |
| Province/State: | Peel |
| Directions/Cross Streets: | Rathburn Rd E & Dixie Rd |
| Level/Floor | Room | Length(ft) | Width(ft) | Descriptions | |
| Room 1 | Main | Kitchen | 6.89 | 7.54 | Open Concept, Combined w/Dining, Tile Floor |
| Room 2 | Main | Dining Ro | 10.99 | 17.97 | Open Concept, Combined w/Living, Laminate |
| Room 3 | Main | Living Ro | 10.99 | 15.02 | Balcony, Combined w/Dining, Laminate |
| Room 4 | Main | Primary B | 9.97 | 11.97 | Large Window, Closet, Laminate |
| Room 5 | Main | Den | 6.89 | 5.97 | Closet, Laminate |
| Washroom Type | No. of Pieces | Level |
| Washroom Type 1 | 4 | Main |
| Washroom Type 2 | 0 | |
| Washroom Type 3 | 0 | |
| Washroom Type 4 | 0 | |
| Washroom Type 5 | 0 |
| Total Area: | 0.00 |
| Approximatly Age: | 16-30 |
| Sprinklers: | Conc |
| Washrooms: | 1 |
| Heat Type: | Forced Air |
| Central Air Conditioning: | Central Air |
| Elevator Lift: | True |
$
%
Years
This calculator is for demonstration purposes only. Always consult a professional
financial advisor before making personal financial decisions.
| Although the information displayed is believed to be accurate, no warranties or representations are made of any kind. |
| EXP REALTY |
|
|

Wally Islam
Real Estate Broker
Dir:
416-949-2626
Bus:
416-293-8500
Fax:
905-913-8585
| Virtual Tour | Book Showing | Email a Friend |
Jump To:
At a Glance:
| Type: | Com - Condo Apartment |
| Area: | Peel |
| Municipality: | Mississauga |
| Neighbourhood: | Rathwood |
| Style: | 1 Storey/Apt |
| Approximate Age: | 16-30 |
| Tax: | $2,235 |
| Maintenance Fee: | $680.12 |
| Beds: | 1+1 |
| Baths: | 1 |
| Fireplace: | N |
Locatin Map:
Payment Calculator:
