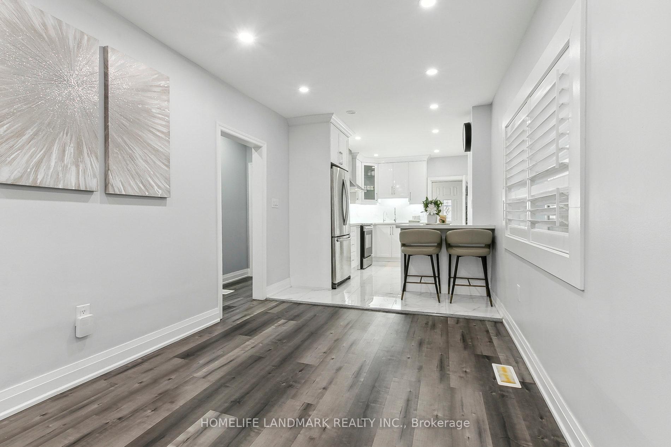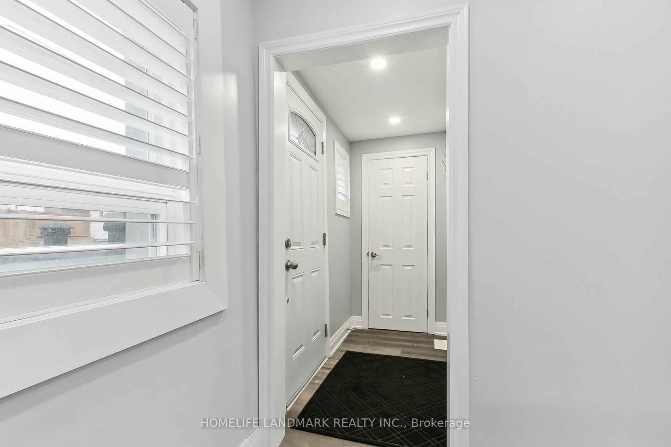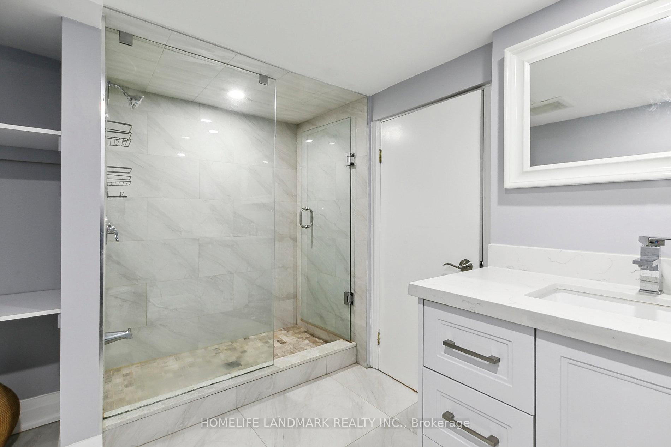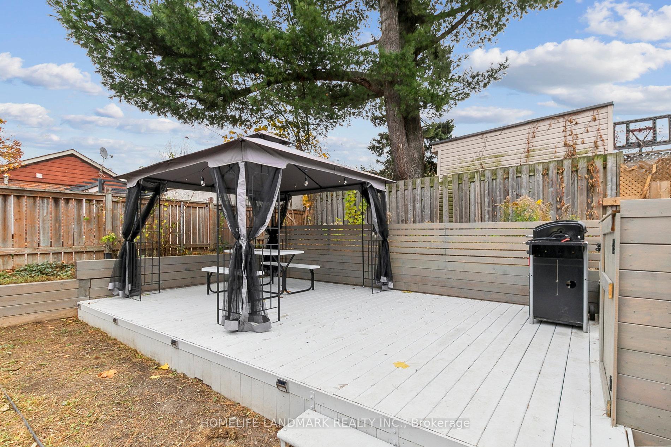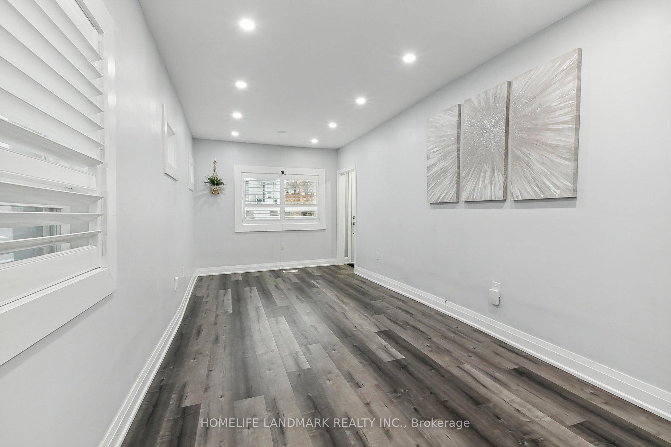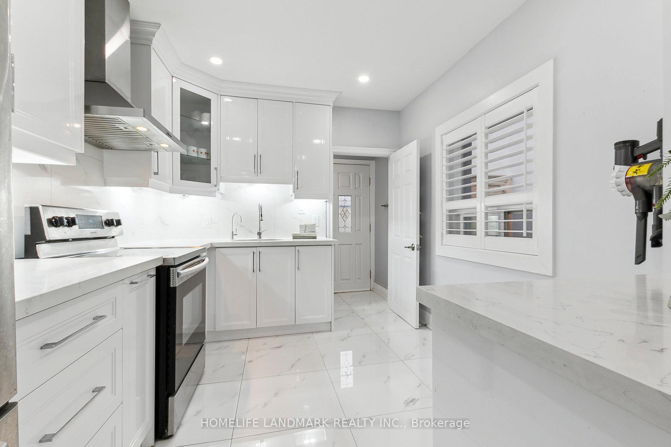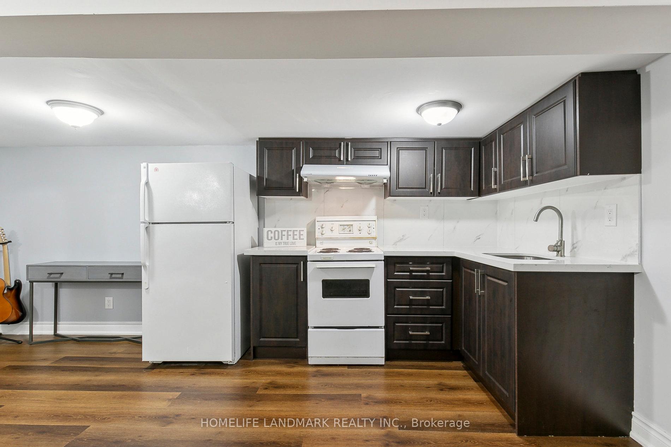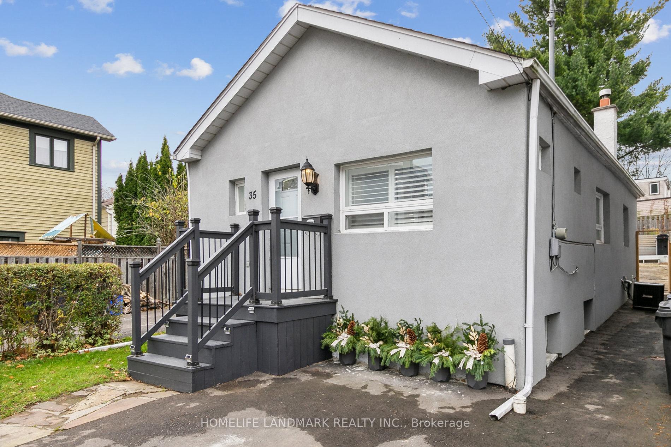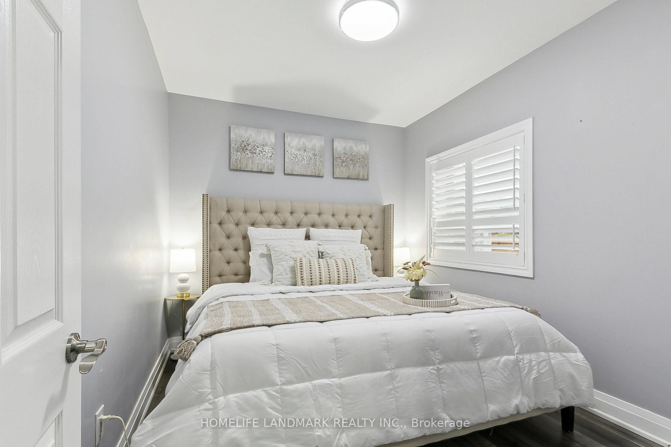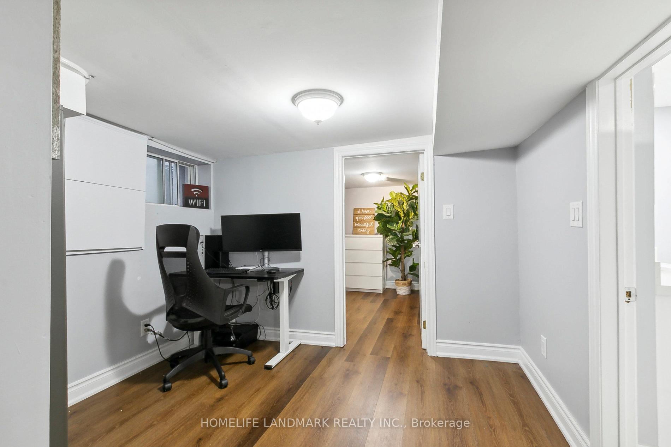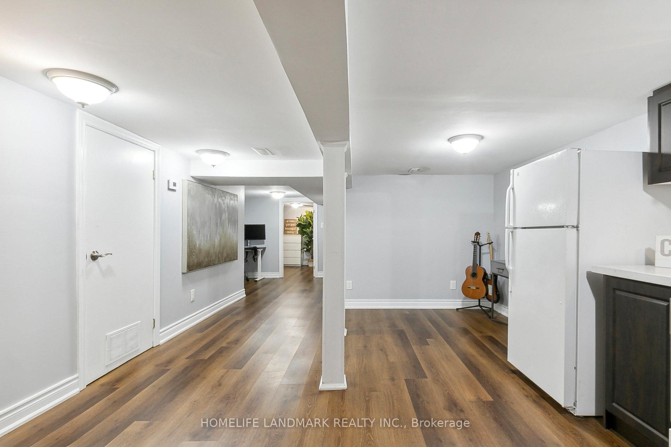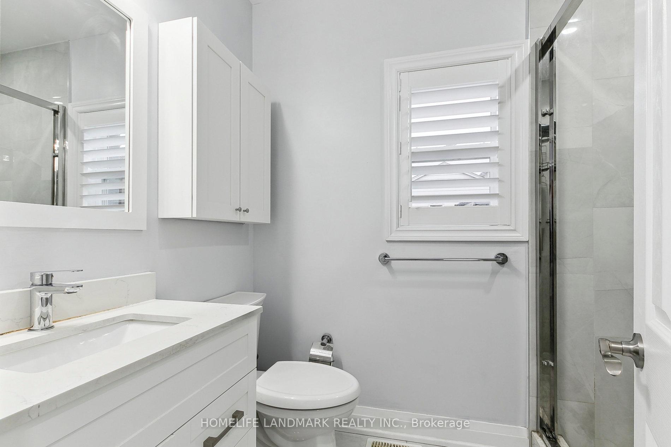$849,000
Available - For Sale
Listing ID: E12053682
35 Wallington Aven , Toronto, M4C 2M7, Toronto
| Welcome To This Cozy Home In A Quite & Friendly Neighbourhood. Only A Few Steps To Everett Park & Very Close To Stan Wadlow Park & Taylor Creek Park. Updated Throughout (2020). Updated Kitchen Cabinets, Quartz Countertops, Lots of Pot Lights, Windows (2019), Newer Window Coverings, Asphalt Driveway and Walkway Paving (2023). Fully Finished Basement Apartment W/ SeparWelcome To This Cozy Home In A Quite & Friendly Neighbourhood. Only A Few Steps To Everett Park & Very Close To Stan Wadlow Park & Taylor Creek Park. Renovated Throughout (2020). Updated Kitchen Cabinets, Quartz Countertops, Lots of Pot Lights, Windows (2019), Newer Window Coverings, Asphalt Driveway and Walkway Paving (2023). Fully Finished Basement Apartment W/ Separate Entrance. Deck (2024). *** 1 Car Parking on Driveway ("No permit required" - confirmed by parking enforcement). Close Access To DVP, Gardiner. Minutes To Subway, Schools, Parks And Shops.ate Entrance. Deck (2024). *** 1 Car Parking on Driveway ("No permit required" - confirmed by parking enforcement). Close Access To DVP, Gardiner. Minutes To Subway, Schools, Parks And Shops. |
| Price | $849,000 |
| Taxes: | $4306.00 |
| Assessment Year: | 2024 |
| Occupancy by: | Vacant |
| Address: | 35 Wallington Aven , Toronto, M4C 2M7, Toronto |
| Directions/Cross Streets: | Woodbine Ave & Lumsden Ave |
| Rooms: | 5 |
| Bedrooms: | 2 |
| Bedrooms +: | 1 |
| Family Room: | F |
| Basement: | Separate Ent, Apartment |
| Level/Floor | Room | Length(ft) | Width(ft) | Descriptions | |
| Room 1 | Main | Foyer | 3.48 | 7.25 | Closet, Window, Pot Lights |
| Room 2 | Main | Kitchen | 14.43 | 9.18 | Breakfast Area, Stainless Steel Appl, Quartz Counter |
| Room 3 | Main | Bedroom | 10.73 | 8.79 | Closet, Window |
| Room 4 | Main | Bedroom 2 | 13.12 | 6.56 | Closet, Window |
| Washroom Type | No. of Pieces | Level |
| Washroom Type 1 | 3 | Main |
| Washroom Type 2 | 3 | Basement |
| Washroom Type 3 | 0 | |
| Washroom Type 4 | 0 | |
| Washroom Type 5 | 0 |
| Total Area: | 0.00 |
| Property Type: | Detached |
| Style: | Bungalow |
| Exterior: | Stucco (Plaster) |
| Garage Type: | None |
| (Parking/)Drive: | Front Yard |
| Drive Parking Spaces: | 1 |
| Park #1 | |
| Parking Type: | Front Yard |
| Park #2 | |
| Parking Type: | Front Yard |
| Pool: | None |
| Property Features: | Rec./Commun., Ravine |
| CAC Included: | N |
| Water Included: | N |
| Cabel TV Included: | N |
| Common Elements Included: | N |
| Heat Included: | N |
| Parking Included: | N |
| Condo Tax Included: | N |
| Building Insurance Included: | N |
| Fireplace/Stove: | N |
| Heat Type: | Forced Air |
| Central Air Conditioning: | Central Air |
| Central Vac: | N |
| Laundry Level: | Syste |
| Ensuite Laundry: | F |
| Sewers: | Sewer |
$
%
Years
This calculator is for demonstration purposes only. Always consult a professional
financial advisor before making personal financial decisions.
| Although the information displayed is believed to be accurate, no warranties or representations are made of any kind. |
| HOMELIFE LANDMARK REALTY INC. |
|
|

Wally Islam
Real Estate Broker
Dir:
416-949-2626
Bus:
416-293-8500
Fax:
905-913-8585
| Book Showing | Email a Friend |
Jump To:
At a Glance:
| Type: | Freehold - Detached |
| Area: | Toronto |
| Municipality: | Toronto E03 |
| Neighbourhood: | Woodbine-Lumsden |
| Style: | Bungalow |
| Tax: | $4,306 |
| Beds: | 2+1 |
| Baths: | 2 |
| Fireplace: | N |
| Pool: | None |
Locatin Map:
Payment Calculator:
