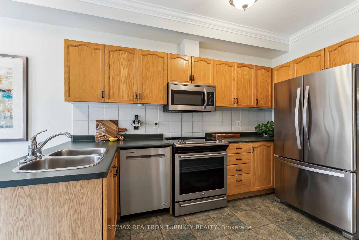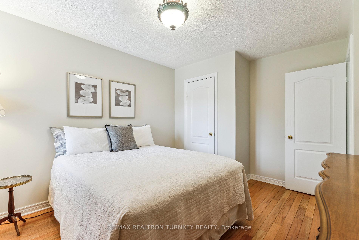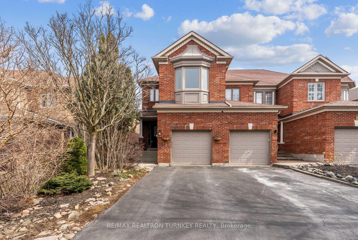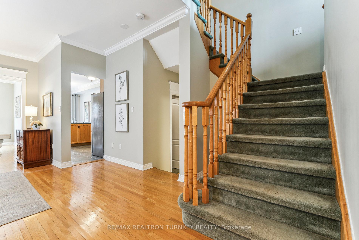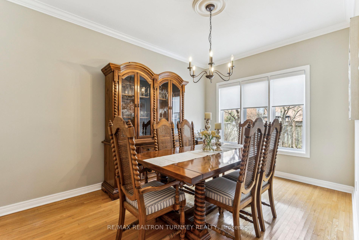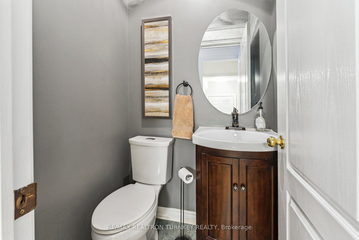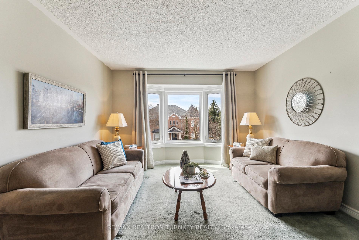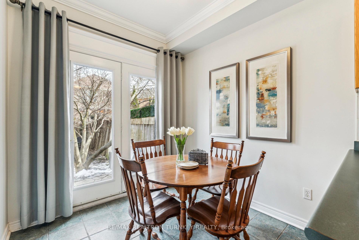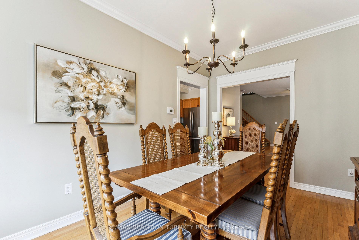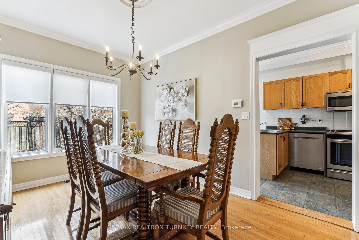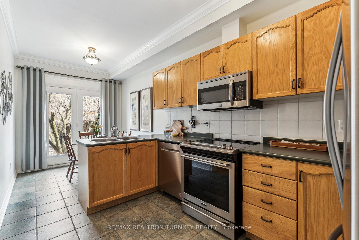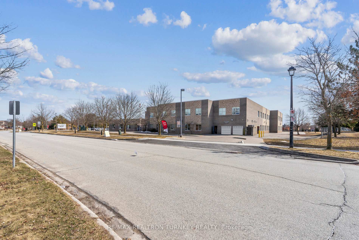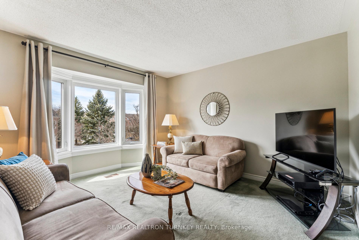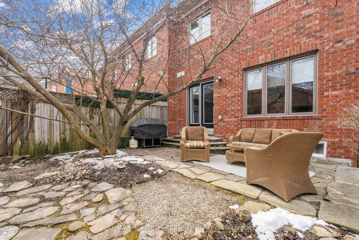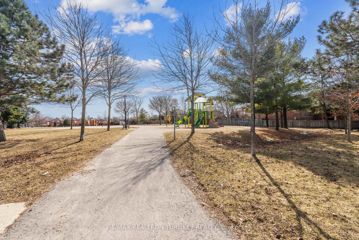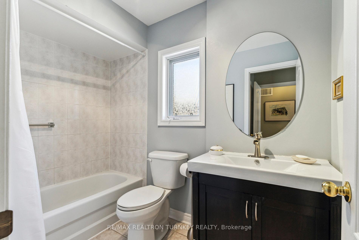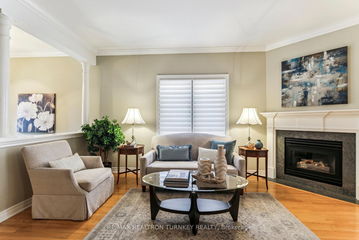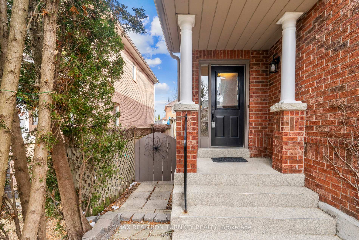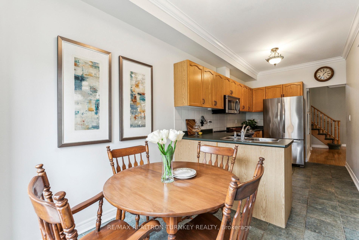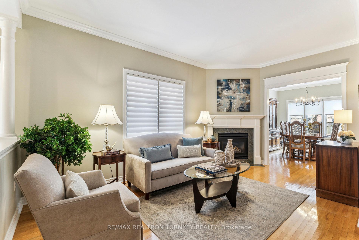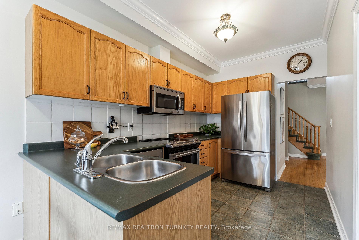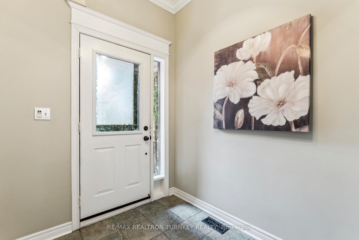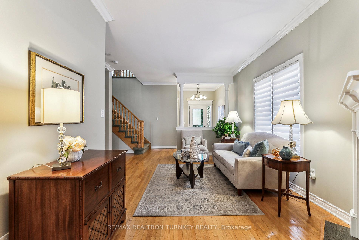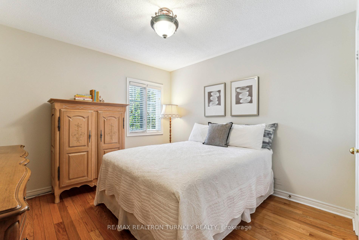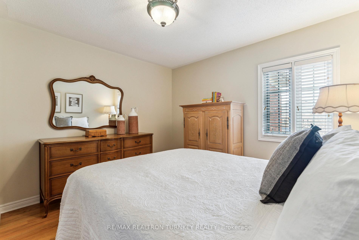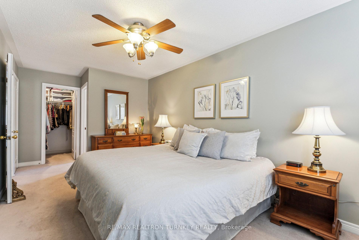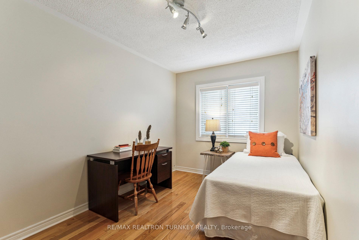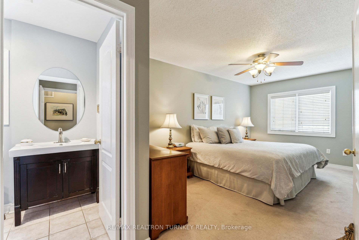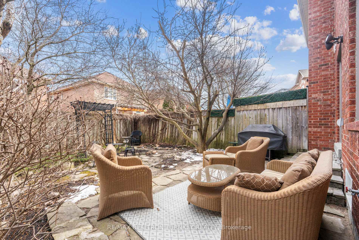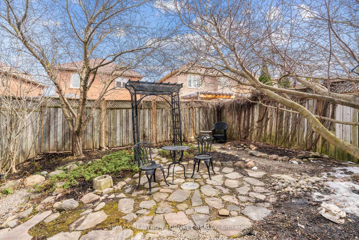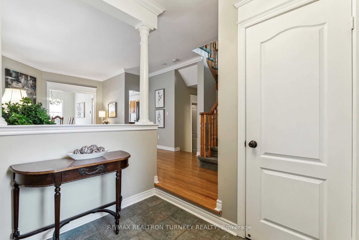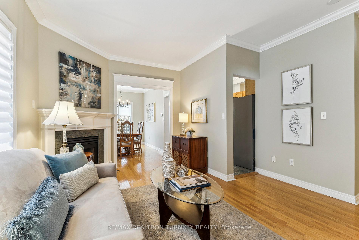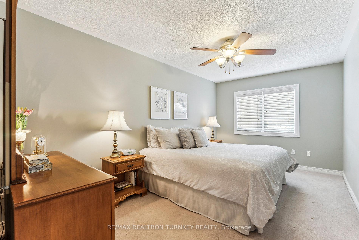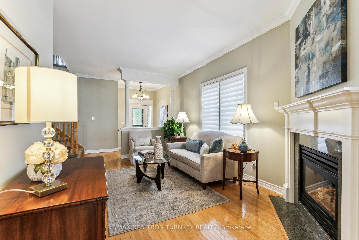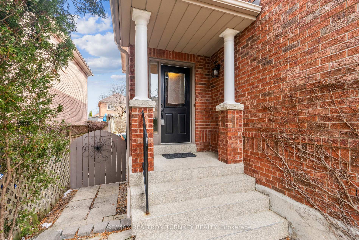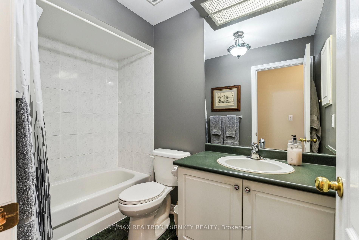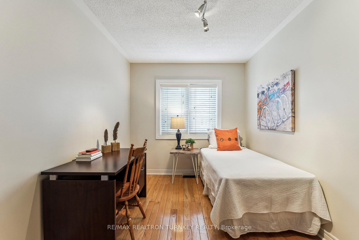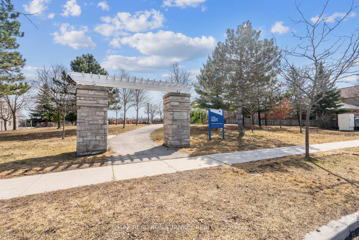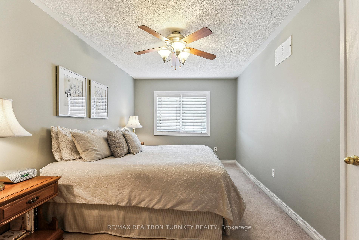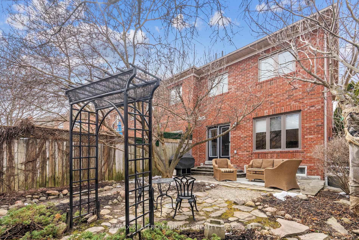$965,500
Available - For Sale
Listing ID: N12053681
140 Denise Circ , Newmarket, L3X 2K1, York
| Beautifully designed End-Unit townhome on a Quiet Circle in high-demand Summerhill Estates, South Newmarket. This thoughtfully designed Acorn-built home, with a spacious 1741 sq ft layout, 9-ft ceilings & Millwork on the main floor, offers the perfect blend of comfort, functionality, and style. The main floor features a bright living/dining room with hardwood floors and a cozy Gas Fireplace, ideal for entertaining guests; a well-appointed eat-in kitchen with a breakfast area, and a walkout to the fully fenced, private backyard - ideal for outdoor dining and relaxation. The second floor is equally impressive, with a Bright Family Room featuring a huge Bay Window; a spacious primary suite offering a private retreat with a W/I Closet and 4-piece ensuite; two additional large bedrooms and a 4-piece main bathroom complete the upper level. Convenient Direct Garage Access provides a Separate Entrance to the Basement with great in-law suite potential and easy access to an unspoiled basement space for family fun and storing all the sports equipment! Step outside to your own professionally landscaped backyard sanctuary, featuring a gorgeous Credit Valley Flagstone patio, surrounded by perennial gardens and mature trees, perfect for outdoor gatherings, barbecues, or simply enjoying a peaceful moment in nature. The home also boasts modern updates, including new Stainless Steel Appliances (2021/2015), a High-Efficiency Gas Furnace & Central A/C (2020), some Vinyl Windows (2015 Bay, Back Bedrooms) and Roof Shingles in 2011 ensuring comfort and energy savings! Just steps to top-ranked schools like Clearmeadow Public School and Sir William Mulock Secondary School, parks, scenic walking trails & Transit. Easy access to Shopping, Amenities, Ray Twinney Recreation Complex, GO Station and Hwys 404 & 400 makes this an ideal central location in one of Newmarket's most desirable neighbourhoods! |
| Price | $965,500 |
| Taxes: | $4286.71 |
| Assessment Year: | 2024 |
| Occupancy by: | Owner |
| Address: | 140 Denise Circ , Newmarket, L3X 2K1, York |
| Directions/Cross Streets: | Clearmeadow Blvd & Bathurst Street |
| Rooms: | 9 |
| Bedrooms: | 3 |
| Bedrooms +: | 0 |
| Family Room: | T |
| Basement: | Full, Separate Ent |
| Level/Floor | Room | Length(ft) | Width(ft) | Descriptions | |
| Room 1 | Main | Foyer | 9.09 | 5.84 | Ceramic Floor, Crown Moulding, Closet |
| Room 2 | Main | Kitchen | 12.07 | 8 | Eat-in Kitchen, Stainless Steel Appl, Backsplash |
| Room 3 | Main | Breakfast | 8 | 7.68 | Ceramic Floor, W/O To Patio, Combined w/Kitchen |
| Room 4 | Main | Living Ro | 15.68 | 9.84 | Hardwood Floor, Gas Fireplace, Combined w/Dining |
| Room 5 | Main | Dining Ro | 13.42 | 9.84 | Hardwood Floor, Crown Moulding, Overlooks Backyard |
| Room 6 | Second | Family Ro | 18.24 | 11.58 | Broadloom, Open Concept, Bay Window |
| Room 7 | Second | Primary B | 19.25 | 9.58 | 4 Pc Ensuite, Double Doors, Walk-In Closet(s) |
| Room 8 | Second | Bedroom 2 | 13.15 | 10.92 | Hardwood Floor, Window, Closet |
| Room 9 | Second | Bedroom 3 | 12.99 | 8.43 | Hardwood Floor, Overlooks Backyard, Closet |
| Washroom Type | No. of Pieces | Level |
| Washroom Type 1 | 2 | Main |
| Washroom Type 2 | 4 | Second |
| Washroom Type 3 | 0 | |
| Washroom Type 4 | 0 | |
| Washroom Type 5 | 0 | |
| Washroom Type 6 | 2 | Main |
| Washroom Type 7 | 4 | Second |
| Washroom Type 8 | 0 | |
| Washroom Type 9 | 0 | |
| Washroom Type 10 | 0 | |
| Washroom Type 11 | 2 | Main |
| Washroom Type 12 | 4 | Second |
| Washroom Type 13 | 0 | |
| Washroom Type 14 | 0 | |
| Washroom Type 15 | 0 | |
| Washroom Type 16 | 2 | Main |
| Washroom Type 17 | 4 | Second |
| Washroom Type 18 | 0 | |
| Washroom Type 19 | 0 | |
| Washroom Type 20 | 0 |
| Total Area: | 0.00 |
| Property Type: | Att/Row/Townhouse |
| Style: | 2-Storey |
| Exterior: | Brick |
| Garage Type: | Attached |
| (Parking/)Drive: | Private |
| Drive Parking Spaces: | 2 |
| Park #1 | |
| Parking Type: | Private |
| Park #2 | |
| Parking Type: | Private |
| Pool: | None |
| Approximatly Square Footage: | 1500-2000 |
| Property Features: | Fenced Yard, Hospital |
| CAC Included: | N |
| Water Included: | N |
| Cabel TV Included: | N |
| Common Elements Included: | N |
| Heat Included: | N |
| Parking Included: | N |
| Condo Tax Included: | N |
| Building Insurance Included: | N |
| Fireplace/Stove: | Y |
| Heat Type: | Forced Air |
| Central Air Conditioning: | Central Air |
| Central Vac: | Y |
| Laundry Level: | Syste |
| Ensuite Laundry: | F |
| Sewers: | Sewer |
$
%
Years
This calculator is for demonstration purposes only. Always consult a professional
financial advisor before making personal financial decisions.
| Although the information displayed is believed to be accurate, no warranties or representations are made of any kind. |
| RE/MAX REALTRON TURNKEY REALTY |
|
|

Wally Islam
Real Estate Broker
Dir:
416-949-2626
Bus:
416-293-8500
Fax:
905-913-8585
| Virtual Tour | Book Showing | Email a Friend |
Jump To:
At a Glance:
| Type: | Freehold - Att/Row/Townhouse |
| Area: | York |
| Municipality: | Newmarket |
| Neighbourhood: | Summerhill Estates |
| Style: | 2-Storey |
| Tax: | $4,286.71 |
| Beds: | 3 |
| Baths: | 3 |
| Fireplace: | Y |
| Pool: | None |
Locatin Map:
Payment Calculator:
