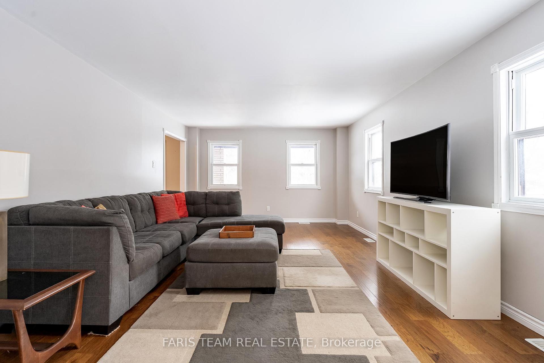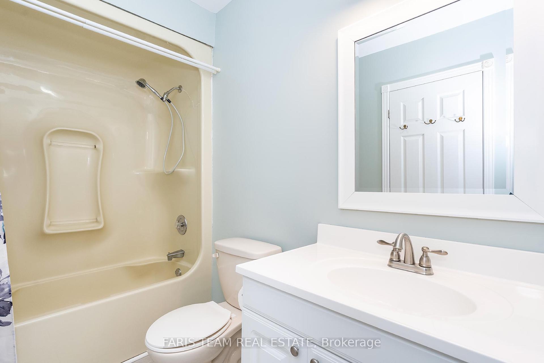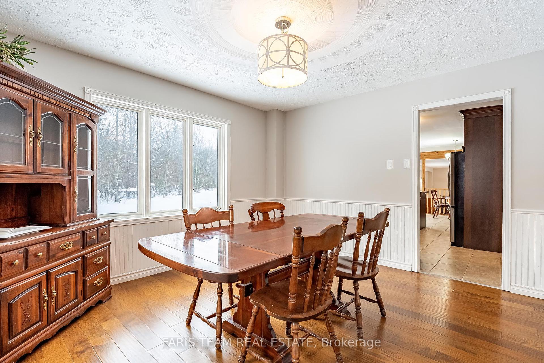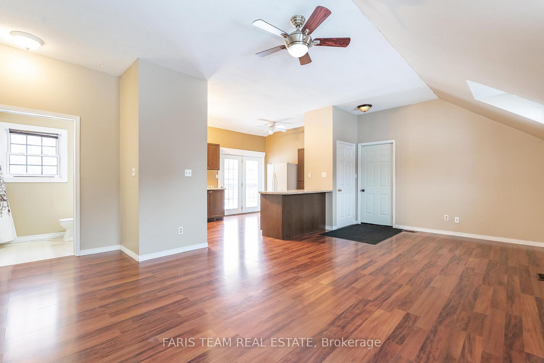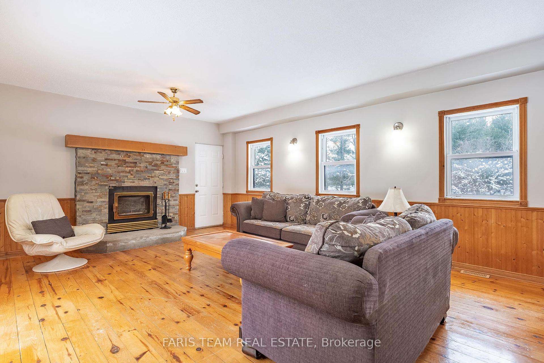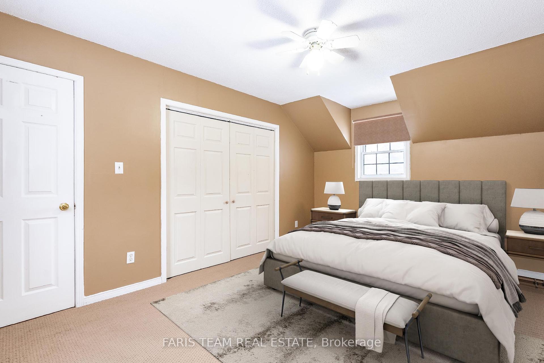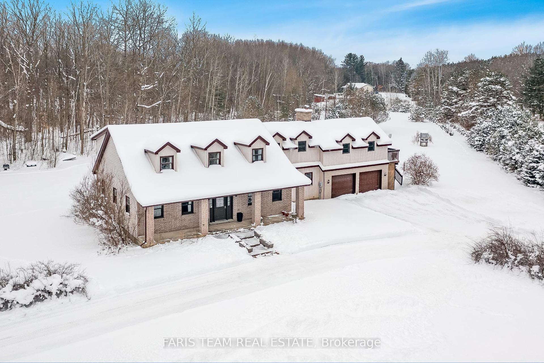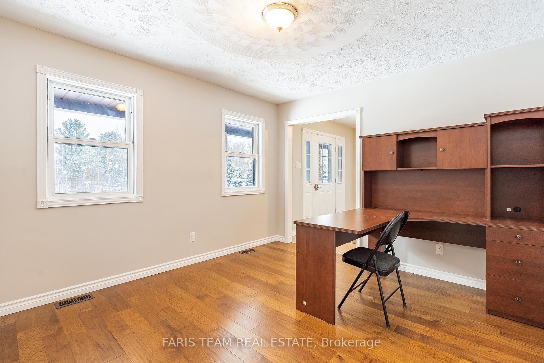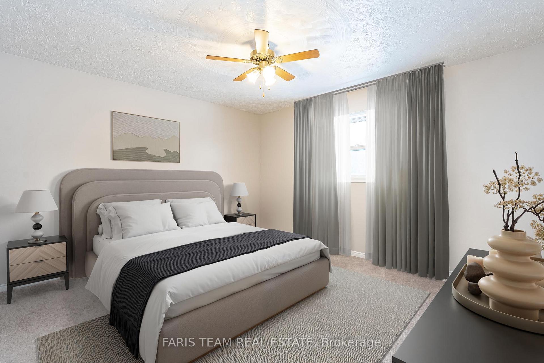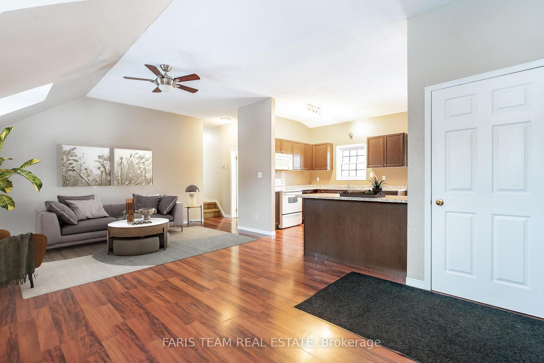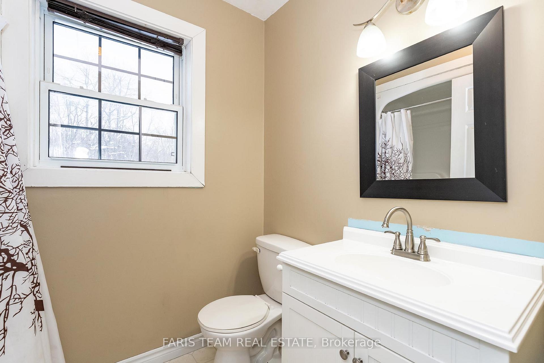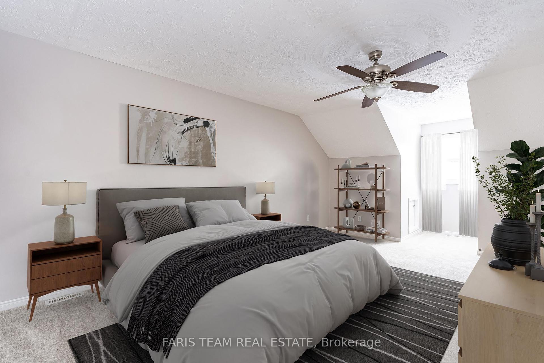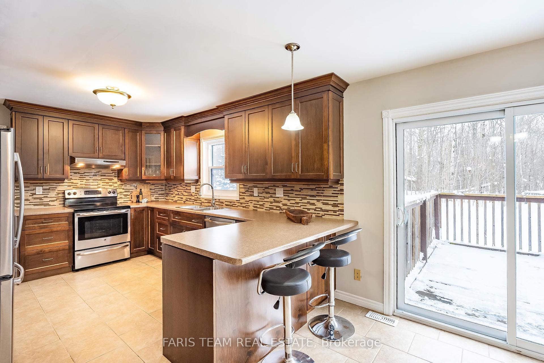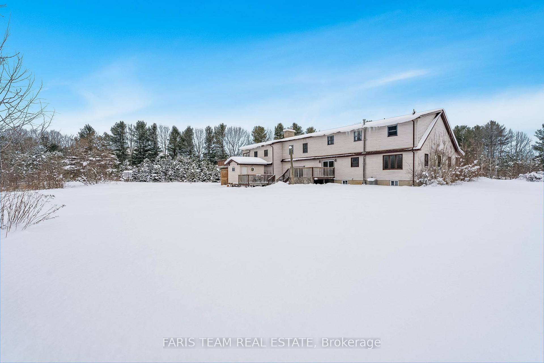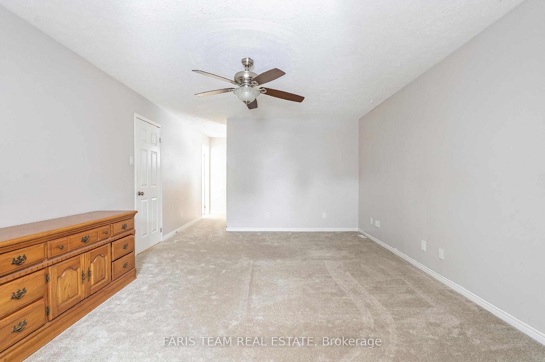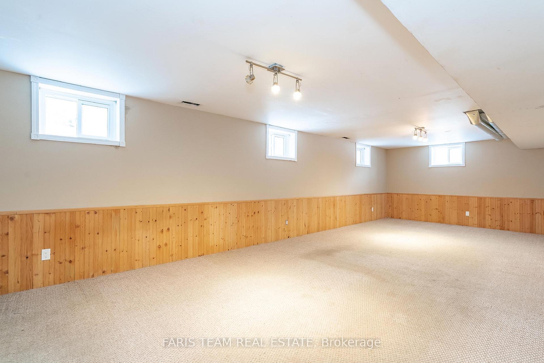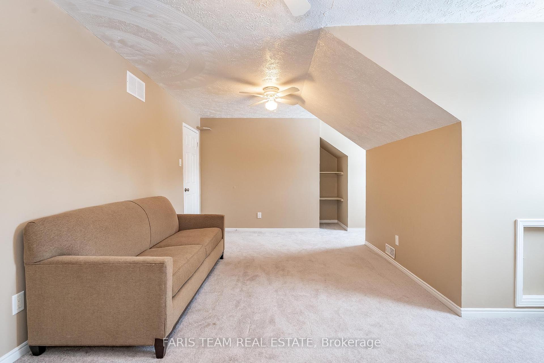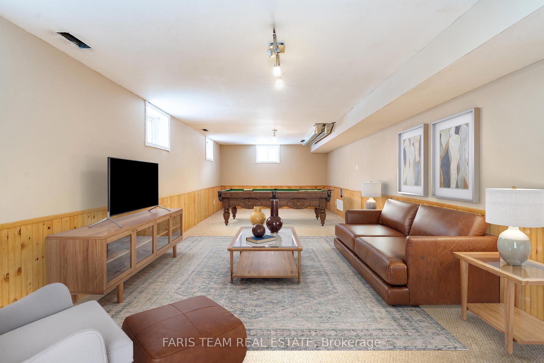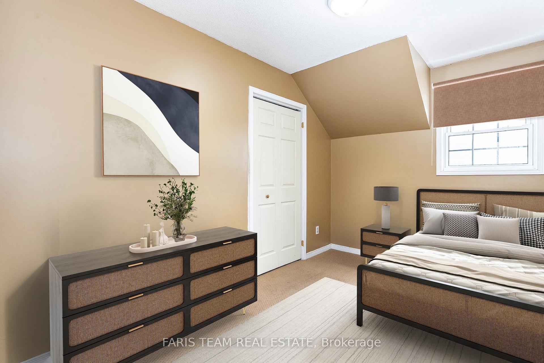$1,114,900
Available - For Sale
Listing ID: S11922888
3081 Hogback Road , Clearview, L0M 1N0, Simcoe
| Top 5 Reasons You Will Love This Home: 1) Spacious duplex offering a cozy main home complete with an expansive kitchen, generously sized principal rooms including a family room with a fireplace for added warmth, and three well-sized bedrooms 2) Set on a picturesque 2.74-acre corner lot with dual road frontages, boasting stunning views from every window and plenty of outdoor space to enjoy 3) Natural light fills every corner of this home, featuring multiple walkouts, ample space for relaxation, entertaining, and making lasting memories, sleek engineered hardwood flooring on the main level, and modern updates including a hot water heater (2017), reshingled roof (2015), ultraviolet light (2022), well pump (2023), two furnaces (2011 & 2012), and central air (2023) 4) Nestled in New Lowell with convenient access to Barrie, Wasaga Beach, Creemore, Alliston, and Angus, presenting an excellent opportunity for commuters 5) Separate two bedroom apartment providing a fantastic opportunity to offset mortgage costs, host extended family members, or accommodate growing family needs with ease. 4,664 fin.sq.ft. Age 36. Visit our website for more detailed information. *Please note some images have been virtually staged to show the potential of the home. |
| Price | $1,114,900 |
| Taxes: | $8051.00 |
| Occupancy by: | Owner |
| Address: | 3081 Hogback Road , Clearview, L0M 1N0, Simcoe |
| Acreage: | 2-4.99 |
| Directions/Cross Streets: | Sunnidale 9/10 Sideroad & Hogback Road |
| Rooms: | 12 |
| Rooms +: | 1 |
| Bedrooms: | 5 |
| Bedrooms +: | 0 |
| Family Room: | T |
| Basement: | Full, Finished |
| Level/Floor | Room | Length(ft) | Width(ft) | Descriptions | |
| Room 1 | Main | Kitchen | 23.29 | 14.37 | Eat-in Kitchen, Ceramic Floor, W/O To Deck |
| Room 2 | Main | Dining Ro | 13.22 | 11.97 | Hardwood Floor, Large Window, Open Concept |
| Room 3 | Main | Living Ro | 20.2 | 13.22 | Hardwood Floor, Window, Open Concept |
| Room 4 | Main | Family Ro | 21.42 | 15.15 | Hardwood Floor, Fireplace, W/O To Deck |
| Room 5 | Main | Office | 12.53 | 11.18 | Semi Ensuite, Hardwood Floor, Window |
| Room 6 | Second | Primary B | 21.62 | 12.63 | 4 Pc Ensuite, Walk-In Closet(s), Ceiling Fan(s) |
| Room 7 | Second | Bedroom | 20.07 | 14.86 | Closet, Window, Ceiling Fan(s) |
| Room 8 | Second | Bedroom | 14.3 | 13.09 | Closet, Window, Ceiling Fan(s) |
| Room 9 | Basement | Recreatio | 31.55 | 12.43 | Window |
| Room 10 | Upper | Kitchen | 16.37 | 8.95 | Laminate, Breakfast Bar, W/O To Deck |
| Room 11 | Upper | Living Ro | 23.45 | 16.83 | Laminate, Open Concept, Window |
| Room 12 | Upper | Bedroom | 15.12 | 10.82 | Closet, Window, Ceiling Fan(s) |
| Washroom Type | No. of Pieces | Level |
| Washroom Type 1 | 3 | Main |
| Washroom Type 2 | 4 | Second |
| Washroom Type 3 | 4 | Upper |
| Washroom Type 4 | 0 | |
| Washroom Type 5 | 0 |
| Total Area: | 0.00 |
| Approximatly Age: | 31-50 |
| Property Type: | Duplex |
| Style: | 2-Storey |
| Exterior: | Brick, Aluminum Siding |
| Garage Type: | Attached |
| (Parking/)Drive: | Circular D |
| Drive Parking Spaces: | 8 |
| Park #1 | |
| Parking Type: | Circular D |
| Park #2 | |
| Parking Type: | Circular D |
| Pool: | None |
| Approximatly Age: | 31-50 |
| Approximatly Square Footage: | 3500-5000 |
| Property Features: | Clear View |
| CAC Included: | N |
| Water Included: | N |
| Cabel TV Included: | N |
| Common Elements Included: | N |
| Heat Included: | N |
| Parking Included: | N |
| Condo Tax Included: | N |
| Building Insurance Included: | N |
| Fireplace/Stove: | Y |
| Heat Type: | Forced Air |
| Central Air Conditioning: | Central Air |
| Central Vac: | N |
| Laundry Level: | Syste |
| Ensuite Laundry: | F |
| Sewers: | Septic |
| Water: | Drilled W |
| Water Supply Types: | Drilled Well |
$
%
Years
This calculator is for demonstration purposes only. Always consult a professional
financial advisor before making personal financial decisions.
| Although the information displayed is believed to be accurate, no warranties or representations are made of any kind. |
| FARIS TEAM REAL ESTATE |
|
|

Wally Islam
Real Estate Broker
Dir:
416-949-2626
Bus:
416-293-8500
Fax:
905-913-8585
| Virtual Tour | Book Showing | Email a Friend |
Jump To:
At a Glance:
| Type: | Freehold - Duplex |
| Area: | Simcoe |
| Municipality: | Clearview |
| Neighbourhood: | New Lowell |
| Style: | 2-Storey |
| Approximate Age: | 31-50 |
| Tax: | $8,051 |
| Beds: | 5 |
| Baths: | 4 |
| Fireplace: | Y |
| Pool: | None |
Locatin Map:
Payment Calculator:
