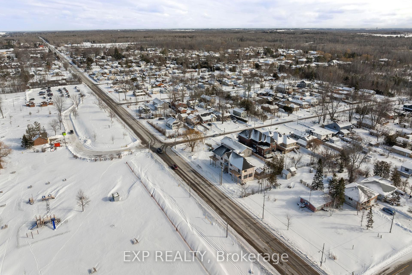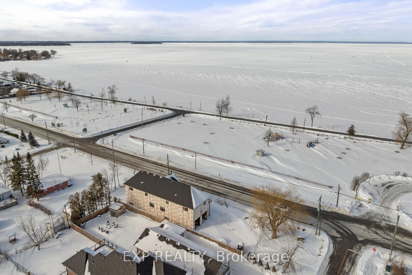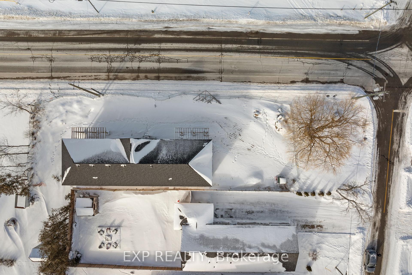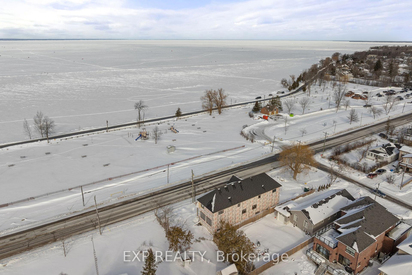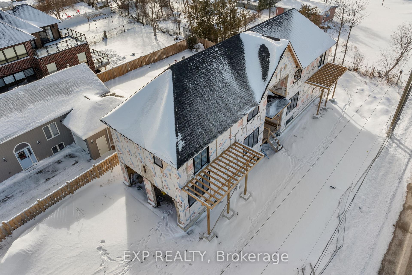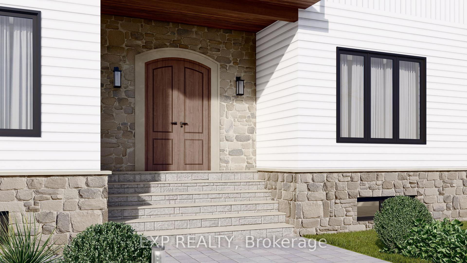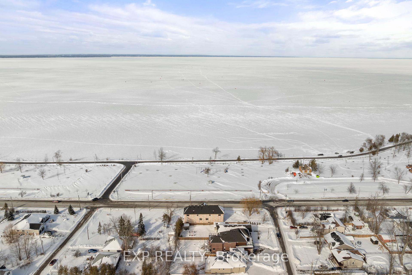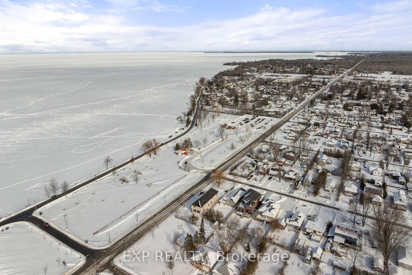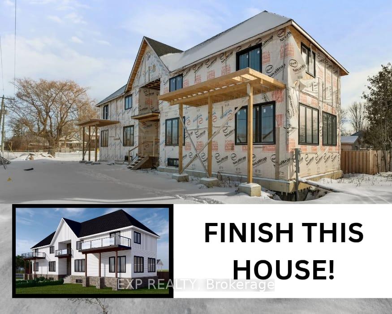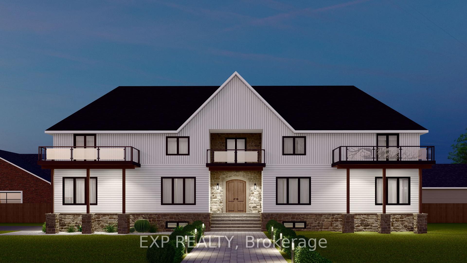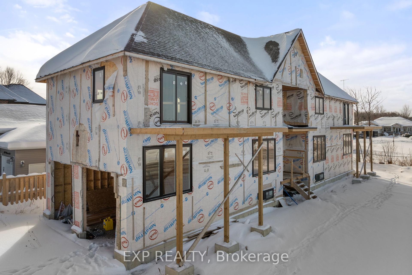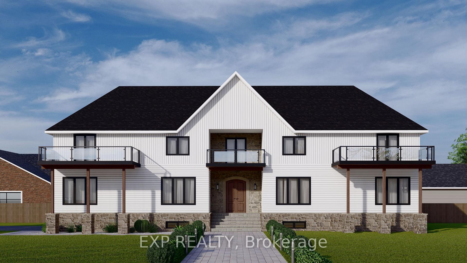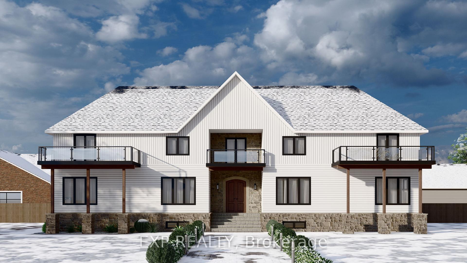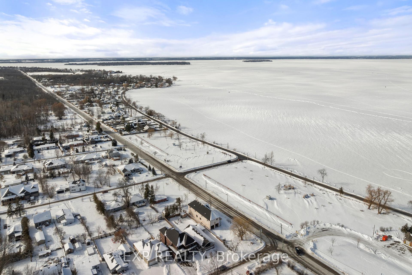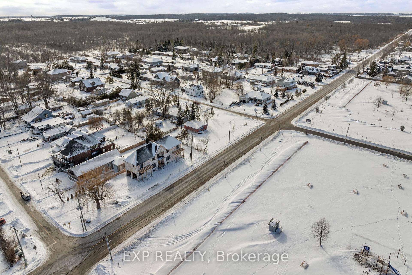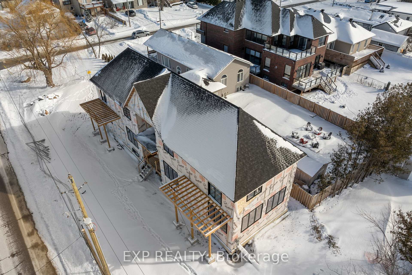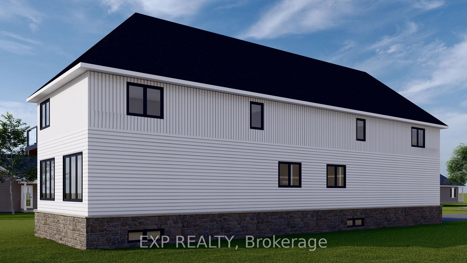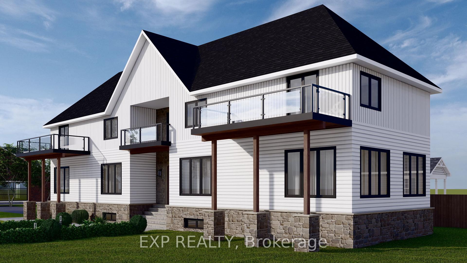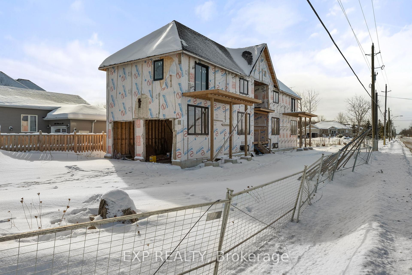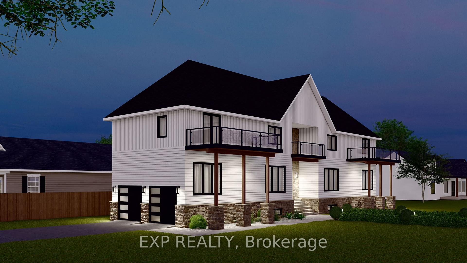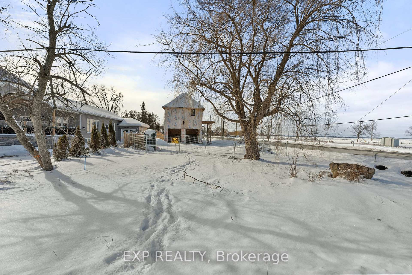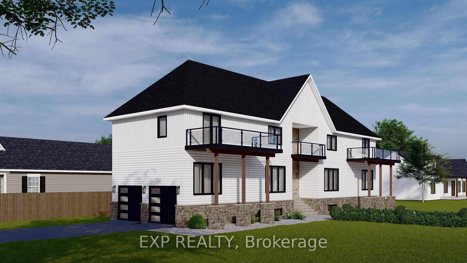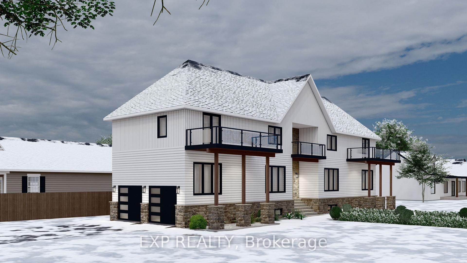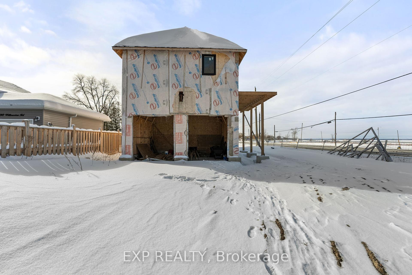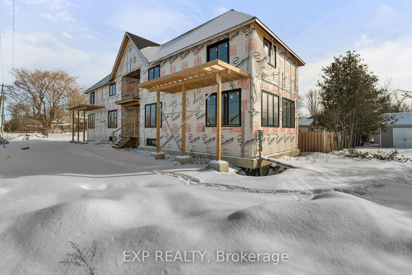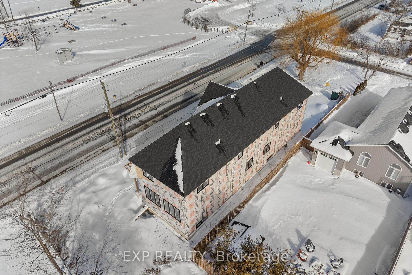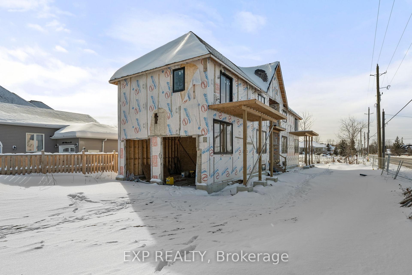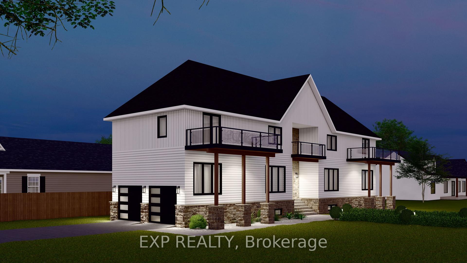$849,900
Available - For Sale
Listing ID: N12053666
802 Willowview Road , Georgina, L0E 1S0, York
| Unfinished Custom Build with Spectacular Lake Views! A rare opportunity for builders, contractors, or investors to complete this stunning custom home just across from Willow Wharf Beach on Lake Simcoe. This expansive 3,000+ sq. ft. with 10' ceilings on main floor, 4 generous sized bedrooms and 4 bathrooms, with thoughtfully designed plans that include second-floor balconiesperfect for soaking in the serene lake views and breathtaking sunsets. Plus, there is a full open concept basement ready with roughed in bathroom.All the groundwork has been done, permits, architectural drawings, foundation, framing, New Large Electrical Panel with 200 Amp Service connected, Gas meter and new Municipal services are complete. Now its your chance to bring this architectural beauty to life with your choice of interior and exterior finishes. This is a great opportunity to customize this dream home in a prime lakeside location! |
| Price | $849,900 |
| Taxes: | $4790.03 |
| Occupancy by: | Vacant |
| Address: | 802 Willowview Road , Georgina, L0E 1S0, York |
| Directions/Cross Streets: | Metro and Kennedy Rd |
| Rooms: | 12 |
| Bedrooms: | 4 |
| Bedrooms +: | 0 |
| Family Room: | T |
| Basement: | Full |
| Level/Floor | Room | Length(ft) | Width(ft) | Descriptions | |
| Room 1 | Main | Foyer | 13.12 | 5.05 | |
| Room 2 | Main | Living Ro | 10.96 | 12.53 | |
| Room 3 | Main | Dining Ro | 20.66 | 10.96 | |
| Room 4 | Main | Kitchen | 15.71 | 10.96 | |
| Room 5 | Main | Pantry | 6.95 | 7.51 | |
| Room 6 | Main | Family Ro | 15.71 | 10.92 | |
| Room 7 | Main | Great Roo | 10.96 | 21.16 | |
| Room 8 | Upper | Primary B | 22.37 | 12.23 | 5 Pc Ensuite |
| Room 9 | Upper | Bedroom 2 | 11.32 | 12.76 | |
| Room 10 | Upper | Bedroom 3 | 10.99 | 13.25 | |
| Room 11 | Upper | Bedroom 4 | 10.82 | 6.56 | |
| Room 12 | Upper | Den | 11.32 | 11.48 |
| Washroom Type | No. of Pieces | Level |
| Washroom Type 1 | 3 | Second |
| Washroom Type 2 | 3 | Second |
| Washroom Type 3 | 5 | Second |
| Washroom Type 4 | 2 | Main |
| Washroom Type 5 | 0 | |
| Washroom Type 6 | 3 | Second |
| Washroom Type 7 | 3 | Second |
| Washroom Type 8 | 5 | Second |
| Washroom Type 9 | 2 | Main |
| Washroom Type 10 | 0 |
| Total Area: | 0.00 |
| Approximatly Age: | New |
| Property Type: | Detached |
| Style: | 2-Storey |
| Exterior: | Other |
| Garage Type: | Attached |
| (Parking/)Drive: | Private |
| Drive Parking Spaces: | 8 |
| Park #1 | |
| Parking Type: | Private |
| Park #2 | |
| Parking Type: | Private |
| Pool: | None |
| Approximatly Age: | New |
| Approximatly Square Footage: | 2500-3000 |
| Property Features: | Public Trans, Lake/Pond |
| CAC Included: | N |
| Water Included: | N |
| Cabel TV Included: | N |
| Common Elements Included: | N |
| Heat Included: | N |
| Parking Included: | N |
| Condo Tax Included: | N |
| Building Insurance Included: | N |
| Fireplace/Stove: | N |
| Heat Type: | Forced Air |
| Central Air Conditioning: | Central Air |
| Central Vac: | N |
| Laundry Level: | Syste |
| Ensuite Laundry: | F |
| Sewers: | Sewer |
$
%
Years
This calculator is for demonstration purposes only. Always consult a professional
financial advisor before making personal financial decisions.
| Although the information displayed is believed to be accurate, no warranties or representations are made of any kind. |
| EXP REALTY |
|
|

Wally Islam
Real Estate Broker
Dir:
416-949-2626
Bus:
416-293-8500
Fax:
905-913-8585
| Virtual Tour | Book Showing | Email a Friend |
Jump To:
At a Glance:
| Type: | Freehold - Detached |
| Area: | York |
| Municipality: | Georgina |
| Neighbourhood: | Historic Lakeshore Communities |
| Style: | 2-Storey |
| Approximate Age: | New |
| Tax: | $4,790.03 |
| Beds: | 4 |
| Baths: | 4 |
| Fireplace: | N |
| Pool: | None |
Locatin Map:
Payment Calculator:
