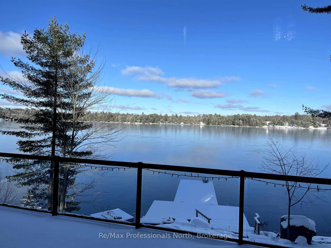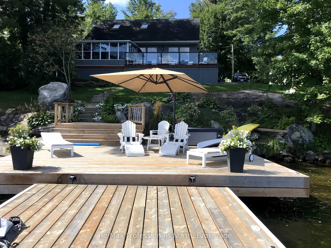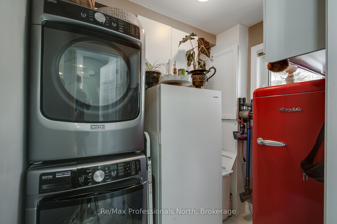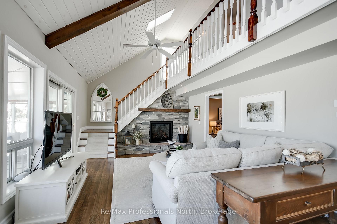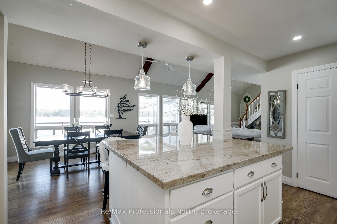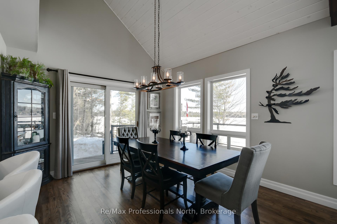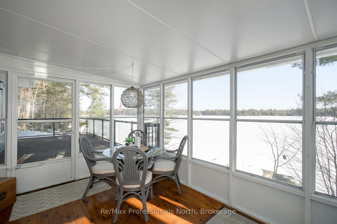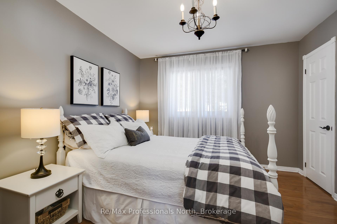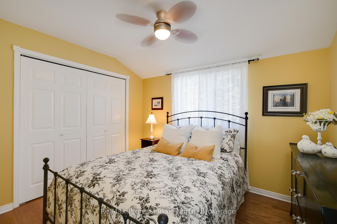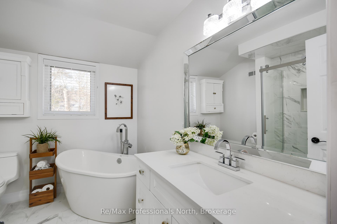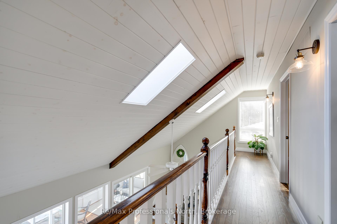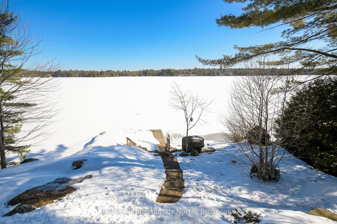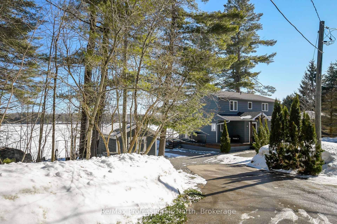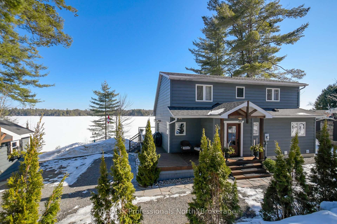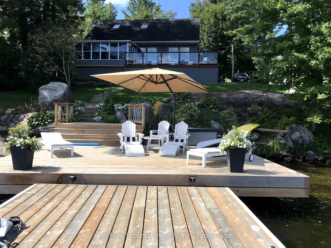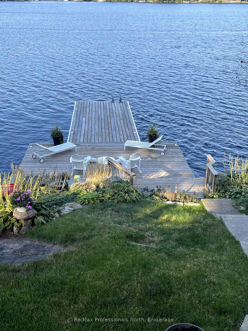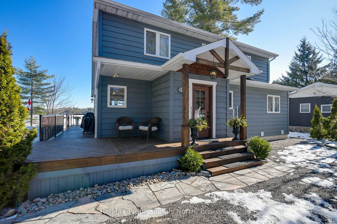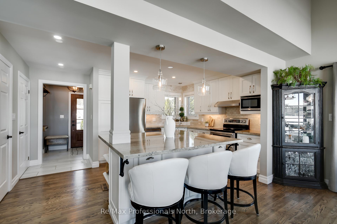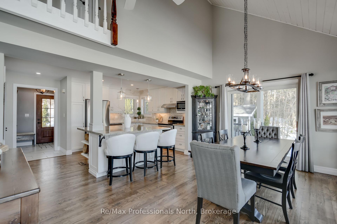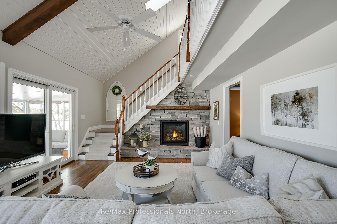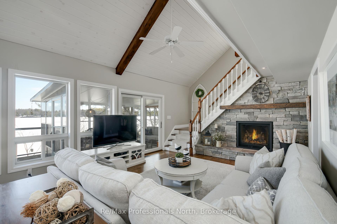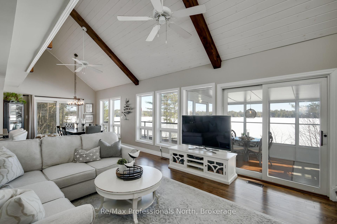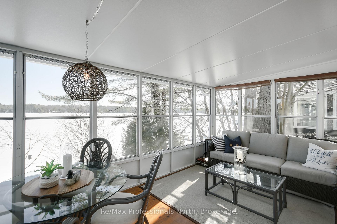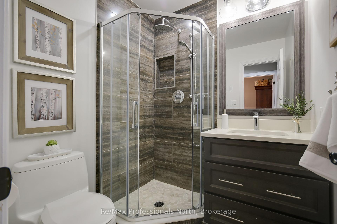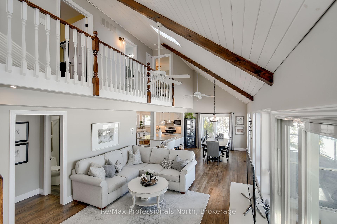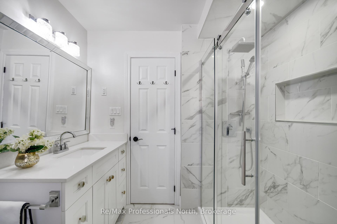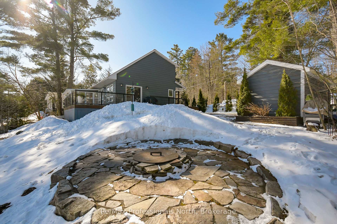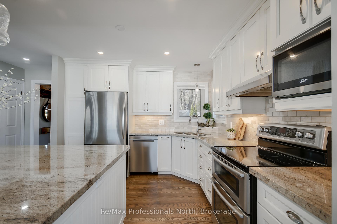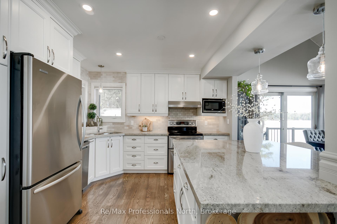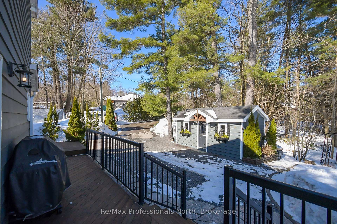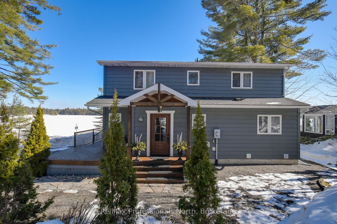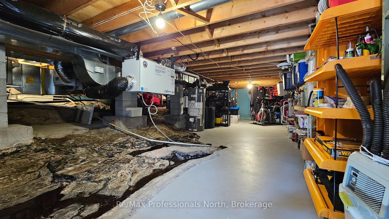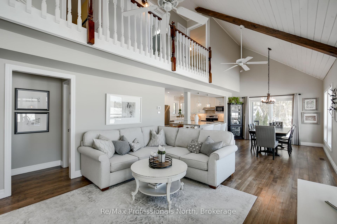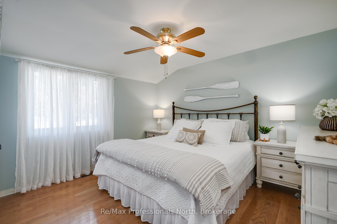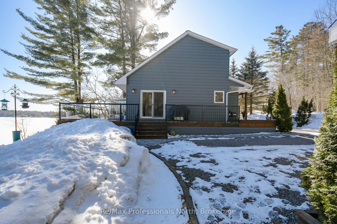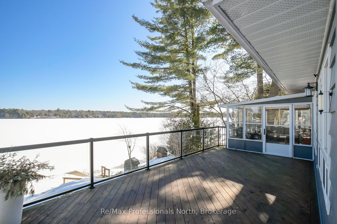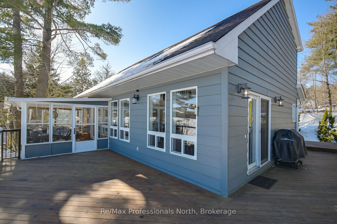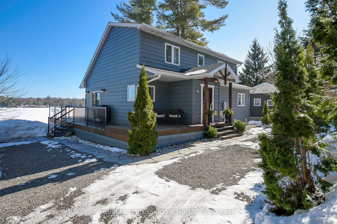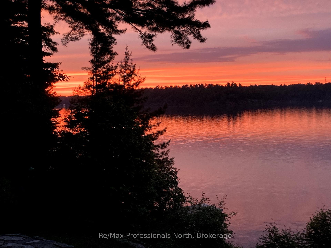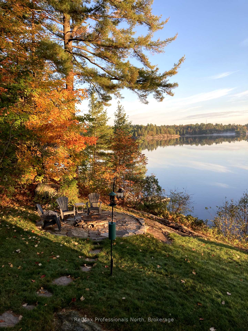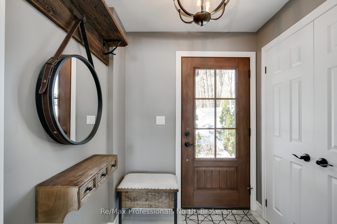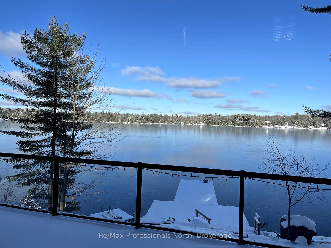$1,395,000
Available - For Sale
Listing ID: X12047562
795 DAVID Stre East , Gravenhurst, P1P 1M2, Muskoka
| Welcome to your dream lakeside retreat! This updated, year-round Viceroy has 1,480 sq. ft. of beautifully designed living space with 3 bedrooms, 2 bathrooms and offers 88 feet of sandy, shallow waterfront on the South-West shore of Gull Lake. Whether you're looking for the perfect place to retire on water or a family-friendly home, this property offers the best of both worlds. Step inside and be captivated by breathtaking lake views from the moment you enter. The open-concept main floor features a spacious living room with hardwood floors, vaulted ceilings and a stunning stone gas fireplace with wood mantle. The modernized kitchen boasts granite countertops, stainless steel appliances, and ample cabinet space, seamlessly flowing into the dining area overlooking the water and sliding door access to the large wrap around lakeside deck. The main floor also includes a bedroom and an updated 3-piece bathroom, ideal for accessibility. Upstairs, the loft features two additional bedrooms and a luxurious 4Pc spa-style bathroom, complete with a soaker tub and tiled shower - a true oasis after a day on the lake. Enjoy morning coffee from your 3 season Muskoka room, offering wide open lake views. Circa 2016 many upgrades were completed. Outside received a new dock, decking with railings, exterior paint, and a flagstone walkway leading to the firepit as well as a newly replaced 20' x 10' garden shed, designed to match the home and provide extra storage. Inside received new refinished hardwood floors, custom kitchen cabinet doors, granite countertops, new island, bathrooms, fireplace, and appliances. Located in town, you're within walking distance to shopping, dining, and all amenities Gravenhurst has to offer while still enjoying the peace and serenity of lakeside living. With municipal water and natural gas, this home offers hard to find year-round comfort and convenience. Don't miss this rare opportunity to own a piece of Gull Lake paradise - book your showing today! |
| Price | $1,395,000 |
| Taxes: | $6096.00 |
| Assessment Year: | 2025 |
| Occupancy by: | Owner |
| Address: | 795 DAVID Stre East , Gravenhurst, P1P 1M2, Muskoka |
| Acreage: | < .50 |
| Directions/Cross Streets: | HWY 11 TO GRAVENHURST TO BETHUNE DRIVE TO DAVID STREET EAST LAST HOUSE ON THE RIGHT AT THE WATER |
| Rooms: | 10 |
| Rooms +: | 0 |
| Bedrooms: | 3 |
| Bedrooms +: | 0 |
| Family Room: | F |
| Basement: | Crawl Space, Exposed Rock |
| Level/Floor | Room | Length(ft) | Width(ft) | Descriptions | |
| Room 1 | Main | Living Ro | 16.24 | 13.32 | |
| Room 2 | Main | Dining Ro | 11.41 | 11.32 | |
| Room 3 | Main | Kitchen | 15.42 | 11.68 | |
| Room 4 | Main | Utility R | 7.25 | 5.67 | |
| Room 5 | Main | Bedroom | 13.32 | 10.76 | |
| Room 6 | Main | Sunroom | 16.33 | 9.84 | |
| Room 7 | Main | Bathroom | 5.67 | 5.67 | 3 Pc Bath |
| Room 8 | Second | Bedroom | 9.32 | 10.99 | |
| Room 9 | Second | Primary B | 12.66 | 10.76 | |
| Room 10 | Second | Bathroom | 7.68 | 4.33 | 4 Pc Bath |
| Room 11 | Main | Foyer | 5.51 | 6 | |
| Room 12 | Basement | Other | 33.98 | 25.98 |
| Washroom Type | No. of Pieces | Level |
| Washroom Type 1 | 3 | Main |
| Washroom Type 2 | 4 | Second |
| Washroom Type 3 | 0 | |
| Washroom Type 4 | 0 | |
| Washroom Type 5 | 0 |
| Total Area: | 0.00 |
| Approximatly Age: | 16-30 |
| Property Type: | Detached |
| Style: | 1 1/2 Storey |
| Exterior: | Wood |
| Garage Type: | None |
| (Parking/)Drive: | Private, R |
| Drive Parking Spaces: | 8 |
| Park #1 | |
| Parking Type: | Private, R |
| Park #2 | |
| Parking Type: | Private |
| Park #3 | |
| Parking Type: | RV/Truck |
| Pool: | None |
| Other Structures: | Garden Shed |
| Approximatly Age: | 16-30 |
| Approximatly Square Footage: | 1100-1500 |
| Property Features: | Lake Access, Waterfront |
| CAC Included: | N |
| Water Included: | N |
| Cabel TV Included: | N |
| Common Elements Included: | N |
| Heat Included: | N |
| Parking Included: | N |
| Condo Tax Included: | N |
| Building Insurance Included: | N |
| Fireplace/Stove: | N |
| Heat Type: | Forced Air |
| Central Air Conditioning: | Central Air |
| Central Vac: | Y |
| Laundry Level: | Syste |
| Ensuite Laundry: | F |
| Elevator Lift: | False |
| Sewers: | Septic |
| Utilities-Cable: | Y |
| Utilities-Hydro: | Y |
$
%
Years
This calculator is for demonstration purposes only. Always consult a professional
financial advisor before making personal financial decisions.
| Although the information displayed is believed to be accurate, no warranties or representations are made of any kind. |
| Re/Max Professionals North |
|
|

Wally Islam
Real Estate Broker
Dir:
416-949-2626
Bus:
416-293-8500
Fax:
905-913-8585
| Book Showing | Email a Friend |
Jump To:
At a Glance:
| Type: | Freehold - Detached |
| Area: | Muskoka |
| Municipality: | Gravenhurst |
| Neighbourhood: | Muskoka (S) |
| Style: | 1 1/2 Storey |
| Approximate Age: | 16-30 |
| Tax: | $6,096 |
| Beds: | 3 |
| Baths: | 2 |
| Fireplace: | N |
| Pool: | None |
Locatin Map:
Payment Calculator:
