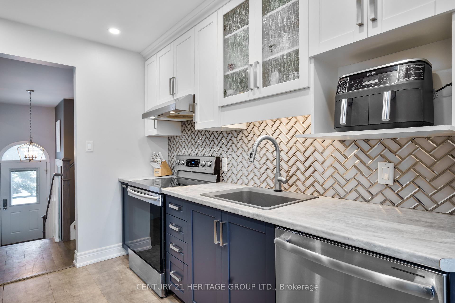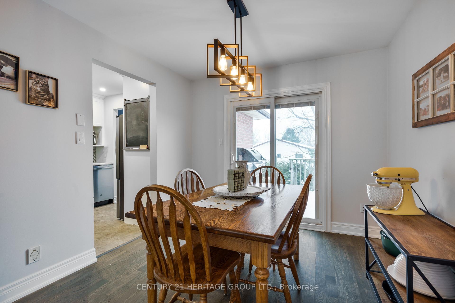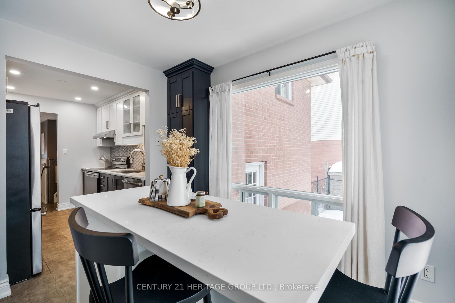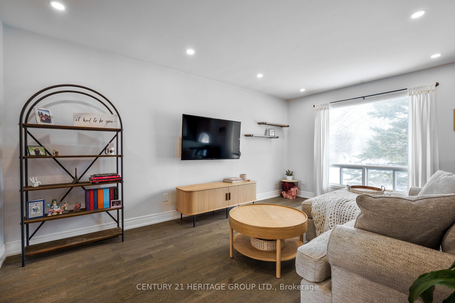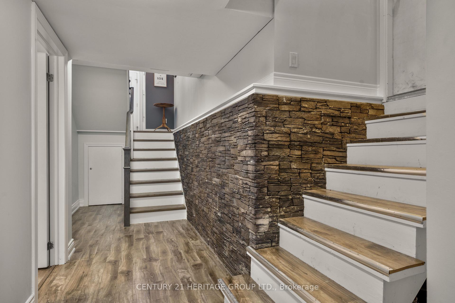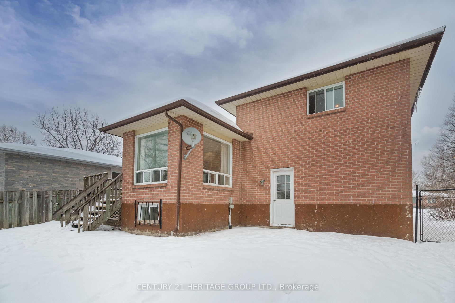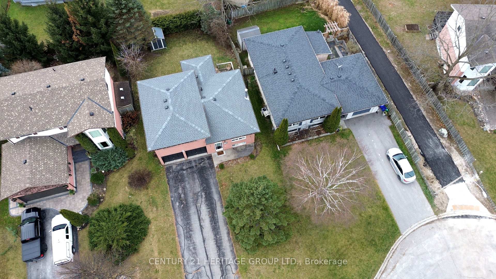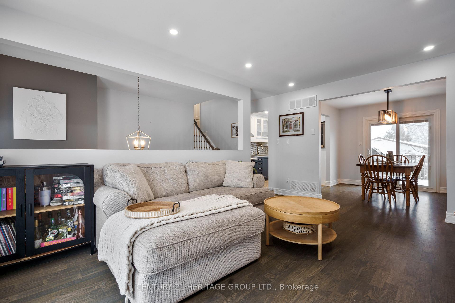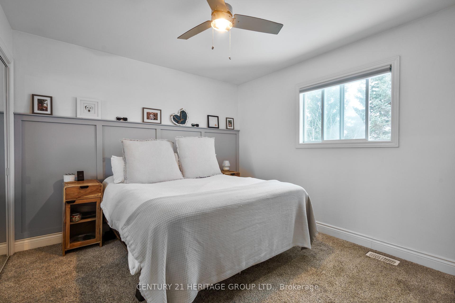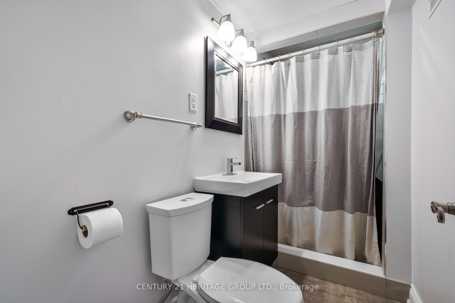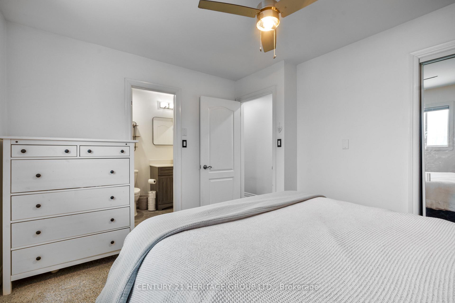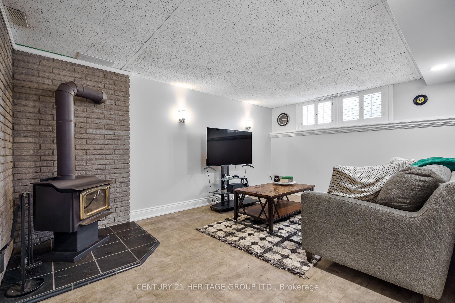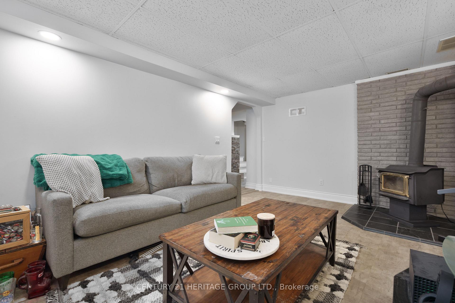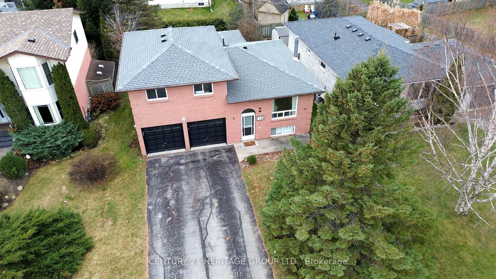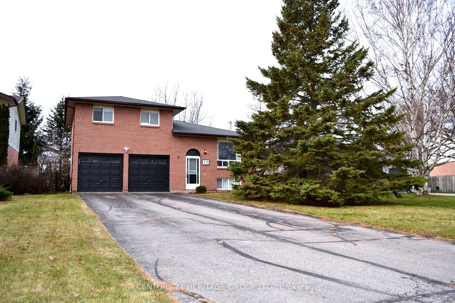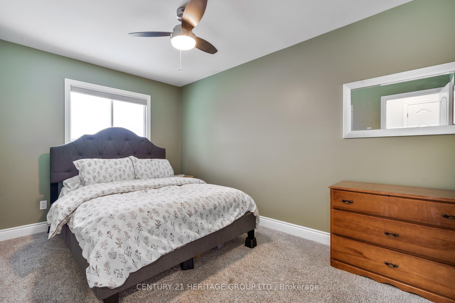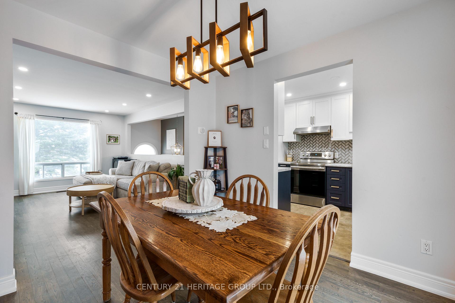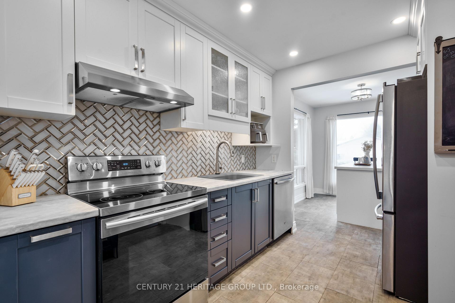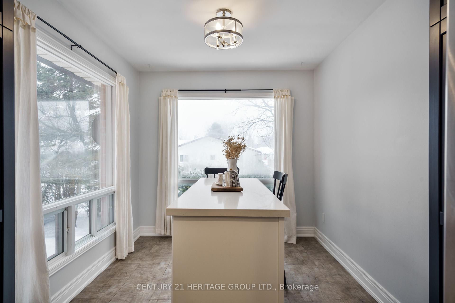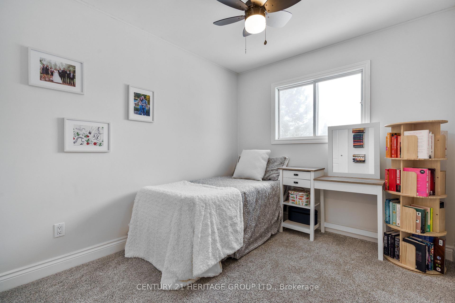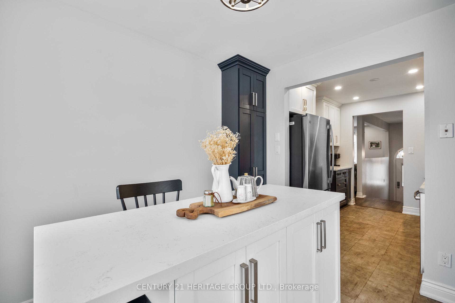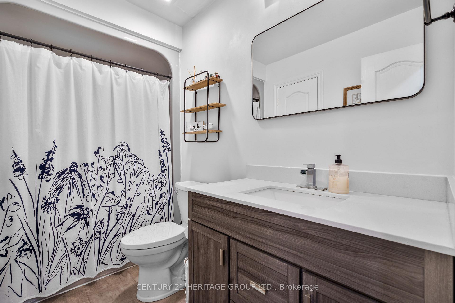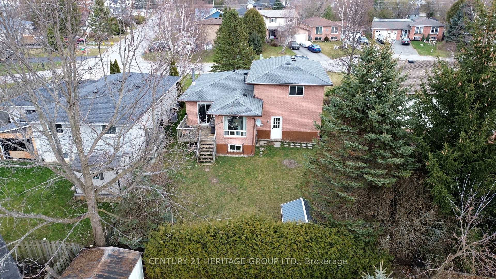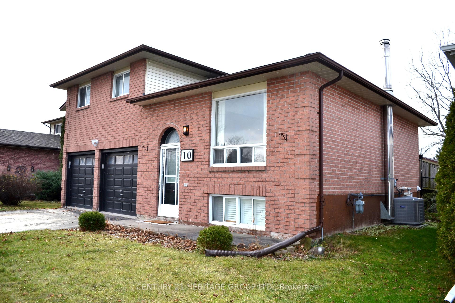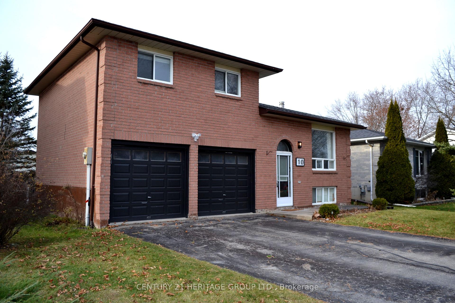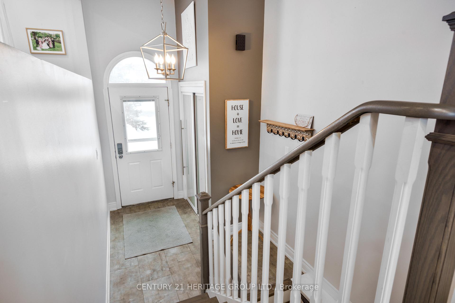$819,900
Available - For Sale
Listing ID: N12053661
10 Hawkins Stre , Georgina, L0E 1R0, York
| Amazing detached 3-bedroom home in highly desired, quiet cul-de-sac neighbourhood. This recently update home sits on a mature, fenced lot. Parking for 8 vehicles with a large garage, that would be perfect for the tool enthusiast or recreational storage. Custom kitchen with stainless steel appliances and large island, looking out to backyard. Open concept, living and dining room with hardwood floors. Three large bedrooms on the upper level. Lower level features a large den with wood burning fireplace. This home is close to all amenities, schools, local downtown shopping, provincial parks, gorgeous Lake Simcoe beaches. Quick commute to Hwy 48 and Hwy 404. Don't miss this one! |
| Price | $819,900 |
| Taxes: | $3891.81 |
| Occupancy by: | Owner |
| Address: | 10 Hawkins Stre , Georgina, L0E 1R0, York |
| Directions/Cross Streets: | Hight St & Hwy 48 |
| Rooms: | 6 |
| Rooms +: | 3 |
| Bedrooms: | 3 |
| Bedrooms +: | 0 |
| Family Room: | F |
| Basement: | Finished |
| Level/Floor | Room | Length(ft) | Width(ft) | Descriptions | |
| Room 1 | Main | Living Ro | 16.17 | 11.09 | Hardwood Floor, Overlooks Frontyard, Open Concept |
| Room 2 | Main | Kitchen | 19.94 | 8.07 | Renovated, Breakfast Area, Pantry |
| Room 3 | Main | Dining Ro | 9.22 | 9.32 | Hardwood Floor, W/O To Deck, Open Concept |
| Room 4 | Main | Primary B | 11.84 | 10.17 | Broadloom, Window, Closet |
| Room 5 | Upper | Bedroom 2 | 12.86 | 8.33 | Broadloom, Window, Closet |
| Room 6 | Upper | Bedroom 3 | 10.53 | 8.23 | Broadloom, Window, Closet |
| Room 7 | Lower | Recreatio | 9.91 | 6.49 | Hardwood Floor, Window, W/O To Garage |
| Room 8 | Lower | Den | 15.97 | 10.79 | Vinyl Floor, Window, Wood Stove |
| Room 9 | Lower | Laundry | 11.94 | 4.3 | Laundry Sink |
| Washroom Type | No. of Pieces | Level |
| Washroom Type 1 | 4 | Upper |
| Washroom Type 2 | 3 | Lower |
| Washroom Type 3 | 0 | |
| Washroom Type 4 | 0 | |
| Washroom Type 5 | 0 | |
| Washroom Type 6 | 4 | Upper |
| Washroom Type 7 | 3 | Lower |
| Washroom Type 8 | 0 | |
| Washroom Type 9 | 0 | |
| Washroom Type 10 | 0 |
| Total Area: | 0.00 |
| Approximatly Age: | 31-50 |
| Property Type: | Detached |
| Style: | Sidesplit 3 |
| Exterior: | Brick |
| Garage Type: | Built-In |
| (Parking/)Drive: | Private |
| Drive Parking Spaces: | 6 |
| Park #1 | |
| Parking Type: | Private |
| Park #2 | |
| Parking Type: | Private |
| Pool: | None |
| Other Structures: | Garden Shed |
| Approximatly Age: | 31-50 |
| Approximatly Square Footage: | 1100-1500 |
| Property Features: | Campground, Beach |
| CAC Included: | N |
| Water Included: | N |
| Cabel TV Included: | N |
| Common Elements Included: | N |
| Heat Included: | N |
| Parking Included: | N |
| Condo Tax Included: | N |
| Building Insurance Included: | N |
| Fireplace/Stove: | Y |
| Heat Type: | Forced Air |
| Central Air Conditioning: | Central Air |
| Central Vac: | N |
| Laundry Level: | Syste |
| Ensuite Laundry: | F |
| Sewers: | Sewer |
| Utilities-Cable: | Y |
| Utilities-Hydro: | Y |
$
%
Years
This calculator is for demonstration purposes only. Always consult a professional
financial advisor before making personal financial decisions.
| Although the information displayed is believed to be accurate, no warranties or representations are made of any kind. |
| CENTURY 21 HERITAGE GROUP LTD. |
|
|

Wally Islam
Real Estate Broker
Dir:
416-949-2626
Bus:
416-293-8500
Fax:
905-913-8585
| Virtual Tour | Book Showing | Email a Friend |
Jump To:
At a Glance:
| Type: | Freehold - Detached |
| Area: | York |
| Municipality: | Georgina |
| Neighbourhood: | Sutton & Jackson's Point |
| Style: | Sidesplit 3 |
| Approximate Age: | 31-50 |
| Tax: | $3,891.81 |
| Beds: | 3 |
| Baths: | 2 |
| Fireplace: | Y |
| Pool: | None |
Locatin Map:
Payment Calculator:
