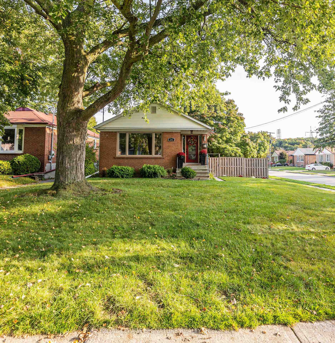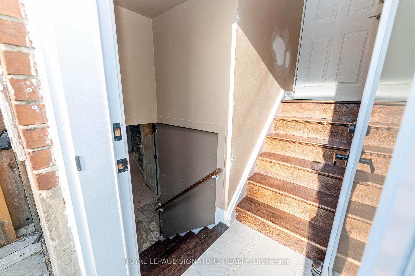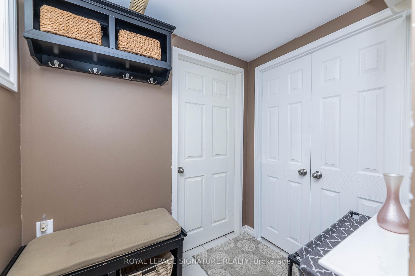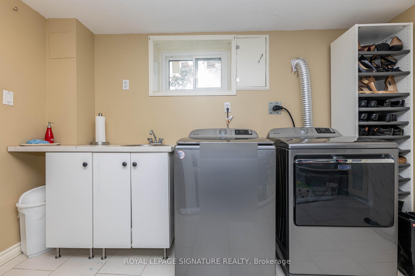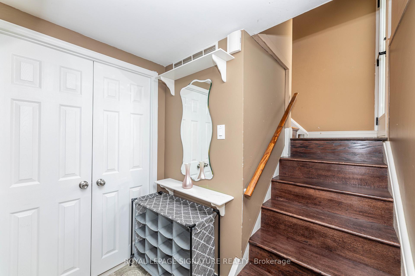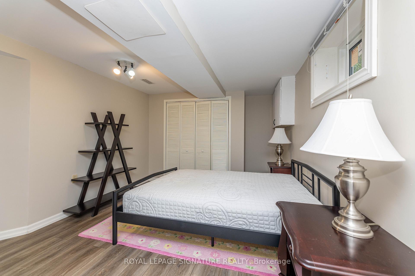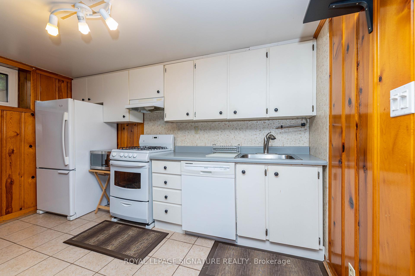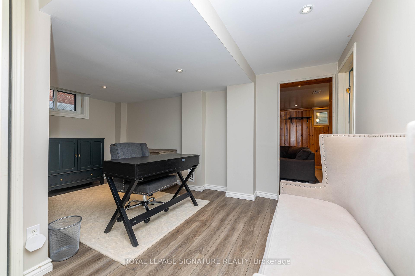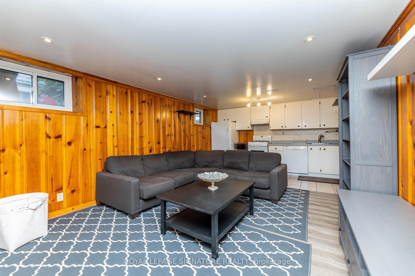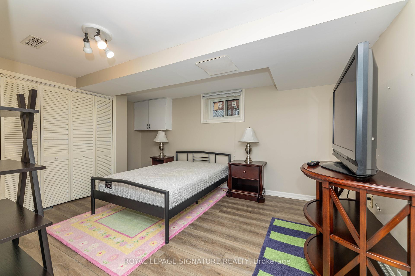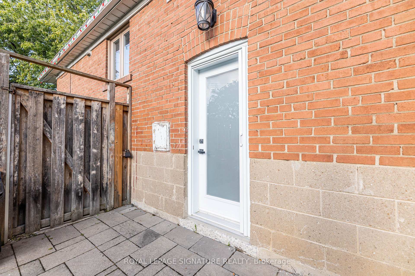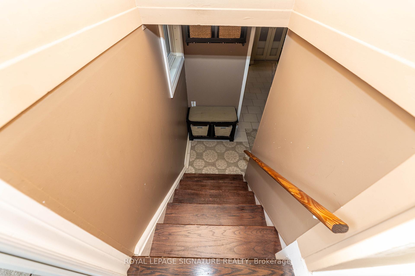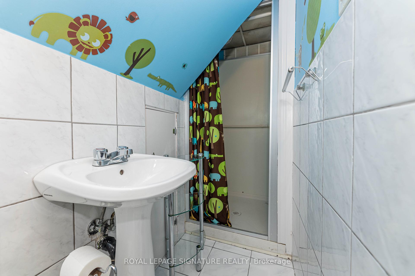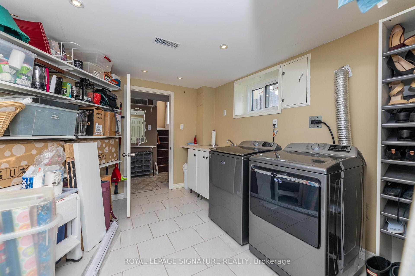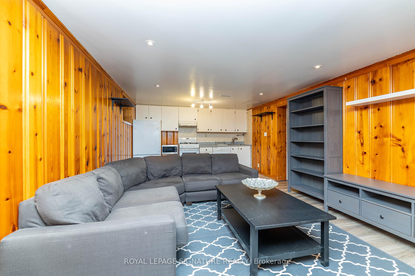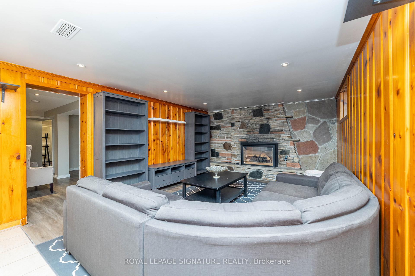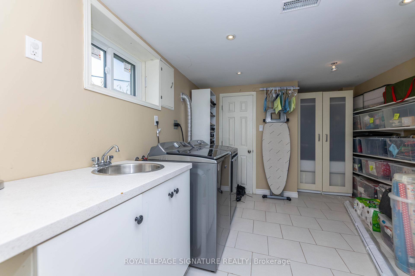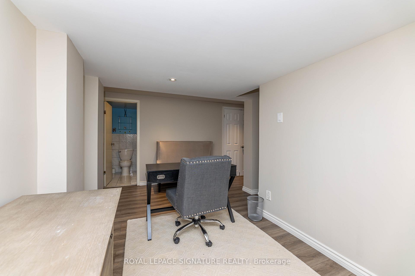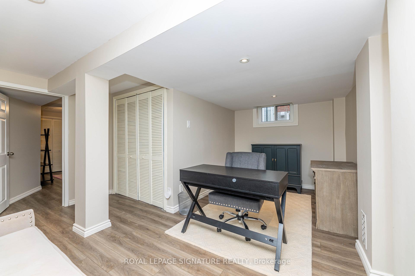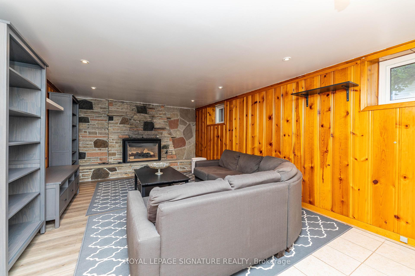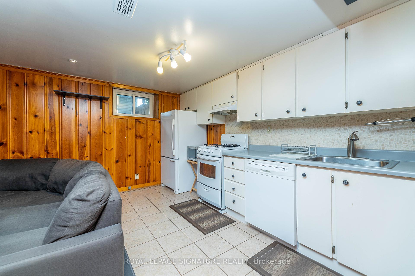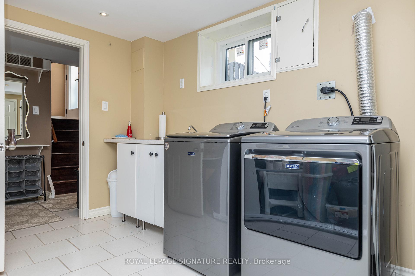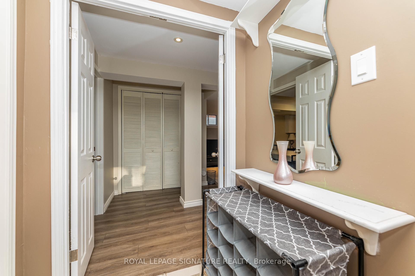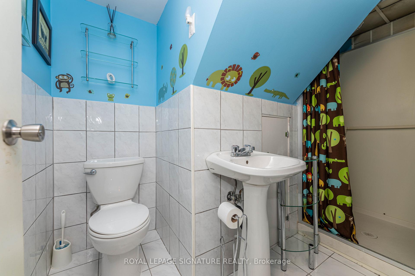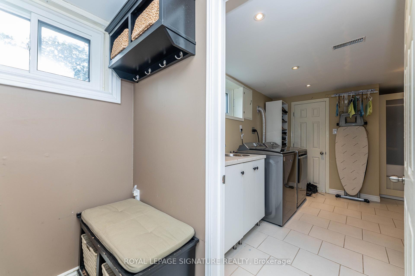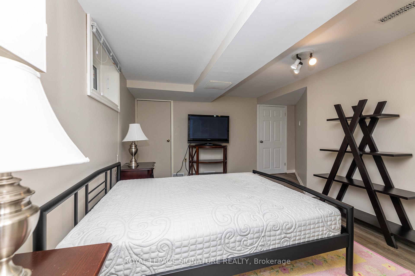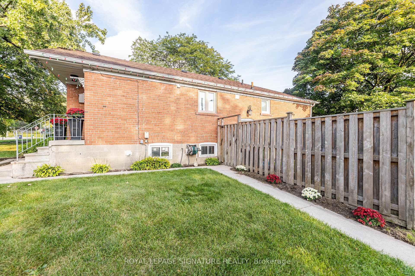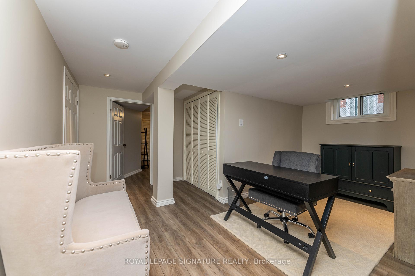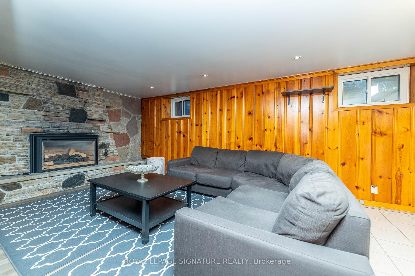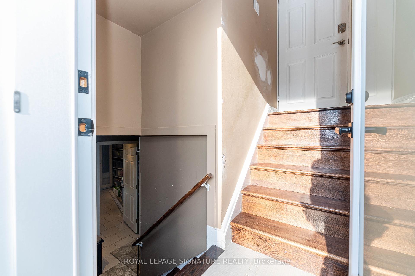$1,900
Available - For Rent
Listing ID: E12053437
89 Lingarde Driv , Toronto, M1R 1X8, Toronto
| Fully Furnished 1-Bedroom + Den in a Prime Scarborough LocationLooking for a cozy and move-in-ready home? This fully furnished 1-bedroom + den unit at 89 Lingard Drive, Scarborough is the perfect place to settle in, whether you're starting fresh or seeking a change of scenery.Key Features: Spacious & Stylish: Wide plank laminate flooring throughout, with ceramic tiles in the kitchen and washroom. Bright & Comfortable Bedroom: Includes a bed, two nightstands, two lamps, a TV with a stand, a bookshelf, a large closet, and plenty of natural light. Versatile Den: Equipped with a stylish desk and office chair, a cozy loveseat, and two storage stands. It can be used as a home office or repurposed as a second sleeping area. Fully Equipped Kitchen: Full-sized fridge, stove with overhead fan, microwave, dishwasher, stainless steel sink, and ample cabinet space. Inviting Living Room: Features a large sectional couch, coffee table, gas fireplace, and plenty of shelving, with lots of natural light. Convenient Laundry Access: Shared laundry room located next door with access at agreed-upon times. All-Inclusive Pricing: Utilities and internet included in the rent!The property owners live upstairs and are welcoming, respectful, and compassionate. Prime Location: Enjoy easy access to amenities, transit, and everything Scarborough has to offer. Make 89 Lingard Drive your new home today! |
| Price | $1,900 |
| Taxes: | $0.00 |
| Occupancy by: | Vacant |
| Address: | 89 Lingarde Driv , Toronto, M1R 1X8, Toronto |
| Acreage: | < .50 |
| Directions/Cross Streets: | Warden and Lawrence |
| Rooms: | 5 |
| Bedrooms: | 1 |
| Bedrooms +: | 1 |
| Family Room: | F |
| Basement: | Finished, Separate Ent |
| Furnished: | Furn |
| Level/Floor | Room | Length(ft) | Width(ft) | Descriptions | |
| Room 1 | Basement | Primary B | Window, Closet | ||
| Room 2 | Basement | Den | Window | ||
| Room 3 | Basement | Kitchen | Combined w/Living | ||
| Room 4 | Basement | Living Ro | Combined w/Kitchen | ||
| Room 5 | Basement | Bathroom | 3 Pc Ensuite |
| Washroom Type | No. of Pieces | Level |
| Washroom Type 1 | 3 | |
| Washroom Type 2 | 0 | |
| Washroom Type 3 | 0 | |
| Washroom Type 4 | 0 | |
| Washroom Type 5 | 0 |
| Total Area: | 0.00 |
| Approximatly Age: | 31-50 |
| Property Type: | Detached |
| Style: | Bungalow |
| Exterior: | Brick, Concrete |
| Garage Type: | Detached |
| (Parking/)Drive: | Available |
| Drive Parking Spaces: | 1 |
| Park #1 | |
| Parking Type: | Available |
| Park #2 | |
| Parking Type: | Available |
| Pool: | None |
| Laundry Access: | Shared |
| Approximatly Age: | 31-50 |
| Approximatly Square Footage: | 700-1100 |
| Property Features: | Hospital, Park |
| CAC Included: | N |
| Water Included: | N |
| Cabel TV Included: | N |
| Common Elements Included: | N |
| Heat Included: | N |
| Parking Included: | Y |
| Condo Tax Included: | N |
| Building Insurance Included: | N |
| Fireplace/Stove: | Y |
| Heat Type: | Forced Air |
| Central Air Conditioning: | Central Air |
| Central Vac: | N |
| Laundry Level: | Syste |
| Ensuite Laundry: | F |
| Sewers: | Sewer |
| Although the information displayed is believed to be accurate, no warranties or representations are made of any kind. |
| ROYAL LEPAGE SIGNATURE REALTY |
|
|

Wally Islam
Real Estate Broker
Dir:
416-949-2626
Bus:
416-293-8500
Fax:
905-913-8585
| Book Showing | Email a Friend |
Jump To:
At a Glance:
| Type: | Freehold - Detached |
| Area: | Toronto |
| Municipality: | Toronto E04 |
| Neighbourhood: | Wexford-Maryvale |
| Style: | Bungalow |
| Approximate Age: | 31-50 |
| Beds: | 1+1 |
| Baths: | 1 |
| Fireplace: | Y |
| Pool: | None |
Locatin Map:
