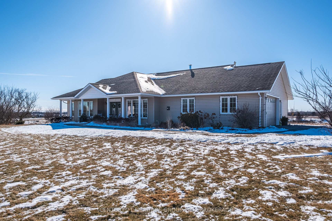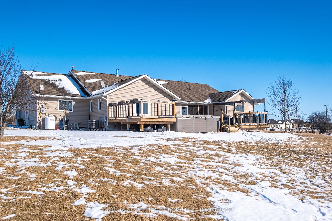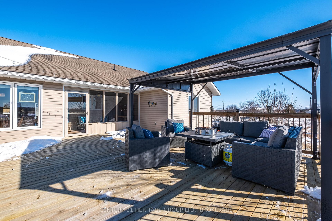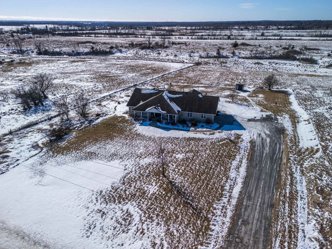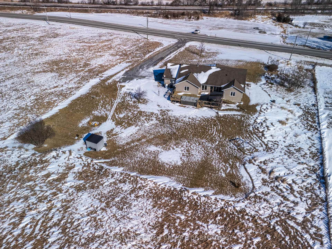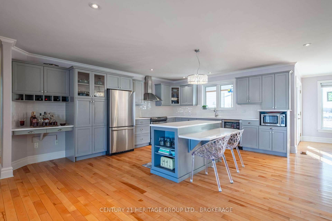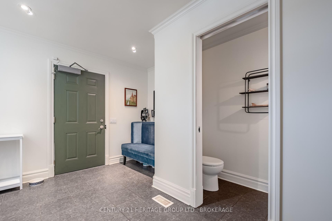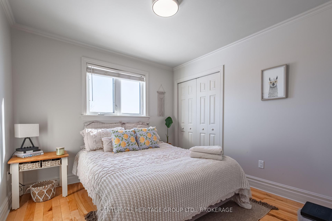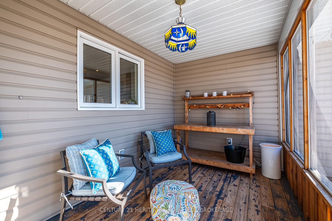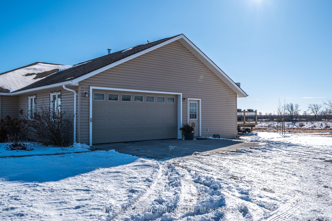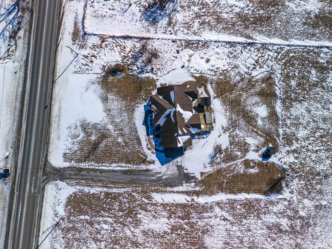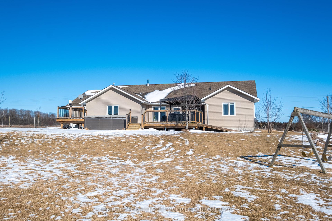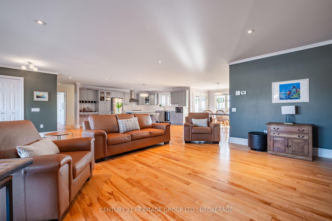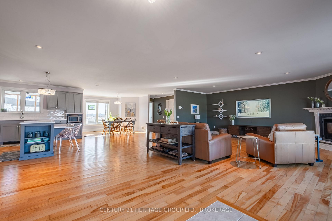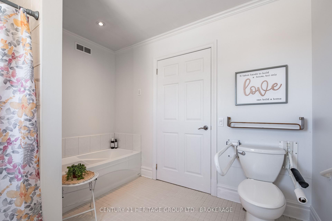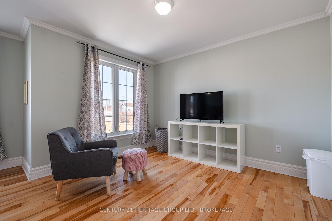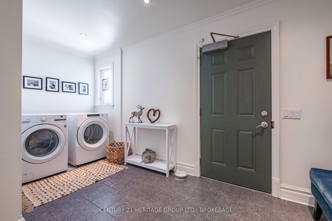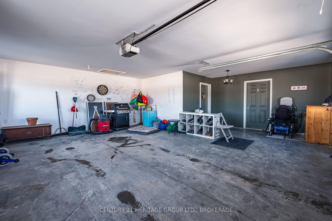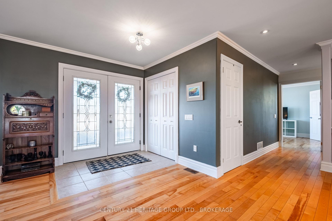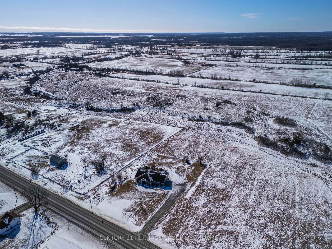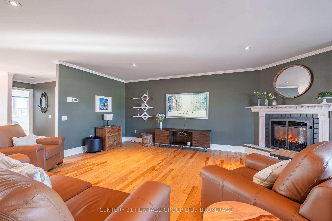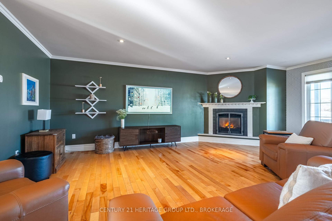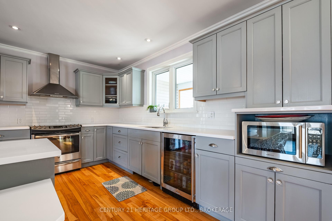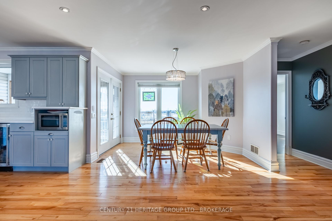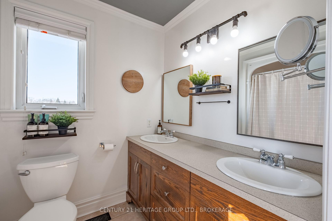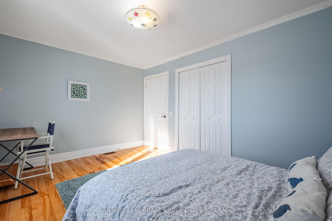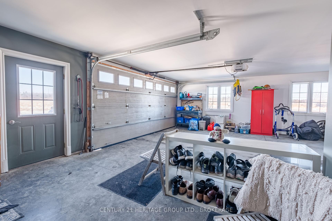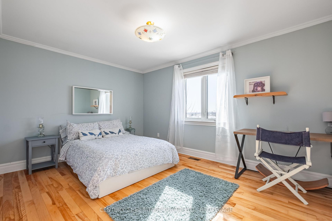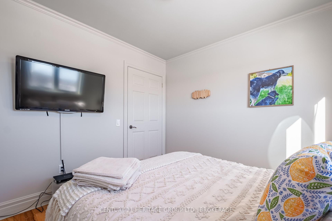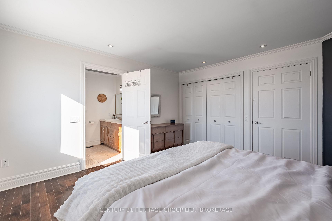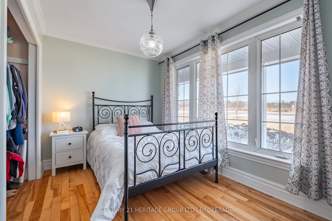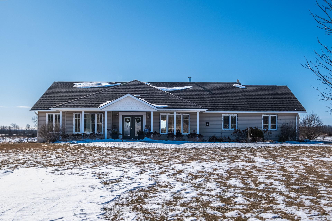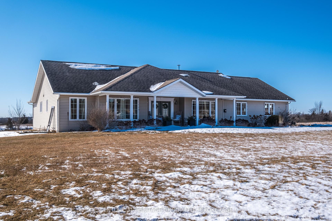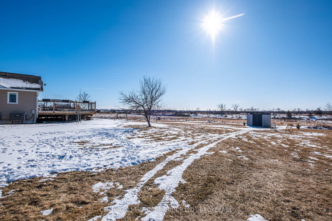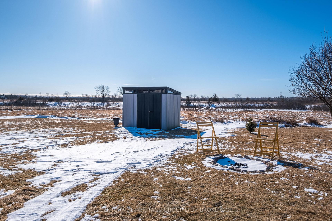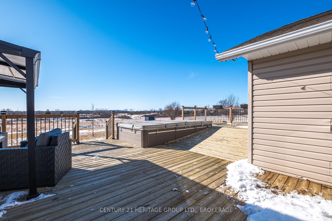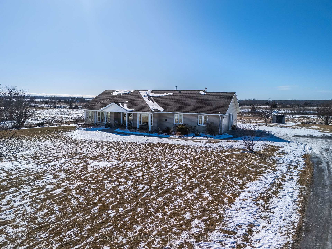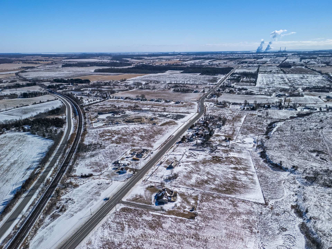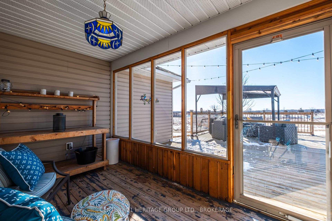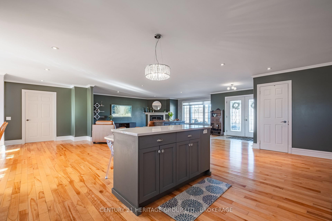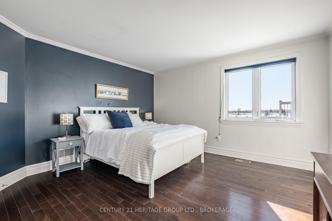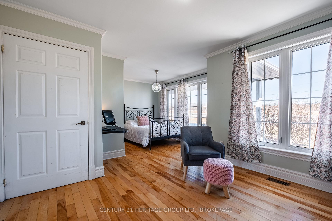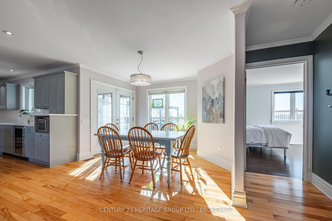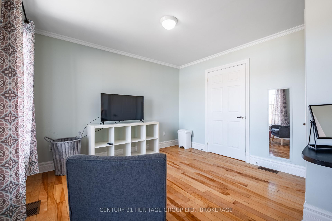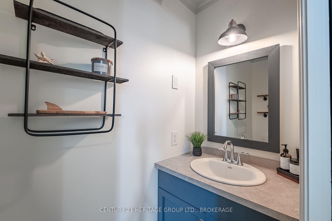$849,000
Available - For Sale
Listing ID: X11955576
610 County Rd 8 N/A , Greater Napanee, K7R 3K6, Lennox & Addingt
| Here are 6 reasons to fall in love with 610 County Rd 8! ONE: SPACE Built in 2006, this home offers 2322 sq ft on the main floor that accommodates 4 beds + 2.5 baths. TWO: Privacy - enjoy1.3 acres (200 x 288 ft) of property surrounded by quiet open fields. Outdoor spaces include a large back deck and beautifully enclosed sun room. THREE: CUSTOM details include detailing in the dining room, decorative propane fireplace, recessed lighting & a fabulous kitchen island in the great room with quartz counters. FOUR: RETREAT to the primary bedroom which enjoys a large closet, a lovely ensuite bathroom with a double vanity. FIVE: BIG attached garage for all the handymen out there looking for their next project! (accompanied with ample storage space) FIVE: The laundry room is tastefully completed with a thoughtful layout for the family to keep all the dirt and grime away from the open concept home. SIX: LOCATION - Ideally situated 3 minutes to Napanee, 25 minutes to Kingston - ideal for a working professional, retirees looking for a central yet peaceful location, or a family who loves sports and activities. |
| Price | $849,000 |
| Taxes: | $5151.27 |
| Assessment Year: | 2024 |
| Occupancy by: | Owner |
| Address: | 610 County Rd 8 N/A , Greater Napanee, K7R 3K6, Lennox & Addingt |
| Acreage: | .50-1.99 |
| Directions/Cross Streets: | South on County Rd 8. Property is on the west side. |
| Rooms: | 12 |
| Bedrooms: | 4 |
| Bedrooms +: | 0 |
| Family Room: | T |
| Basement: | Crawl Space |
| Level/Floor | Room | Length(ft) | Width(ft) | Descriptions | |
| Room 1 | Main | Bedroom 2 | 13.12 | 9.84 | |
| Room 2 | Main | Bedroom 3 | 9.84 | 13.12 | |
| Room 3 | Main | Bathroom | 9.84 | 13.12 | |
| Room 4 | Main | Bedroom 4 | 26.24 | 16.4 | |
| Room 5 | Main | Family Ro | 29.52 | 22.96 | |
| Room 6 | Main | Kitchen | 13.12 | 22.96 | |
| Room 7 | Main | Dining Ro | 16.4 | 19.68 | |
| Room 8 | Main | Sunroom | 13.12 | 6.56 | |
| Room 9 | Main | Bedroom 5 | 13.12 | 9.84 | |
| Room 10 | Main | Bathroom | 6.56 | 9.84 | |
| Room 11 | Main | Laundry | 9.84 | 13.12 | |
| Room 12 | Main | Bathroom | 3.28 | 6.56 |
| Washroom Type | No. of Pieces | Level |
| Washroom Type 1 | 5 | Main |
| Washroom Type 2 | 4 | Main |
| Washroom Type 3 | 2 | Main |
| Washroom Type 4 | 0 | |
| Washroom Type 5 | 0 |
| Total Area: | 0.00 |
| Approximatly Age: | 16-30 |
| Property Type: | Rural Residential |
| Style: | Other |
| Exterior: | Vinyl Siding |
| Garage Type: | Attached |
| (Parking/)Drive: | Available |
| Drive Parking Spaces: | 8 |
| Park #1 | |
| Parking Type: | Available |
| Park #2 | |
| Parking Type: | Available |
| Pool: | None |
| Approximatly Age: | 16-30 |
| Approximatly Square Footage: | 2000-2500 |
| Property Features: | Golf, Hospital |
| CAC Included: | N |
| Water Included: | N |
| Cabel TV Included: | N |
| Common Elements Included: | N |
| Heat Included: | N |
| Parking Included: | N |
| Condo Tax Included: | N |
| Building Insurance Included: | N |
| Fireplace/Stove: | Y |
| Heat Type: | Forced Air |
| Central Air Conditioning: | Central Air |
| Central Vac: | N |
| Laundry Level: | Syste |
| Ensuite Laundry: | F |
| Sewers: | Septic |
| Water: | Drilled W |
| Water Supply Types: | Drilled Well |
| Utilities-Cable: | Y |
| Utilities-Hydro: | Y |
$
%
Years
This calculator is for demonstration purposes only. Always consult a professional
financial advisor before making personal financial decisions.
| Although the information displayed is believed to be accurate, no warranties or representations are made of any kind. |
| CENTURY 21 HERITAGE GROUP LTD., BROKERAGE |
|
|

Wally Islam
Real Estate Broker
Dir:
416-949-2626
Bus:
416-293-8500
Fax:
905-913-8585
| Book Showing | Email a Friend |
Jump To:
At a Glance:
| Type: | Freehold - Rural Residential |
| Area: | Lennox & Addington |
| Municipality: | Greater Napanee |
| Neighbourhood: | Greater Napanee |
| Style: | Other |
| Approximate Age: | 16-30 |
| Tax: | $5,151.27 |
| Beds: | 4 |
| Baths: | 3 |
| Fireplace: | Y |
| Pool: | None |
Locatin Map:
Payment Calculator:
