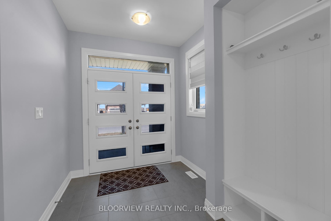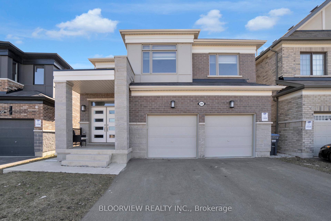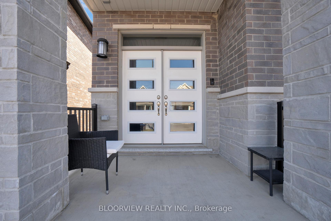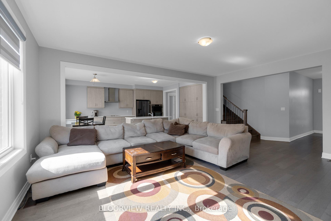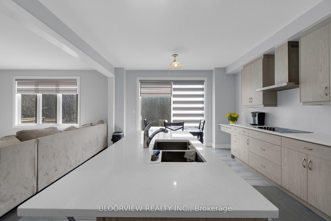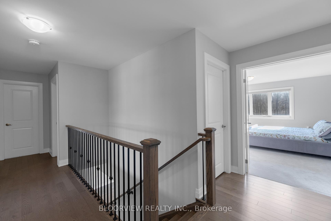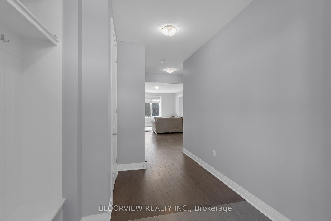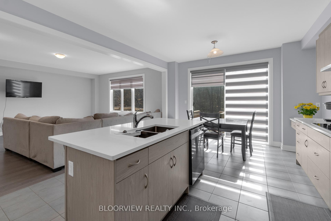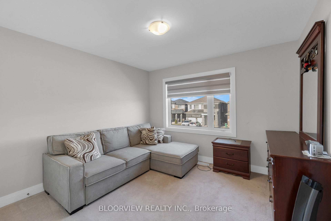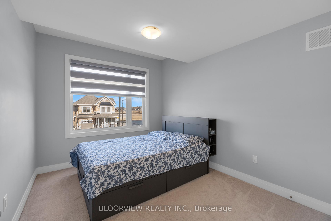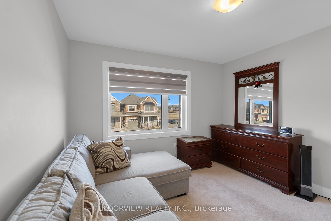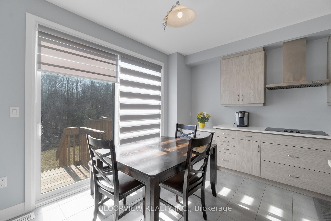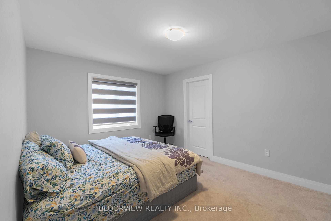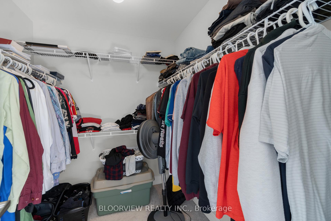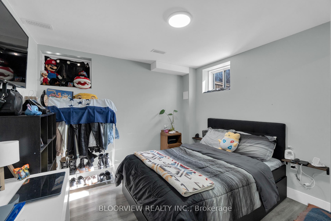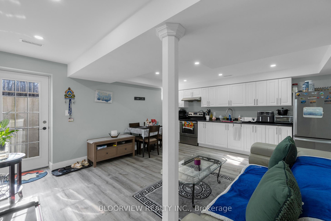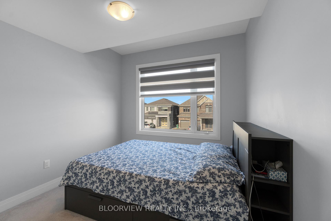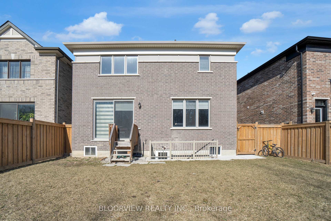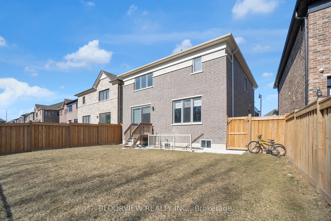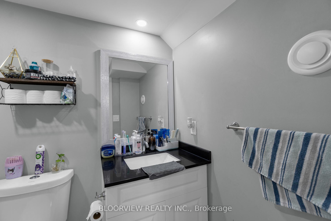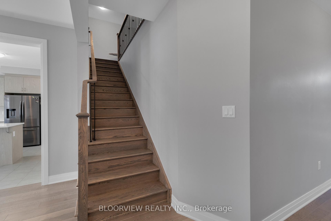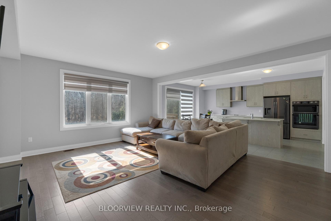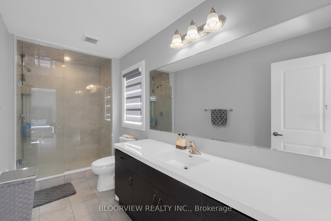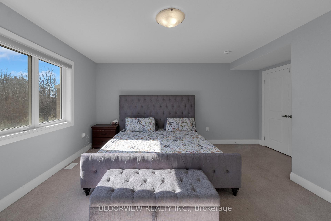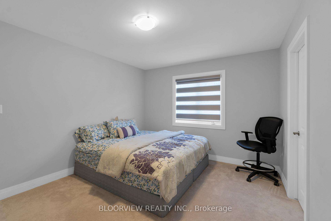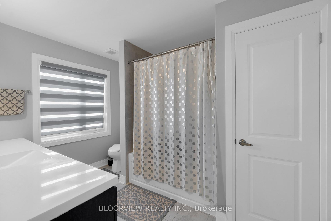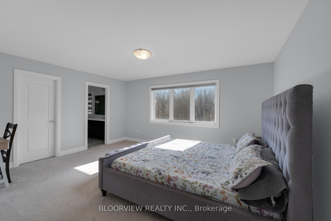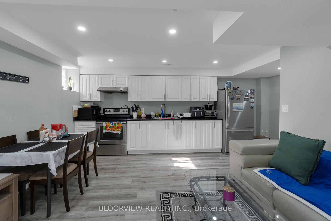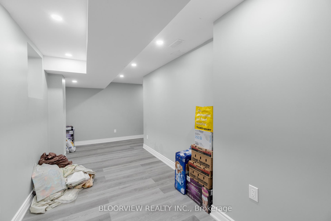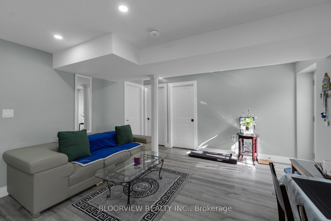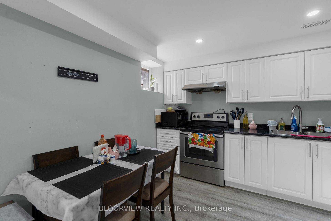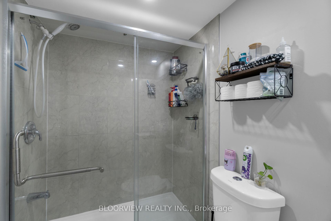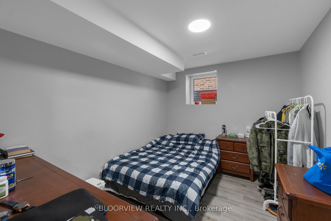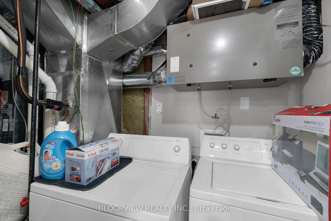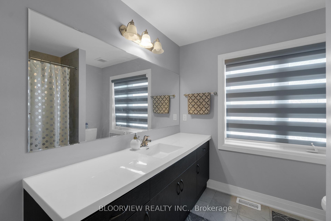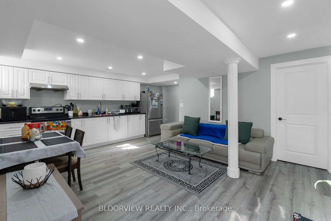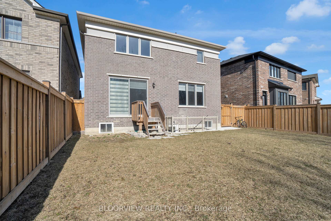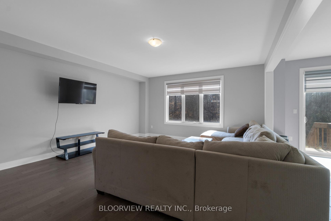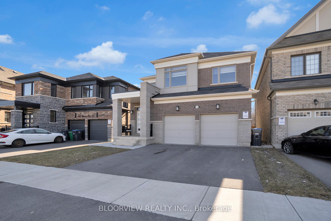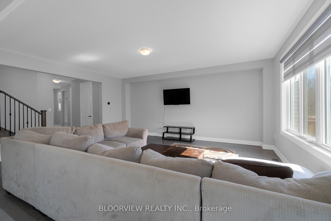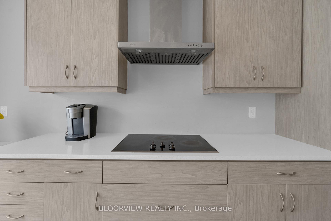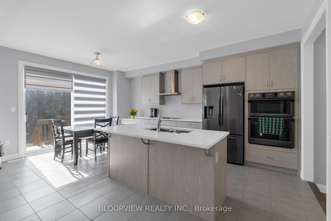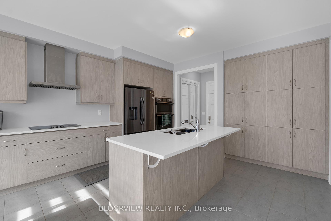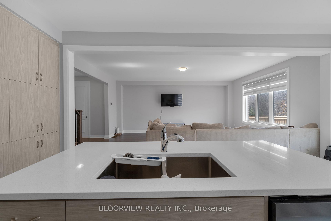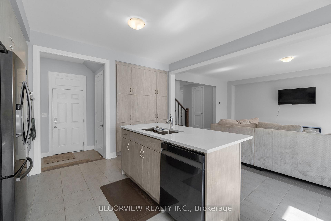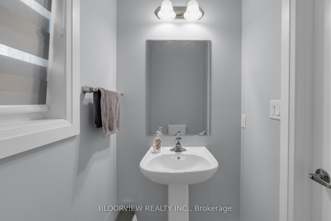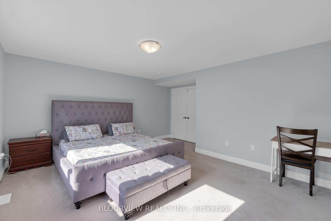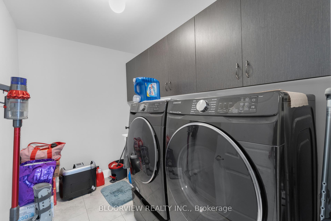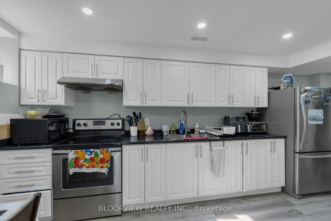$1,400,000
Available - For Sale
Listing ID: W12047254
594 Queen Mary Driv North , Brampton, L7A 5H5, Peel
| **LEGAL BASEMENT**Welcome to this beautifully upgraded 2-storey, fully bricked home, ideally situated on a serene ravine lot with a fully fenced backyard. Perfect for families, this spacious home features 4 generously sized bedrooms, including two with walk-in closets, offering ample storage space for all your needs. Laundry is conveniently located on the second floor, making chores a breeze.The main floor boasts a bright and airy kitchen with plenty of storage, including a wall-to-wall pantry, ideal for keeping your kitchen organized. Gorgeous hardwood floors run throughout the main level, adding elegance and warmth to the space. The upgraded wood stairs add a touch of luxury and seamlessly connect the rooms.For added convenience, the property comes with two attached garages, providing ample parking and storage. The location is unbeatable, with easy access to major highways, including Highway 410, ensuring quick travel times and close proximity to everything you need.As an added bonus, this home features a legal 2-bedroom finished basement with its own separate laundry perfect for extra living space or as a rental opportunity. Theres also a separate portion of the basement beautifully finished for additional storage or utility use.This home is a true gem don't miss your chance to own this fantastic property in one of Bramptons most sought-after locations. |
| Price | $1,400,000 |
| Taxes: | $7582.00 |
| Assessment Year: | 2024 |
| Occupancy by: | Owner+T |
| Address: | 594 Queen Mary Driv North , Brampton, L7A 5H5, Peel |
| Acreage: | Not Appl |
| Directions/Cross Streets: | Wanless Dr. and McLauchlin RD. |
| Rooms: | 3 |
| Rooms +: | 2 |
| Bedrooms: | 4 |
| Bedrooms +: | 2 |
| Family Room: | F |
| Basement: | Separate Ent |
| Level/Floor | Room | Length(ft) | Width(ft) | Descriptions | |
| Room 1 | Second | Bedroom | 15.97 | 13.28 | 3 Pc Ensuite, Walk-In Closet(s) |
| Room 2 | Second | Bedroom 2 | 10.1 | 10.99 | B/I Closet |
| Room 3 | Second | Bedroom 3 | 10 | 12.4 | B/I Closet |
| Room 4 | Second | Bedroom 4 | 13.61 | 10.99 | Walk-In Closet(s) |
| Room 5 | Second | Laundry | 8.99 | 6 | |
| Room 6 | Ground | Breakfast | 14.01 | 8.99 | |
| Room 7 | Ground | Kitchen | 14.01 | 9.61 | |
| Room 8 | Ground | Great Roo | 16.01 | 19.09 |
| Washroom Type | No. of Pieces | Level |
| Washroom Type 1 | 2 | Ground |
| Washroom Type 2 | 3 | Second |
| Washroom Type 3 | 3 | Basement |
| Washroom Type 4 | 0 | |
| Washroom Type 5 | 0 |
| Total Area: | 0.00 |
| Property Type: | Detached |
| Style: | 2-Storey |
| Exterior: | Brick |
| Garage Type: | Attached |
| Drive Parking Spaces: | 2 |
| Pool: | None |
| CAC Included: | N |
| Water Included: | N |
| Cabel TV Included: | N |
| Common Elements Included: | N |
| Heat Included: | N |
| Parking Included: | N |
| Condo Tax Included: | N |
| Building Insurance Included: | N |
| Fireplace/Stove: | N |
| Heat Type: | Forced Air |
| Central Air Conditioning: | Central Air |
| Central Vac: | N |
| Laundry Level: | Syste |
| Ensuite Laundry: | F |
| Sewers: | Sewer |
| Utilities-Cable: | Y |
| Utilities-Hydro: | Y |
$
%
Years
This calculator is for demonstration purposes only. Always consult a professional
financial advisor before making personal financial decisions.
| Although the information displayed is believed to be accurate, no warranties or representations are made of any kind. |
| BLOORVIEW REALTY INC. |
|
|

Wally Islam
Real Estate Broker
Dir:
416-949-2626
Bus:
416-293-8500
Fax:
905-913-8585
| Book Showing | Email a Friend |
Jump To:
At a Glance:
| Type: | Freehold - Detached |
| Area: | Peel |
| Municipality: | Brampton |
| Neighbourhood: | Northwest Brampton |
| Style: | 2-Storey |
| Tax: | $7,582 |
| Beds: | 4+2 |
| Baths: | 4 |
| Fireplace: | N |
| Pool: | None |
Locatin Map:
Payment Calculator:
