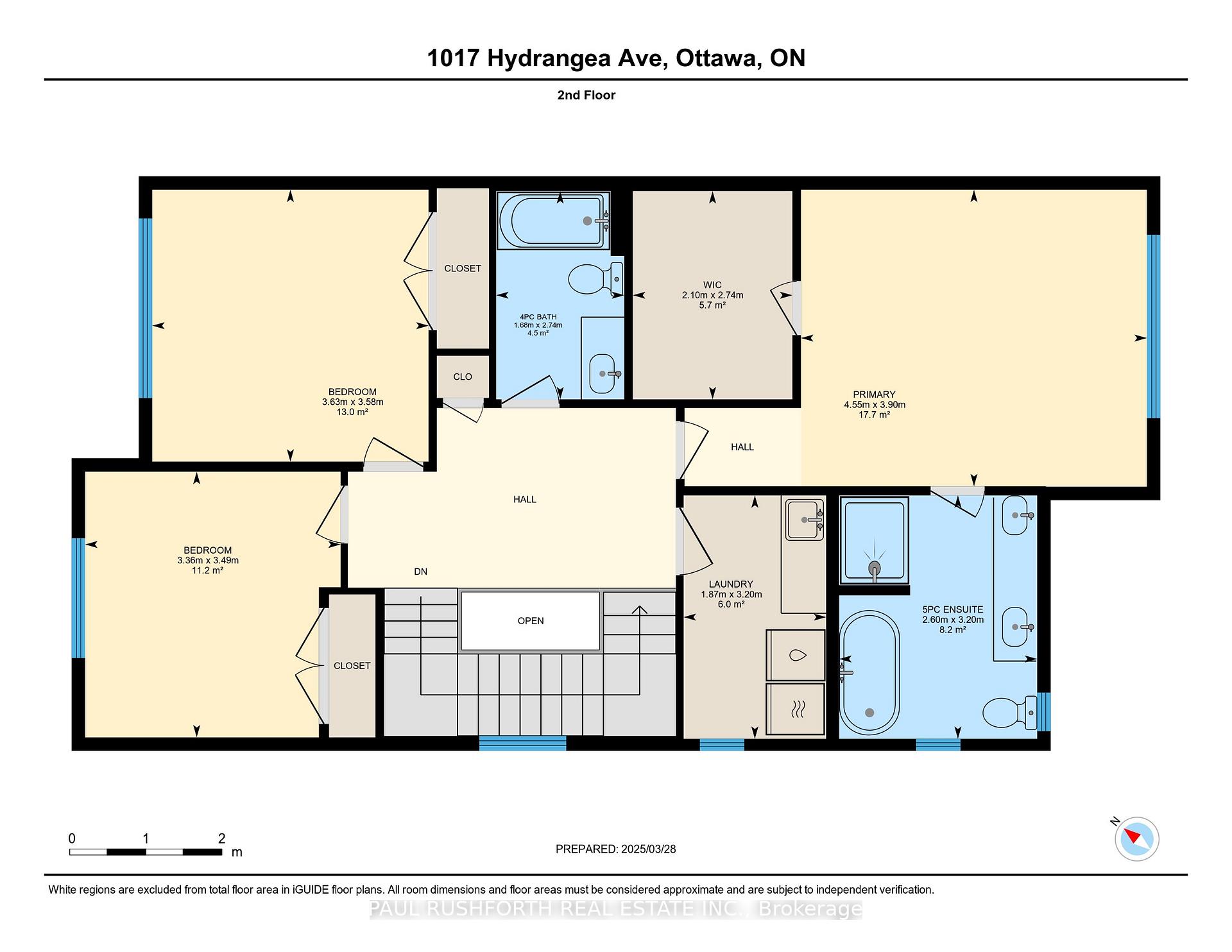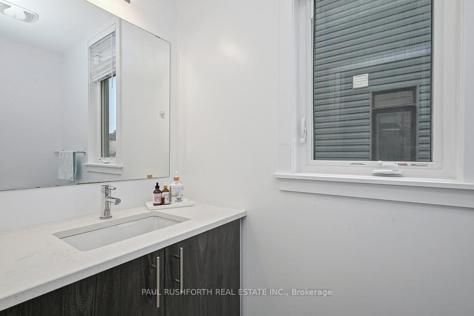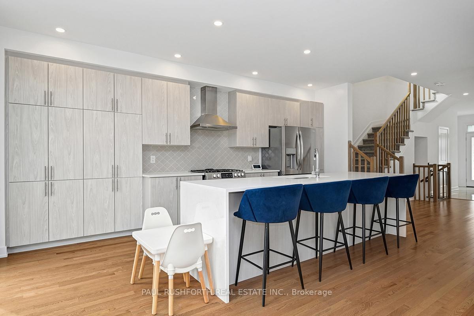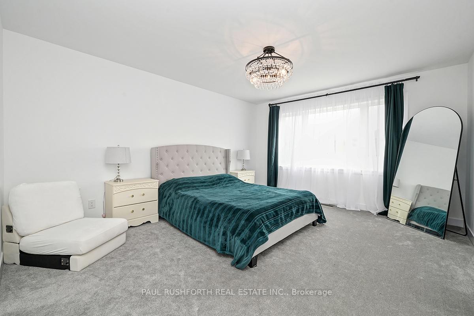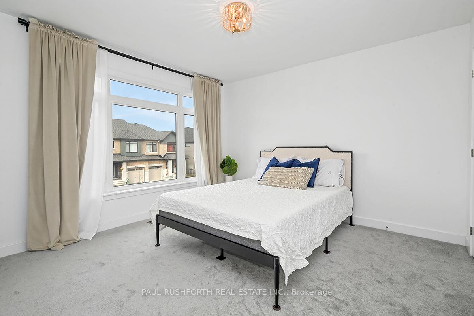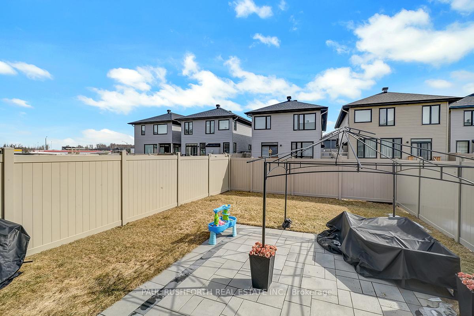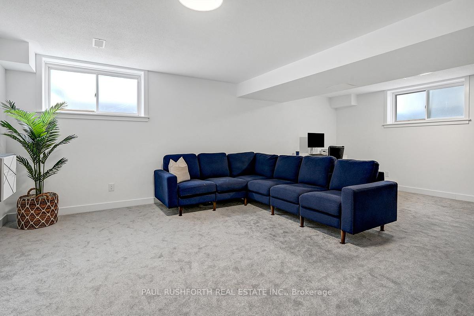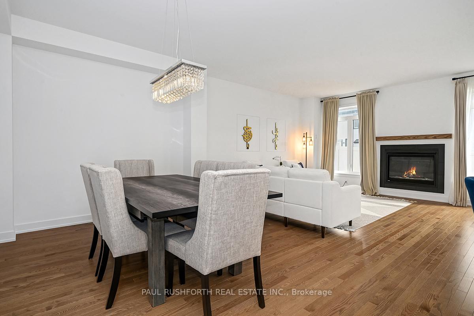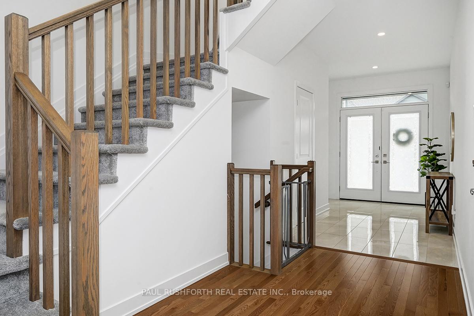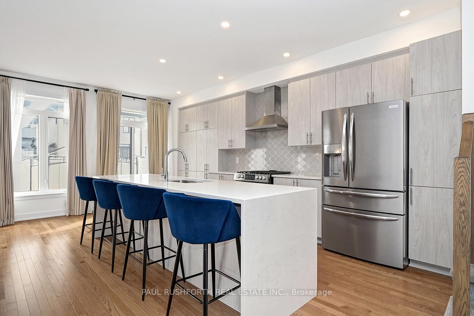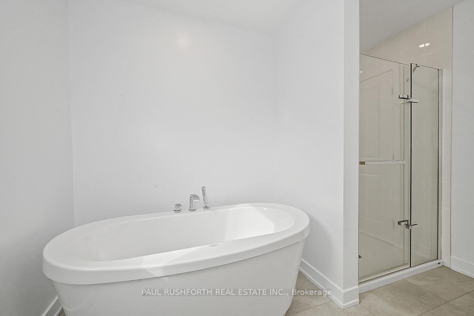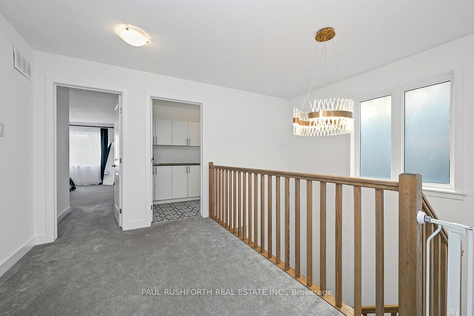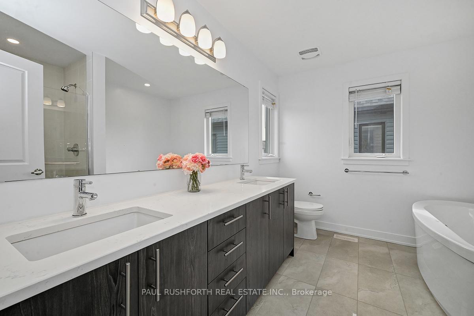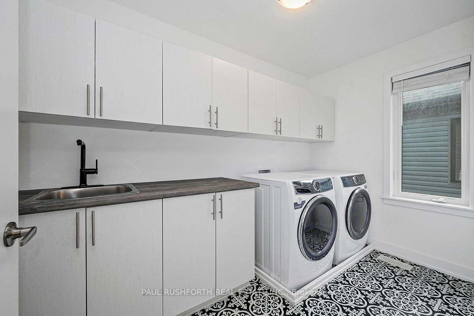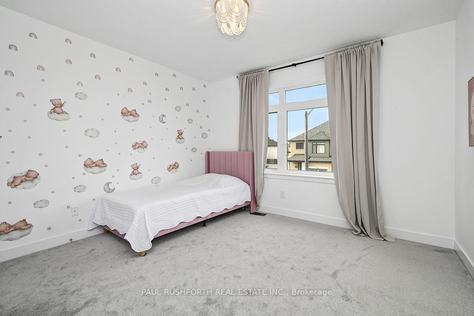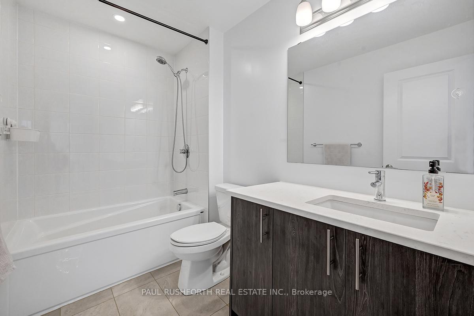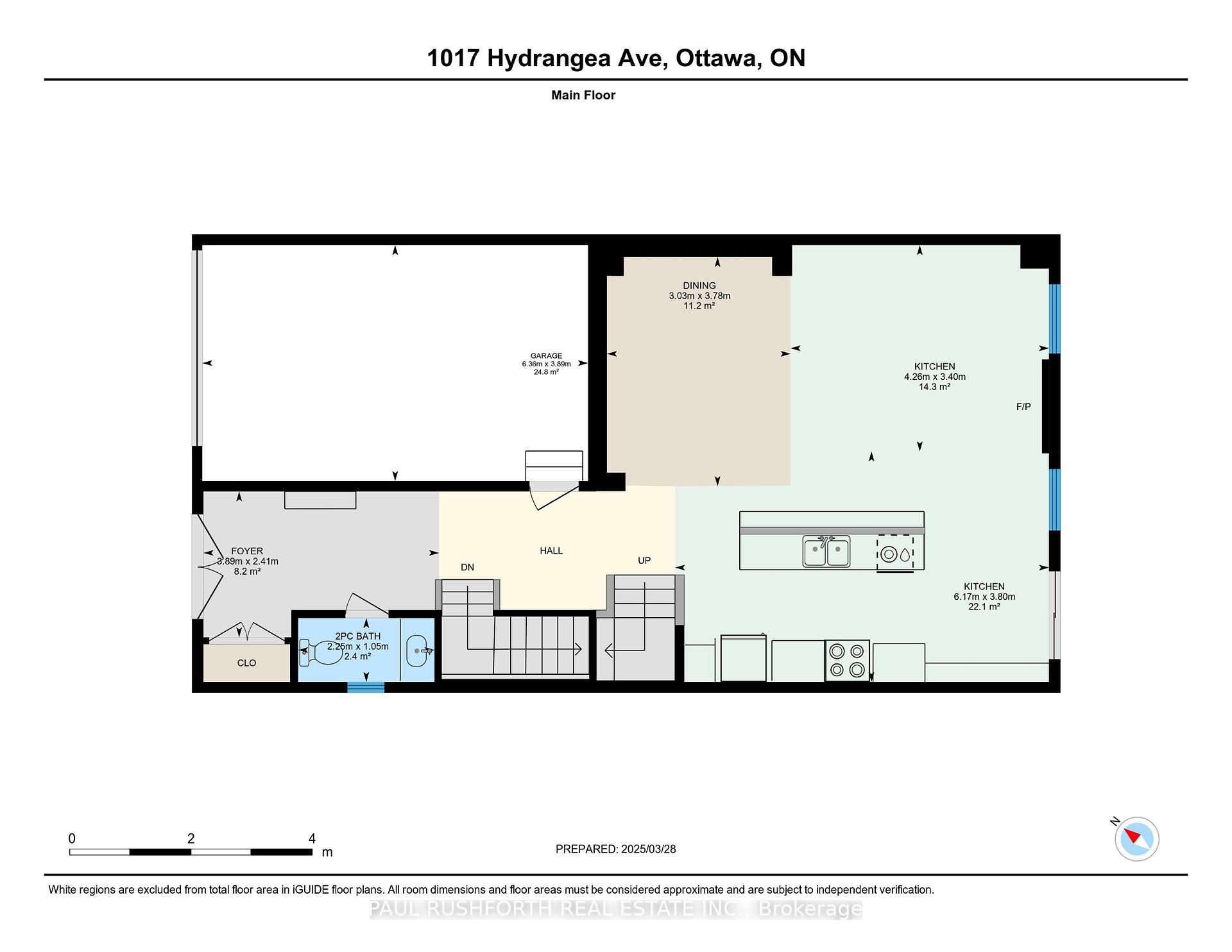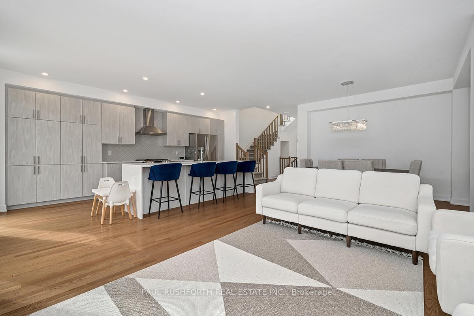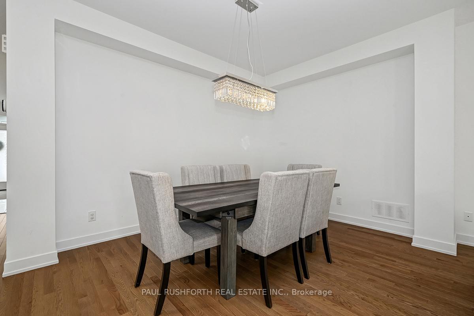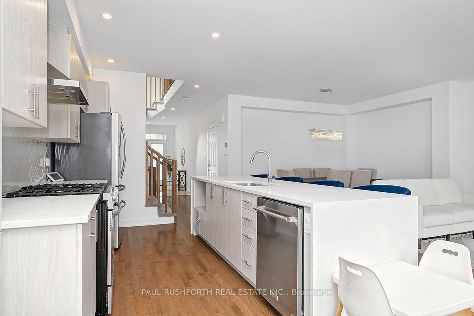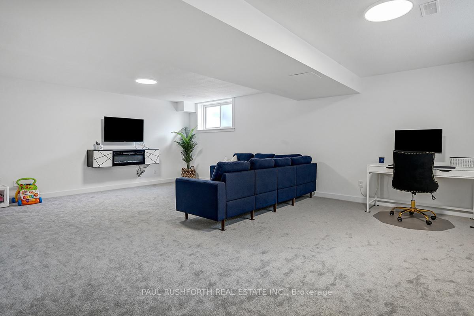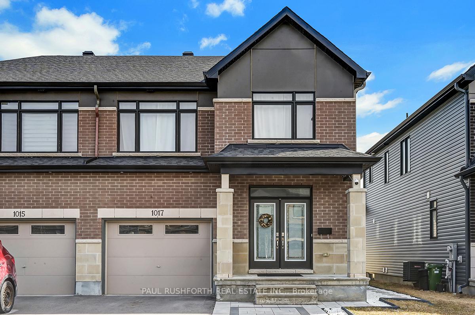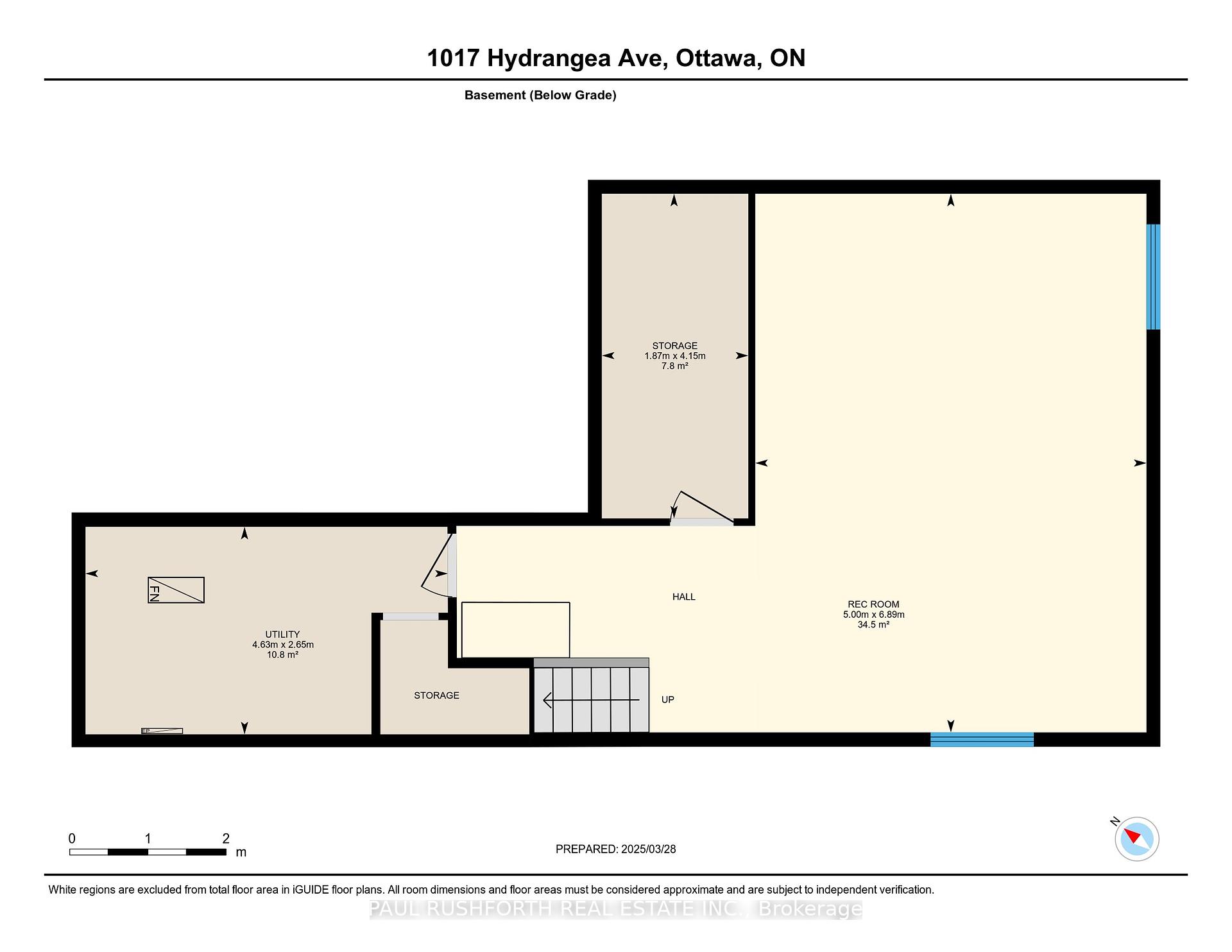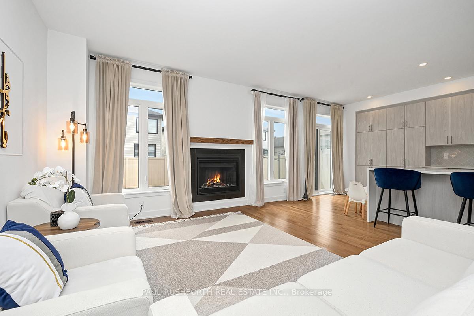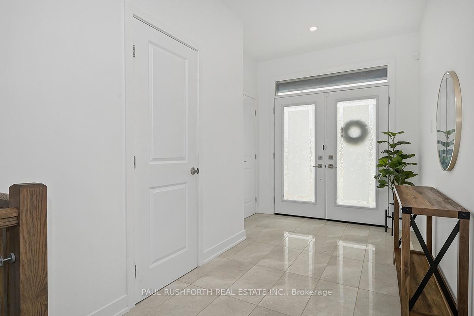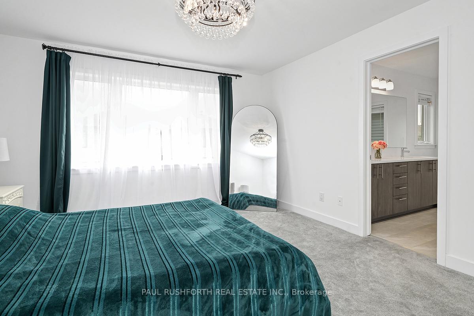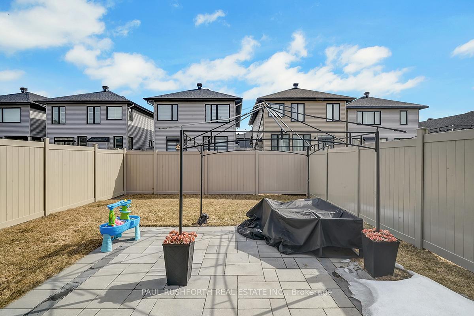$759,900
Available - For Sale
Listing ID: X12053625
1017 Hydrangea Aven , Blossom Park - Airport and Area, K4M 0L4, Ottawa
| This exceptional semi-detached home offers the perfect blend of style, comfort, and functionality. With a beautifully landscaped, fenced yard and an inviting, thoughtfully designed interior, this home is ideal for both everyday living and entertaining.Bathed in natural light, this 3-bedroom, 2.5-bathroom home features a spacious, open-concept layout with elegant finishes throughout. At the heart of the home is a magazine-worthy kitchen, meticulously upgraded with high-end appliances, quartz countertops, and designer details creating a warm, inviting space that seamlessly flows into the great room and dining area.Soaring 9-foot ceilings, stunning flooring, and generously sized bedrooms add to the sense of space and luxury. The primary suite is a true retreat, featuring a walk-in closet and a spa-like ensuite your own private oasis after a long day. Upstairs, the convenience of a second-floor laundry room makes daily routines effortless.The finished lower level provides the perfect space for movie nights, game days, or simply spending time with loved ones, with a rough-in for an additional bathroom for future possibilities.Move right in and start making memories in this remarkable home. UPGRADED. SLEEK. AWESOME. Located in a sought-after neighbourhood with great schools, this is the opportunity you have been waiting for. |
| Price | $759,900 |
| Taxes: | $4588.00 |
| Assessment Year: | 2024 |
| Occupancy by: | Owner |
| Address: | 1017 Hydrangea Aven , Blossom Park - Airport and Area, K4M 0L4, Ottawa |
| Directions/Cross Streets: | Solarium/River Rd. |
| Rooms: | 10 |
| Bedrooms: | 3 |
| Bedrooms +: | 0 |
| Family Room: | T |
| Basement: | Finished |
| Level/Floor | Room | Length(ft) | Width(ft) | Descriptions | |
| Room 1 | Main | Bathroom | 3.44 | 7.38 | 2 Pc Bath |
| Room 2 | Main | Dining Ro | 12.4 | 9.94 | |
| Room 3 | Main | Breakfast | 11.15 | 13.97 | |
| Room 4 | Main | Kitchen | 12.46 | 20.24 | |
| Room 5 | Second | Bathroom | 8.99 | 5.51 | 4 Pc Bath |
| Room 6 | Second | Bathroom | 10.5 | 8.53 | 5 Pc Ensuite |
| Room 7 | Second | Bedroom 2 | 11.45 | 11.02 | |
| Room 8 | Second | Bedroom 3 | 11.74 | 11.91 | |
| Room 9 | Second | Laundry | 10.5 | 6.13 | |
| Room 10 | Second | Primary B | 12.79 | 14.92 | |
| Room 11 | Basement | Recreatio | 22.6 | 16.4 | |
| Room 12 | Basement | Utility R | 8.69 | 15.19 |
| Washroom Type | No. of Pieces | Level |
| Washroom Type 1 | 2 | Ground |
| Washroom Type 2 | 4 | Second |
| Washroom Type 3 | 5 | Second |
| Washroom Type 4 | 0 | |
| Washroom Type 5 | 0 | |
| Washroom Type 6 | 2 | Ground |
| Washroom Type 7 | 4 | Second |
| Washroom Type 8 | 5 | Second |
| Washroom Type 9 | 0 | |
| Washroom Type 10 | 0 |
| Total Area: | 0.00 |
| Property Type: | Semi-Detached |
| Style: | 2-Storey |
| Exterior: | Brick, Vinyl Siding |
| Garage Type: | Attached |
| (Parking/)Drive: | Inside Ent |
| Drive Parking Spaces: | 2 |
| Park #1 | |
| Parking Type: | Inside Ent |
| Park #2 | |
| Parking Type: | Inside Ent |
| Pool: | None |
| Other Structures: | Fence - Full |
| Approximatly Square Footage: | 1500-2000 |
| Property Features: | Fenced Yard, Public Transit |
| CAC Included: | N |
| Water Included: | N |
| Cabel TV Included: | N |
| Common Elements Included: | N |
| Heat Included: | N |
| Parking Included: | N |
| Condo Tax Included: | N |
| Building Insurance Included: | N |
| Fireplace/Stove: | Y |
| Heat Type: | Forced Air |
| Central Air Conditioning: | Central Air |
| Central Vac: | N |
| Laundry Level: | Syste |
| Ensuite Laundry: | F |
| Sewers: | Sewer |
$
%
Years
This calculator is for demonstration purposes only. Always consult a professional
financial advisor before making personal financial decisions.
| Although the information displayed is believed to be accurate, no warranties or representations are made of any kind. |
| PAUL RUSHFORTH REAL ESTATE INC. |
|
|

Wally Islam
Real Estate Broker
Dir:
416-949-2626
Bus:
416-293-8500
Fax:
905-913-8585
| Virtual Tour | Book Showing | Email a Friend |
Jump To:
At a Glance:
| Type: | Freehold - Semi-Detached |
| Area: | Ottawa |
| Municipality: | Blossom Park - Airport and Area |
| Neighbourhood: | 2602 - Riverside South/Gloucester Glen |
| Style: | 2-Storey |
| Tax: | $4,588 |
| Beds: | 3 |
| Baths: | 3 |
| Fireplace: | Y |
| Pool: | None |
Locatin Map:
Payment Calculator:
