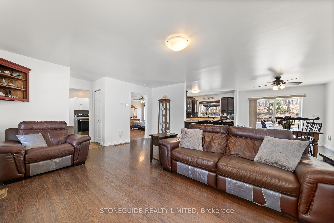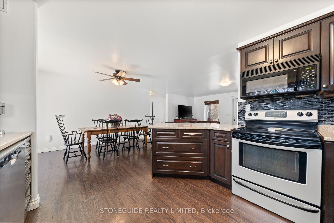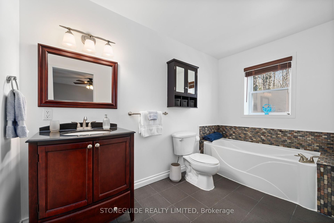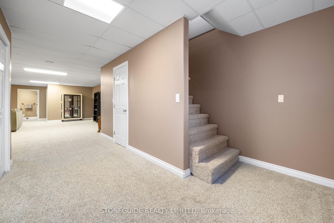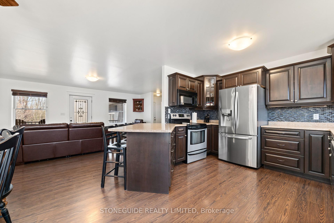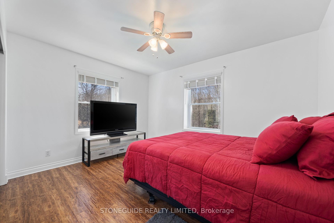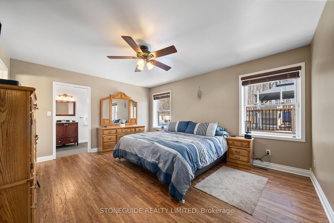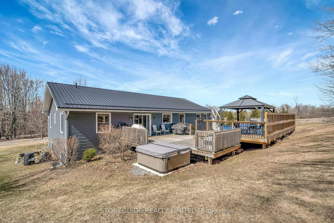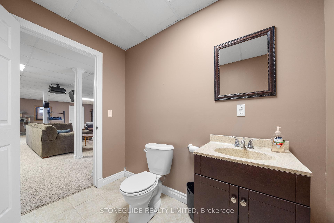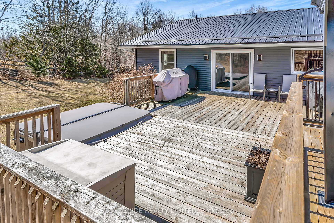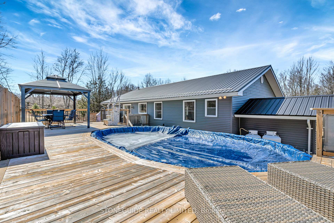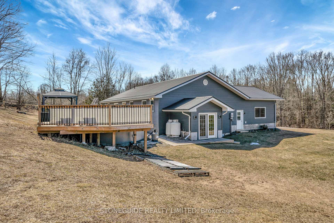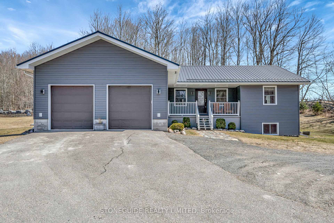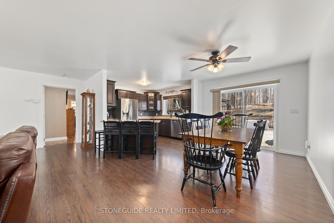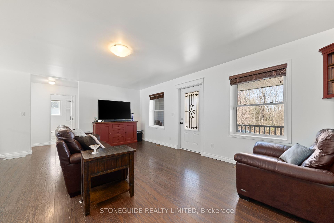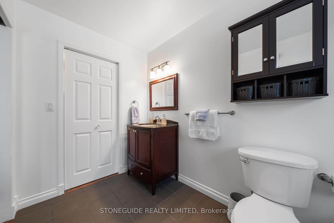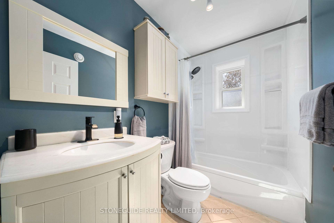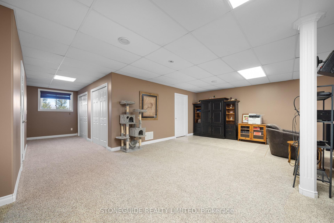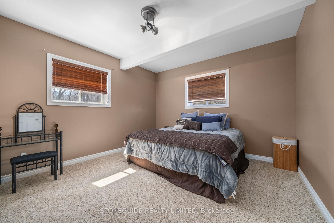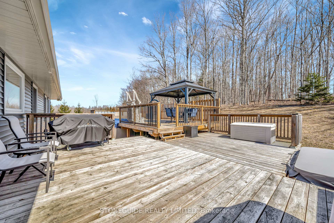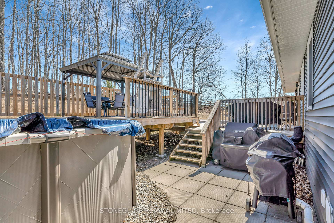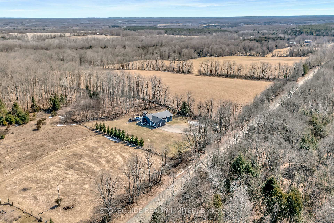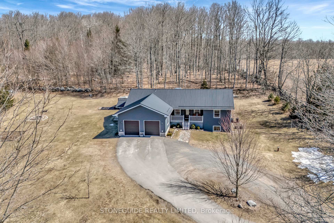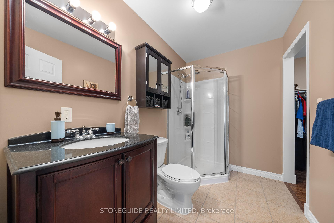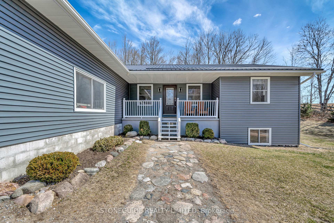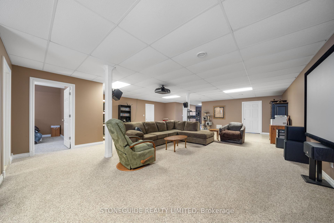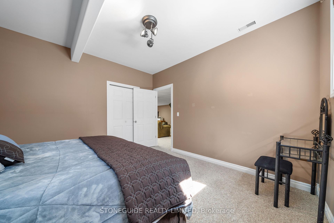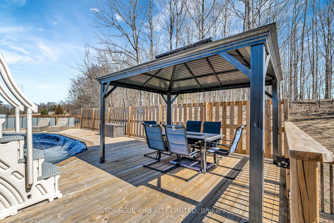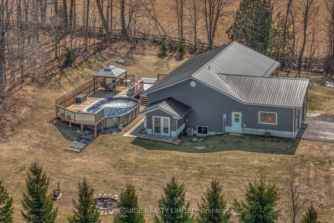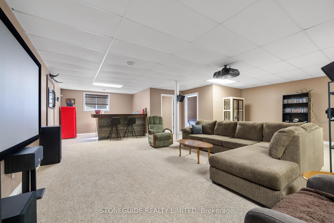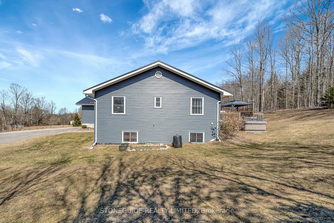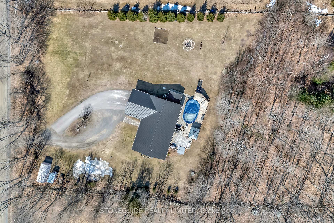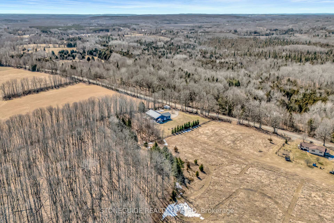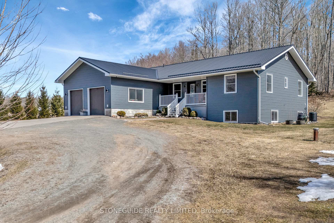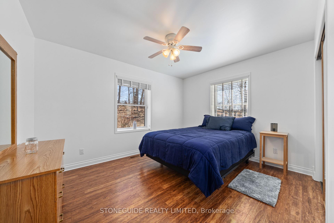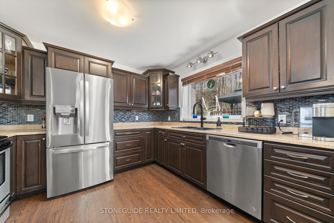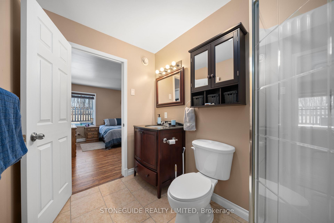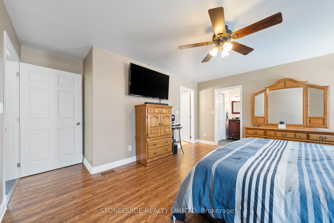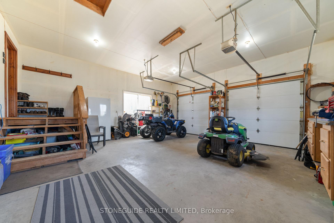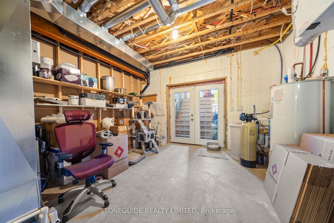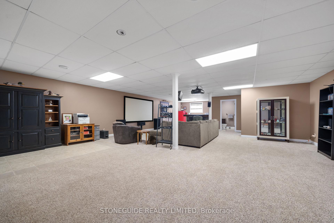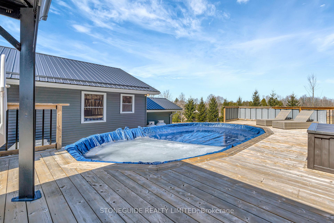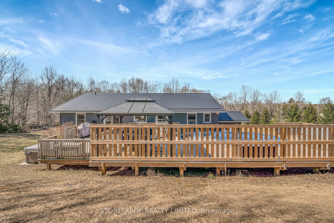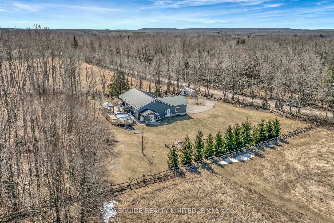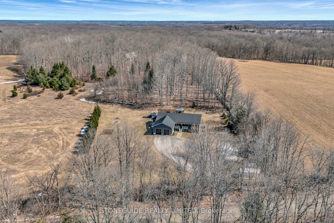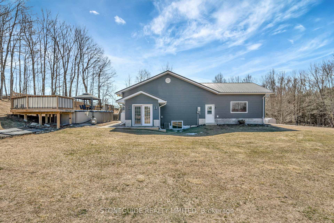$874,900
Available - For Sale
Listing ID: X12052921
258 Robinson Road , Tweed, K0K 3H0, Hastings
| Looking for the perfect spacious home in the country to raise your family? How about this 3+1 bedroom, 4 baths, ICF built bungalow sitting on almost 2 acres of scenic treed location just outside Thomasberg. Lots of privacy. 20 mins from charming town of Sterling, 25 mins commute to Belleville. Family home offers 2000 SqFt plus open space. Main floor laundry. Access to attached double car garage. Living/kitchen/dining room with walkout to extensive decking and above-ground oval 12x20 pool equipped with solar mats. Propane furnace (2022). Bell internet. Engineered flooring tile on main level. Lower level offers entertainment size family room, 1 bedroom, 1 bathroom, carpeted and tiled throughout. Walk-up to separate entrance. Amazing storage space. Home overlooks trees and fields. Circular paved and gravel drive accommodating 10 car parking spaces. School bus route. Home is move-in condition, just place your furniture. Early closing available. |
| Price | $874,900 |
| Taxes: | $3708.00 |
| Assessment Year: | 2024 |
| Occupancy by: | Owner |
| Address: | 258 Robinson Road , Tweed, K0K 3H0, Hastings |
| Acreage: | .50-1.99 |
| Directions/Cross Streets: | Rapids to Fuller, Robinson |
| Rooms: | 8 |
| Bedrooms: | 3 |
| Bedrooms +: | 1 |
| Family Room: | F |
| Basement: | Finished, Walk-Up |
| Level/Floor | Room | Length(ft) | Width(ft) | Descriptions | |
| Room 1 | Main | Living Ro | 20.37 | 14.76 | |
| Room 2 | Main | Dining Ro | 9.28 | 11.45 | |
| Room 3 | Main | Kitchen | 11.05 | 10.96 | |
| Room 4 | Main | Primary B | 15.45 | 15.71 | |
| Room 5 | Main | Bathroom | 15.45 | 15.71 | Ensuite Bath |
| Room 6 | Main | Bedroom | 12.92 | 10.14 | |
| Room 7 | Main | Bedroom | 12.92 | 10.33 | |
| Room 8 | Main | Bathroom | 8.36 | 5.12 | |
| Room 9 | Main | Laundry | 5.54 | 8.89 | |
| Room 10 | Main | Bathroom | 5.64 | 8.89 | |
| Room 11 | Basement | Recreatio | 34.34 | 26.47 | |
| Room 12 | Basement | Bedroom | 12.89 | 12.73 |
| Washroom Type | No. of Pieces | Level |
| Washroom Type 1 | 3 | Main |
| Washroom Type 2 | 3 | Main |
| Washroom Type 3 | 2 | Main |
| Washroom Type 4 | 3 | Basement |
| Washroom Type 5 | 0 |
| Total Area: | 0.00 |
| Approximatly Age: | 16-30 |
| Property Type: | Detached |
| Style: | Bungalow |
| Exterior: | Vinyl Siding |
| Garage Type: | Attached |
| (Parking/)Drive: | Circular D |
| Drive Parking Spaces: | 10 |
| Park #1 | |
| Parking Type: | Circular D |
| Park #2 | |
| Parking Type: | Circular D |
| Pool: | Above Gr |
| Approximatly Age: | 16-30 |
| Property Features: | Wooded/Treed |
| CAC Included: | N |
| Water Included: | N |
| Cabel TV Included: | N |
| Common Elements Included: | N |
| Heat Included: | N |
| Parking Included: | N |
| Condo Tax Included: | N |
| Building Insurance Included: | N |
| Fireplace/Stove: | N |
| Heat Type: | Forced Air |
| Central Air Conditioning: | Central Air |
| Central Vac: | N |
| Laundry Level: | Syste |
| Ensuite Laundry: | F |
| Elevator Lift: | False |
| Sewers: | Septic |
| Water: | Drilled W |
| Water Supply Types: | Drilled Well |
| Utilities-Cable: | N |
| Utilities-Hydro: | Y |
$
%
Years
This calculator is for demonstration purposes only. Always consult a professional
financial advisor before making personal financial decisions.
| Although the information displayed is believed to be accurate, no warranties or representations are made of any kind. |
| STONEGUIDE REALTY LIMITED |
|
|

Wally Islam
Real Estate Broker
Dir:
416-949-2626
Bus:
416-293-8500
Fax:
905-913-8585
| Book Showing | Email a Friend |
Jump To:
At a Glance:
| Type: | Freehold - Detached |
| Area: | Hastings |
| Municipality: | Tweed |
| Neighbourhood: | Hungerford (Twp) |
| Style: | Bungalow |
| Approximate Age: | 16-30 |
| Tax: | $3,708 |
| Beds: | 3+1 |
| Baths: | 4 |
| Fireplace: | N |
| Pool: | Above Gr |
Locatin Map:
Payment Calculator:
