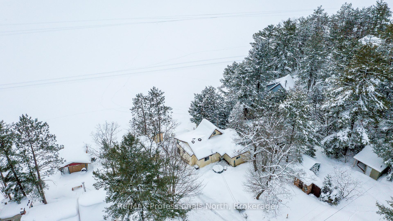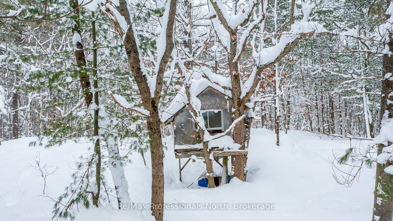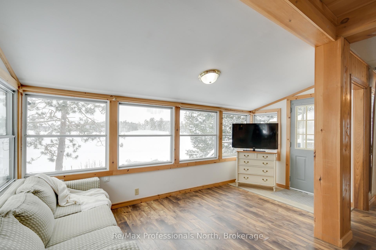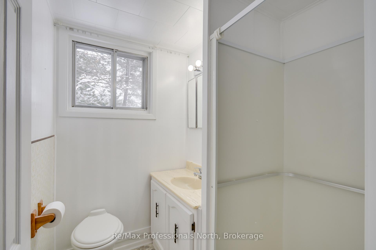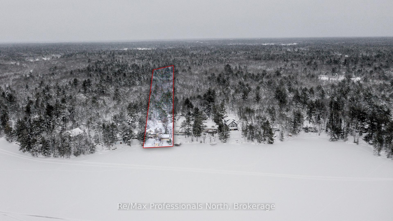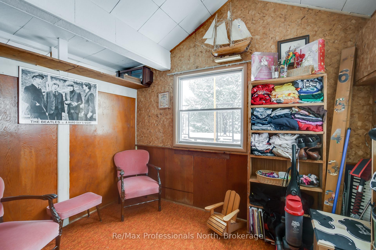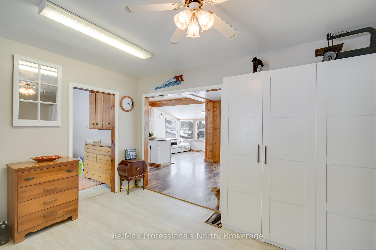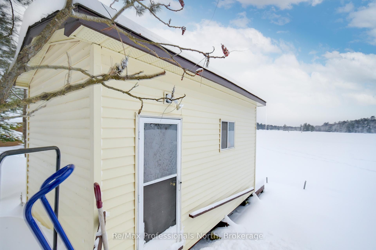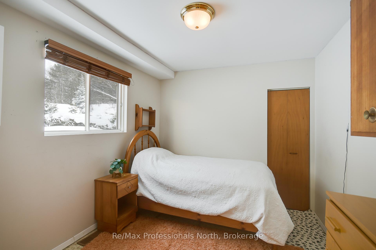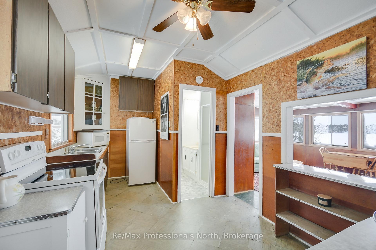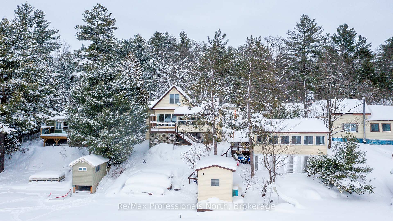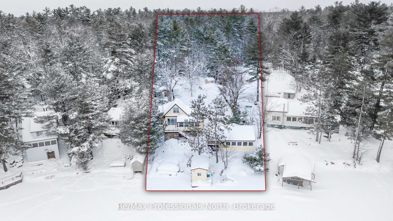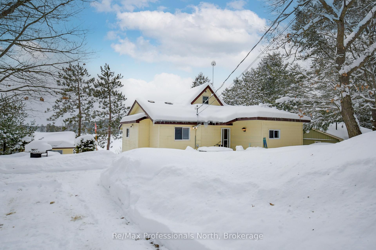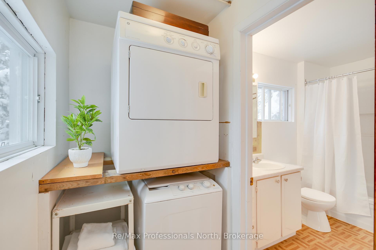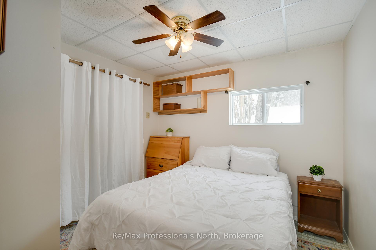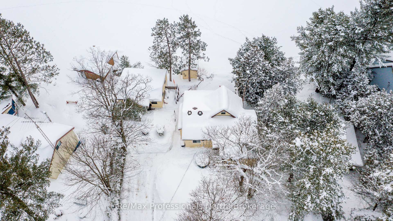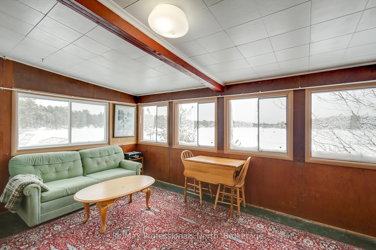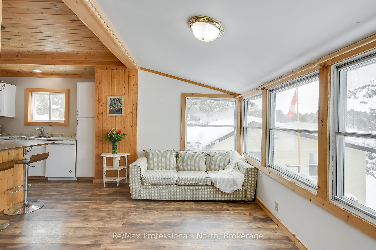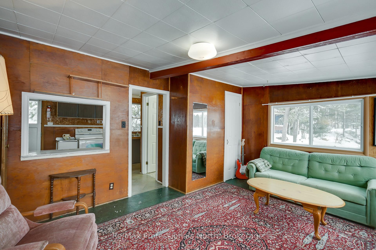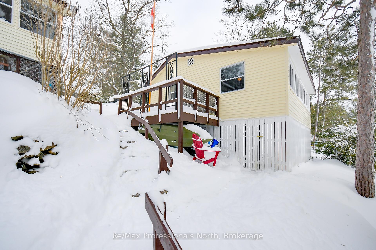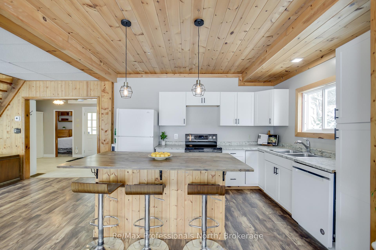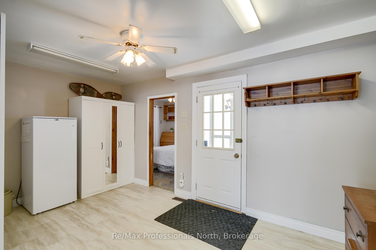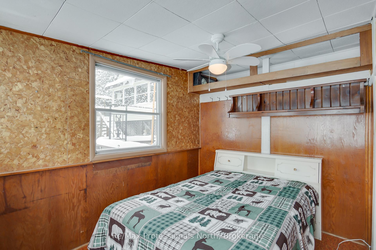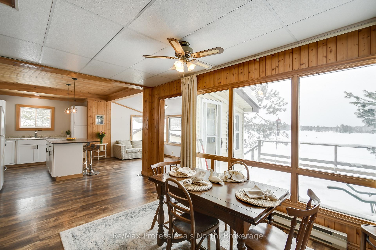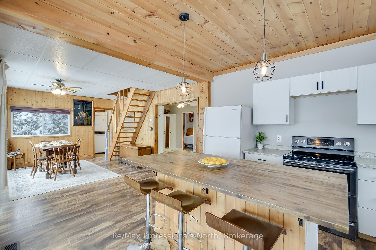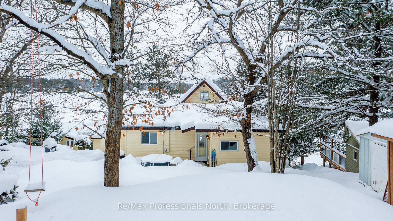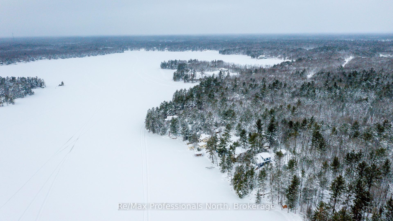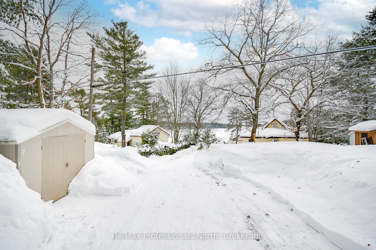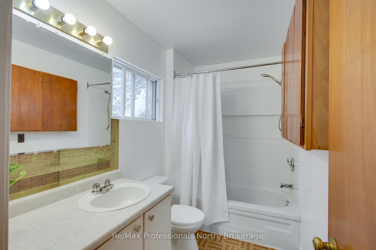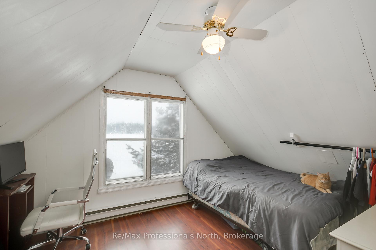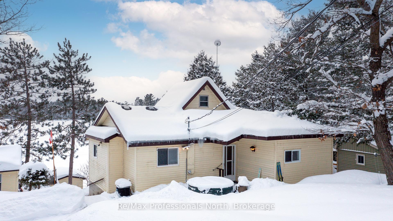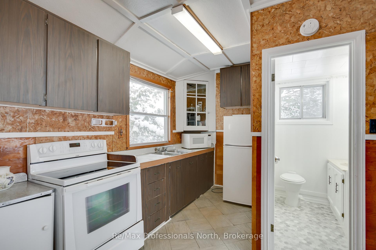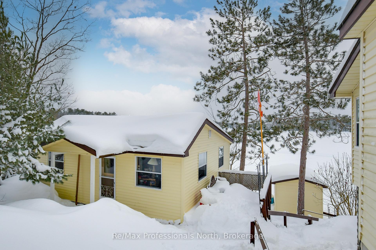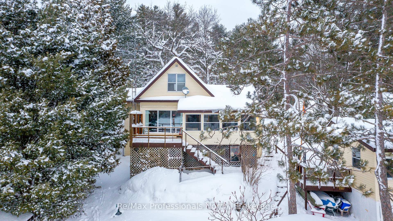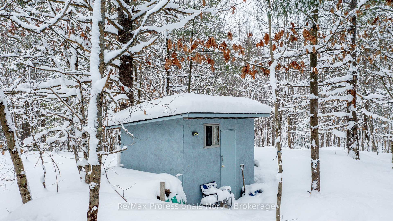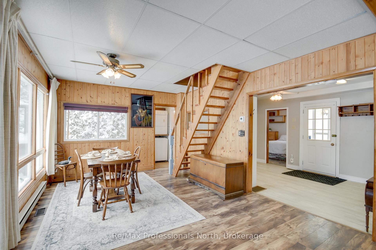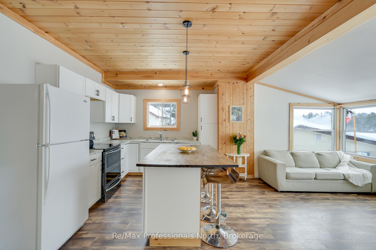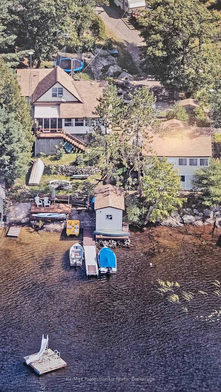$899,900
Available - For Sale
Listing ID: X11930326
1055 EVANSWOOD Driv , Gravenhurst, P0E 1G0, Muskoka
| Charming year-round Morrison Lake cottage with secondary seasonal dwelling at the water's edge! Discover the perfect lakeside getaway with this 3-bedroom, 1-bathroom year-round cottage on picturesque Morrison Lake. Nestled on a sprawling 1.02 acre lot, this property offers breathtaking lake views from the kitchen, living room, dining area, and loft. South- West exposure ensures an abundance of natural light and stunning sunsets over the open lakeview. A gradual slope leads to 90 feet of sandy, rocky shoreline, perfect for swimming, boating, or simply relaxing by the water. A dry boathouse provides convenient storage for your watercraft and lake essentials. Multiple docks and seating areas provide endless opportunities for outdoor enjoyment. Between the main cottage and the waterfront is a second seasonal dwelling on the property, featuring 2 bedrooms, 1 bathroom, a fully equipped kitchen, and a living room with panoramic windows showcasing captivating lake views. This additional space is perfect for guests or rental income. Enjoy added privacy and room to explore with an additional lot across the road, complete with a shed and treehouse. This flat forested space is ideal for future development with room for a garage, play structures, volleyball court and more! Recent updates ensure peace of mind and year-round comfort, including a new furnace, central air system, and septic system installed in 2021. This lakeside home offers the ultimate balance of relaxation, recreation, and investment potential. Whether you're seeking a family retreat, or a unique income-generating property, this Morrison Lake cottage checks all the boxes. Schedule your showing today and experience lakeside living in Muskoka! |
| Price | $899,900 |
| Taxes: | $4353.14 |
| Assessment Year: | 2024 |
| Occupancy by: | Owner |
| Address: | 1055 EVANSWOOD Driv , Gravenhurst, P0E 1G0, Muskoka |
| Acreage: | .50-1.99 |
| Directions/Cross Streets: | From Highway 11, Beiers Road to Southwood Road to South Morrison Lake Road, Right onto Evanswood Dr |
| Rooms: | 12 |
| Rooms +: | 0 |
| Bedrooms: | 5 |
| Bedrooms +: | 0 |
| Family Room: | T |
| Basement: | Unfinished, Crawl Space |
| Level/Floor | Room | Length(ft) | Width(ft) | Descriptions | |
| Room 1 | Main | Living Ro | 11.58 | 16.01 | |
| Room 2 | Main | Dining Ro | 7.58 | 15.48 | |
| Room 3 | Main | Kitchen | 11.84 | 12.82 | |
| Room 4 | Main | Primary B | 9.41 | 10 | |
| Room 5 | Main | Bedroom | 8.92 | 10.33 | |
| Room 6 | Main | Bathroom | 9.09 | 5.25 | |
| Room 7 | Second | Bedroom | 11.25 | 13.74 | |
| Room 8 | Main | Living Ro | 11.91 | 15.58 | |
| Room 9 | Main | Kitchen | 9.32 | 15.32 | |
| Room 10 | Main | Bedroom | 10.92 | 7.51 | |
| Room 11 | Main | Bedroom | 10.4 | 7.51 | |
| Room 12 | Main | Bathroom | 5.35 | 5.84 |
| Washroom Type | No. of Pieces | Level |
| Washroom Type 1 | 4 | Main |
| Washroom Type 2 | 3 | Main |
| Washroom Type 3 | 0 | |
| Washroom Type 4 | 0 | |
| Washroom Type 5 | 0 | |
| Washroom Type 6 | 4 | Main |
| Washroom Type 7 | 3 | Main |
| Washroom Type 8 | 0 | |
| Washroom Type 9 | 0 | |
| Washroom Type 10 | 0 |
| Total Area: | 0.00 |
| Approximatly Age: | 51-99 |
| Property Type: | Detached |
| Style: | 1 1/2 Storey |
| Exterior: | Vinyl Siding |
| Garage Type: | None |
| (Parking/)Drive: | Private, R |
| Drive Parking Spaces: | 8 |
| Park #1 | |
| Parking Type: | Private, R |
| Park #2 | |
| Parking Type: | Private |
| Park #3 | |
| Parking Type: | RV/Truck |
| Pool: | None |
| Other Structures: | Garden Shed |
| Approximatly Age: | 51-99 |
| Approximatly Square Footage: | 1100-1500 |
| Property Features: | Clear View, Wooded/Treed |
| CAC Included: | N |
| Water Included: | N |
| Cabel TV Included: | N |
| Common Elements Included: | N |
| Heat Included: | N |
| Parking Included: | N |
| Condo Tax Included: | N |
| Building Insurance Included: | N |
| Fireplace/Stove: | N |
| Heat Type: | Forced Air |
| Central Air Conditioning: | Central Air |
| Central Vac: | N |
| Laundry Level: | Syste |
| Ensuite Laundry: | F |
| Elevator Lift: | False |
| Sewers: | Septic |
| Water: | Lake/Rive |
| Water Supply Types: | Lake/River |
| Utilities-Cable: | N |
| Utilities-Hydro: | Y |
$
%
Years
This calculator is for demonstration purposes only. Always consult a professional
financial advisor before making personal financial decisions.
| Although the information displayed is believed to be accurate, no warranties or representations are made of any kind. |
| Re/Max Professionals North |
|
|

Wally Islam
Real Estate Broker
Dir:
416-949-2626
Bus:
416-293-8500
Fax:
905-913-8585
| Book Showing | Email a Friend |
Jump To:
At a Glance:
| Type: | Freehold - Detached |
| Area: | Muskoka |
| Municipality: | Gravenhurst |
| Neighbourhood: | Wood (Gravenhurst) |
| Style: | 1 1/2 Storey |
| Approximate Age: | 51-99 |
| Tax: | $4,353.14 |
| Beds: | 5 |
| Baths: | 2 |
| Fireplace: | N |
| Pool: | None |
Locatin Map:
Payment Calculator:
