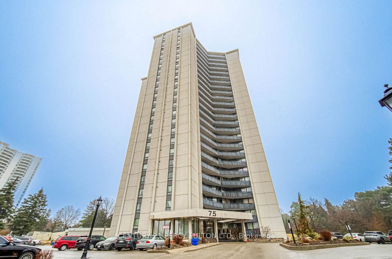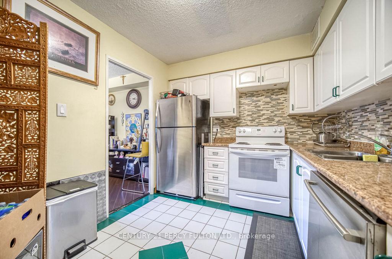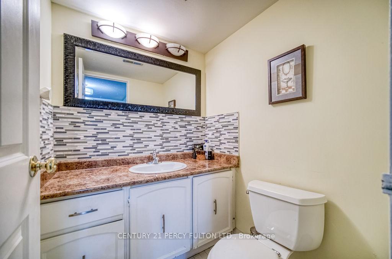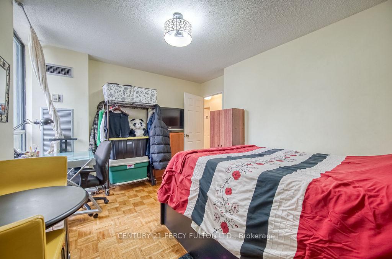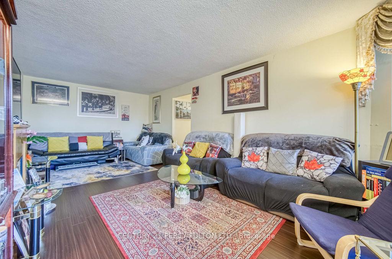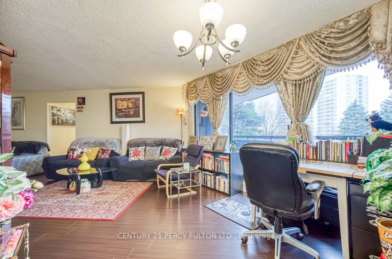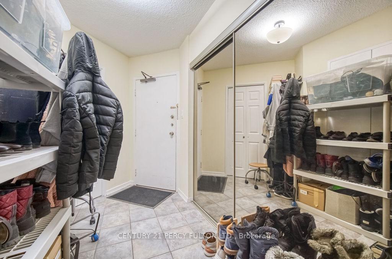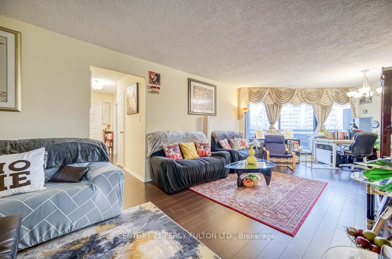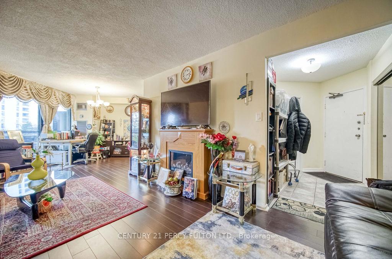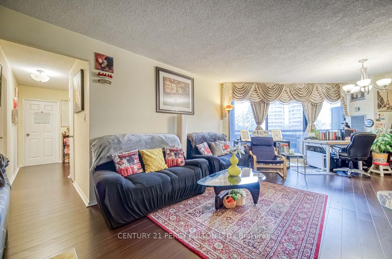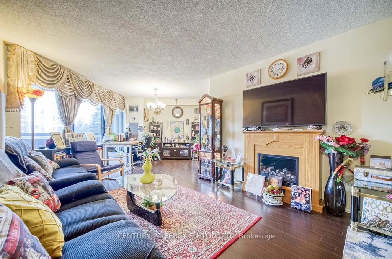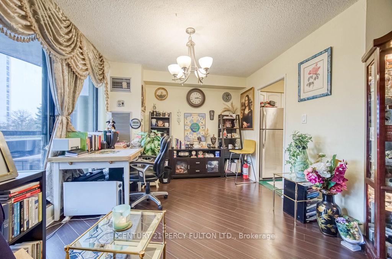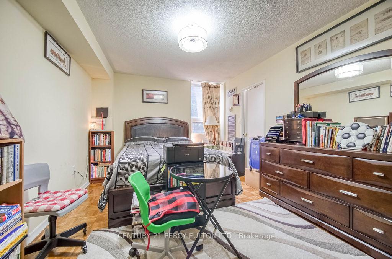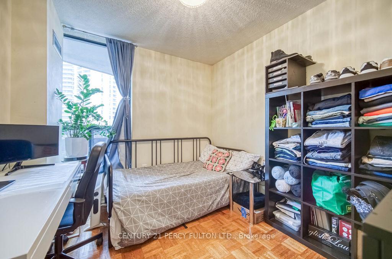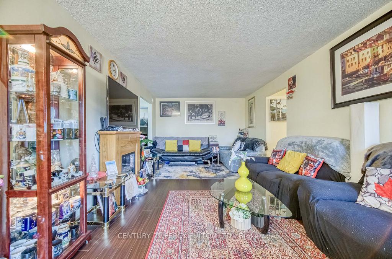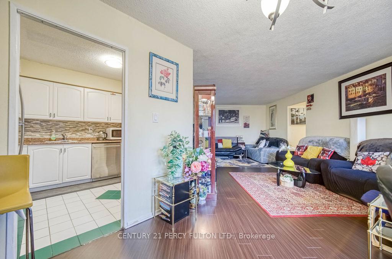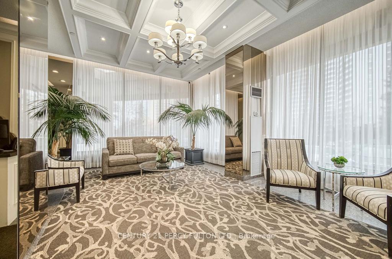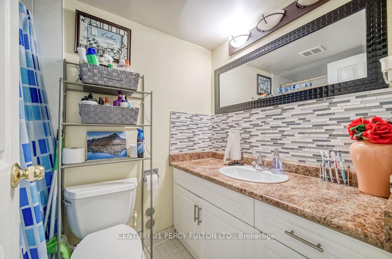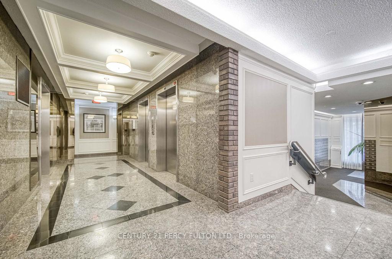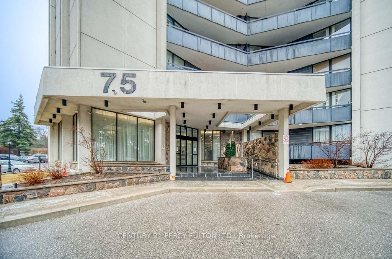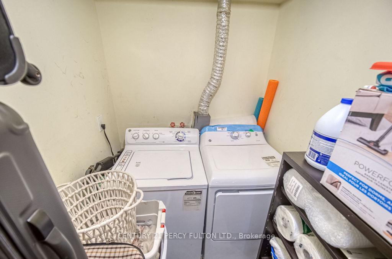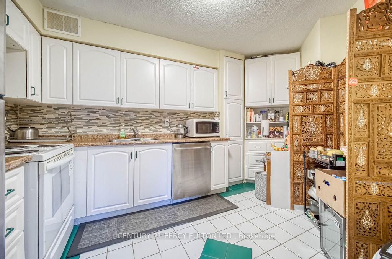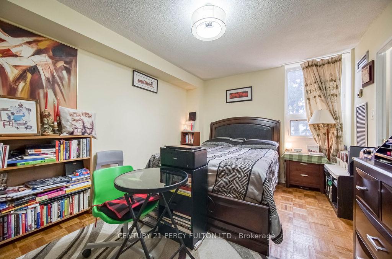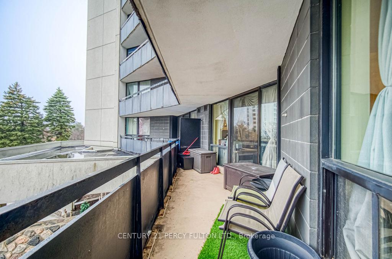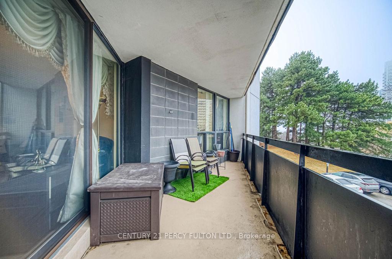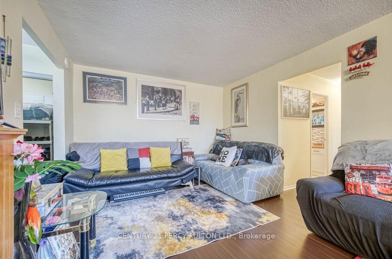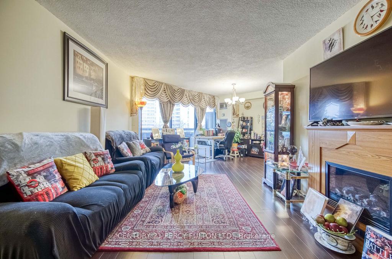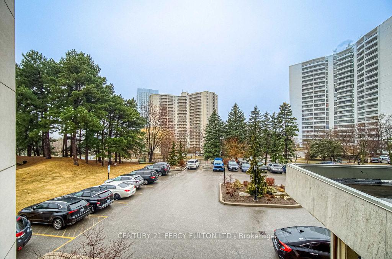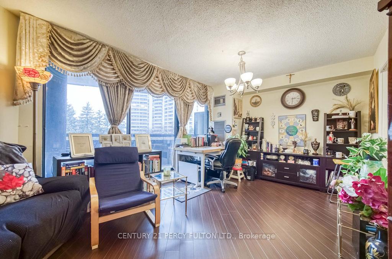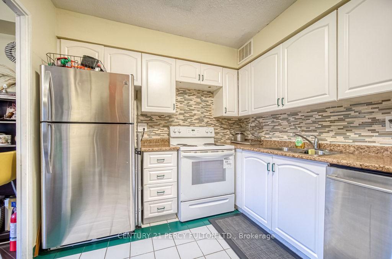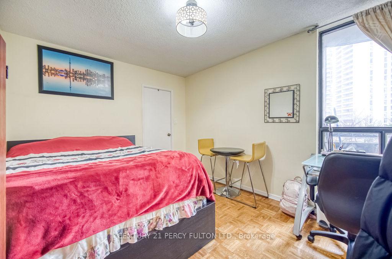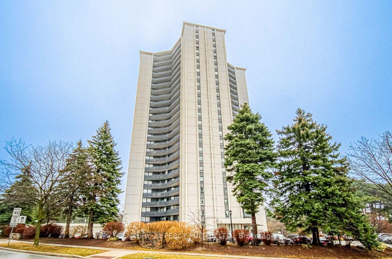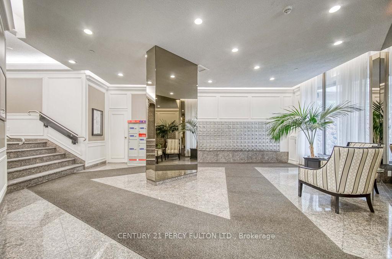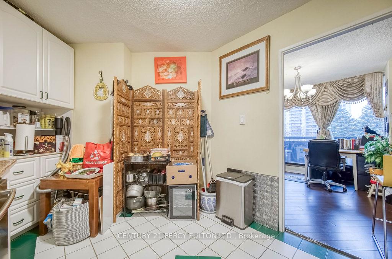$680,000
Available - For Sale
Listing ID: C12053615
75 Graydon Hall Driv , Toronto, M3A 3M5, Toronto
| Welcome to this spacious 3-bedroom, 2-bathroom residence! The open-concept living and dining area is filled with natural light from large windows, creating a warm and inviting ambience. The modern kitchen boasts SS fridge, SS dishwasher, stove and microwave along with ample storage cabinets. Retreat to the generously sized bedrooms, including a primary suite featuring a walk-in closet and a convenient 2-piece ensuite. For added convenience, enjoy the in-suite laundry room. Step onto a large balcony to take a breathing panoramic views. This meticulously maintained luxury building offers exceptional amenities, including a beautifully landscaped garden and a dedicated BBQ/picnic area. Ideally located near TTC, highways 401, 404 , Fairview Mall, and subway access, this residence provides the perfect blend of comfort and convenience. |
| Price | $680,000 |
| Taxes: | $2024.27 |
| Occupancy by: | Tenant |
| Address: | 75 Graydon Hall Driv , Toronto, M3A 3M5, Toronto |
| Postal Code: | M3A 3M5 |
| Province/State: | Toronto |
| Directions/Cross Streets: | York Mills and Don Mills |
| Level/Floor | Room | Length(ft) | Width(ft) | Descriptions | |
| Room 1 | Flat | Living Ro | 11.38 | 18.47 | Open Concept, Laminate |
| Room 2 | Flat | Dining Ro | 15.09 | 10.89 | Open Concept, Laminate, W/O To Balcony |
| Room 3 | Flat | Kitchen | 14.07 | 8.1 | Ceramic Floor, B/I Appliances |
| Room 4 | Flat | Primary B | 15.19 | 10.89 | Hardwood Floor, Walk-In Closet(s), 2 Pc Ensuite |
| Room 5 | Flat | Bedroom 2 | 12.07 | 10.1 | Hardwood Floor, Walk-In Closet(s), Window |
| Room 6 | Flat | Bedroom 3 | 8.99 | 10.1 | Hardwood Floor, Closet, Window |
| Room 7 | Flat | Laundry |
| Washroom Type | No. of Pieces | Level |
| Washroom Type 1 | 3 | Flat |
| Washroom Type 2 | 2 | Flat |
| Washroom Type 3 | 0 | |
| Washroom Type 4 | 0 | |
| Washroom Type 5 | 0 | |
| Washroom Type 6 | 3 | Flat |
| Washroom Type 7 | 2 | Flat |
| Washroom Type 8 | 0 | |
| Washroom Type 9 | 0 | |
| Washroom Type 10 | 0 |
| Total Area: | 0.00 |
| Approximatly Age: | 51-99 |
| Sprinklers: | Conc |
| Washrooms: | 2 |
| Heat Type: | Forced Air |
| Central Air Conditioning: | Central Air |
$
%
Years
This calculator is for demonstration purposes only. Always consult a professional
financial advisor before making personal financial decisions.
| Although the information displayed is believed to be accurate, no warranties or representations are made of any kind. |
| CENTURY 21 PERCY FULTON LTD. |
|
|

Wally Islam
Real Estate Broker
Dir:
416-949-2626
Bus:
416-293-8500
Fax:
905-913-8585
| Book Showing | Email a Friend |
Jump To:
At a Glance:
| Type: | Com - Condo Apartment |
| Area: | Toronto |
| Municipality: | Toronto C13 |
| Neighbourhood: | Parkwoods-Donalda |
| Style: | Apartment |
| Approximate Age: | 51-99 |
| Tax: | $2,024.27 |
| Maintenance Fee: | $1,200 |
| Beds: | 3 |
| Baths: | 2 |
| Fireplace: | N |
Locatin Map:
Payment Calculator:
