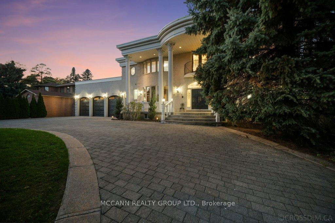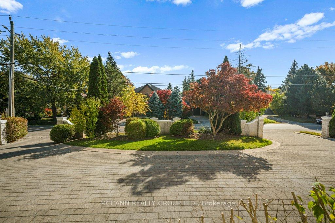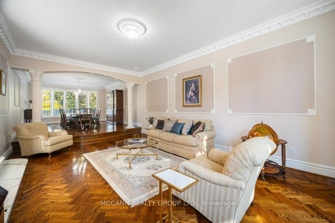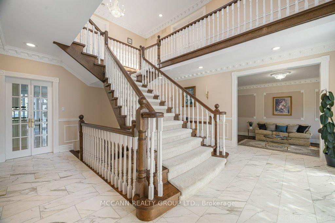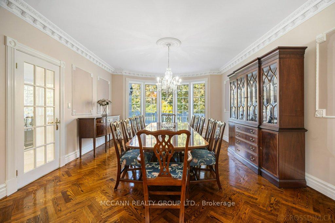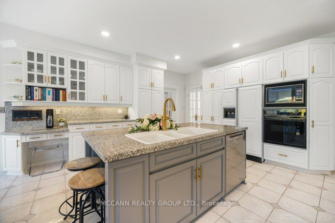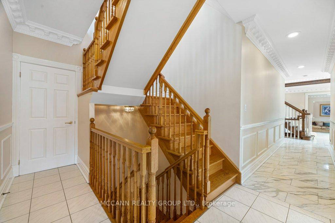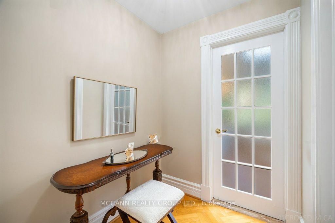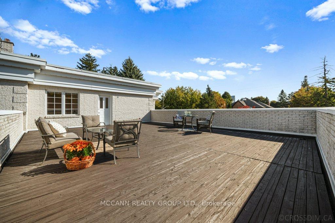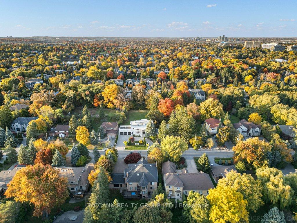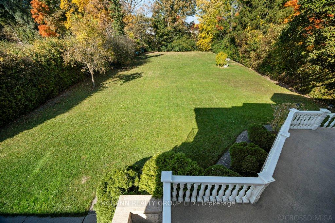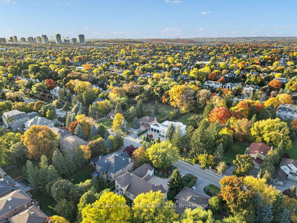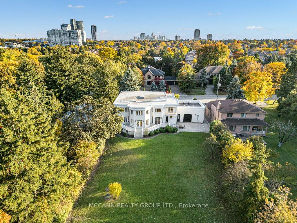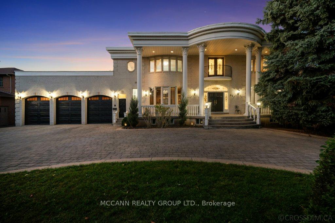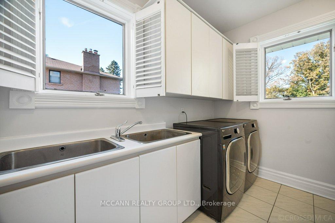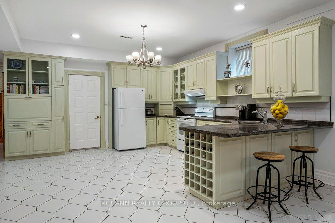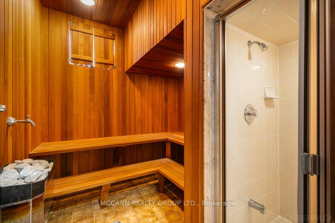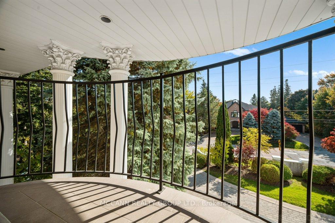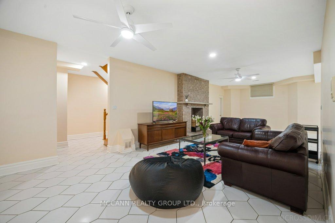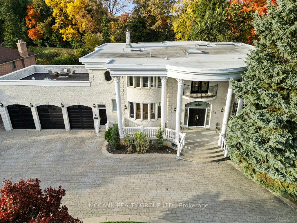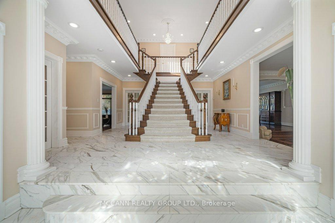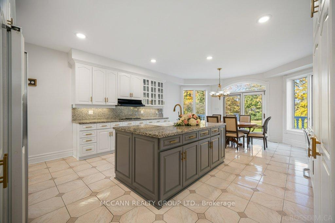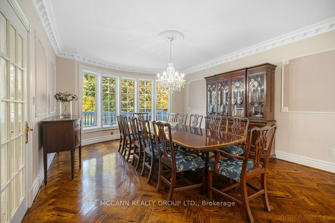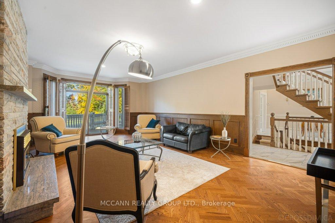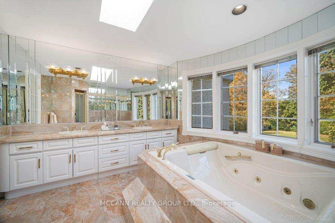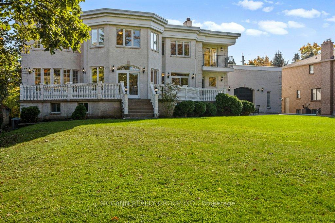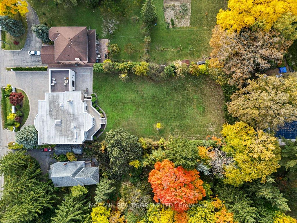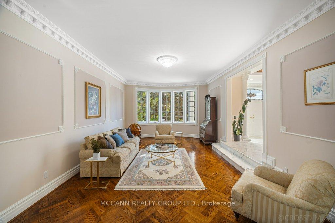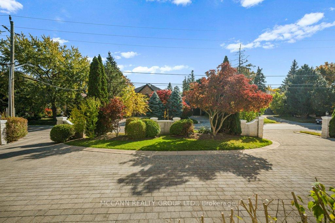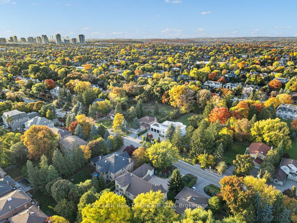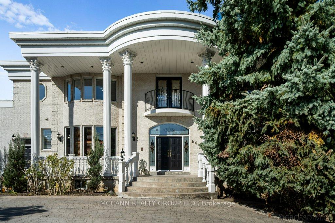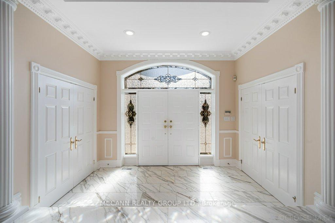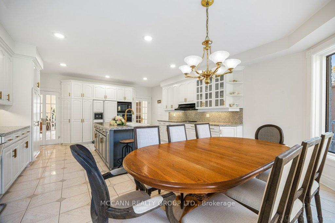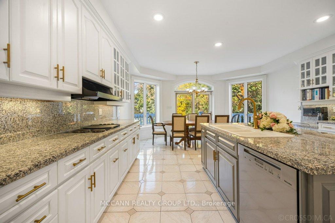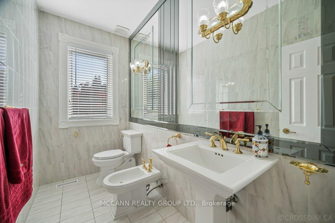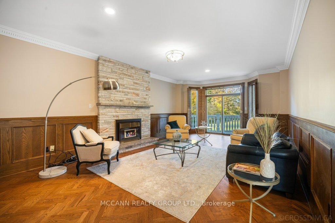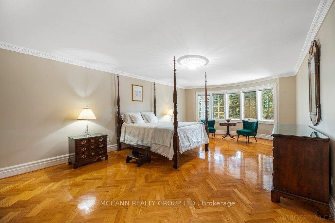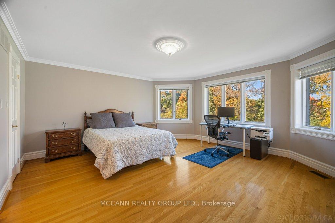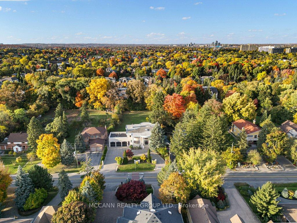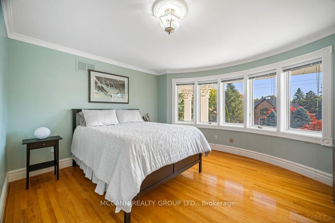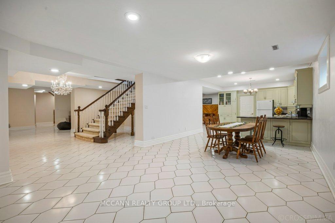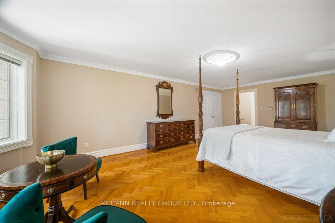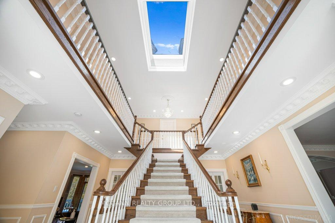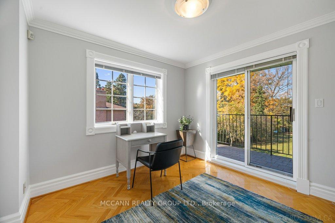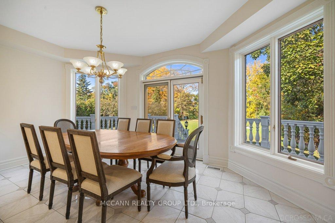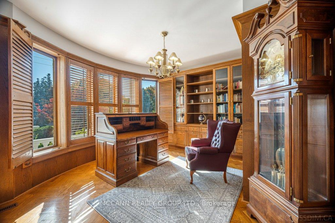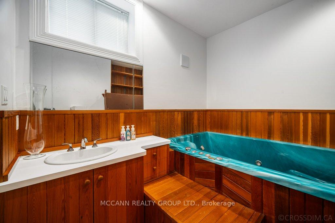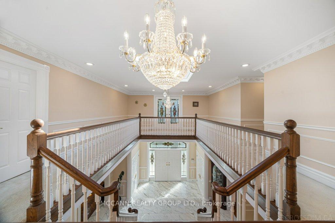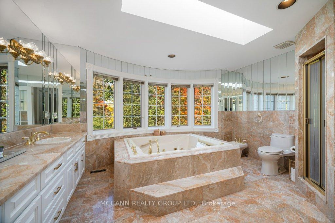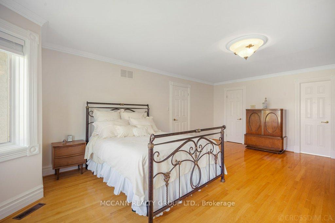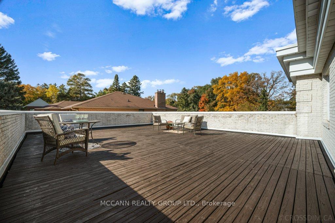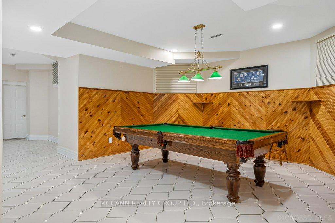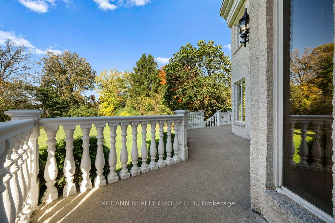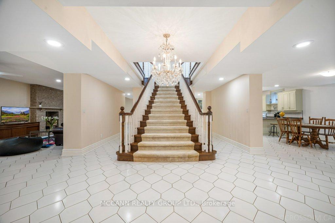$5,993,000
Available - For Sale
Listing ID: N11994159
64 Arnold Aven , Vaughan, L4J 1B3, York
| Luxurious custom built classical residence, nestled in the heart of Old Thornhill with quality craftsmanship and superior materials. This unique approximately 5285 sq. ft home, with a total of about 8300 sq. ft. of total living space, has a presence that commands attention. The semi-circular portico with its fluted Corinthian columns is a welcoming feature for family and friends to gather as they enter the home. Step inside to the grand marble foyer, featuring a striking solid oak Scarlett O'Hara staircase that makes a lasting impression. This home boasts a formal living room & dining room, main floor office with custom built-ins, spacious eat-in kitchen overlooking the expansive rear garden, perfect for outdoor entertaining. The second floor has a generous primary bedroom with a luxurious 7 piece ensuite & walk-in closet, plus 3 additional substantial bedrooms & 2nd floor office. The fully finished lower level, equipped with its own kitchen and walk-up entrance, presents excellent potential for a separate apartment or in-law suite. This exquisite home located close to Thornhill's Heritage Conservation area whose features include the Uplands Golf & Ski Club, the Bayview Country Club, the Ladies Golf Club of Toronto, Mill Pond, shops, fine dining, Yonge St. and Highway 407. **EXTRAS** Herringbone oak hardwood floors, plaster crown moldings, pot lights, wainscotting, built-ins, chair rail with portraits, crystal chandeliers and garden shed. |
| Price | $5,993,000 |
| Taxes: | $20593.27 |
| Occupancy by: | Owner |
| Address: | 64 Arnold Aven , Vaughan, L4J 1B3, York |
| Acreage: | .50-1.99 |
| Directions/Cross Streets: | Yonge St & Centre St. |
| Rooms: | 10 |
| Bedrooms: | 4 |
| Bedrooms +: | 0 |
| Family Room: | T |
| Basement: | Finished wit |
| Level/Floor | Room | Length(ft) | Width(ft) | Descriptions | |
| Room 1 | Main | Living Ro | 23.35 | 14.4 | Hardwood Floor, Crown Moulding, Bow Window |
| Room 2 | Main | Dining Ro | 21.39 | 14.4 | Hardwood Floor, Crown Moulding, Bow Window |
| Room 3 | Main | Kitchen | 16.99 | 13.55 | Centre Island, Breakfast Bar, W/O To Porch |
| Room 4 | Main | Family Ro | 25.58 | 17.09 | Hardwood Floor, Fireplace, W/O To Porch |
| Room 5 | Main | Office | 14.76 | 12.92 | Hardwood Floor, Panelled, B/I Bookcase |
| Room 6 | Second | Primary B | 24.96 | 14.53 | Hardwood Floor, 7 Pc Ensuite, Walk-In Closet(s) |
| Room 7 | Second | Bedroom 2 | 20.99 | 17.25 | Hardwood Floor, 4 Pc Ensuite, Walk-In Closet(s) |
| Room 8 | Second | Bedroom 3 | 20.96 | 14.86 | Hardwood Floor, 4 Pc Ensuite, Walk-In Closet(s) |
| Room 9 | Second | Office | 10.59 | 10.59 | Hardwood Floor, French Doors, Balcony |
| Room 10 | Second | Bedroom 4 | 21.48 | 12.92 | Hardwood Floor, Double Closet, Picture Window |
| Room 11 | Lower | Kitchen | 15.61 | 14.96 | Ceramic Floor, Pot Lights, Above Grade Window |
| Room 12 | Lower | Family Ro | 51.27 | 32.57 | Ceramic Floor, Fireplace, Pot Lights |
| Washroom Type | No. of Pieces | Level |
| Washroom Type 1 | 3 | Main |
| Washroom Type 2 | 7 | Second |
| Washroom Type 3 | 4 | Second |
| Washroom Type 4 | 3 | Second |
| Washroom Type 5 | 0 | Lower |
| Total Area: | 0.00 |
| Approximatly Age: | 31-50 |
| Property Type: | Detached |
| Style: | 2-Storey |
| Exterior: | Brick Front |
| Garage Type: | Built-In |
| (Parking/)Drive: | Circular D |
| Drive Parking Spaces: | 9 |
| Park #1 | |
| Parking Type: | Circular D |
| Park #2 | |
| Parking Type: | Circular D |
| Pool: | None |
| Approximatly Age: | 31-50 |
| Approximatly Square Footage: | 5000 + |
| Property Features: | Golf, Library |
| CAC Included: | N |
| Water Included: | N |
| Cabel TV Included: | N |
| Common Elements Included: | N |
| Heat Included: | N |
| Parking Included: | N |
| Condo Tax Included: | N |
| Building Insurance Included: | N |
| Fireplace/Stove: | Y |
| Heat Type: | Forced Air |
| Central Air Conditioning: | Central Air |
| Central Vac: | Y |
| Laundry Level: | Syste |
| Ensuite Laundry: | F |
| Sewers: | Sewer |
$
%
Years
This calculator is for demonstration purposes only. Always consult a professional
financial advisor before making personal financial decisions.
| Although the information displayed is believed to be accurate, no warranties or representations are made of any kind. |
| MCCANN REALTY GROUP LTD. |
|
|

Wally Islam
Real Estate Broker
Dir:
416-949-2626
Bus:
416-293-8500
Fax:
905-913-8585
| Virtual Tour | Book Showing | Email a Friend |
Jump To:
At a Glance:
| Type: | Freehold - Detached |
| Area: | York |
| Municipality: | Vaughan |
| Neighbourhood: | Crestwood-Springfarm-Yorkhill |
| Style: | 2-Storey |
| Approximate Age: | 31-50 |
| Tax: | $20,593.27 |
| Beds: | 4 |
| Baths: | 5 |
| Fireplace: | Y |
| Pool: | None |
Locatin Map:
Payment Calculator:
