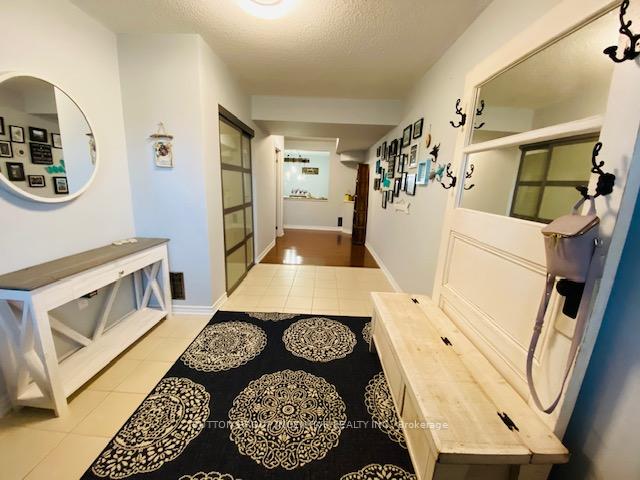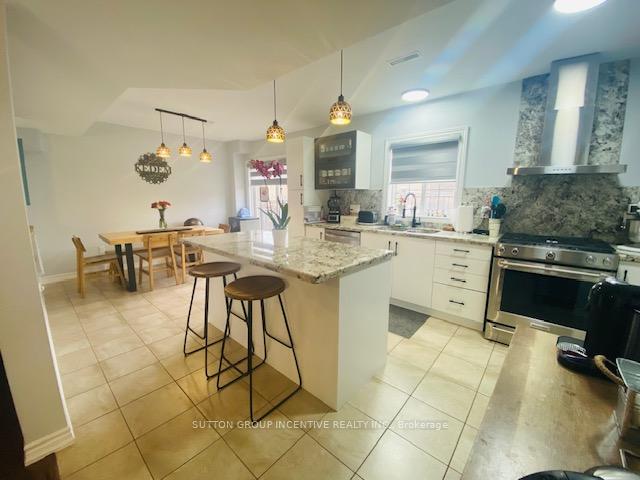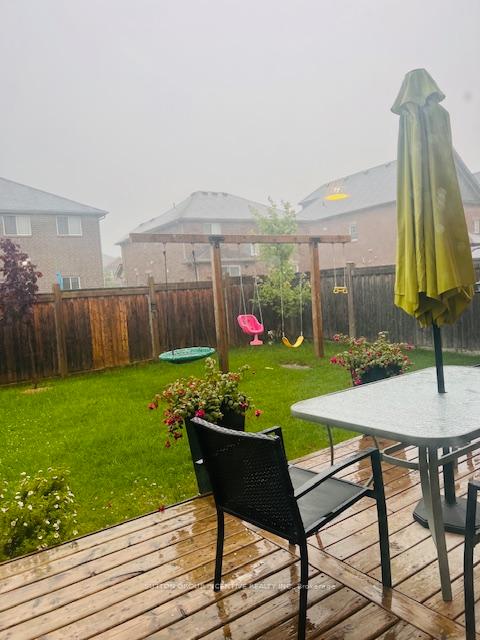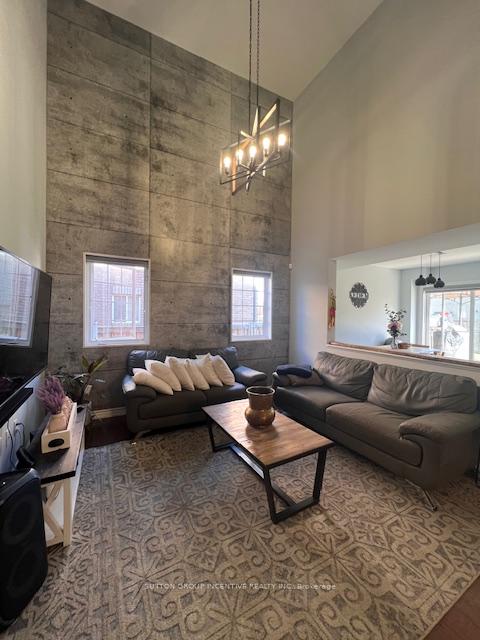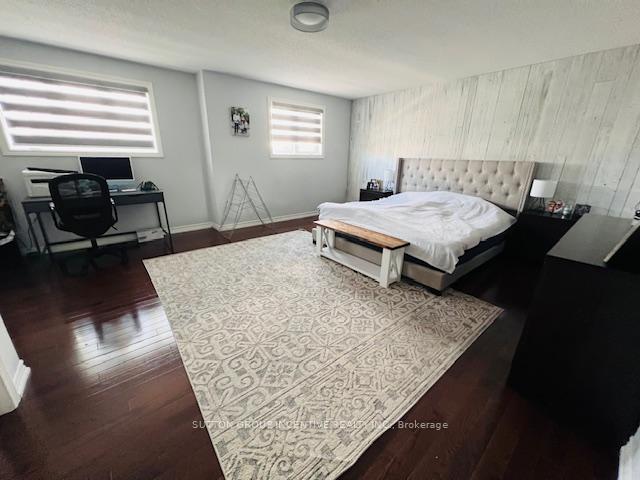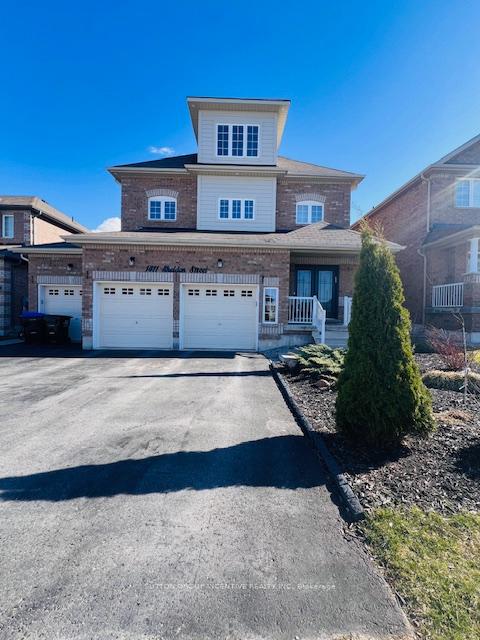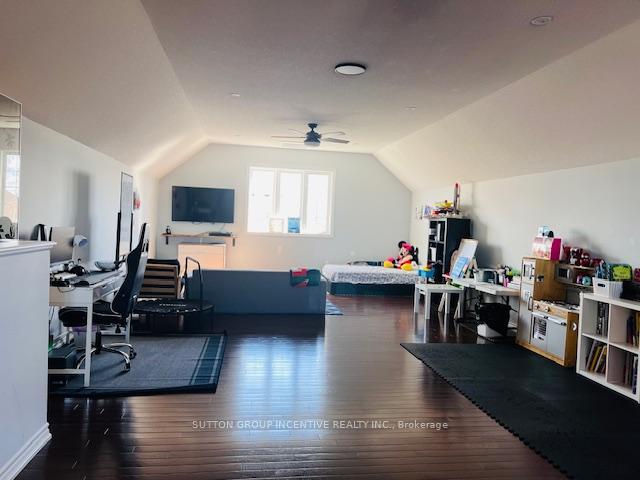$3,750
Available - For Rent
Listing ID: N12053610
1411 Sheldon Stre , Innisfil, L9S 4B7, Simcoe
| Nestled in the heart of Alcona, this stunning 4 bedroom, 3-bathroom home offers the perfect combination of elegance, comfort, and convenience. Set on a premium lot, it features a spacious, fully fenced backyard with a large shed ideal for entertaining, outdoor activities, or simply enjoying the fresh air in a private setting.Inside, the beautifully upgraded interior is designed with modern living in mind. The open-concept main floor is bright and inviting, with a seamless flow between the living, dining, and kitchen areas. The chefs kitchen is equipped with high-end appliances, stylish cabinetry, and plenty of counter space, making it perfect for preparing meals and hosting gatherings. Upstairs, four large bedrooms provide ample space for the whole family. The primary suite is a true retreat, complete with a private ensuite for ultimate relaxation. A convenient second-floor laundry closet adds everyday ease, ensuring functionality matches the homes stunning design.One of the most impressive features is the expansive third-floor loft, offering endless possibilities. Whether used as a fifth bedroom, home office, media room, or play area, this versatile space adapts to your needs.With a three-car garage and abundant storage, this home is both stylish and practical. Located just a short walk from shops, restaurants, and the scenic shores of Lake Simcoe, it offers the best of Alcona living. Excellent schools, parks, and trails are all nearby, while easy access to Highway 400, Barrie, and the GO Train makes commuting a breeze.This is more than just a home it's a lifestyle. Don't miss out on this incredible opportunity! Book your private tour today! |
| Price | $3,750 |
| Taxes: | $0.00 |
| Occupancy by: | Owner |
| Address: | 1411 Sheldon Stre , Innisfil, L9S 4B7, Simcoe |
| Directions/Cross Streets: | Webster & Innisfil Beach Road |
| Rooms: | 10 |
| Bedrooms: | 4 |
| Bedrooms +: | 0 |
| Family Room: | T |
| Basement: | None |
| Furnished: | Unfu |
| Level/Floor | Room | Length(ft) | Width(ft) | Descriptions | |
| Room 1 | Main | Foyer | 7.48 | 22.86 | Tile Floor, Closet, Open Concept |
| Room 2 | Main | Living Ro | 29 | 11.84 | Hardwood Floor, Window, Open Concept |
| Room 3 | Main | Dining Ro | 29 | 11.84 | Hardwood Floor, Overlooks Living |
| Room 4 | Main | Kitchen | 16.56 | 11.81 | Centre Island, Stainless Steel Appl, Pantry |
| Room 5 | Main | Breakfast | 10.99 | 11.84 | Tile Floor, W/O To Yard |
| Room 6 | Second | Primary B | 20.27 | 13.71 | Hardwood Floor, 5 Pc Ensuite, Walk-In Closet(s) |
| Room 7 | Second | Bedroom 2 | 10.92 | 11.74 | Hardwood Floor, Window, Closet |
| Room 8 | Second | Bedroom 3 | 11.91 | 11.84 | Hardwood Floor, Window, Closet |
| Room 9 | Second | Bedroom 4 | 12.5 | 11.84 | Hardwood Floor, Window, Closet |
| Room 10 | Third | Loft | 17.58 | 45.26 | Hardwood Floor, Open Concept, Large Window |
| Room 11 | Second | Bathroom | 4 Pc Bath | ||
| Room 12 | Main | Powder Ro | 2 Pc Bath |
| Washroom Type | No. of Pieces | Level |
| Washroom Type 1 | 2 | Main |
| Washroom Type 2 | 5 | Second |
| Washroom Type 3 | 3 | Second |
| Washroom Type 4 | 0 | |
| Washroom Type 5 | 0 |
| Total Area: | 0.00 |
| Property Type: | Detached |
| Style: | 3-Storey |
| Exterior: | Brick Front |
| Garage Type: | Attached |
| Drive Parking Spaces: | 3 |
| Pool: | None |
| Laundry Access: | In-Suite Laun |
| CAC Included: | N |
| Water Included: | N |
| Cabel TV Included: | N |
| Common Elements Included: | N |
| Heat Included: | N |
| Parking Included: | Y |
| Condo Tax Included: | N |
| Building Insurance Included: | N |
| Fireplace/Stove: | N |
| Heat Type: | Forced Air |
| Central Air Conditioning: | Central Air |
| Central Vac: | N |
| Laundry Level: | Syste |
| Ensuite Laundry: | F |
| Sewers: | Sewer |
| Utilities-Cable: | A |
| Utilities-Hydro: | Y |
| Although the information displayed is believed to be accurate, no warranties or representations are made of any kind. |
| SUTTON GROUP INCENTIVE REALTY INC. |
|
|

Wally Islam
Real Estate Broker
Dir:
416-949-2626
Bus:
416-293-8500
Fax:
905-913-8585
| Book Showing | Email a Friend |
Jump To:
At a Glance:
| Type: | Freehold - Detached |
| Area: | Simcoe |
| Municipality: | Innisfil |
| Neighbourhood: | Alcona |
| Style: | 3-Storey |
| Beds: | 4 |
| Baths: | 3 |
| Fireplace: | N |
| Pool: | None |
Locatin Map:
