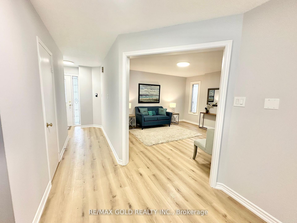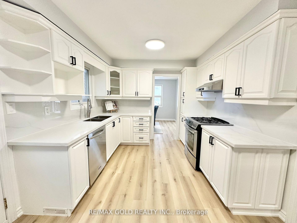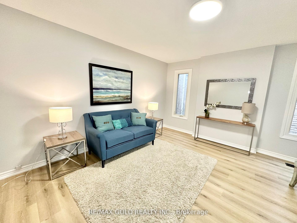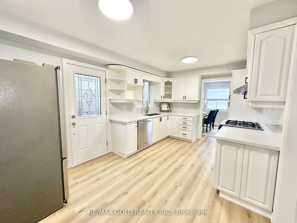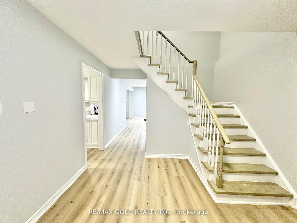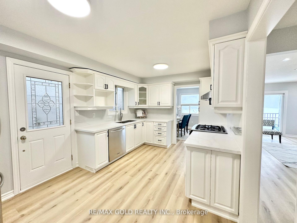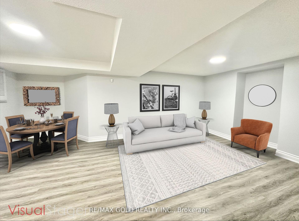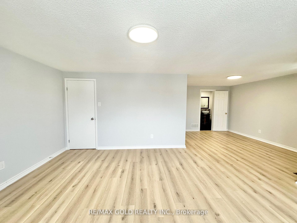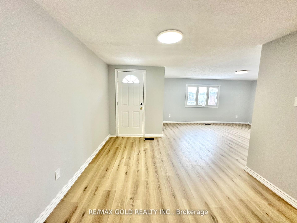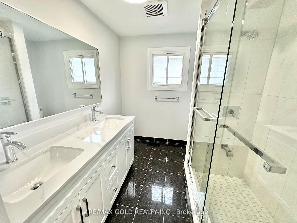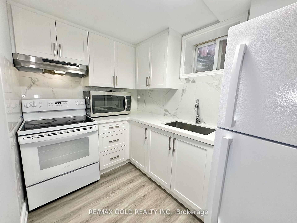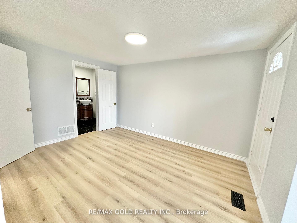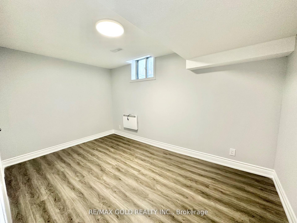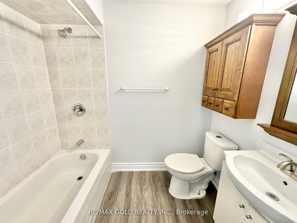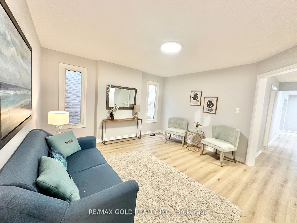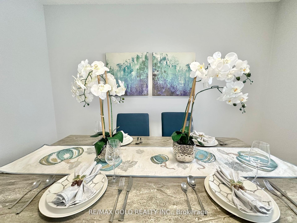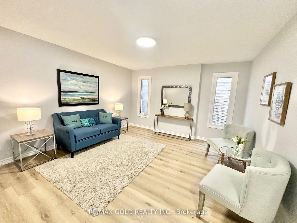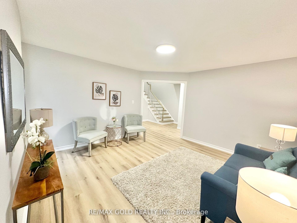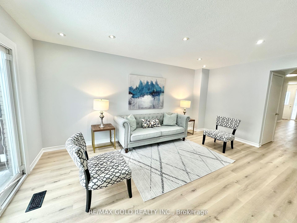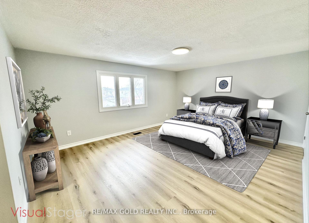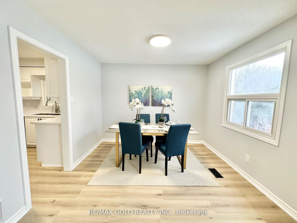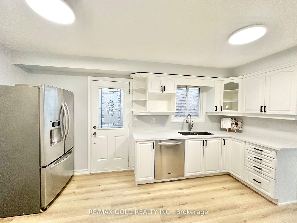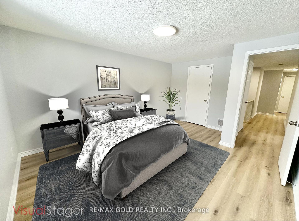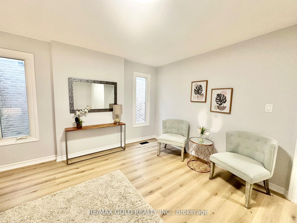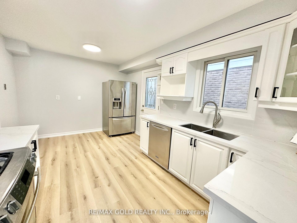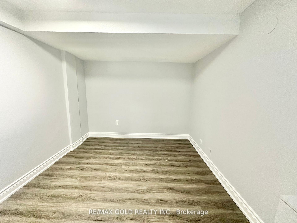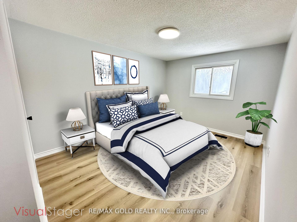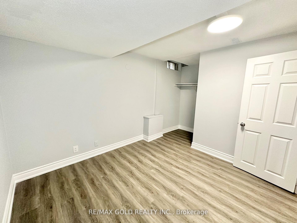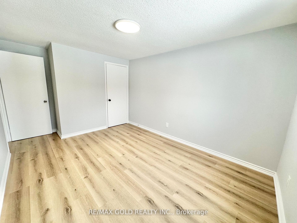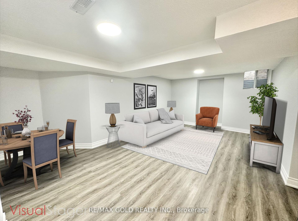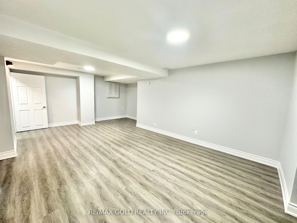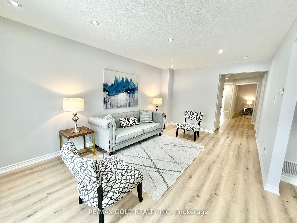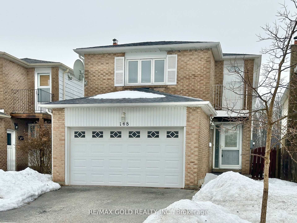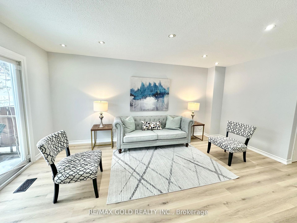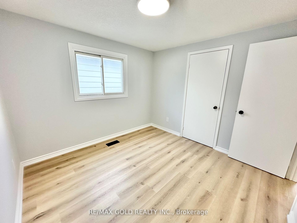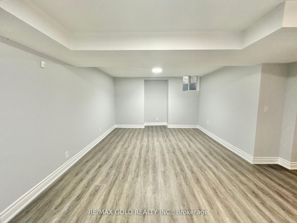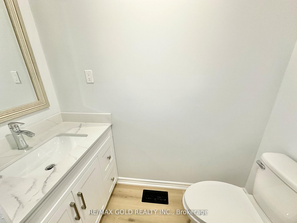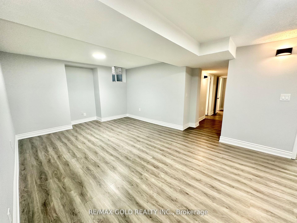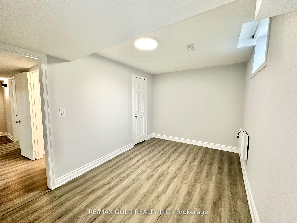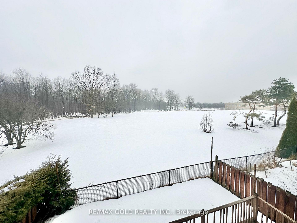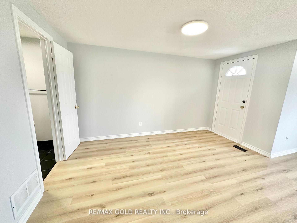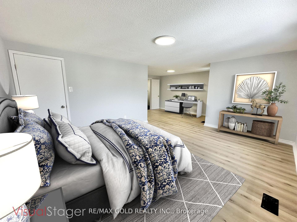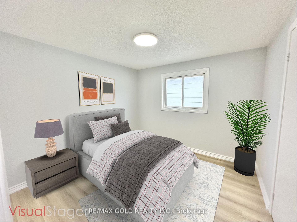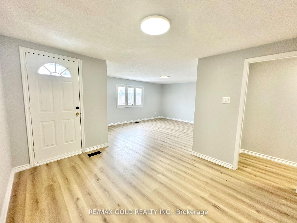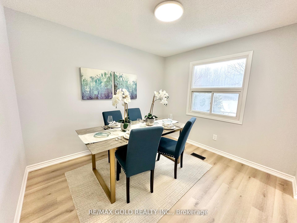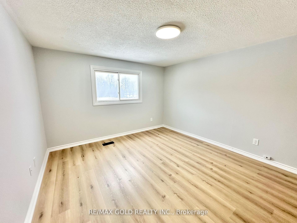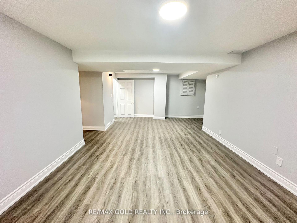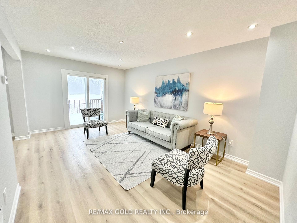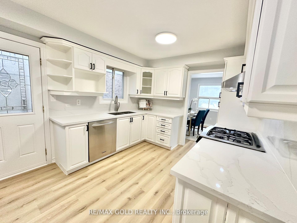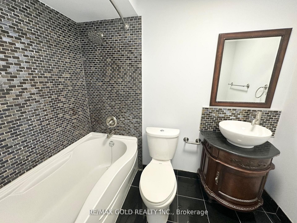$1,119,900
Available - For Sale
Listing ID: W12053349
148 Morton Way , Brampton, L6Y 2P8, Peel
| * See 3D Tour* Stunning 4 Bedroom Detached Home With A 2 Bedroom Basement Apartment, Backing Onto A Park. $$$ Spent On Recent Upgrades, Including Fresh Paint, High-End Vinyl Flooring Throughout. Hardwood Staircase. This Home Features Separate Living, Dining, And Family Rooms For Ample Space. The Kitchen Boasts A Brand New Backsplash And Quartz Countertops, While The Main Floor Powder Room And 2nd Floor Common Washroom Showcase New Vanities With Quartz Tops. The Massive Master Bedroom Includes A 4-Piece Ensuite And Walk-Out To A Balcony, Along With Generously Sized Additional Bedrooms. The Newly Renovated 2 Bedroom Basement Apartment (2023)Offers A Modern Kitchen With Quartz Countertops And A Separate Side Entrance. Located In An Amazing Area Right At The Border Of Mississauga, Minutes From Schools, Sheridan College, Public Transit, Susan Fennell Sportsplex, Shopping Plazas, HWY 407/410, And All Essential Amenities. A True Must-See! |
| Price | $1,119,900 |
| Taxes: | $5445.70 |
| Occupancy by: | Vacant |
| Address: | 148 Morton Way , Brampton, L6Y 2P8, Peel |
| Directions/Cross Streets: | Mclaughlin/Steeles |
| Rooms: | 8 |
| Rooms +: | 3 |
| Bedrooms: | 4 |
| Bedrooms +: | 2 |
| Family Room: | T |
| Basement: | Apartment, Separate Ent |
| Level/Floor | Room | Length(ft) | Width(ft) | Descriptions | |
| Room 1 | Main | Living Ro | 14.04 | 12.14 | Vinyl Floor, Window, Formal Rm |
| Room 2 | Main | Dining Ro | 11.91 | 9.28 | Vinyl Floor, Window, Formal Rm |
| Room 3 | Main | Family Ro | 15.81 | 11.28 | Vinyl Floor, W/O To Deck, Pot Lights |
| Room 4 | Main | Kitchen | 16.01 | 10 | Quartz Counter, Stainless Steel Appl, Backsplash |
| Room 5 | Main | Breakfast | 16.01 | 10 | Vinyl Floor, Combined w/Kitchen, Side Door |
| Room 6 | Second | Primary B | 22.01 | 20.99 | 4 Pc Ensuite, W/O To Balcony, Vinyl Floor |
| Room 7 | Second | Bedroom 2 | 10 | 10 | Vinyl Floor, Window, Closet |
| Room 8 | Second | Bedroom 3 | 14.99 | 10 | Vinyl Floor, Closet, Overlooks Park |
| Room 9 | Second | Bedroom 4 | 15.48 | 12 | Vinyl Floor, Closet, Overlooks Park |
| Room 10 | Basement | Recreatio | 21.02 | 12.6 | Vinyl Floor, Window, Open Concept |
| Room 11 | Basement | Bedroom | 14.2 | 9.61 | Vinyl Floor, Closet, Window |
| Room 12 | Basement | Bedroom | 13.71 | 8.69 | Vinyl Floor, Window, Closet |
| Washroom Type | No. of Pieces | Level |
| Washroom Type 1 | 2 | Main |
| Washroom Type 2 | 4 | Second |
| Washroom Type 3 | 4 | Basement |
| Washroom Type 4 | 0 | |
| Washroom Type 5 | 0 |
| Total Area: | 0.00 |
| Property Type: | Detached |
| Style: | 2-Storey |
| Exterior: | Aluminum Siding, Brick |
| Garage Type: | Attached |
| (Parking/)Drive: | Private |
| Drive Parking Spaces: | 2 |
| Park #1 | |
| Parking Type: | Private |
| Park #2 | |
| Parking Type: | Private |
| Pool: | None |
| Approximatly Square Footage: | 2000-2500 |
| Property Features: | Greenbelt/Co, Park |
| CAC Included: | N |
| Water Included: | N |
| Cabel TV Included: | N |
| Common Elements Included: | N |
| Heat Included: | N |
| Parking Included: | N |
| Condo Tax Included: | N |
| Building Insurance Included: | N |
| Fireplace/Stove: | N |
| Heat Type: | Forced Air |
| Central Air Conditioning: | Central Air |
| Central Vac: | N |
| Laundry Level: | Syste |
| Ensuite Laundry: | F |
| Sewers: | Sewer |
$
%
Years
This calculator is for demonstration purposes only. Always consult a professional
financial advisor before making personal financial decisions.
| Although the information displayed is believed to be accurate, no warranties or representations are made of any kind. |
| RE/MAX GOLD REALTY INC. |
|
|

Wally Islam
Real Estate Broker
Dir:
416-949-2626
Bus:
416-293-8500
Fax:
905-913-8585
| Virtual Tour | Book Showing | Email a Friend |
Jump To:
At a Glance:
| Type: | Freehold - Detached |
| Area: | Peel |
| Municipality: | Brampton |
| Neighbourhood: | Fletcher's West |
| Style: | 2-Storey |
| Tax: | $5,445.7 |
| Beds: | 4+2 |
| Baths: | 4 |
| Fireplace: | N |
| Pool: | None |
Locatin Map:
Payment Calculator:
