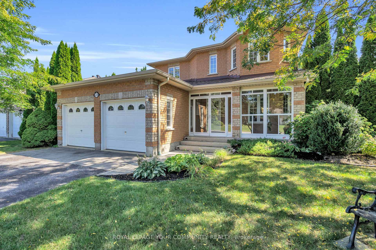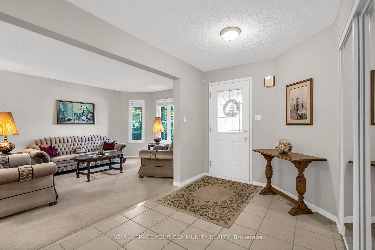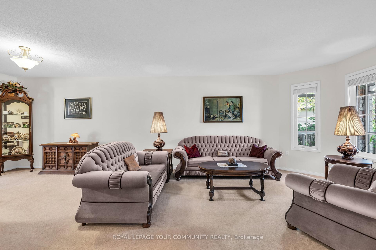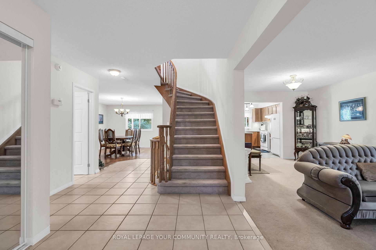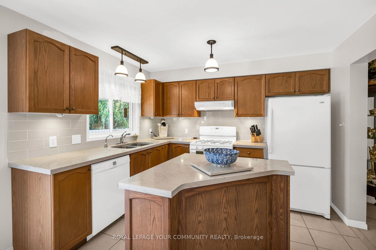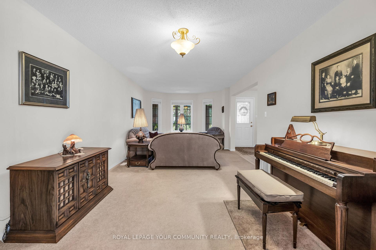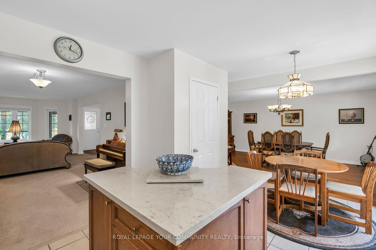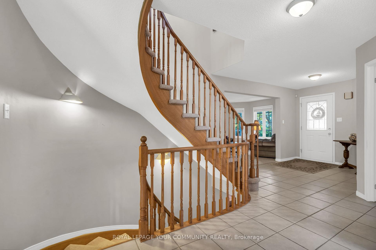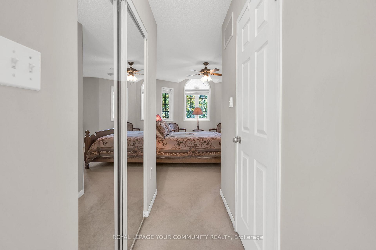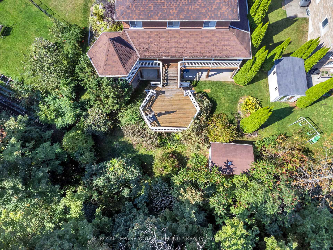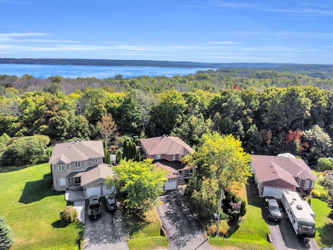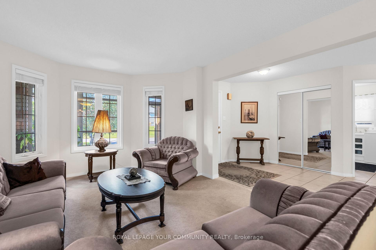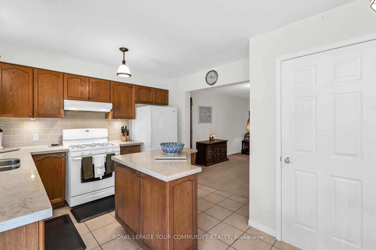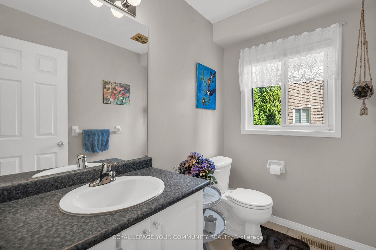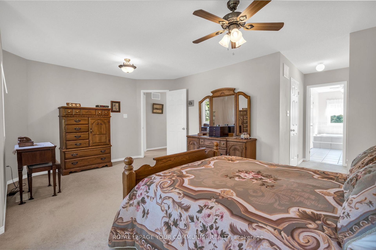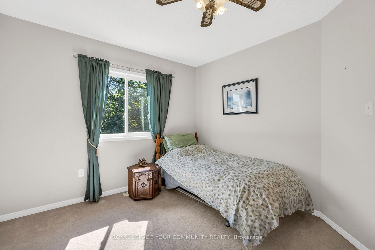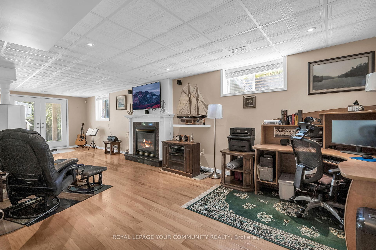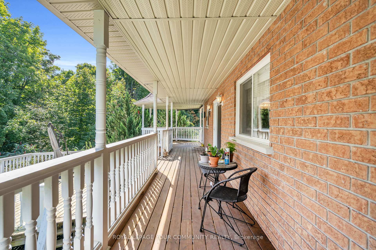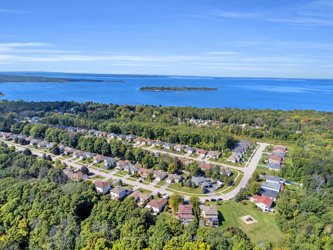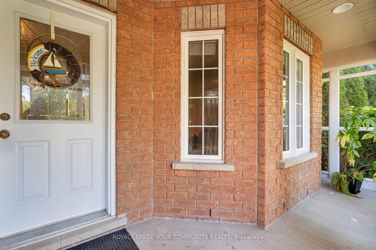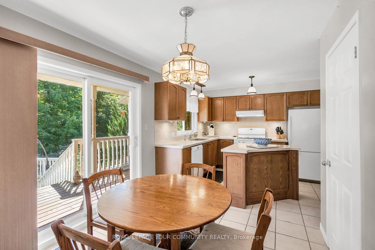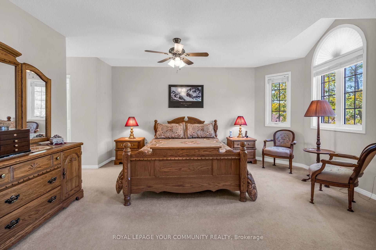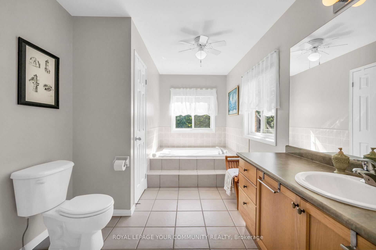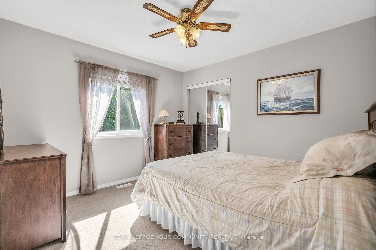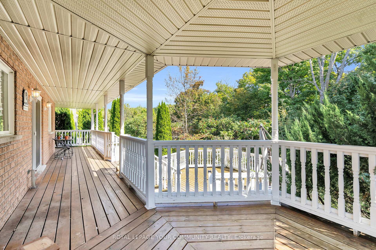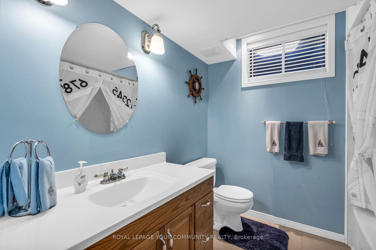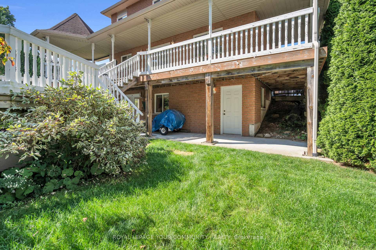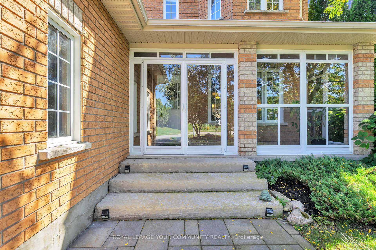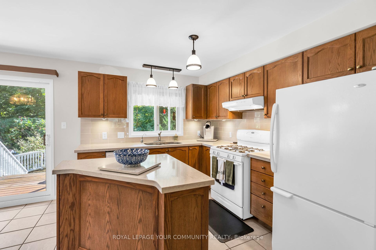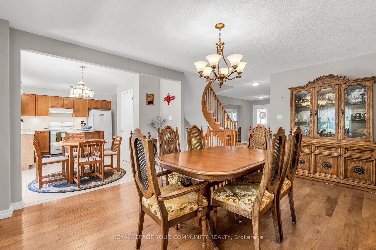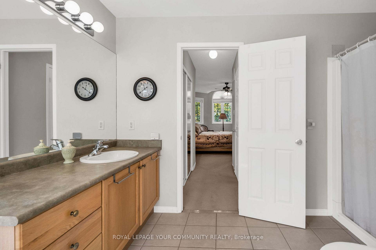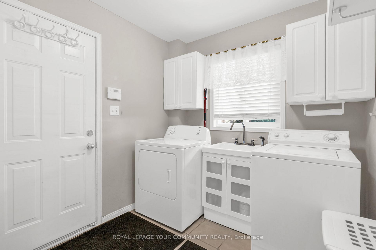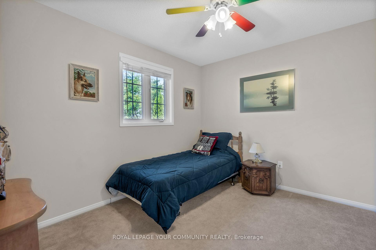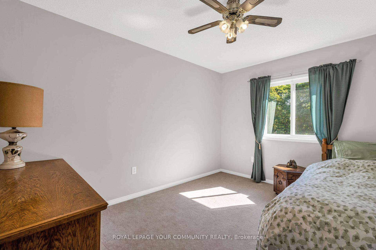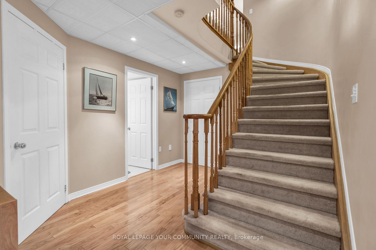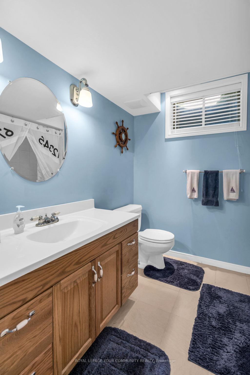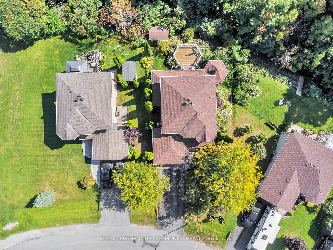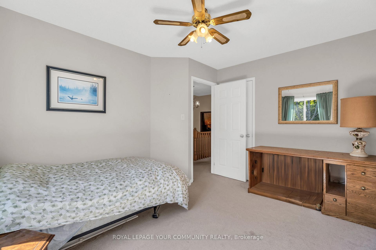$820,000
Available - For Sale
Listing ID: S12052833
73 Anderson Cres North , Tay, L0K 2A0, Simcoe
| Discover the perfect opportunity to live in a friendly, lakeside community near the shores of Georgian Bay. This charming all-brick, 2-storey home boasts a well-designed layout ideal for entertaining. Step outside to your private backyard sanctuary, complete with a spacious entertainment deck perfect for barbecues and gatherings with loved ones. The walk-out basemen tprovides easy access to the beautifully landscaped yard in a newer subdivision that seamlessly blends families and retirees, making it an ideal location to raise a family or downsize. Enjoy the peace and privacy offered by mature trees, thoughtful landscaping and nearby playground.This lovely property is situated in Victoria Harbour, just a short walk to beach access, a nearby marina, parks, a boat launch, and the scenic Tay Trail. With Midland just minutes away and an easy commute to Barrie and Orillia, this is a rare chance to embrace a sought-after lifestyle. Don't miss out on this exceptional home! |
| Price | $820,000 |
| Taxes: | $4497.85 |
| Occupancy by: | Owner |
| Address: | 73 Anderson Cres North , Tay, L0K 2A0, Simcoe |
| Acreage: | < .50 |
| Directions/Cross Streets: | PARK ST/ANDERSON CRES |
| Rooms: | 12 |
| Rooms +: | 2 |
| Bedrooms: | 4 |
| Bedrooms +: | 0 |
| Family Room: | T |
| Basement: | Finished wit, Separate Ent |
| Level/Floor | Room | Length(ft) | Width(ft) | Descriptions | |
| Room 1 | Main | Living Ro | 11.32 | 25.35 | Broadloom, Combined w/Kitchen, Overlooks Frontyard |
| Room 2 | Main | Dining Ro | 12.82 | 17.22 | Hardwood Floor, Combined w/Kitchen, Overlook Patio |
| Room 3 | Main | Kitchen | 9.32 | 10.96 | Ceramic Floor, Quartz Counter, Overlooks Backyard |
| Room 4 | Main | Breakfast | 7.64 | 10.96 | Ceramic Floor, W/O To Deck, Overlooks Backyard |
| Room 5 | Main | Foyer | 7.48 | 11.91 | Ceramic Floor, Oak Banister, Access To Garage |
| Room 6 | Main | Bathroom | 7.35 | 4.99 | Ceramic Floor, 2 Pc Bath |
| Room 7 | Main | Laundry | 9.77 | 7.61 | Ceramic Floor, Access To Garage, Laundry Sink |
| Room 8 | Second | Primary B | 18.07 | 22.24 | Broadloom, Walk-In Closet(s), Overlooks Frontyard |
| Room 9 | Second | Bathroom | 11.64 | 14.3 | Ceramic Floor, 4 Pc Ensuite, Soaking Tub |
| Room 10 | Second | Bedroom 2 | 10.86 | 10.99 | Broadloom, Closet Organizers, Overlooks Frontyard |
| Room 11 | Second | Bedroom 3 | 11.32 | 9.45 | Broadloom, Closet, Ceiling Fan(s) |
| Room 12 | Second | Bedroom 4 | 10.23 | 12.66 | Broadloom, Closet, Overlooks Backyard |
| Washroom Type | No. of Pieces | Level |
| Washroom Type 1 | 2 | Main |
| Washroom Type 2 | 4 | Second |
| Washroom Type 3 | 4 | Lower |
| Washroom Type 4 | 0 | |
| Washroom Type 5 | 0 |
| Total Area: | 0.00 |
| Property Type: | Detached |
| Style: | 2-Storey |
| Exterior: | Brick |
| Garage Type: | Attached |
| (Parking/)Drive: | Front Yard |
| Drive Parking Spaces: | 2 |
| Park #1 | |
| Parking Type: | Front Yard |
| Park #2 | |
| Parking Type: | Front Yard |
| Park #3 | |
| Parking Type: | Private Do |
| Pool: | None |
| Other Structures: | Garden Shed, G |
| Approximatly Square Footage: | 1500-2000 |
| Property Features: | Beach, Electric Car Charg |
| CAC Included: | N |
| Water Included: | N |
| Cabel TV Included: | N |
| Common Elements Included: | N |
| Heat Included: | N |
| Parking Included: | N |
| Condo Tax Included: | N |
| Building Insurance Included: | N |
| Fireplace/Stove: | Y |
| Heat Type: | Forced Air |
| Central Air Conditioning: | Central Air |
| Central Vac: | Y |
| Laundry Level: | Syste |
| Ensuite Laundry: | F |
| Sewers: | Sewer |
| Utilities-Cable: | Y |
| Utilities-Hydro: | Y |
$
%
Years
This calculator is for demonstration purposes only. Always consult a professional
financial advisor before making personal financial decisions.
| Although the information displayed is believed to be accurate, no warranties or representations are made of any kind. |
| ROYAL LEPAGE YOUR COMMUNITY REALTY |
|
|

Wally Islam
Real Estate Broker
Dir:
416-949-2626
Bus:
416-293-8500
Fax:
905-913-8585
| Virtual Tour | Book Showing | Email a Friend |
Jump To:
At a Glance:
| Type: | Freehold - Detached |
| Area: | Simcoe |
| Municipality: | Tay |
| Neighbourhood: | Victoria Harbour |
| Style: | 2-Storey |
| Tax: | $4,497.85 |
| Beds: | 4 |
| Baths: | 4 |
| Fireplace: | Y |
| Pool: | None |
Locatin Map:
Payment Calculator:
