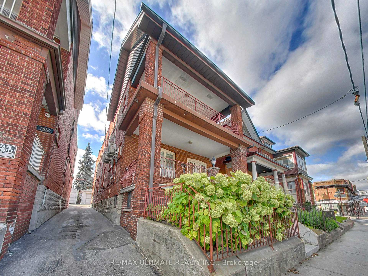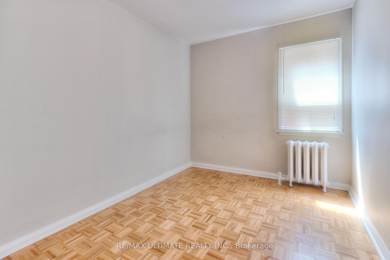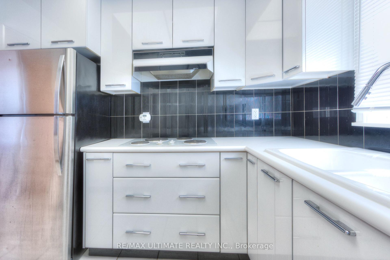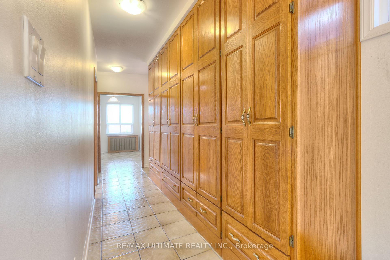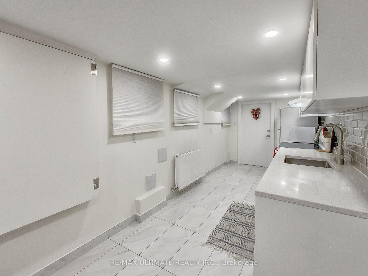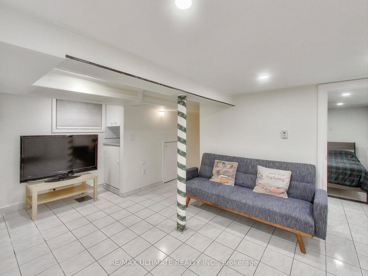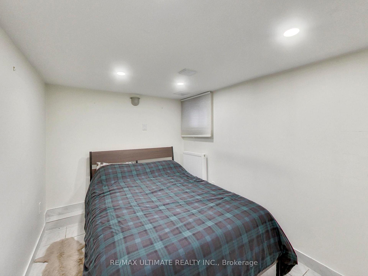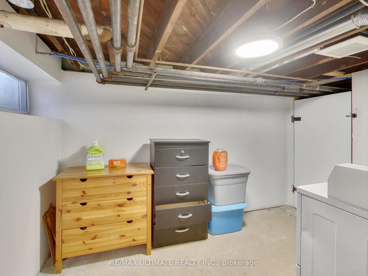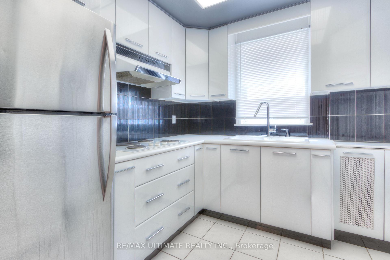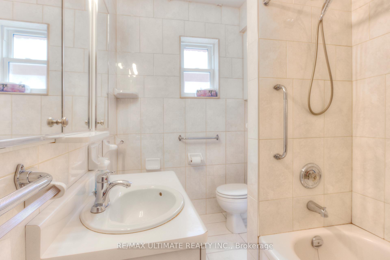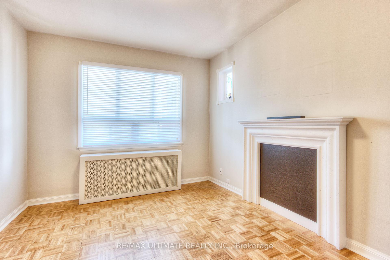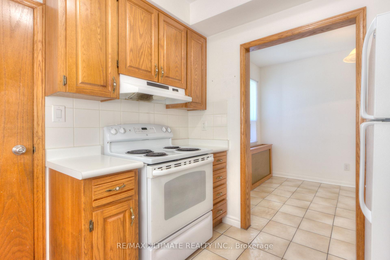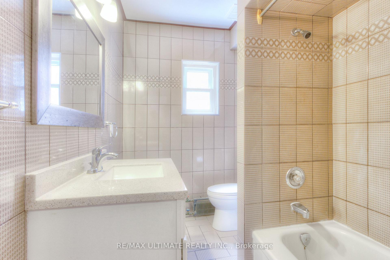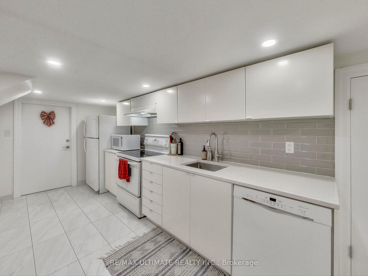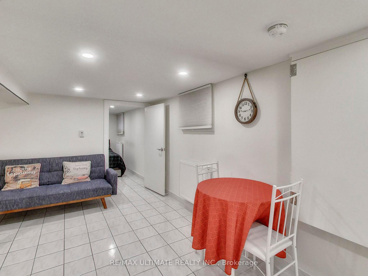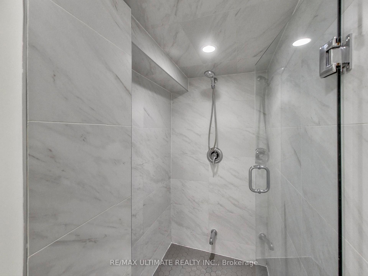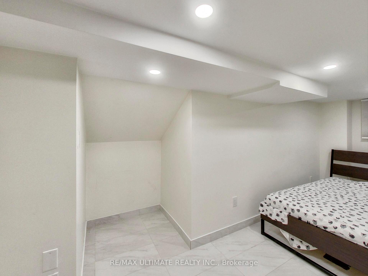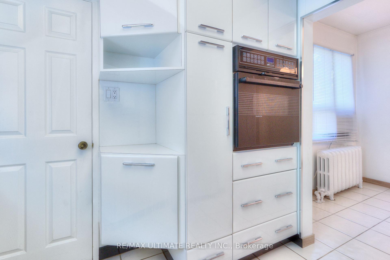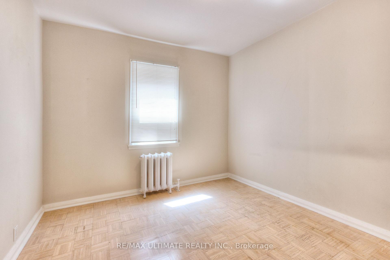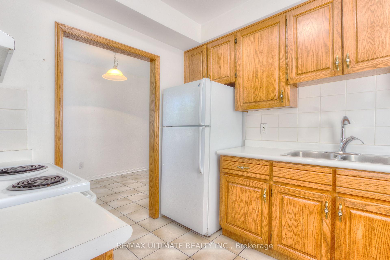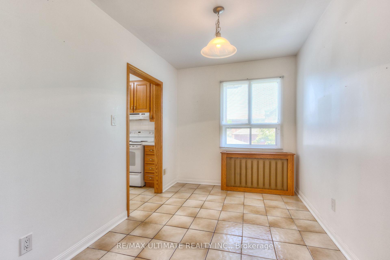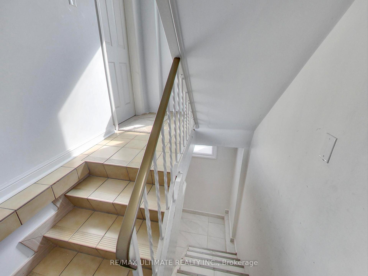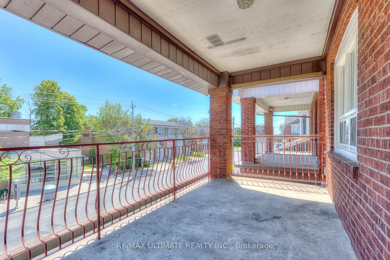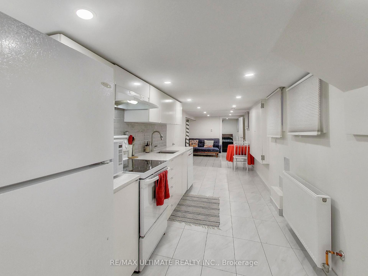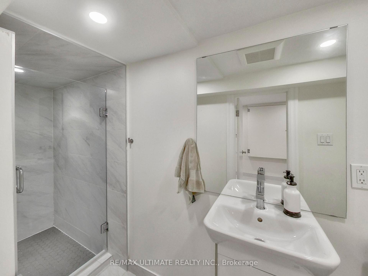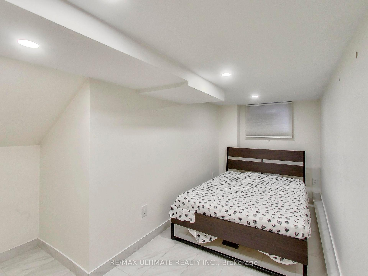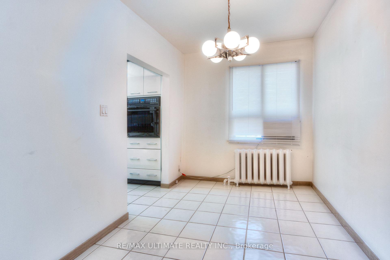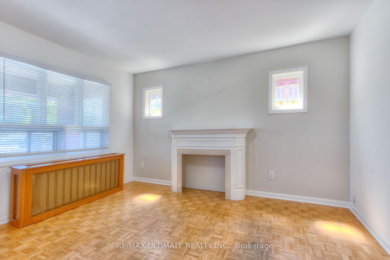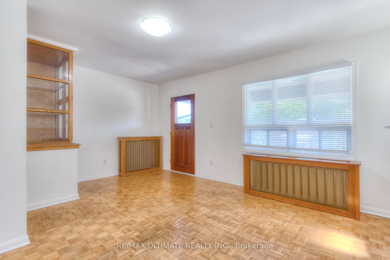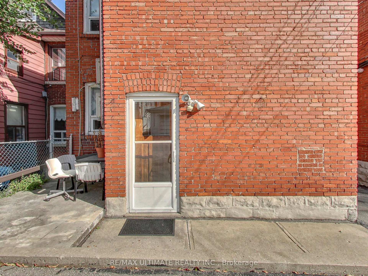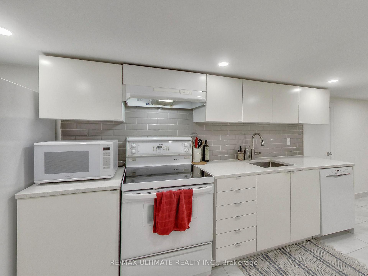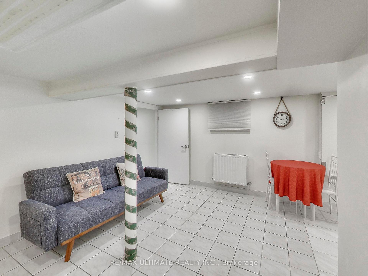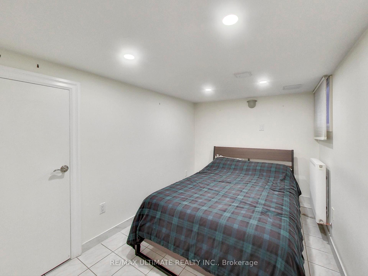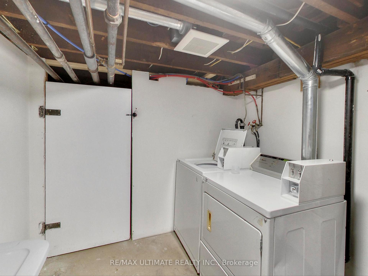$1,399,900
Available - For Sale
Listing ID: W12053606
1652 Dufferin Stre , Toronto, M6H 3L8, Toronto
| Detached Duplex + Basement Apartment featuring 3 Self-Contained 2-Bedroom Units with Separate Hydro & Gas meters - Heat & Hydro Paid by Tenants! Prime Corso Italia, just steps from the vibrant Dufferin & St. Clair Intersection. Ideal for end-users, multi-generational families, co-ownership enthusiasts, and savvy investors alike. Deceptively spacious Identical Upper Units: 2-Bedroom, Living, Dining and Kitchen with front & rear entrances. Basement: 2-Bedroom, Open Concept Living, Dining and modern Kitchen. Preferred West side of Dufferin St. with afternoon sunlight. Lots of closets & built-ins, solid concrete Double Car Garage at rear, providing tons of storage and potential for a future Garden Suite. Walk or bike to Earlscourt Park and J.J.Piccininni Community Centre with indoor pool and outdoor ice rink. Walking distance to St. Clair shops and restaurants - Tre Mari Bakery, Marcello's, Pizza e Pazzi, LCBO, No Frills. TTC at door, quick streetcar to St. Clair W station or short bus ride to Dufferin station. |
| Price | $1,399,900 |
| Taxes: | $5750.92 |
| Occupancy by: | Tenant |
| Address: | 1652 Dufferin Stre , Toronto, M6H 3L8, Toronto |
| Directions/Cross Streets: | Dufferin/St Clair |
| Rooms: | 10 |
| Rooms +: | 5 |
| Bedrooms: | 6 |
| Bedrooms +: | 0 |
| Family Room: | F |
| Basement: | Apartment, Separate Ent |
| Level/Floor | Room | Length(ft) | Width(ft) | Descriptions | |
| Room 1 | Main | Living Ro | 13.48 | 10.5 | Parquet, Large Window, Open Concept |
| Room 2 | Main | Dining Ro | 11.97 | 7.97 | Ceramic Floor, Combined w/Kitchen, Window |
| Room 3 | Main | Kitchen | 8.99 | 7.97 | Ceramic Floor, Combined w/Dining, Modern Kitchen |
| Room 4 | Main | Primary B | 11.48 | Parquet, Window | |
| Room 5 | Main | Bedroom 2 | 10.99 | 9.84 | Parquet, Window |
| Room 6 | Second | Living Ro | 13.48 | 10.5 | Parquet, W/O To Balcony, Window |
| Room 7 | Second | Dining Ro | 11.97 | 7.97 | Ceramic Floor, Combined w/Kitchen, Window |
| Room 8 | Second | Kitchen | 8.99 | 7.97 | Ceramic Floor, Combined w/Dining, Window |
| Room 9 | Second | Primary B | 11.48 | 8.99 | Parquet, Window |
| Room 10 | Second | Bedroom 2 | 10.99 | 9.84 | Parquet, Window |
| Room 11 | Basement | Kitchen | 12 | 7.84 | Above Grade Window, Closet |
| Room 12 | Basement | Bedroom | 13.32 | 11.41 | Above Grade Window, Closet |
| Washroom Type | No. of Pieces | Level |
| Washroom Type 1 | 4 | Main |
| Washroom Type 2 | 4 | Second |
| Washroom Type 3 | 3 | Basement |
| Washroom Type 4 | 0 | |
| Washroom Type 5 | 0 | |
| Washroom Type 6 | 4 | Main |
| Washroom Type 7 | 4 | Second |
| Washroom Type 8 | 3 | Basement |
| Washroom Type 9 | 0 | |
| Washroom Type 10 | 0 |
| Total Area: | 0.00 |
| Approximatly Age: | 100+ |
| Property Type: | Duplex |
| Style: | 2-Storey |
| Exterior: | Brick |
| Garage Type: | Detached |
| (Parking/)Drive: | Mutual |
| Drive Parking Spaces: | 2 |
| Park #1 | |
| Parking Type: | Mutual |
| Park #2 | |
| Parking Type: | Mutual |
| Pool: | None |
| Approximatly Age: | 100+ |
| Approximatly Square Footage: | 2000-2500 |
| CAC Included: | N |
| Water Included: | N |
| Cabel TV Included: | N |
| Common Elements Included: | N |
| Heat Included: | N |
| Parking Included: | N |
| Condo Tax Included: | N |
| Building Insurance Included: | N |
| Fireplace/Stove: | N |
| Heat Type: | Water |
| Central Air Conditioning: | Wall Unit(s |
| Central Vac: | N |
| Laundry Level: | Syste |
| Ensuite Laundry: | F |
| Sewers: | Sewer |
$
%
Years
This calculator is for demonstration purposes only. Always consult a professional
financial advisor before making personal financial decisions.
| Although the information displayed is believed to be accurate, no warranties or representations are made of any kind. |
| RE/MAX ULTIMATE REALTY INC. |
|
|

Wally Islam
Real Estate Broker
Dir:
416-949-2626
Bus:
416-293-8500
Fax:
905-913-8585
| Book Showing | Email a Friend |
Jump To:
At a Glance:
| Type: | Freehold - Duplex |
| Area: | Toronto |
| Municipality: | Toronto W03 |
| Neighbourhood: | Corso Italia-Davenport |
| Style: | 2-Storey |
| Approximate Age: | 100+ |
| Tax: | $5,750.92 |
| Beds: | 6 |
| Baths: | 3 |
| Fireplace: | N |
| Pool: | None |
Locatin Map:
Payment Calculator:
